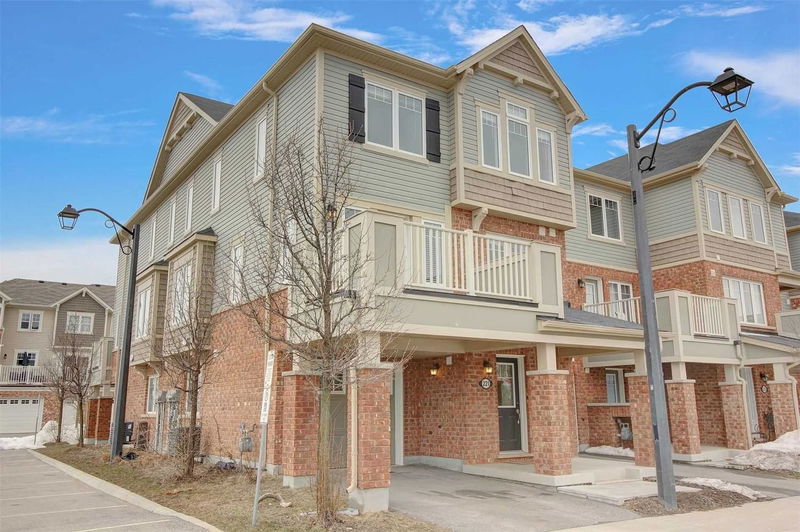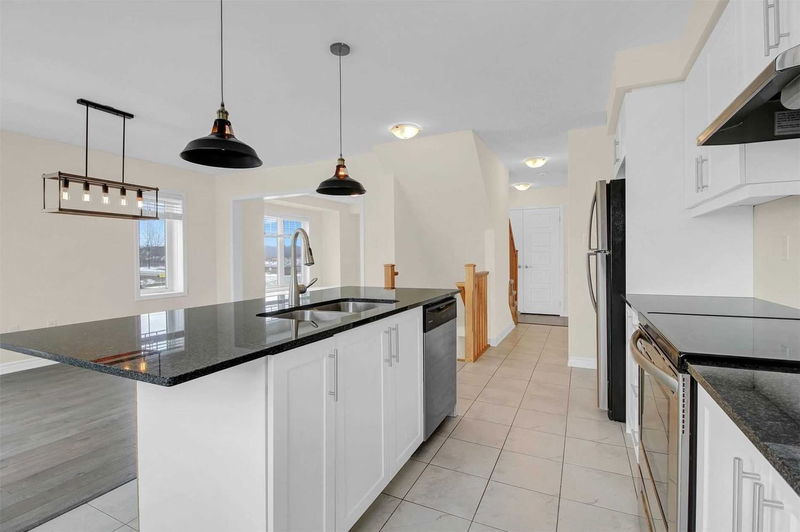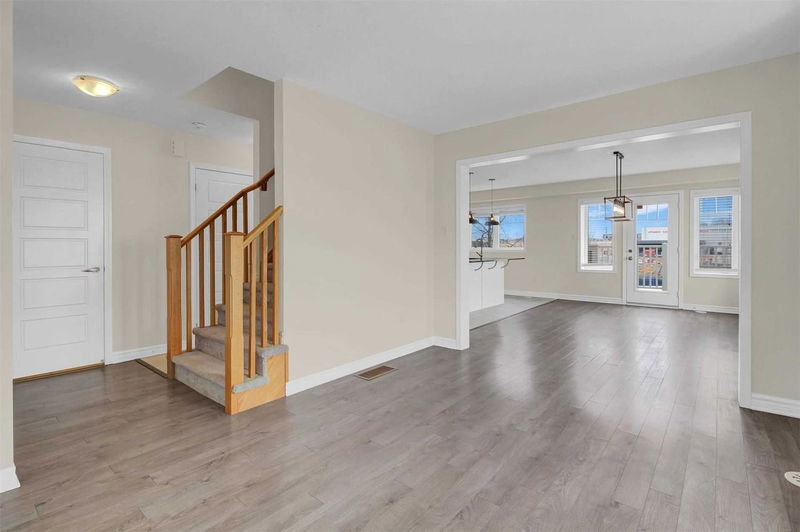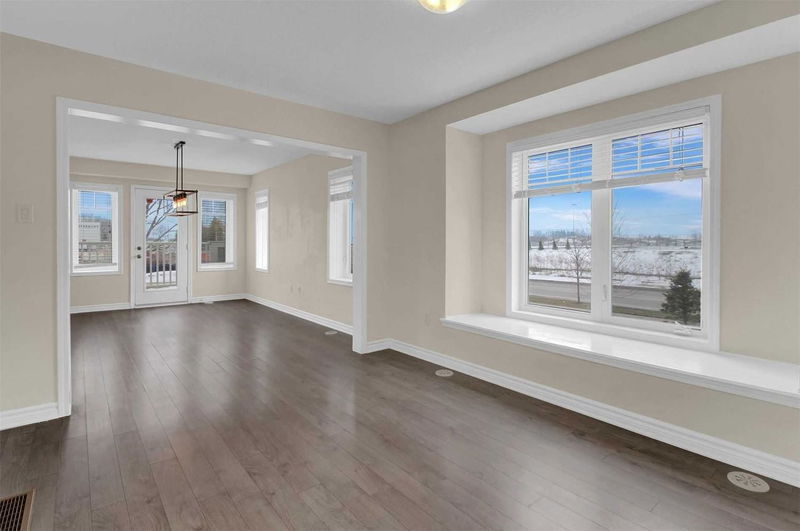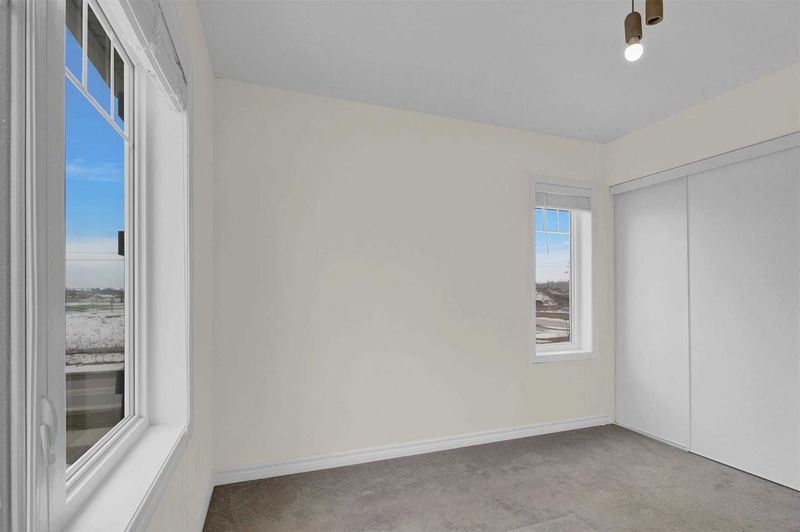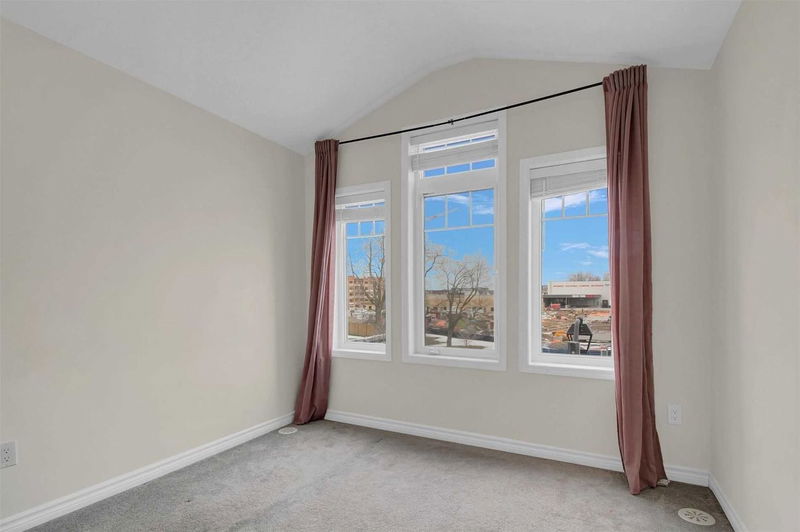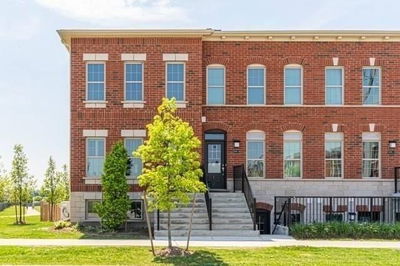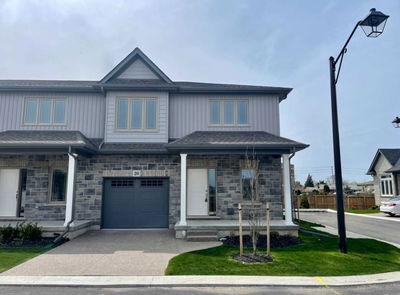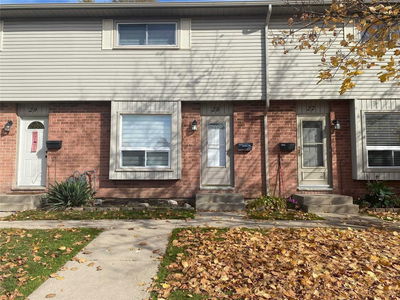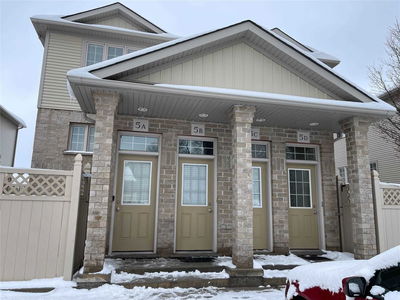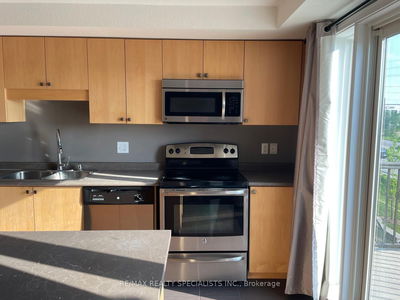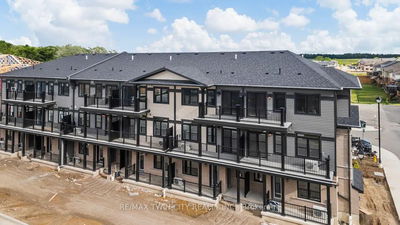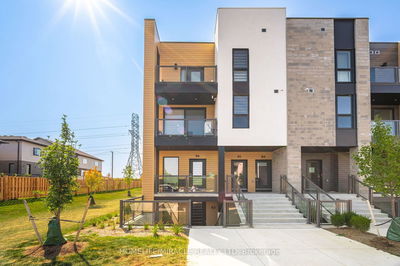Approximately 1600Sf, This Freshly Painted 5 Year Old 3 Storey Condo-Townhome Features 3 Bedrooms, 3 Baths, Open Concept Kitchen And A Spacious Floor Plan With W/O To Balcony From Dining Room In One Of Kitchener's Most Desirable Family Friendly Neighbourhoods. Walking Distance To School, Parks And Minutes To Hwy 401.
Property Features
- Date Listed: Thursday, March 23, 2023
- City: Kitchener
- Major Intersection: Netherby Lane/Orr Cr
- Living Room: Hardwood Floor
- Kitchen: Ceramic Floor
- Listing Brokerage: Re/Max Realty Specialists Inc., Brokerage - Disclaimer: The information contained in this listing has not been verified by Re/Max Realty Specialists Inc., Brokerage and should be verified by the buyer.

