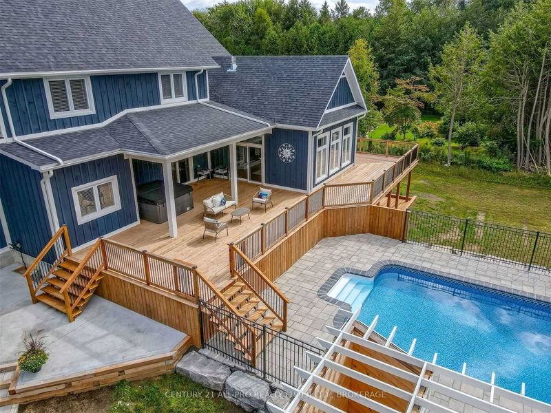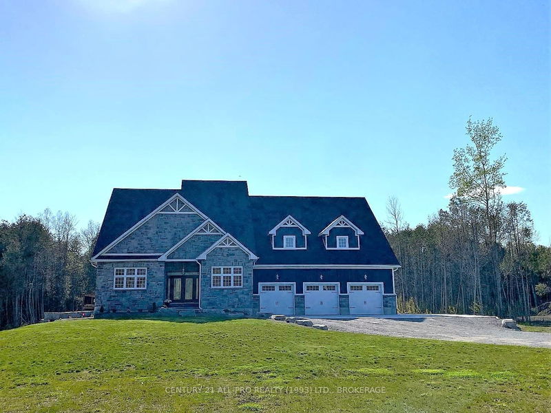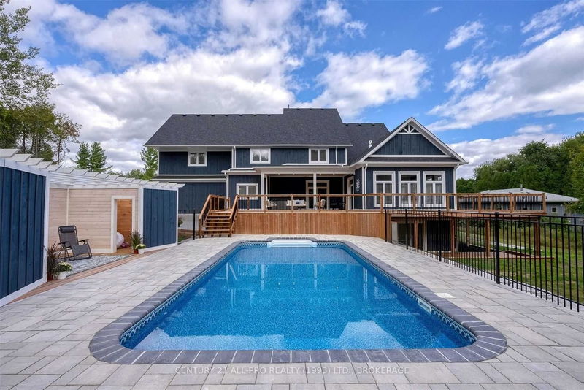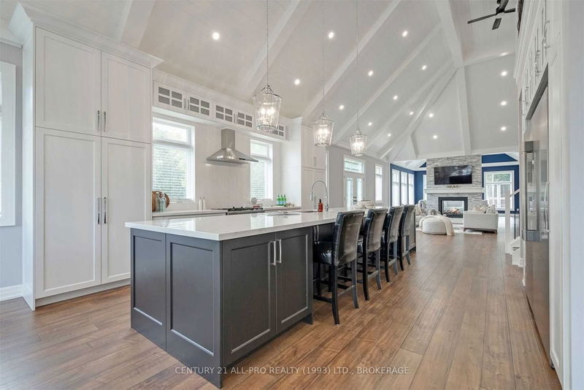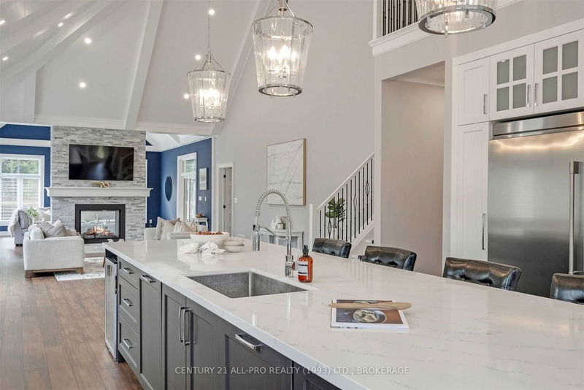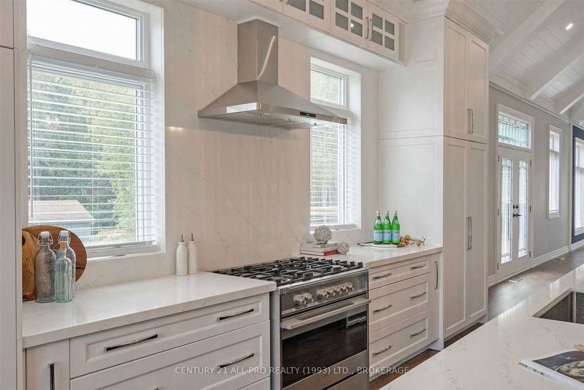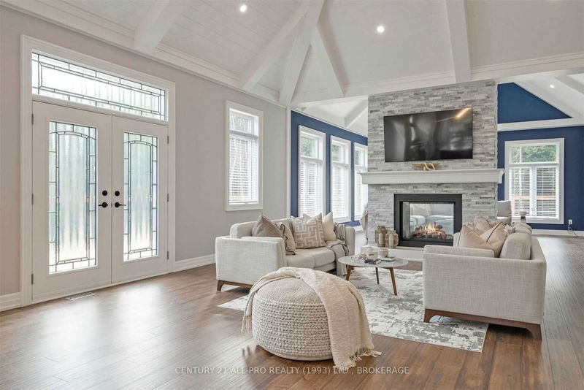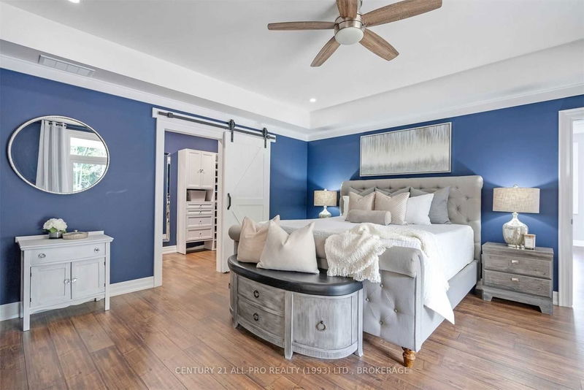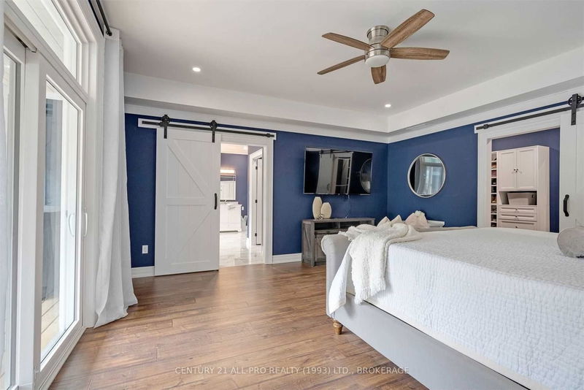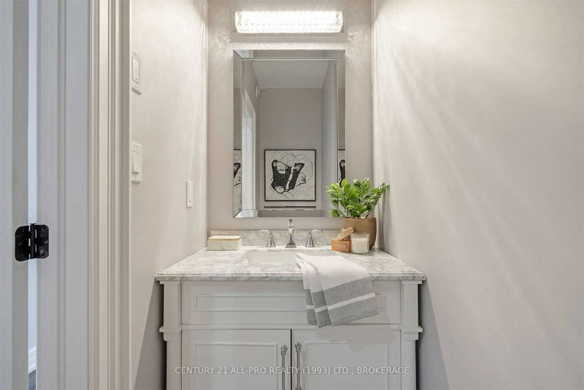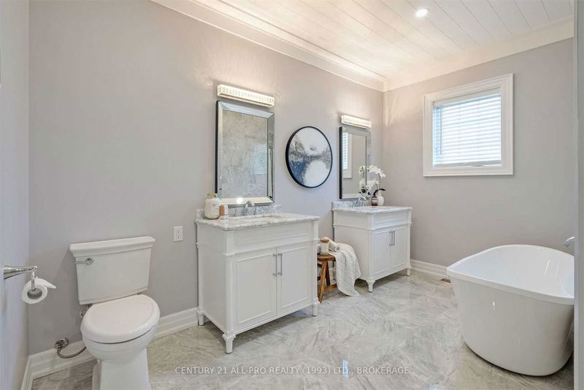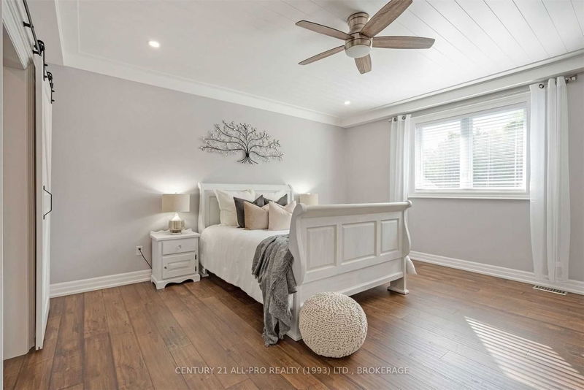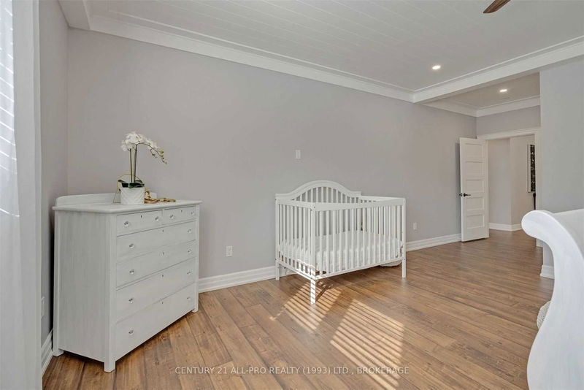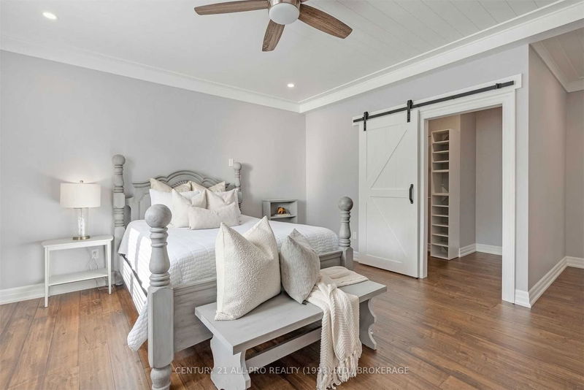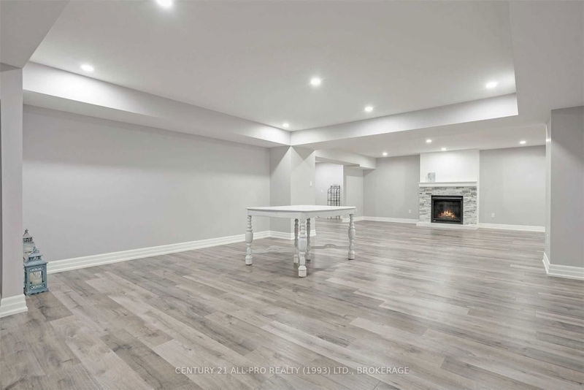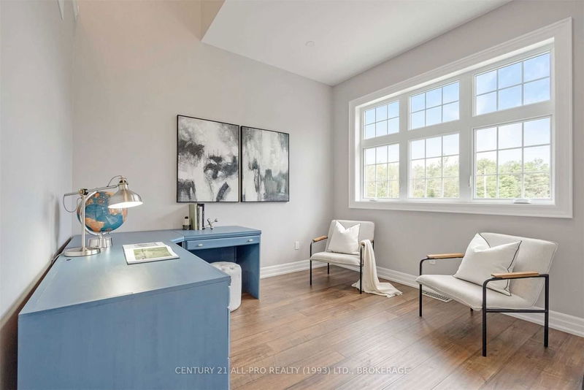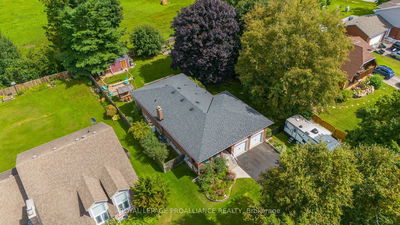Summer Escape. Impeccable, Gorgeous, Showstopper Home on 1.43Acre Estate Lot. Tall Privacy Trees Surrounding in an Incredible Location! Contemporary Custom Design. An Entertainer's Dream. Steps to Lake Ontario Shoreline, Beach & Tranquil Nawautin Sanctuary trails. Soaring, Beamed 12-19Ft Ceilings. Dazzling Kitchen features a 16Ft Quartz Counter Island centerpiece for Friends & Family. An extravagant amount of Built-In Cabinets. 2 Living Rms united by a Double-Sided Gas Fp. Transom & 6Ft Windows, Glass Drs Streaming Sunlight & Nature Views throughout this Expansive Home. A Mn Fl Primary BR w/ a Glorious, Spa-Like Ensuite has Heated Floors & w/Out To HotTub, Pool, Wrap-Around Deck. Mn Fl Office. 2nd Fl Loft + 2 Guest BRs + soaker Bath sep shower & Heated Flrs. Fully-Finished LL w/ Gas Fp, 3Brs, 3Pce Bath, Storage & Glass Dr Walkout. Bonus: Nanny Suite w/ Gas FP. above a 3-Car Heated Garage. Suits many family sizes & lifestyles! A Staycation Paradise, WFH, Multigenerational living.
Property Features
- Date Listed: Tuesday, March 21, 2023
- Virtual Tour: View Virtual Tour for 146 Keewatin Drive
- City: Alnwick/Haldimand
- Neighborhood: Grafton
- Full Address: 146 Keewatin Drive, Alnwick/Haldimand, K0K 2G0, Ontario, Canada
- Kitchen: Quartz Counter, Breakfast Bar, Stainless Steel Appl
- Living Room: Gas Fireplace, Window Flr To Ceil, W/O To Deck
- Listing Brokerage: Century 21 All-Pro Realty (1993) Ltd., Brokerage - Disclaimer: The information contained in this listing has not been verified by Century 21 All-Pro Realty (1993) Ltd., Brokerage and should be verified by the buyer.

