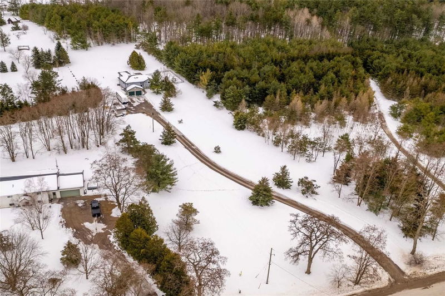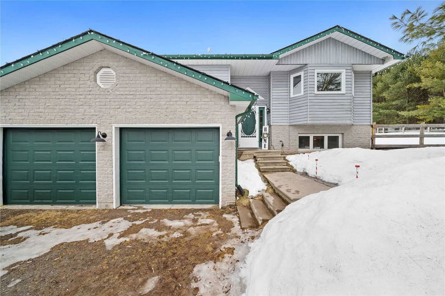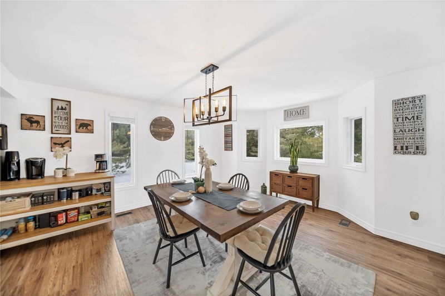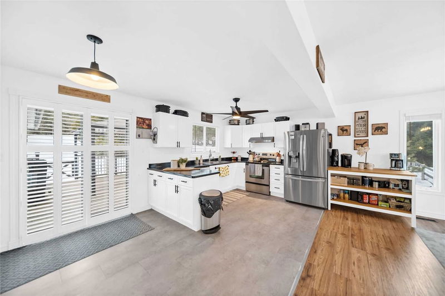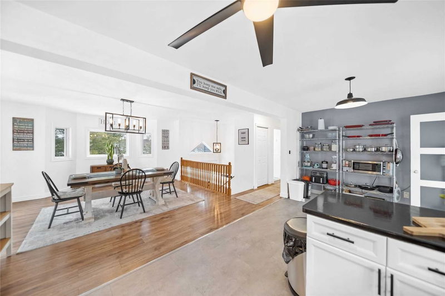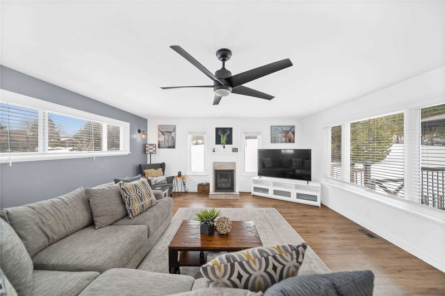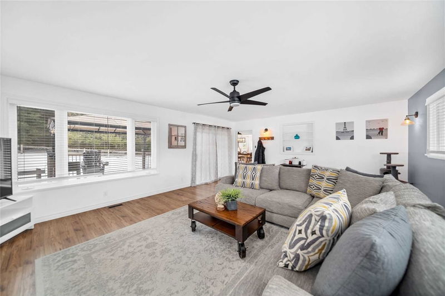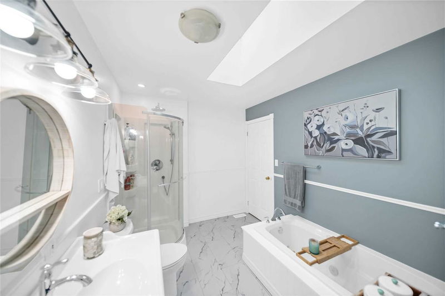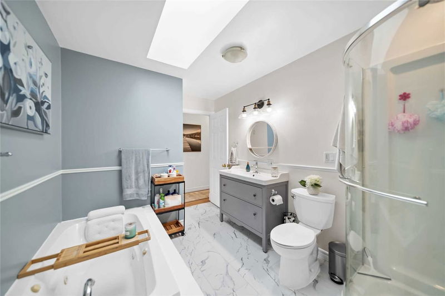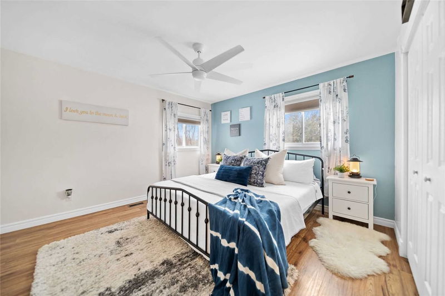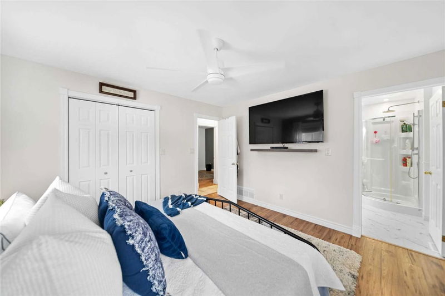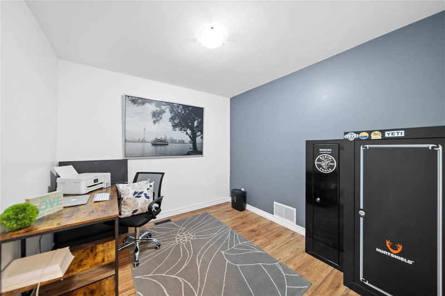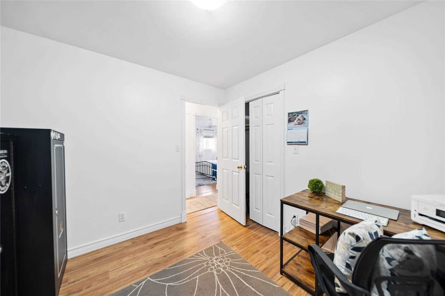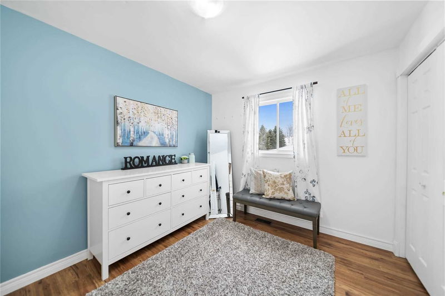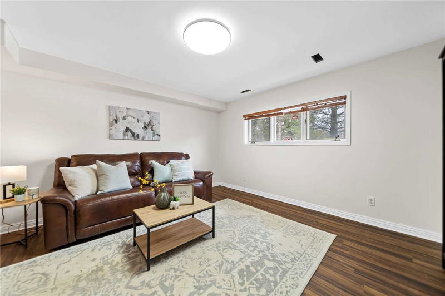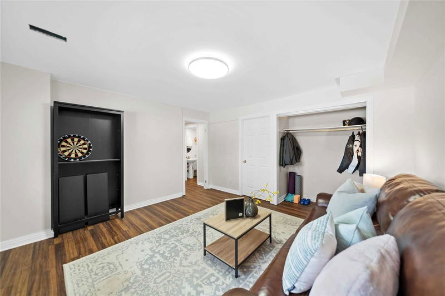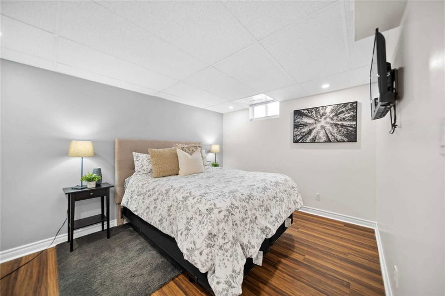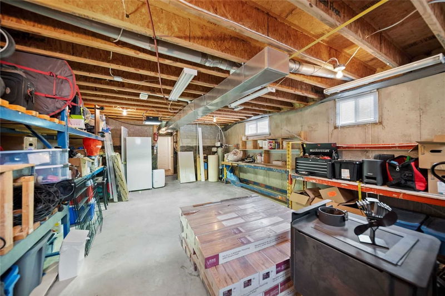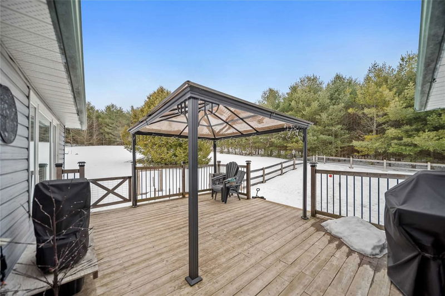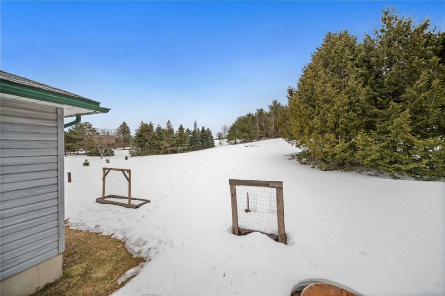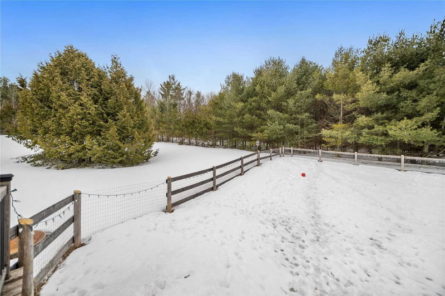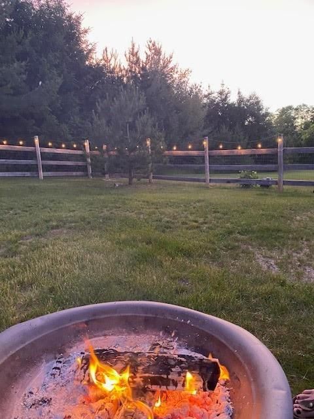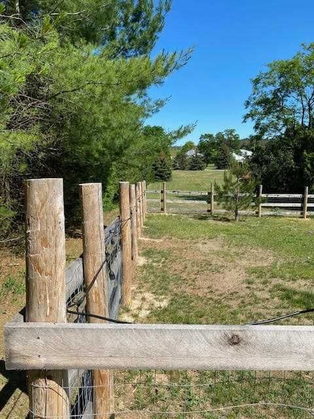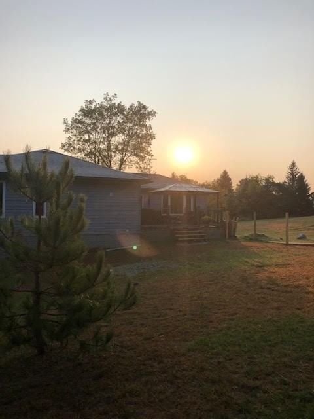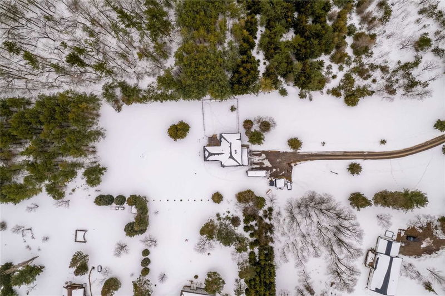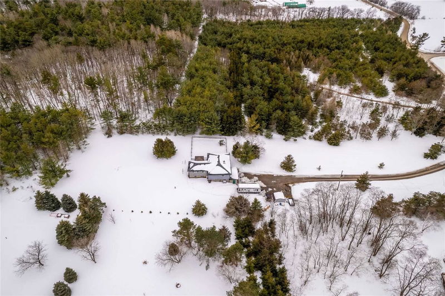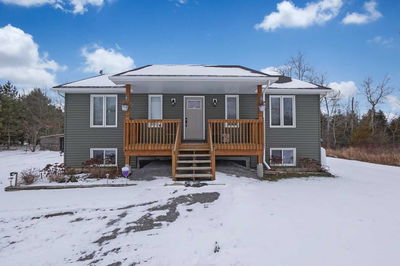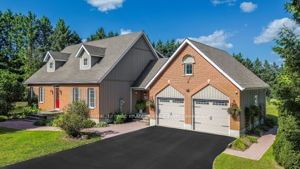Beautifully Updated Family Home Set Back On 2 Acres Surrounded By Trees. Main Floor Boasts A Newly Renovated Open-Concept Eat-In Kitchen W W/O To Back Deck & Living/Dining Rm. Large Bright Family Room W W/O To Deck, Gas Fp & Abundance Of Natural Light. Spacious Primary W Ensuite Privilege. Lower Level Offers In-Law Potential With Sep Entrance Thru Garage & Lots Of Adaptable Space. Rec Room, Bedroom, Storage, Laundry/2Pc, & Large Storage Room That Would Make
Property Features
- Date Listed: Thursday, March 23, 2023
- Virtual Tour: View Virtual Tour for 12597 Dunbar Road
- City: Cramahe
- Neighborhood: Castleton
- Major Intersection: Jakobi Rd & Morganston Rd
- Full Address: 12597 Dunbar Road, Cramahe, K0K 1M0, Ontario, Canada
- Living Room: Bay Window, Open Concept, Combined W/Kitchen
- Kitchen: Breakfast Area, W/O To Deck, Open Concept
- Family Room: Fireplace, Sliding Doors, W/O To Deck
- Listing Brokerage: Our Neighbourhood Realty Inc., Brokerage - Disclaimer: The information contained in this listing has not been verified by Our Neighbourhood Realty Inc., Brokerage and should be verified by the buyer.


