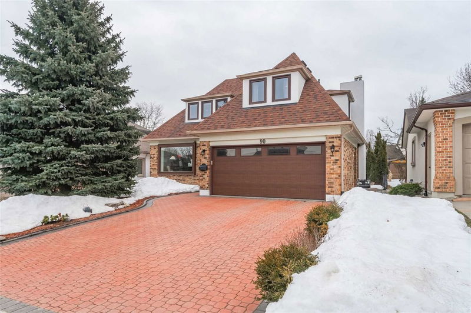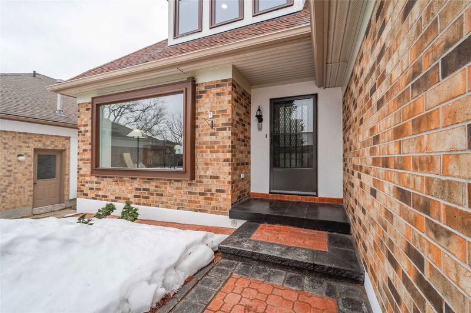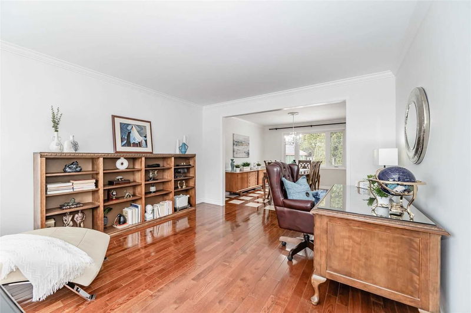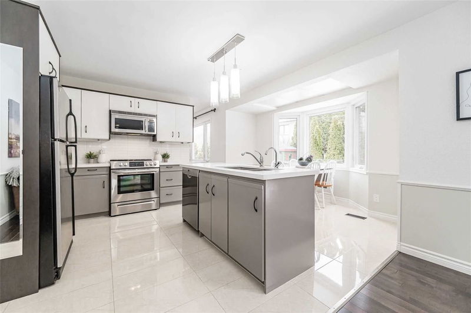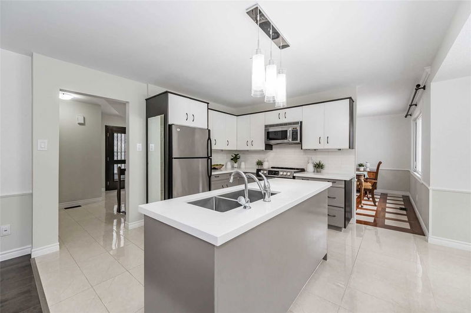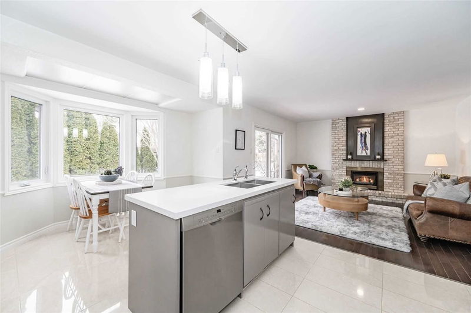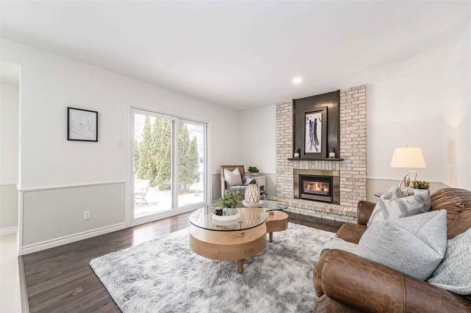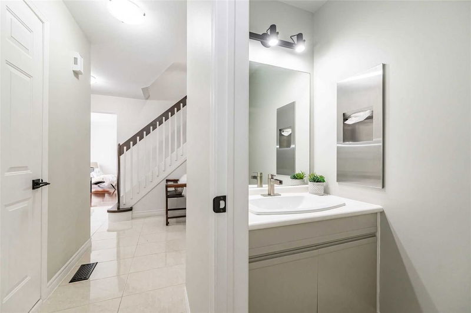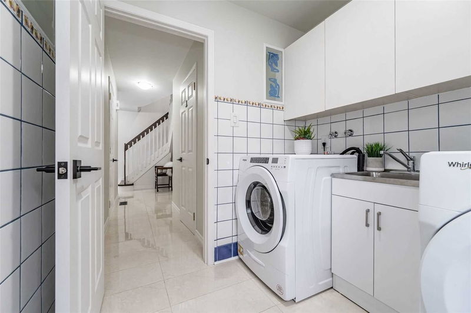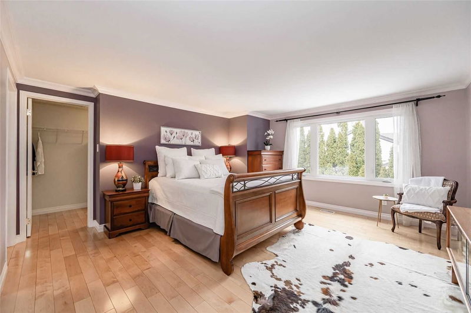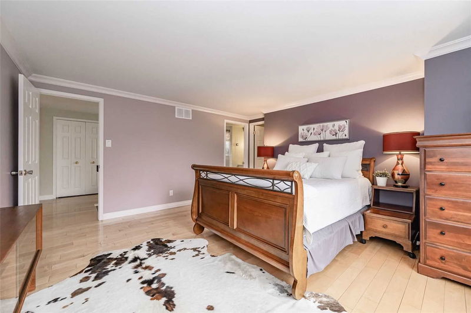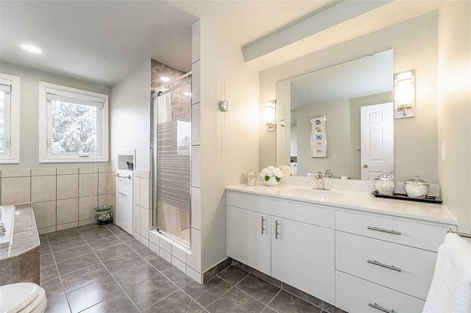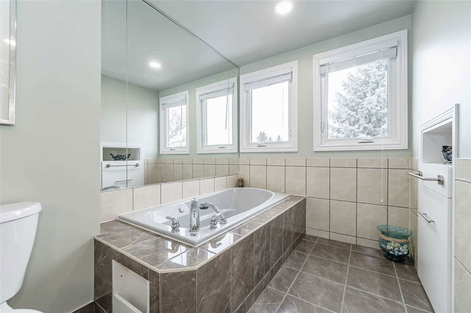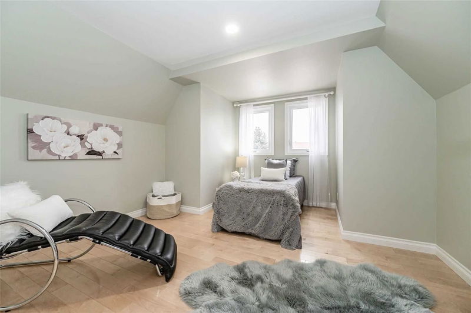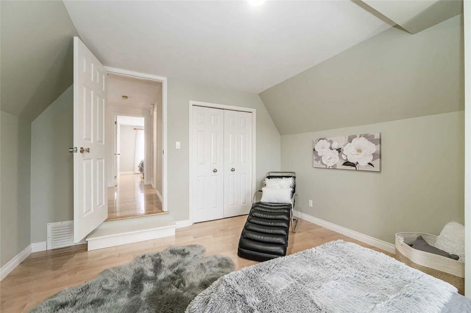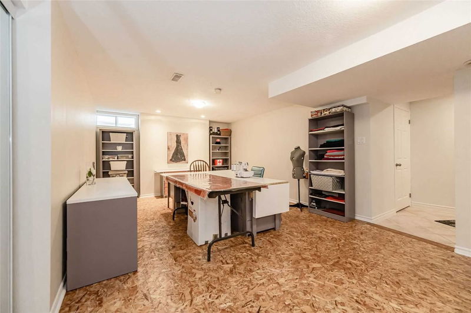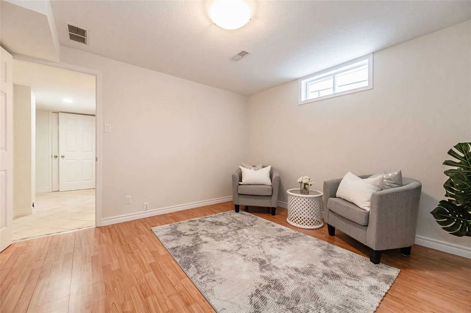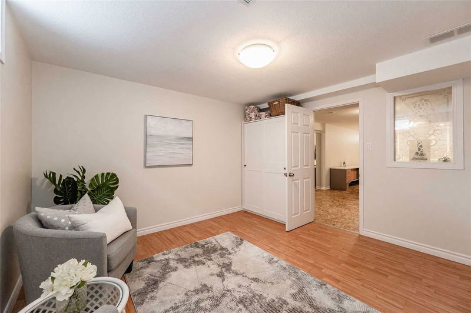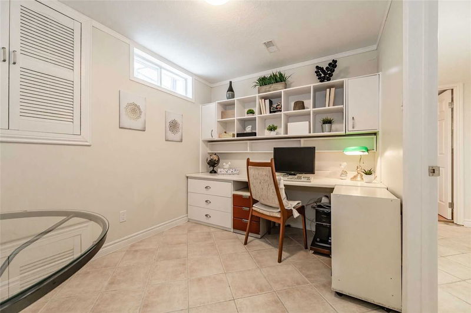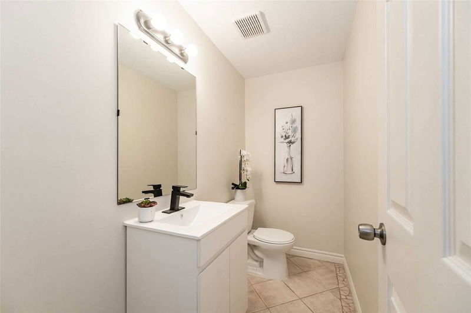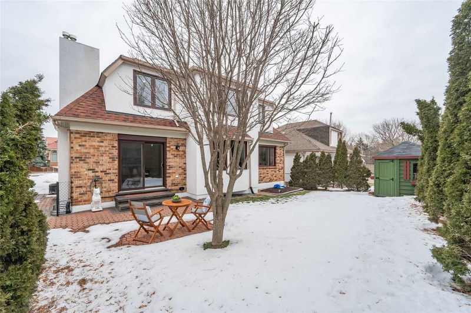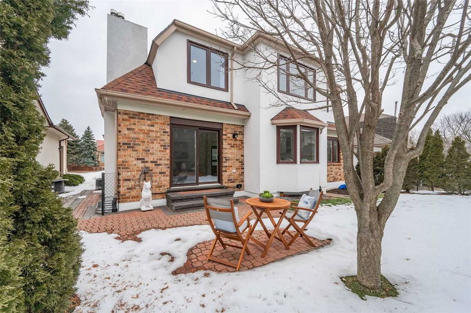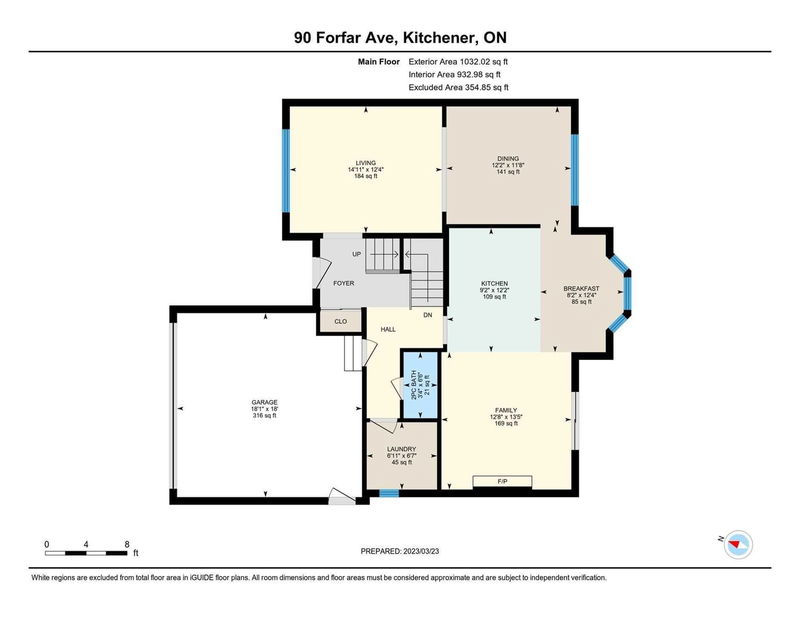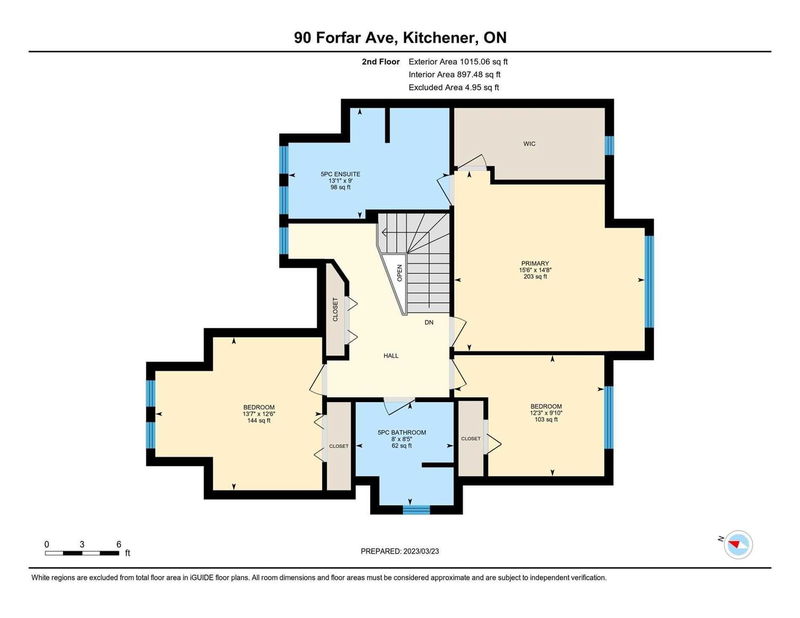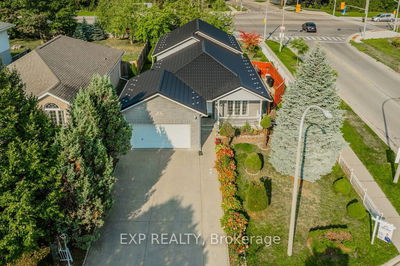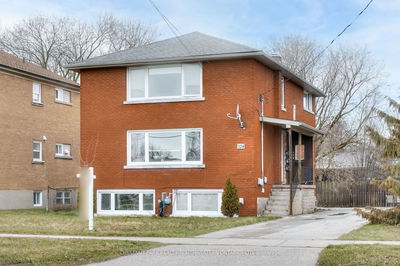If You Are Looking For A Home That Can Accommodate Your Large Family, You Found It! If You Are Looking For A Home That Could Easily Be Converted To A Main Floor Bedroom/Office & Full Bathroom, You Found It! Executive 5 Bedroom Home With Over 3000 Sqft Of Finished Living Space, 2 Car Garage, Large Private Lot And An Amazing Layout. The Main Fl Offers: A Bright Living Rm That Opens To The Dining Rm, Renovated Kitchen That Overlooks The Dinette, A Cozy Family Rm With A Gas Fireplace And Sliders To A Private Fully Fenced Yard. Laundry Rm And A 2 Pc Powder Rm Complete The Main Fl. Upstairs You Will Find 3 Spacious Bedrooms. Magnificent Primary Bedroom With A Large Walk-In Closet And A 5 Piece, Spa-Like Ensuite. The Other 2 Bedrooms Share A 5 Pc Bath With A Double Sink. Basement With A Rec Rm, 4th And 5th Bedroom, 2 Pc Bath, Cold Rm & Storage Rm. The Fully Fenced And Private Backyard With An Interlocking Patio. Nestled On A Quiet And Mature Street, Beside The Park, Pond And Walking Trails.
Property Features
- Date Listed: Thursday, March 23, 2023
- Virtual Tour: View Virtual Tour for 90 Forfar Avenue
- City: Kitchener
- Major Intersection: Victoria St N To Forfar
- Kitchen: Tile Floor, Quartz Counter, Double Sink
- Living Room: Hardwood Floor, O/Looks Dining
- Family Room: Hardwood Floor, Fireplace, W/O To Patio
- Listing Brokerage: Re/Max Real Estate Centre Inc., Brokerage - Disclaimer: The information contained in this listing has not been verified by Re/Max Real Estate Centre Inc., Brokerage and should be verified by the buyer.

