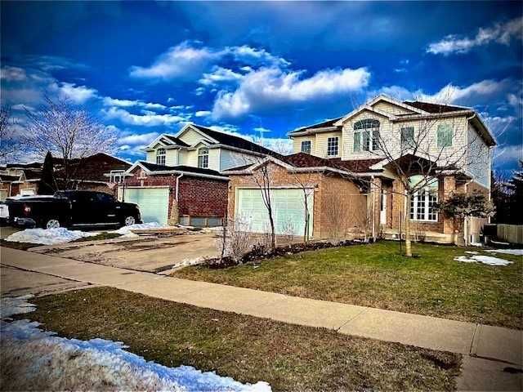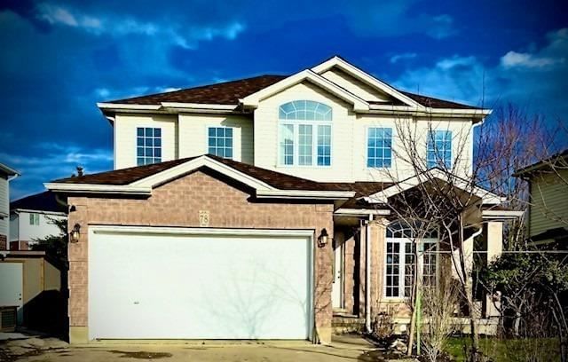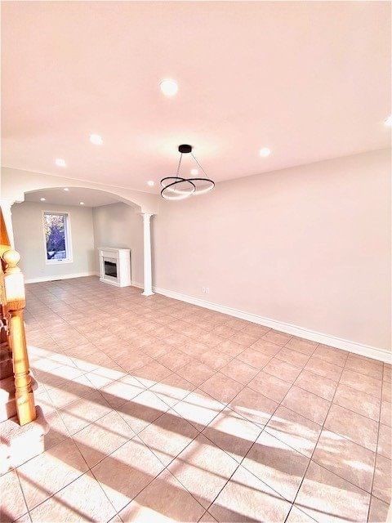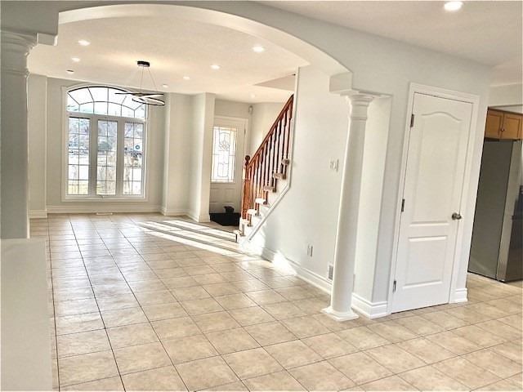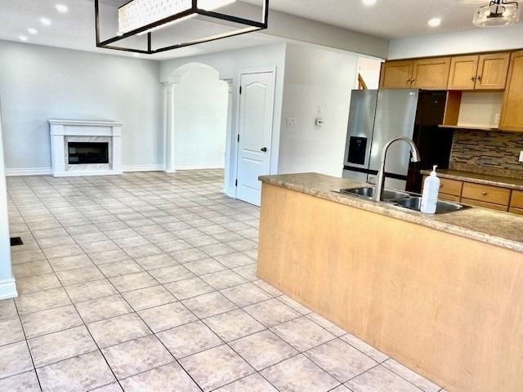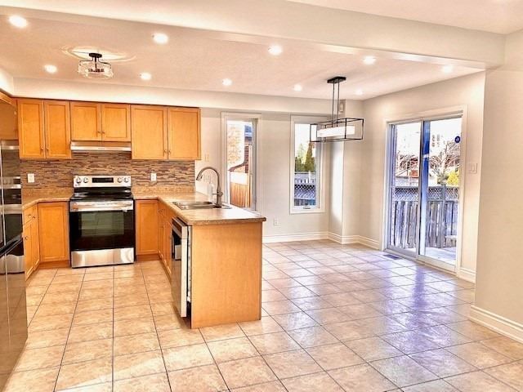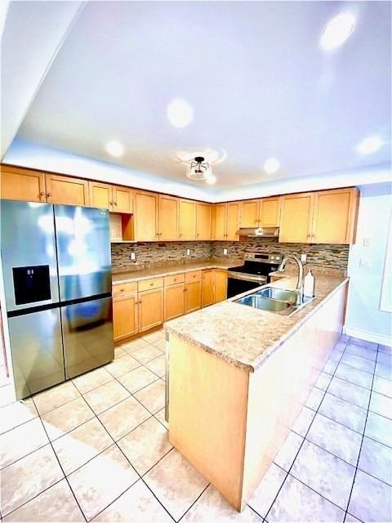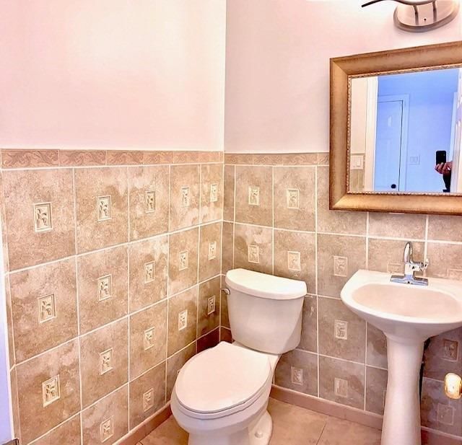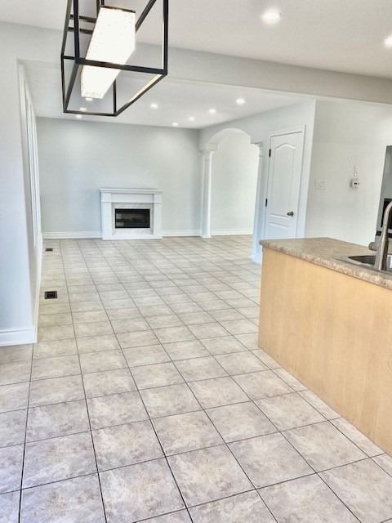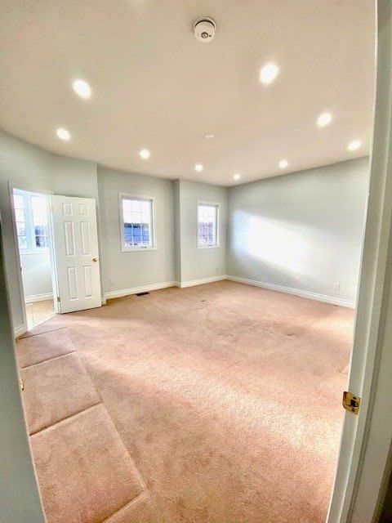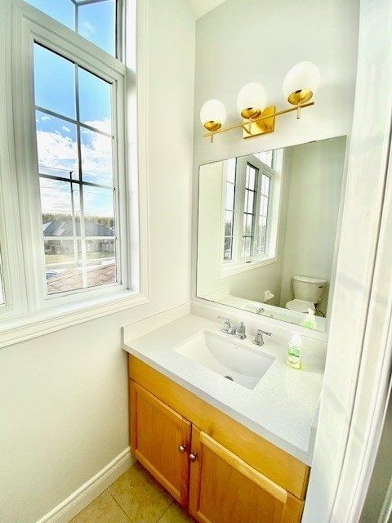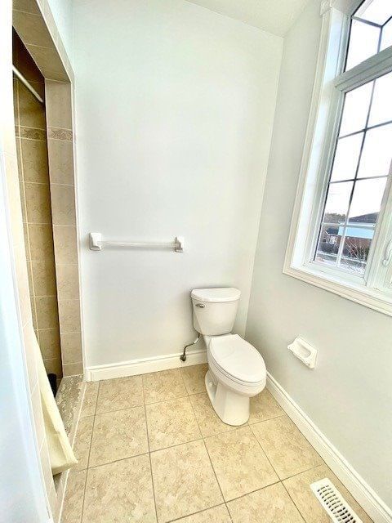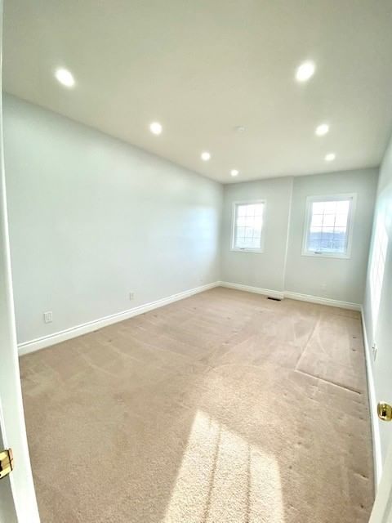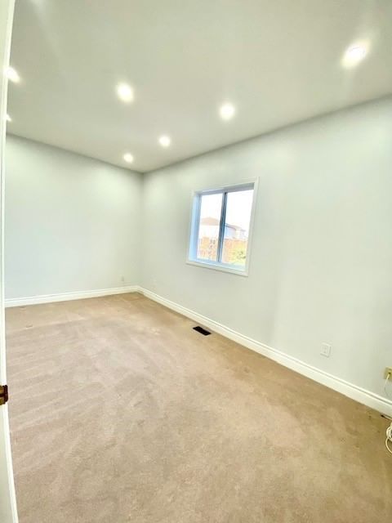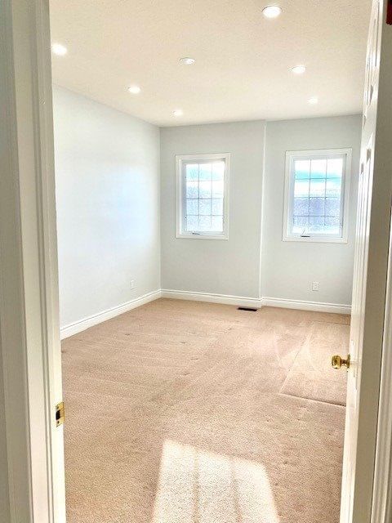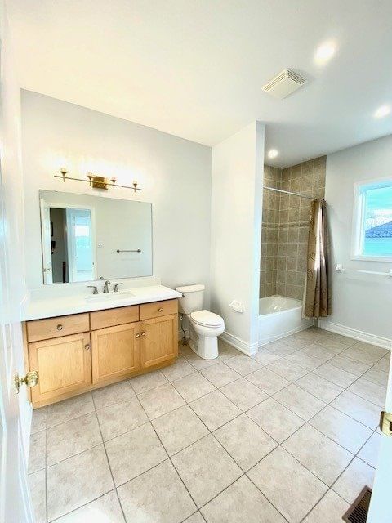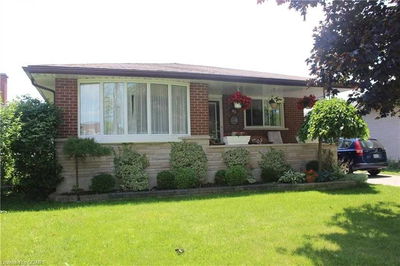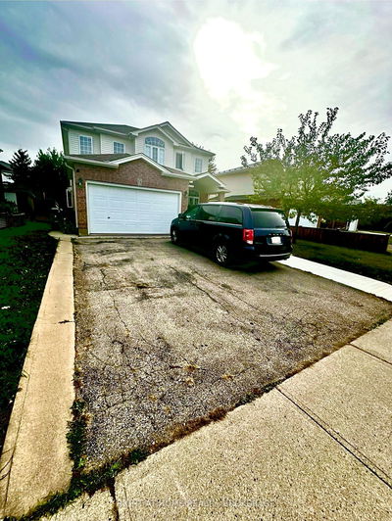Perfect Family Home In The Perfect Family Upscale Neighborhood! Close To Hwy 401. Step Into This Main Floor Living Space With A Center Staircase, Open Concept Living Space To The Kitchen With The Large Peninsula Island Looking Into The Backyard That Gets Tons Of Natural Light. The Entire Second Floor Is Upgraded To 9 Foot Ceilings. The Primary Suite Has A 3 Piece Ensuite And Double Closets. With Two Other Great Sized Bedrooms And A Large 4 Piece Bathroom, This Upstairs Has A Great Flow And Feel To It. Book Your Showing Today To See This Beautiful Spot Today *Upper Only, Tenant Pays 70% Of Utilities
Property Features
- Date Listed: Friday, March 24, 2023
- City: Guelph
- Neighborhood: Guelph South
- Major Intersection: Clairfields & Keys
- Full Address: Upper-78 Clairfields Drive W, Guelph, N1G 5H8, Ontario, Canada
- Kitchen: Stainless Steel Appl
- Living Room: Fireplace
- Listing Brokerage: Keller Williams Real Estate Associates, Brokerage - Disclaimer: The information contained in this listing has not been verified by Keller Williams Real Estate Associates, Brokerage and should be verified by the buyer.

