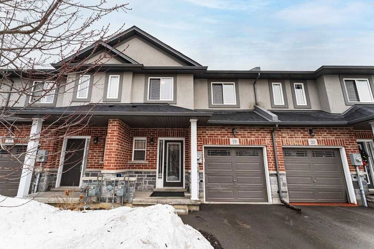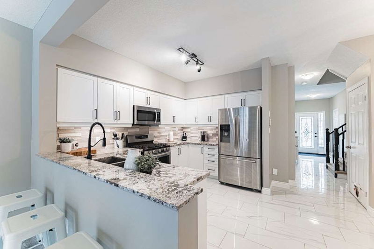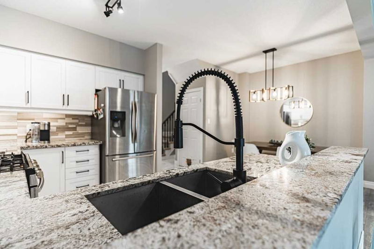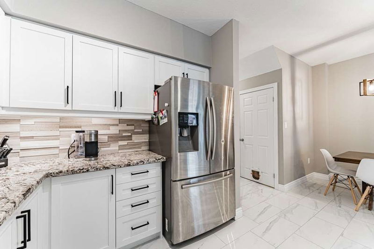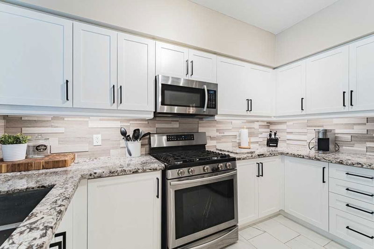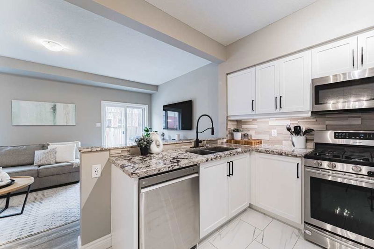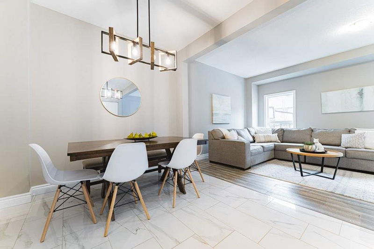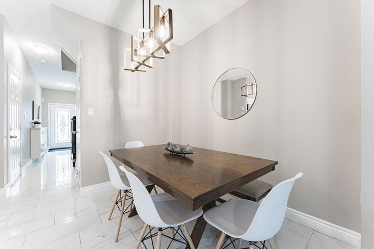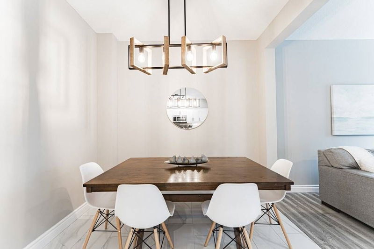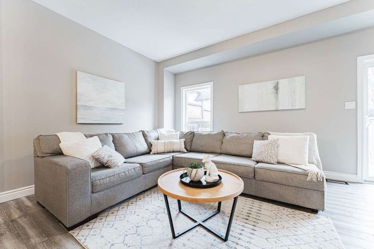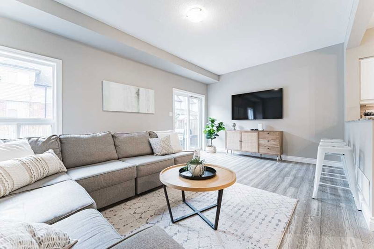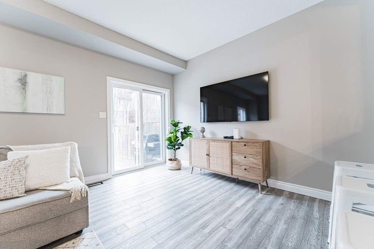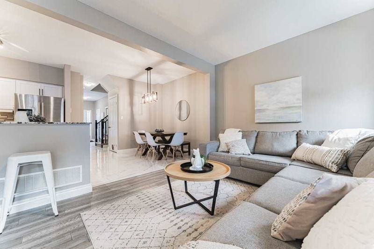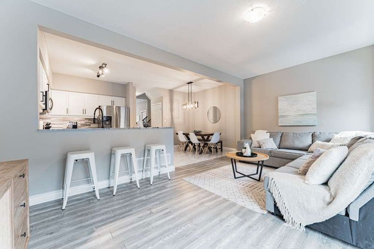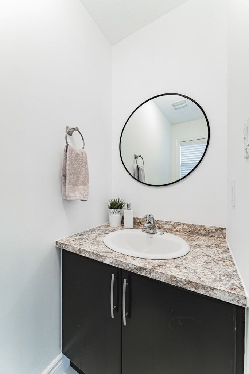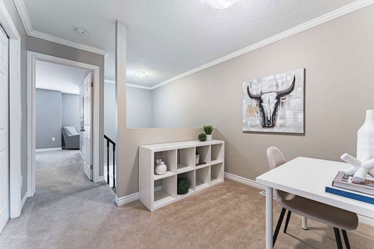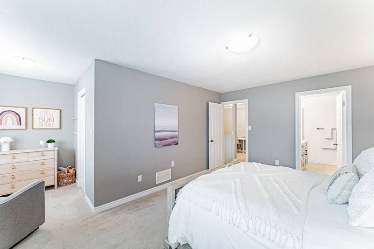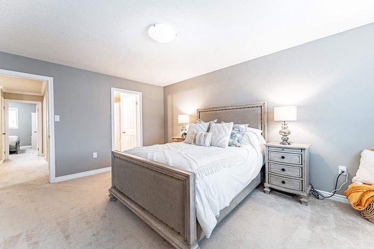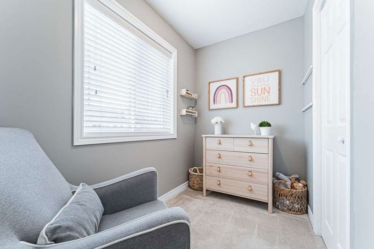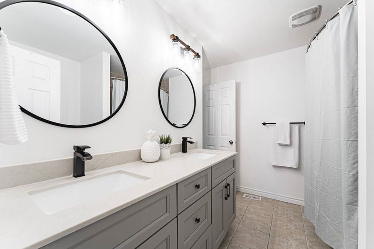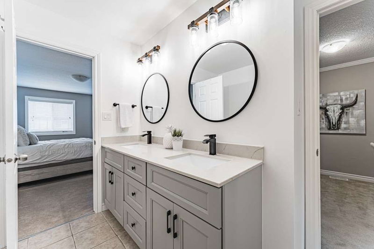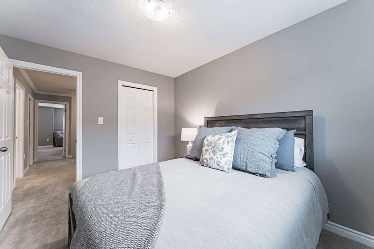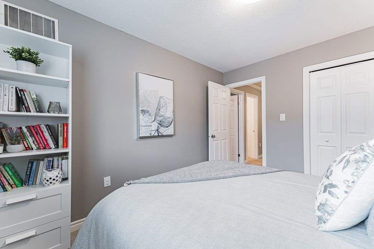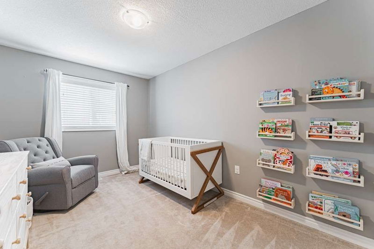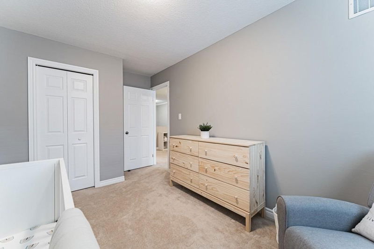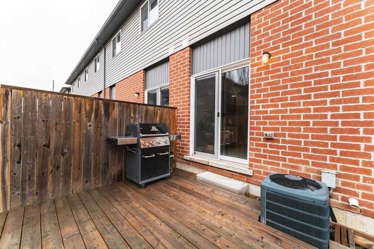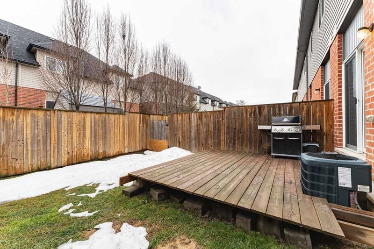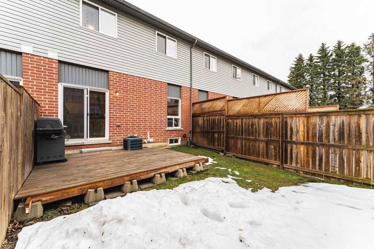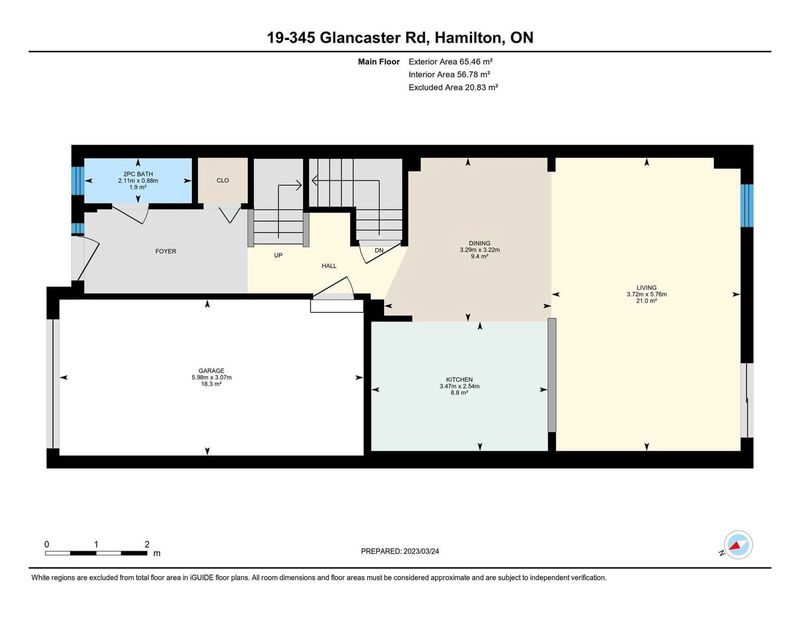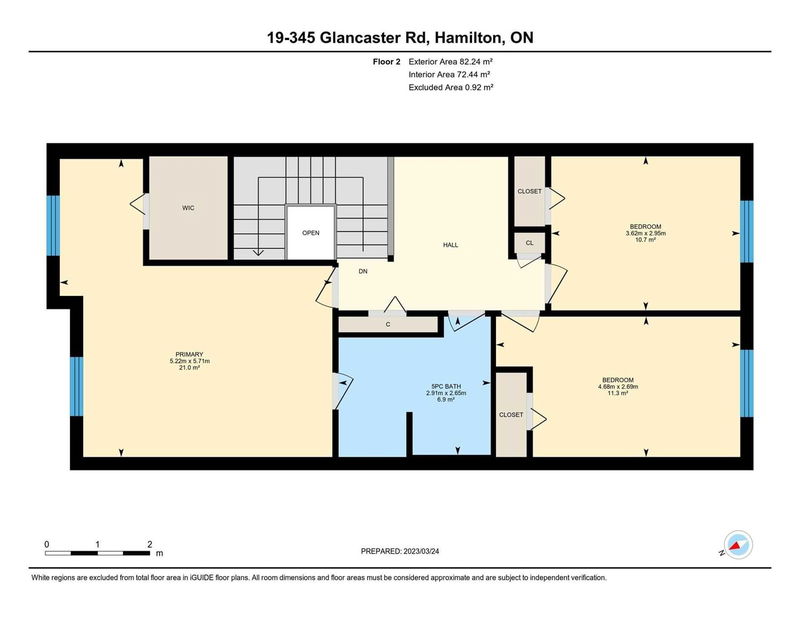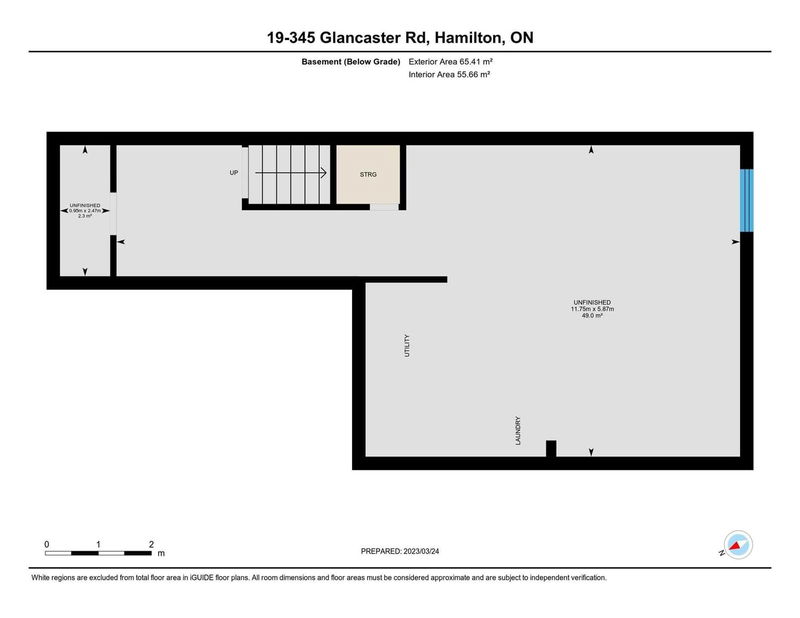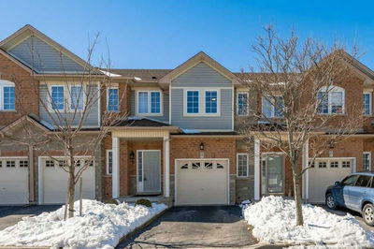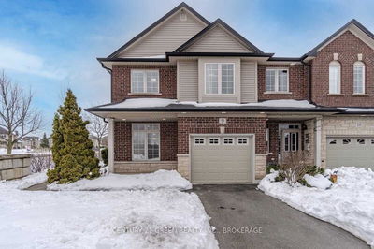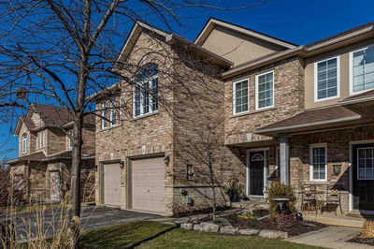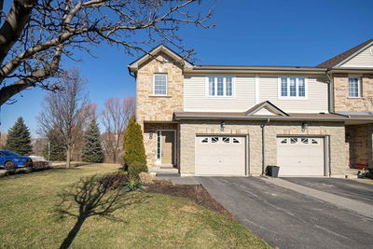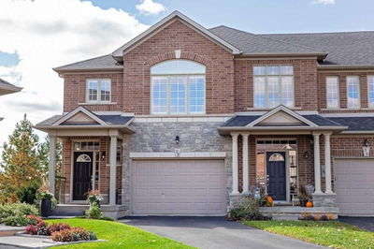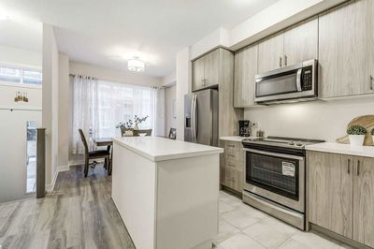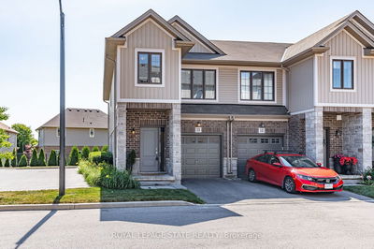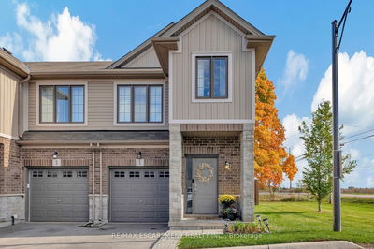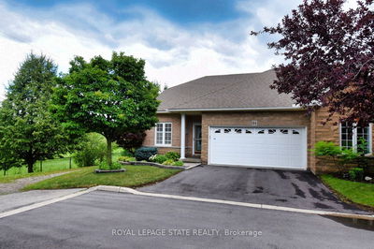Located Next To The Glancaster Golf And Country Club And Minutes To The 403 And Hamilton Airport, This Upscale 3-Bedroom Townhome Is Quietly Tucked Away In A Popular Complex Close To Amenities! An Attractive Exterior Opens To A Bright Foyer With Porcelain Tile Flooring And Ample Storage. Entertainers Will Love The Open Concept Kitchen, Dining, And Living Areas. The Gourmet Kitchen Boasts Stainless Steel Appliances And Under-Cabinet Lighting Accentuating The Granite Countertops. Upstairs, The Landing Features Bonus Work From Home Space. Your Principal Bedroom Enjoys A Walk-In Closet And Ensuite Access To The 5-Piece Bathroom With Dual Vanity. The Lower Level Provides 700 Additional Sqft Of Potential Living Space. Imagine A Round Of Golf Followed By A Summer Bbq In Your Fully Fenced Rear Yard. Nothing To Do But Move In And Enjoy!
Property Features
- Date Listed: Friday, March 24, 2023
- Virtual Tour: View Virtual Tour for 19-345 Glancaster Road
- City: Hamilton
- Neighborhood: Ancaster
- Full Address: 19-345 Glancaster Road, Hamilton, L9G 3K9, Ontario, Canada
- Kitchen: Granite Counter, Stainless Steel Appl
- Living Room: W/O To Deck
- Listing Brokerage: Re/Max Escarpment Realty Inc., Brokerage - Disclaimer: The information contained in this listing has not been verified by Re/Max Escarpment Realty Inc., Brokerage and should be verified by the buyer.

