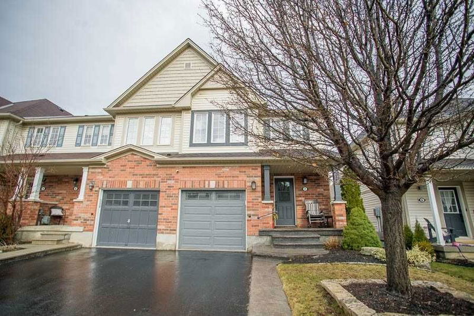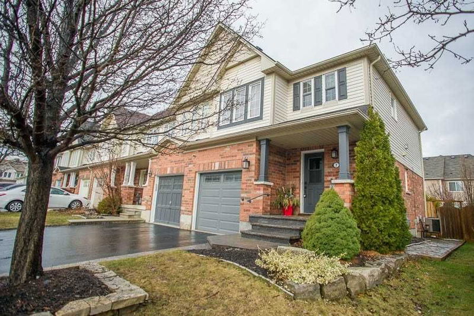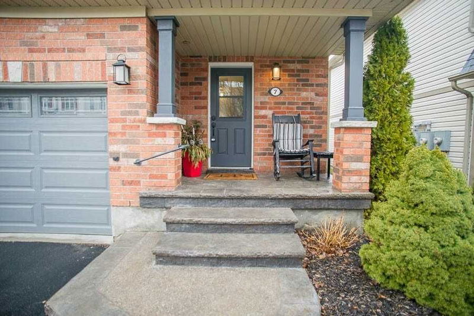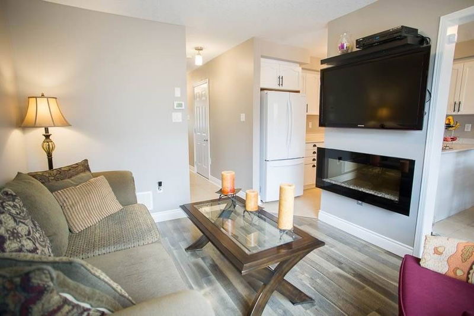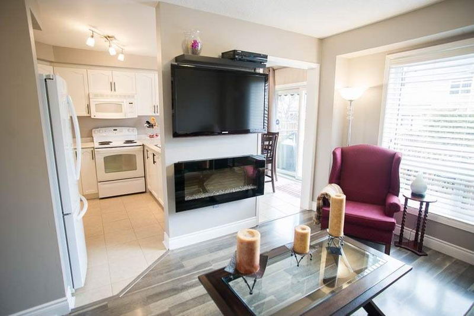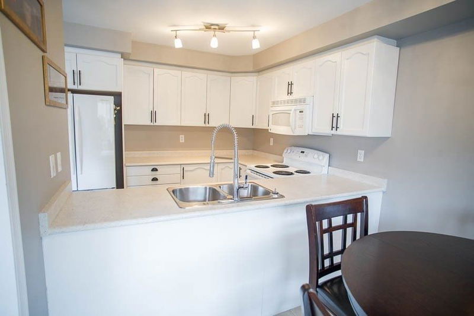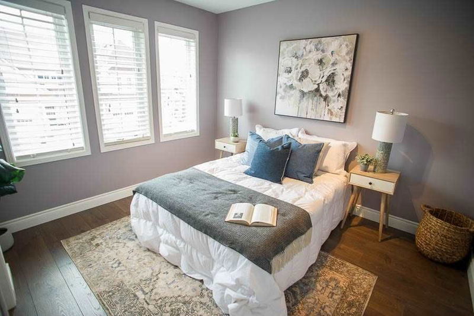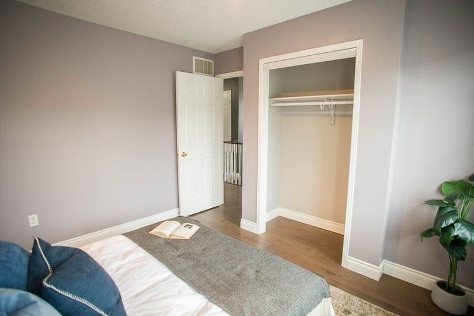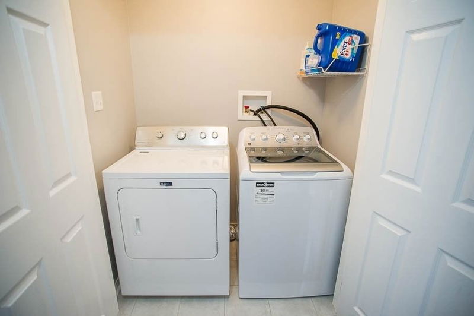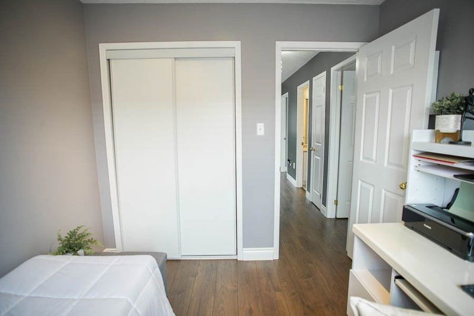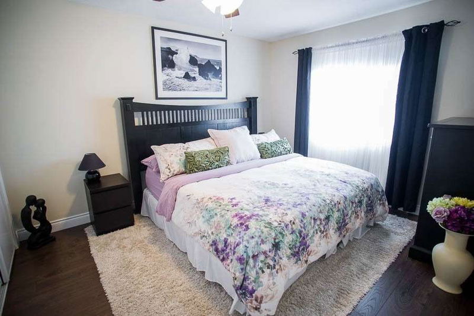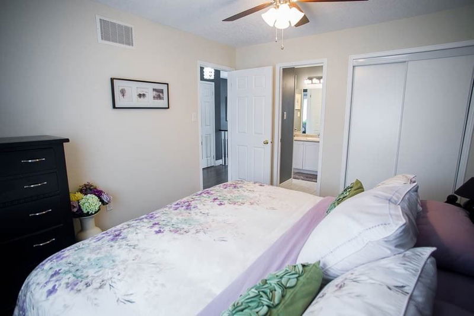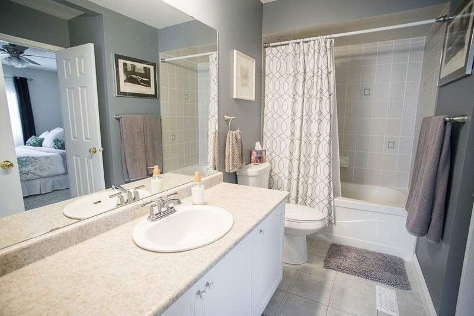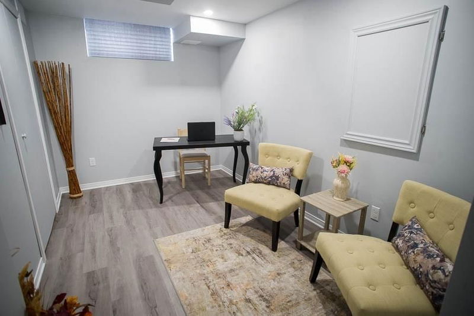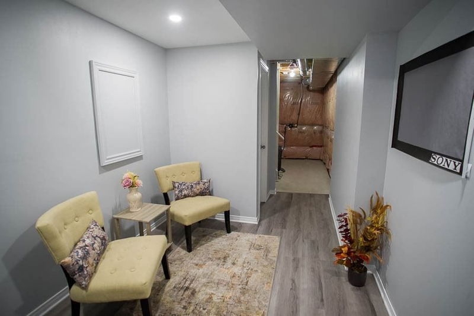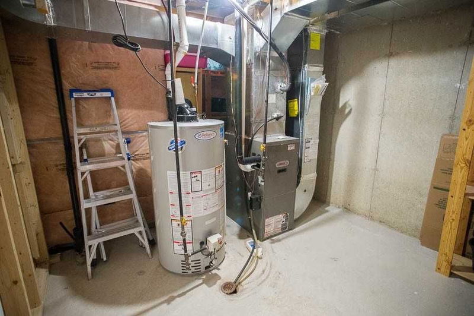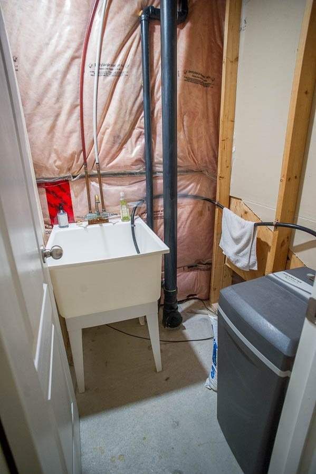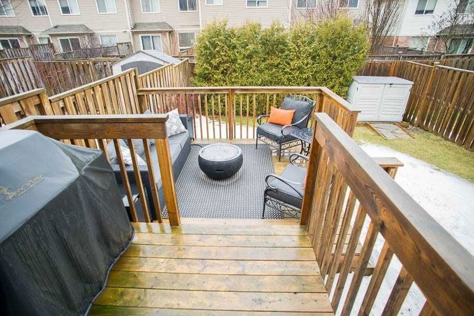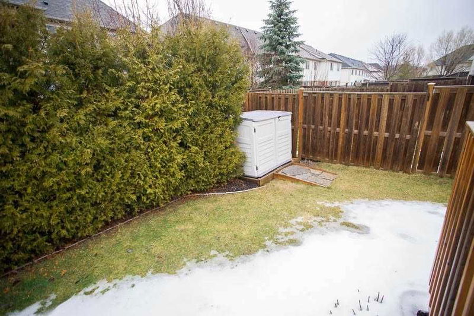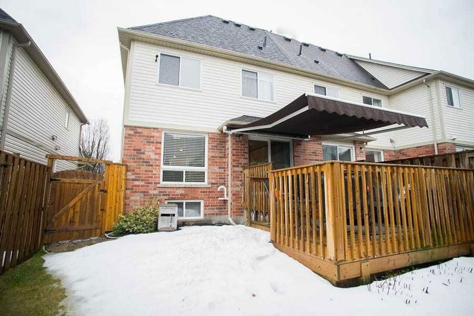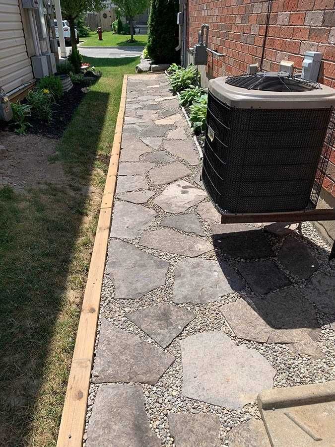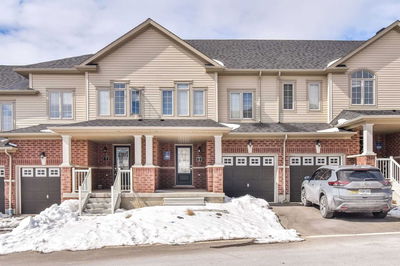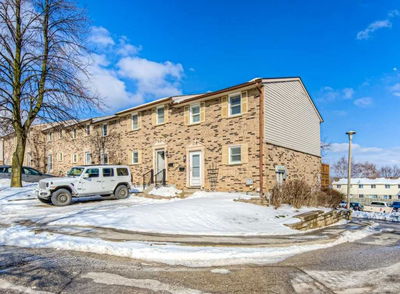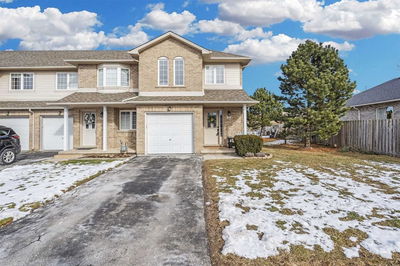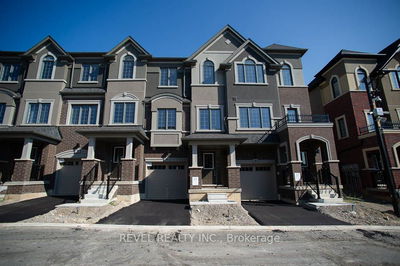Welcome To The West Brant Community Where This Freehold, End-Unit Townhouse Sits In A Quiet Complex. Offering 3 Beds, 1.5 Baths & A Single Attached Garage. Inside, You Will Find Freshly Painted Walls In Neutral Tones & Laminate Flooring. An Open-Concept Living Room, Kitchen & Dining Area Is Perfect For Entertaining Your Guests. The Kitchen Offers Loads Of Cabinetry & Counter Space With Garage Access Steps Away. Patio Doors Lead You Out To Your Fenced Yard With A Beautiful Deck And Electronic Awning That Spans The Width & Length Giving Optimal Privacy & Shade In The Warmer Months. The Backyard Is "Cute As A Button" With Landscaped Gardens And Enough Space To Putter Around. Back Inside You'll Pass A Powder Room Before Making Your Way Upstairs To Find 3 Nice Size Bedrooms, Bedroom Level Laundry And A Full Bathroom. If More Space Is What You Need, Head Downstairs To Find A Finished Recreation Room That Could Also Be Used As A Perfect Playroom For Children.
Property Features
- Date Listed: Thursday, March 23, 2023
- Virtual Tour: View Virtual Tour for 220 Blackburn Drive
- City: Brantford
- Major Intersection: Blackburn To Blackburn Condos
- Full Address: 220 Blackburn Drive, Brantford, N3T 0C6, Ontario, Canada
- Living Room: Main
- Kitchen: Main
- Listing Brokerage: Revel Realty Inc., Brokerage - Disclaimer: The information contained in this listing has not been verified by Revel Realty Inc., Brokerage and should be verified by the buyer.

