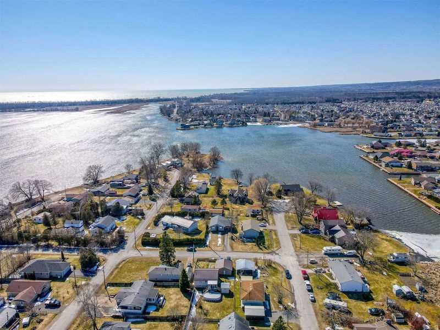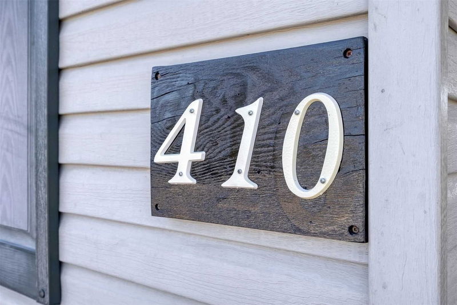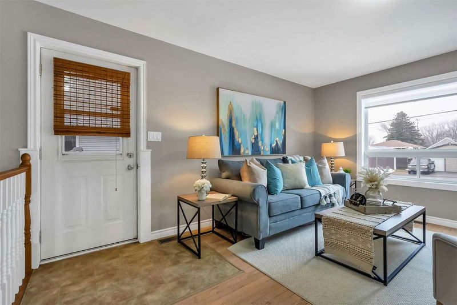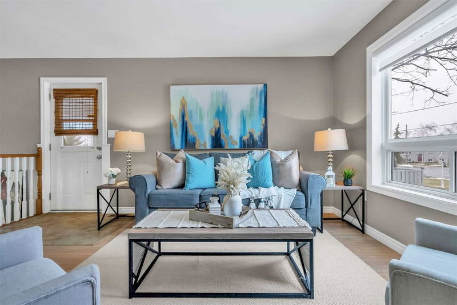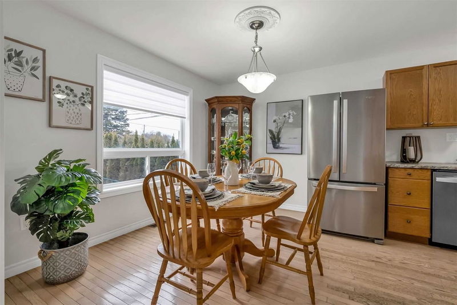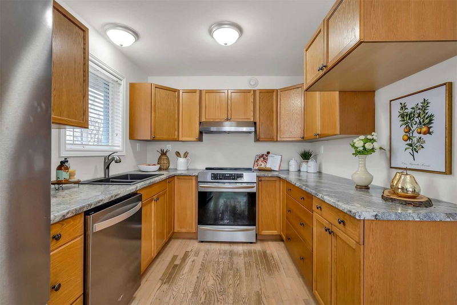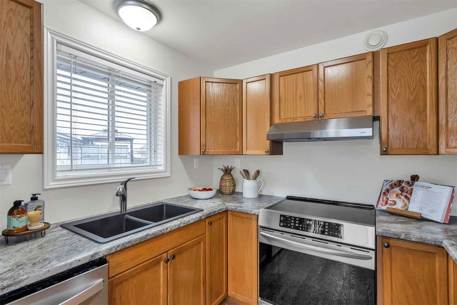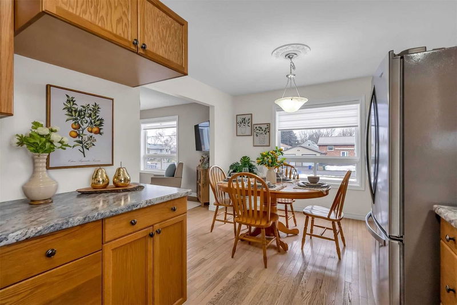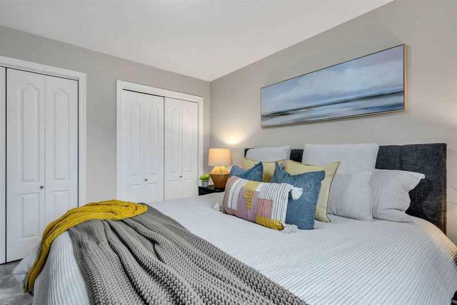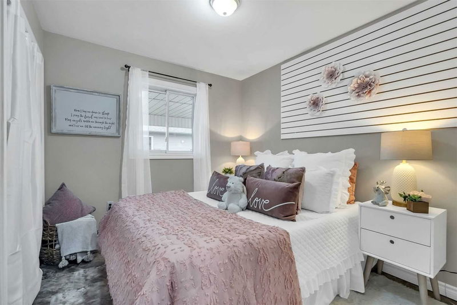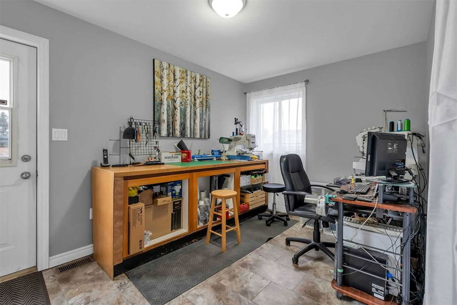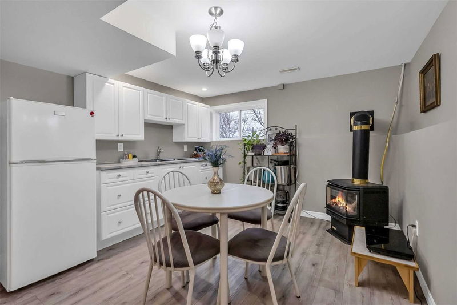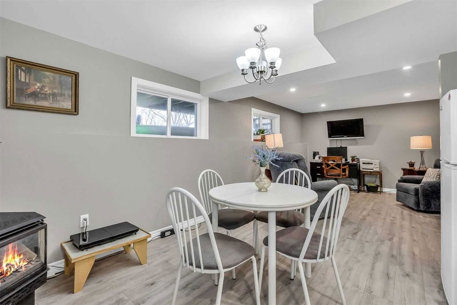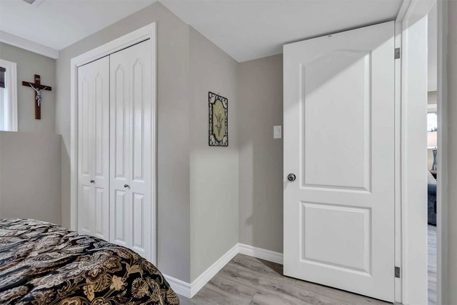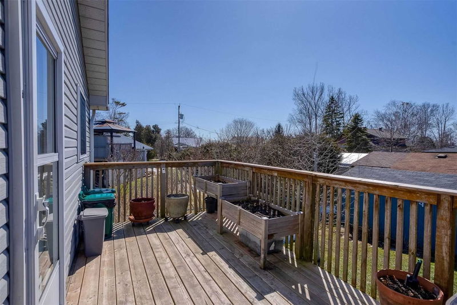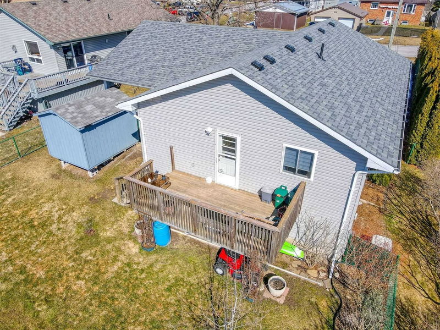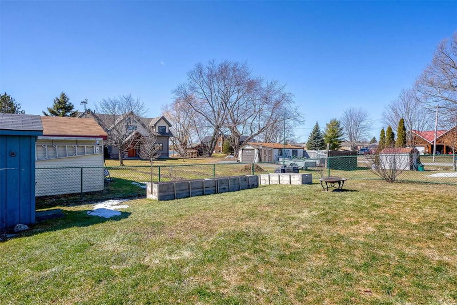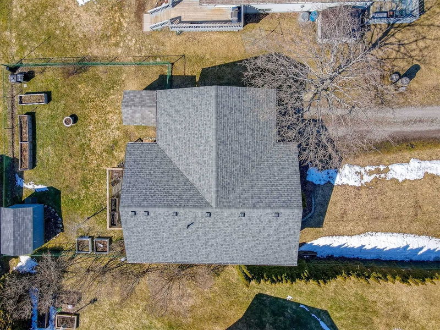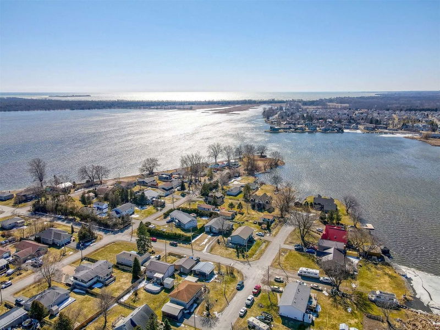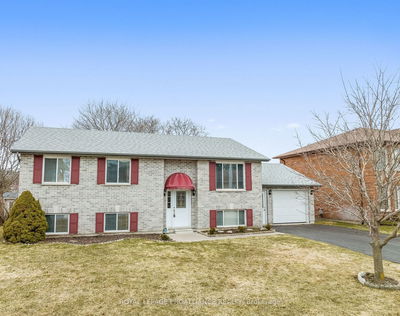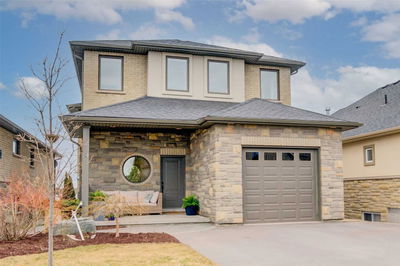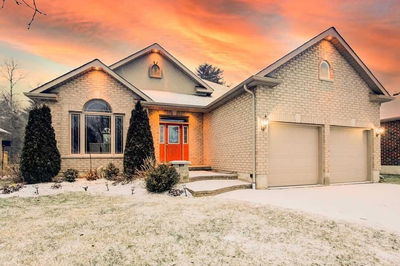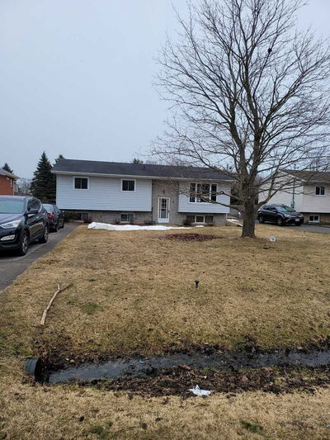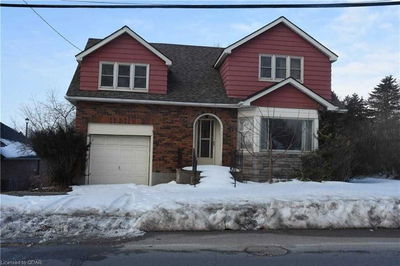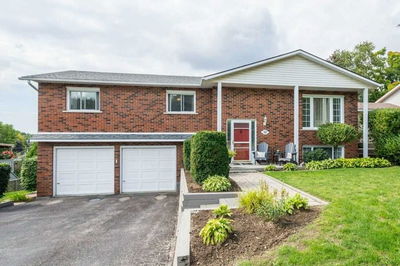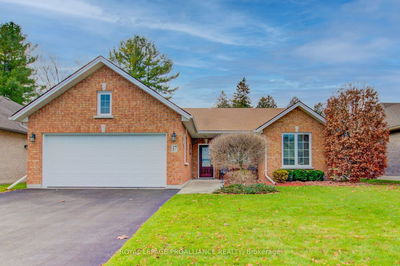Location Is Key! This Charming Residence Is Situated In The Highly Sought-After Waterfront Community Of Gosport Within The Lovely Town Of Brighton. Constructed In 2005, This Property Boasts An Inviting Open-Concept Design With Attractive Oak Kitchen Cabinetry And Hardwood Flooring Throughout The Main Living Area. The Lower Level Features A Pristine In-Law Suite Equipped With A Natural Gas Stove For Cozy Comfort During The Colder Seasons. With 3+1 Bedrooms And 2 Bathrooms, This Multi-Family Home Is Perfect For Those Seeking Separate Living Quarters For A Family Member Or For Larger Households To Relish In. The Backyard Is Fully Enclosed With A Fence And Offers Picturesque Views Of Lake Ontario From The Back Deck. *3D Tour In Multi-Media Link*
Property Features
- Date Listed: Monday, March 27, 2023
- Virtual Tour: View Virtual Tour for 410 Lambton Street
- City: Brighton
- Neighborhood: Brighton
- Major Intersection: Baldwin St To Queen St West
- Living Room: Main
- Kitchen: Main
- Kitchen: Bsmt
- Family Room: Bsmt
- Listing Brokerage: Royal Lepage Proalliance Realty, Brokerage - Disclaimer: The information contained in this listing has not been verified by Royal Lepage Proalliance Realty, Brokerage and should be verified by the buyer.



