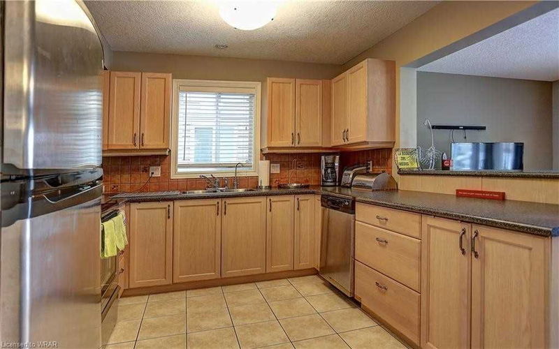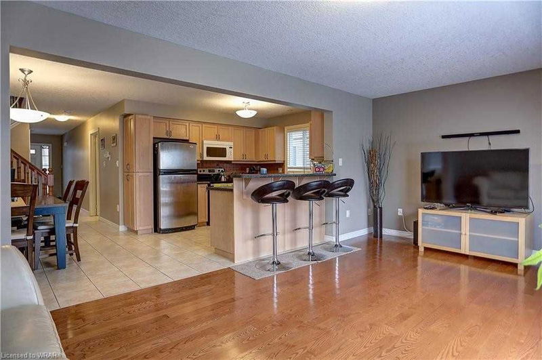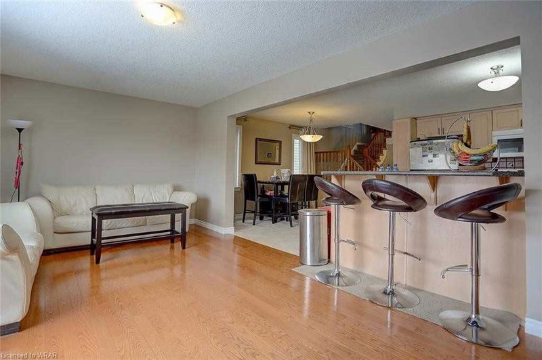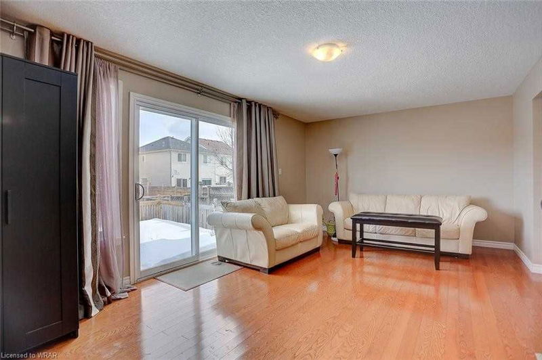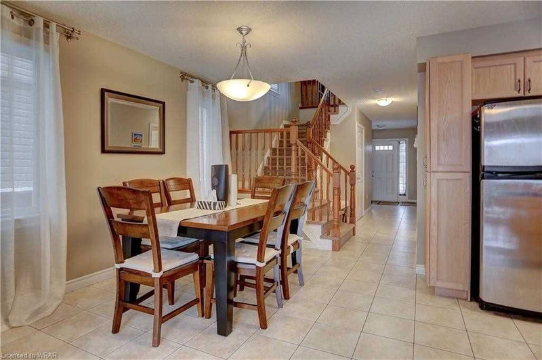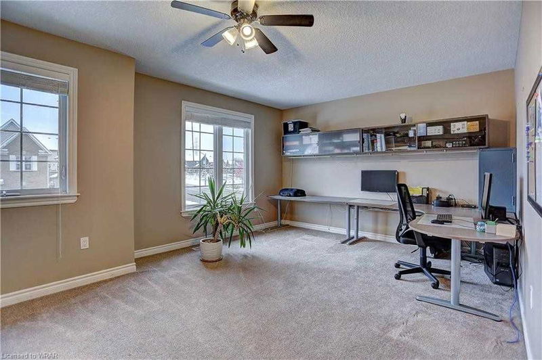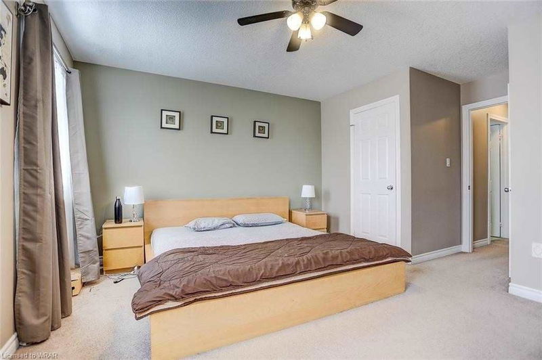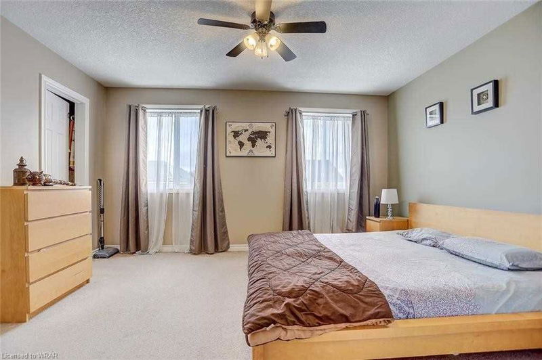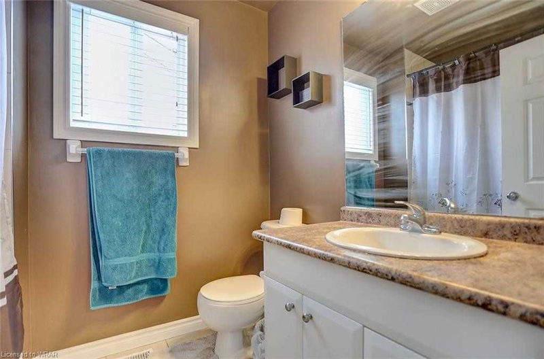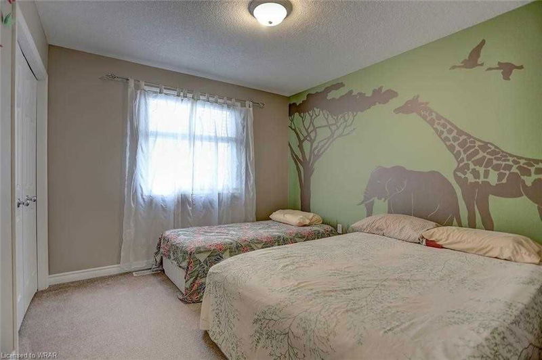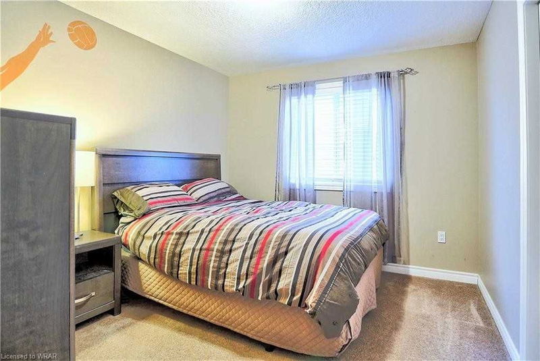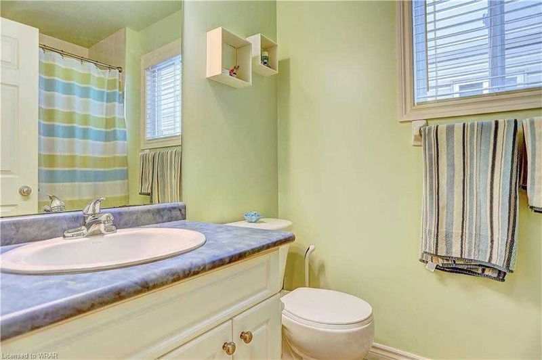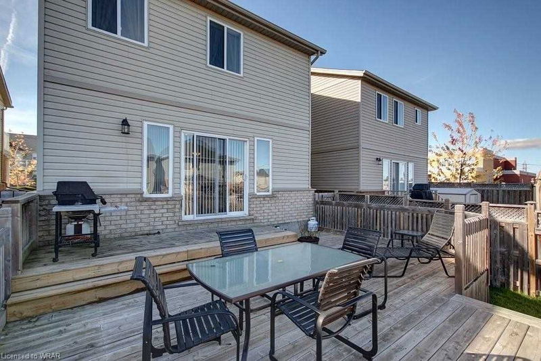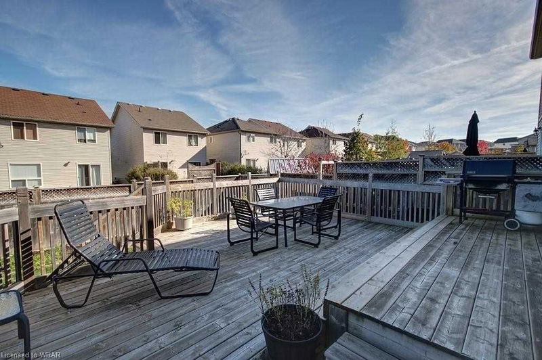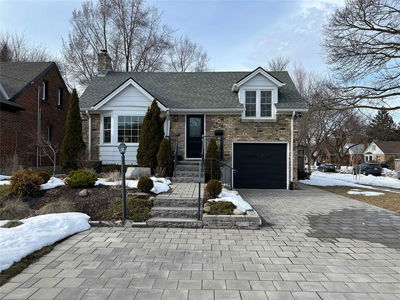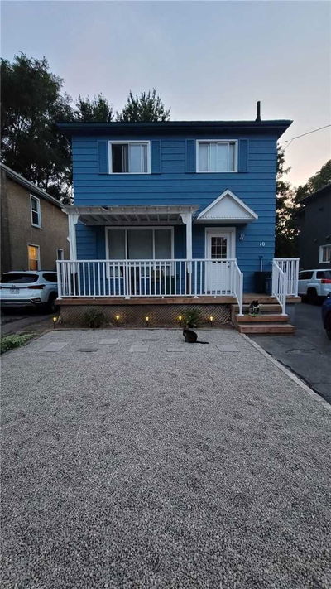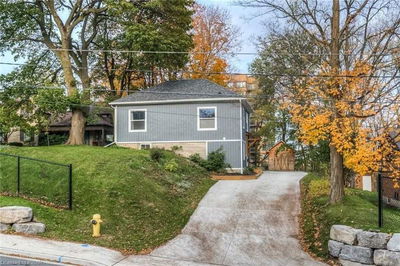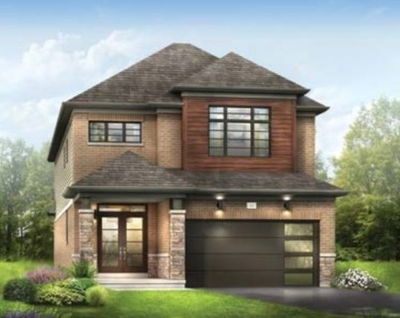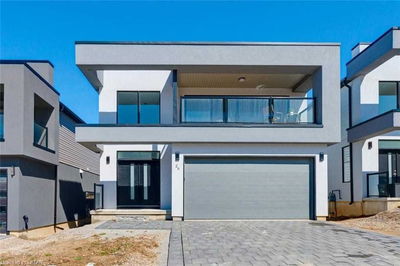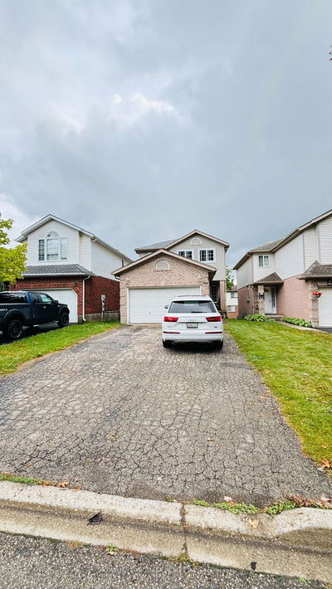Available May 1st! Don't Miss Your Chance To Lease This Spotless, Well Maintained Family Home In Quiet Neighbourhood. The Bright Main Floor Showcases The Open Concept Layout With Hardwood And Tile Flooring. Spacious Kitchen With Raised Breakfast Bar, Looking Onto Dining Room & Family Room With Sliding Doors To 2- Tiered Deck & Fully Fenced Yard. Convenient Laundry/Mudroom & 2-Piece Bathroom Complete The Main Floor. Upstairs You Will Find A Bonus Family Room - Great For Entertaining Or Work From Home Office. Master Bedroom With Ensuite Bath And Two Generous Sized Walk-In Closets. Two Additional Good Size Bedrooms And 4- Piece Family Bathroom. Concrete Driveway And Patio Gives This Beauty Great Curb Appeal. Major Updates Complete- Roof, Furnace, Air Conditioning. Incredible Location- Mere Minutes From Schools, Parks And Trails, Transit, Shopping At The Boardwalk & Costco, Restaurants, Gym, & Nightlife.
Property Features
- Date Listed: Monday, March 27, 2023
- City: Waterloo
- Major Intersection: Bernay Dr
- Full Address: 352 Sauve Crescent, Waterloo, N2T 2Y8, Ontario, Canada
- Living Room: Main
- Kitchen: Main
- Family Room: 2nd
- Listing Brokerage: Re/Max Twin City Realty Inc., Brokerage - Disclaimer: The information contained in this listing has not been verified by Re/Max Twin City Realty Inc., Brokerage and should be verified by the buyer.


