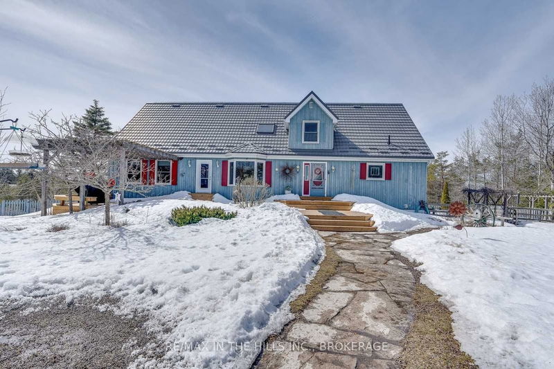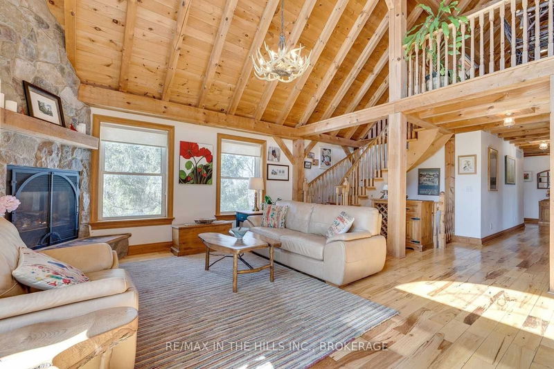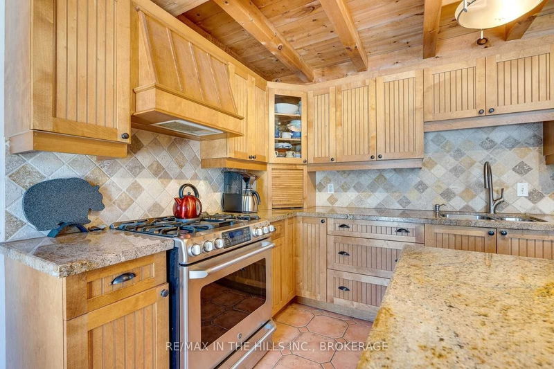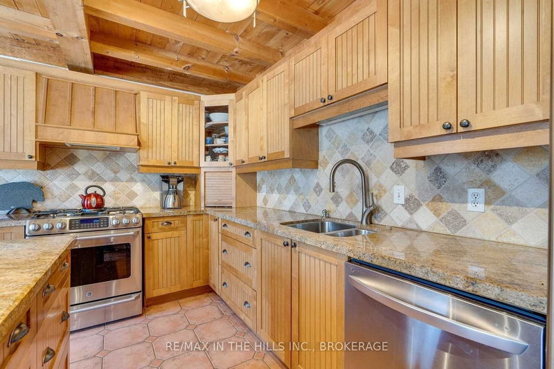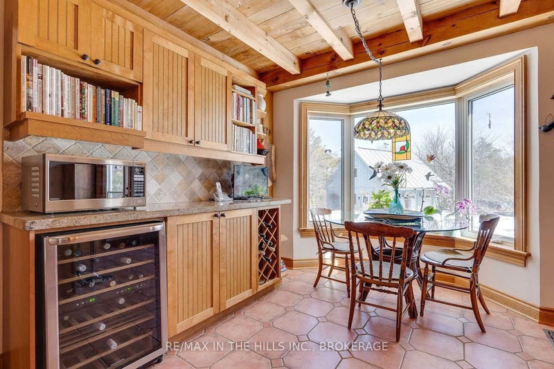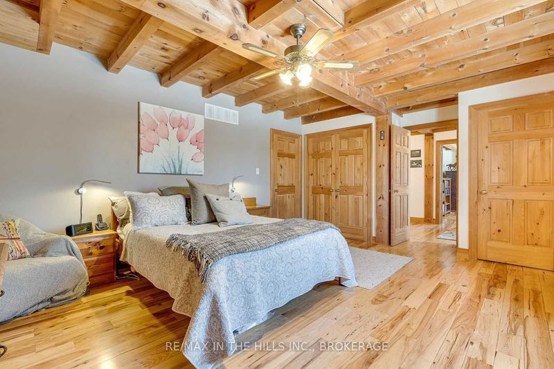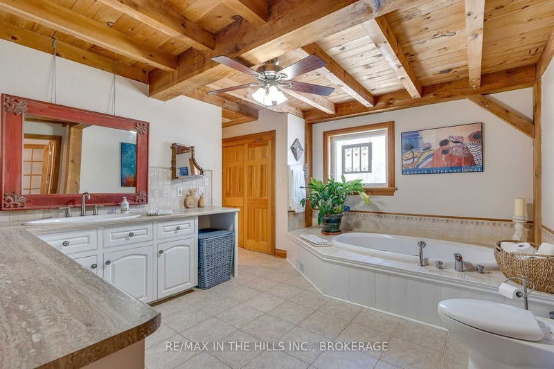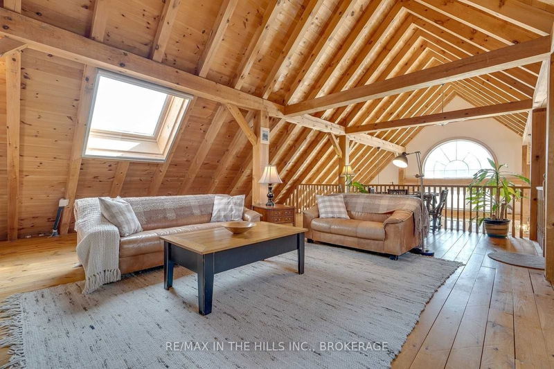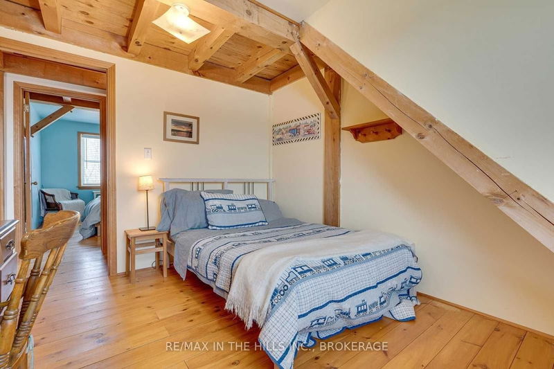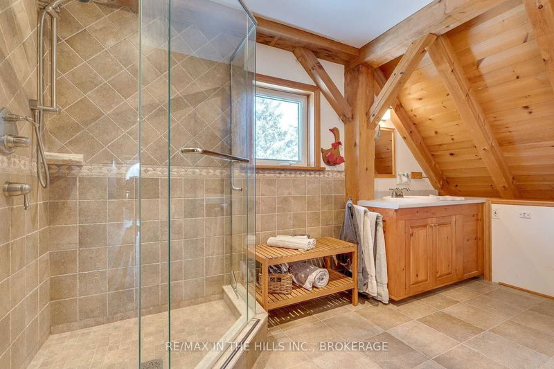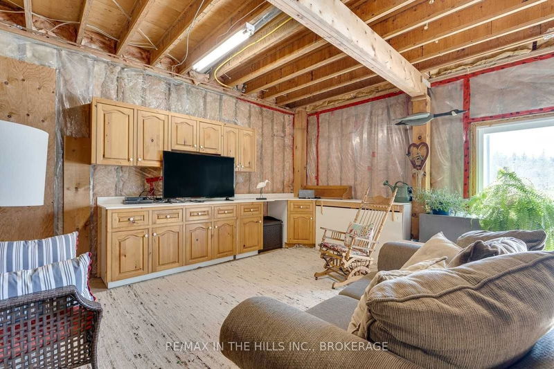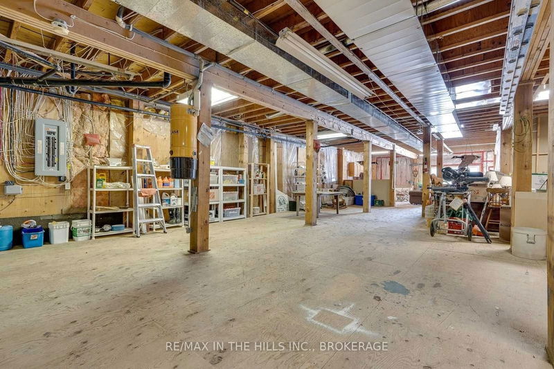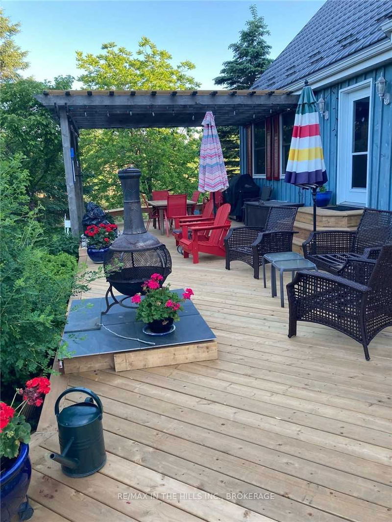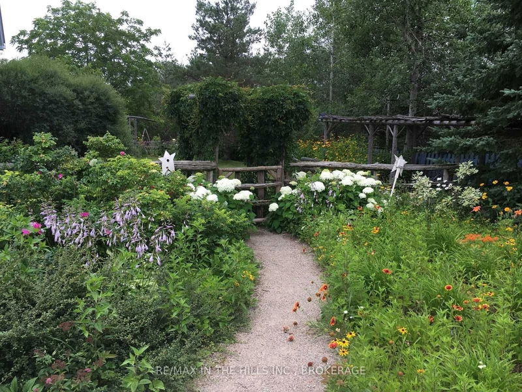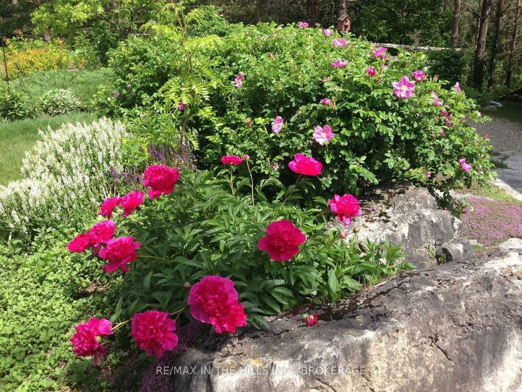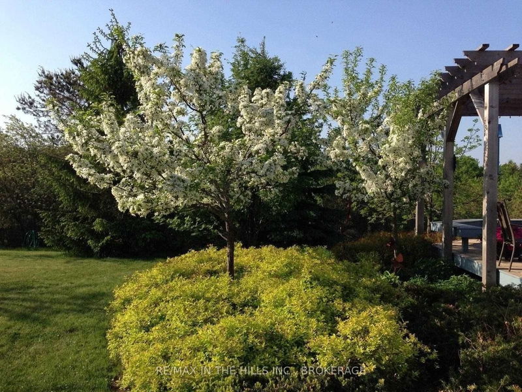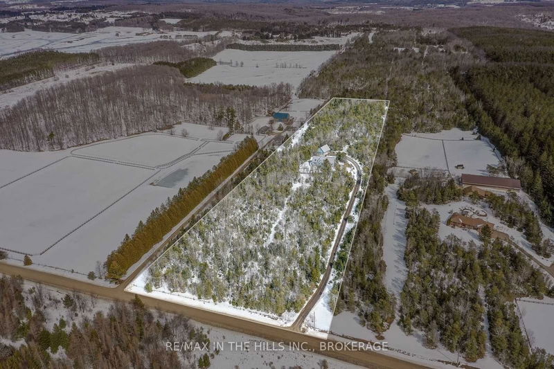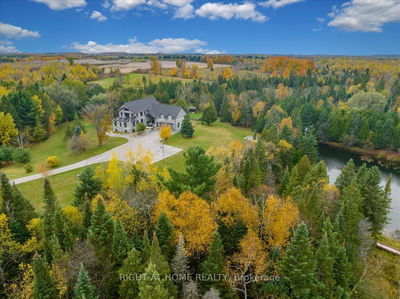Stunning Post & Beam Home On 10 Acres. 4 Bed+Office, Vaulted Ceiling, Hickory Flooring, Granite Tops, Gas F/P. Fenced Yard, Gardens, 3 Car Garage With Sizable Loft Potential & Spacious Deck. Home Boasts Living Room Gas F/P & Skylights. Primary Bedroom On Main Floor Features Semi-Ensuite With Huge Shower. Living Room & Dining Room Have Vaulted Ceilings. 2nd Bedroom, Currently Used As An Office, Is Also On The Main Floor. Upstairs, You'll Find 3 Additional Bedrooms & Family Room Overlooking Main Living Area. Family Room Has 2 Skylights & Pine Flooring. Huge Unfinished Basement With Walkout That Was Used As A Workshop. This Property Is A Nature Lover's Paradise, 1 Km Of Hiking Trails On-Site & The Dufferin County Forest Just A Short Walk Away. The Forest Has Numerous Hiking Trails That Connect To Mono Cliffs Provincial Park & The Bruce Trail. In Addition To The Beautiful Surroundings, The Home Has A Metal Roof (06), Generator (21), Garage (05) & Well Pump (18), Kitchen (05).
Property Features
- Date Listed: Wednesday, March 29, 2023
- Virtual Tour: View Virtual Tour for 675141 Hurontario Street
- City: Mono
- Neighborhood: Rural Mono
- Full Address: 675141 Hurontario Street, Mono, L9W 5S2, Ontario, Canada
- Living Room: Hardwood Floor, Vaulted Ceiling, Gas Fireplace
- Family Room: Wood Floor, Skylight, O/Looks Living
- Listing Brokerage: Re/Max In The Hills Inc., Brokerage - Disclaimer: The information contained in this listing has not been verified by Re/Max In The Hills Inc., Brokerage and should be verified by the buyer.



