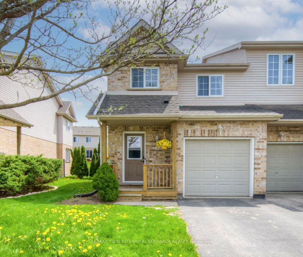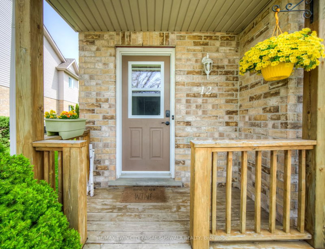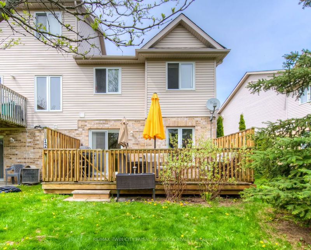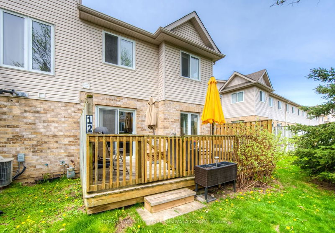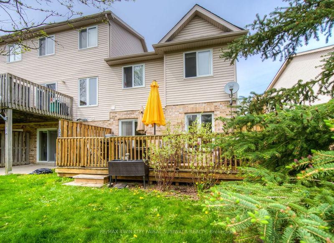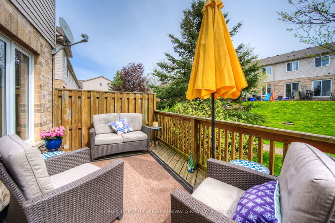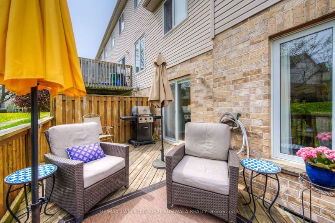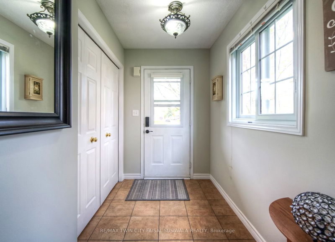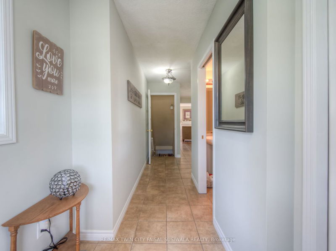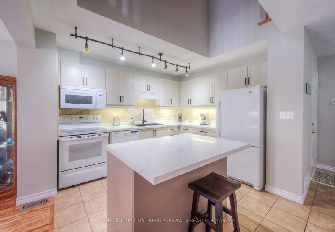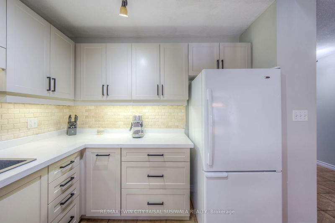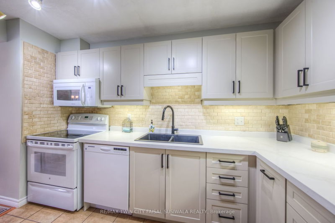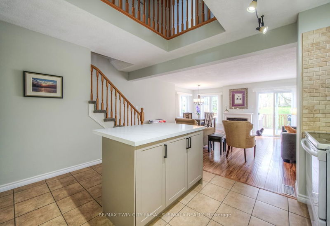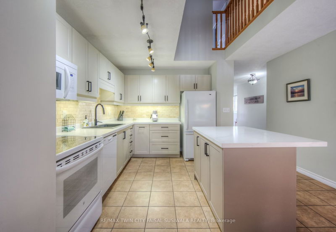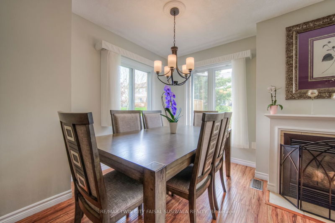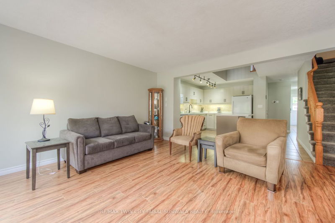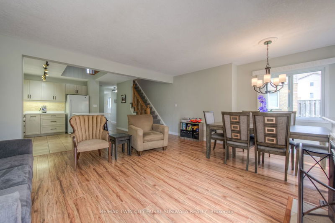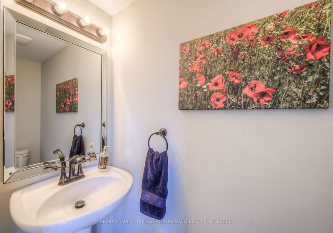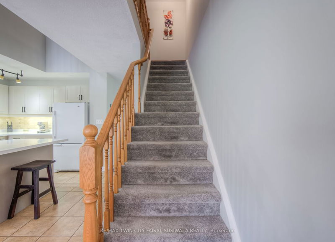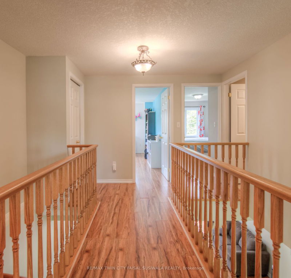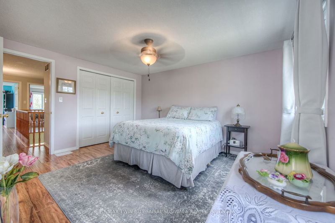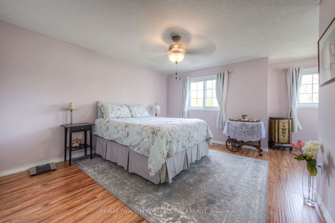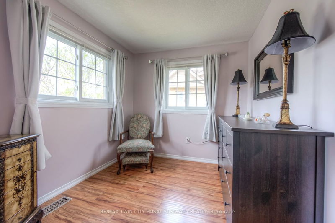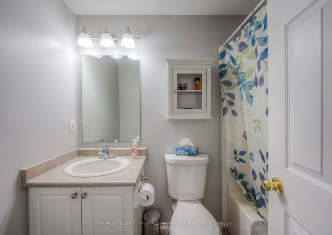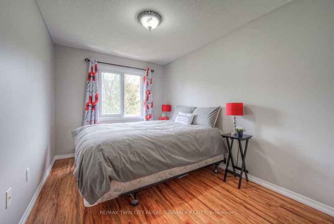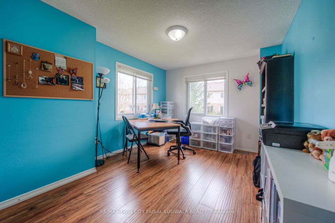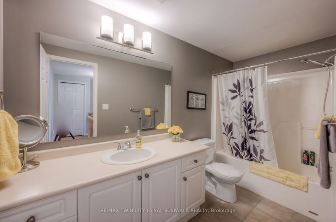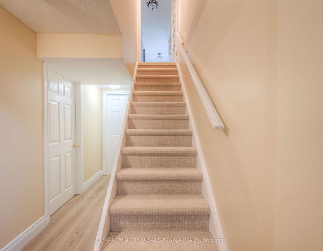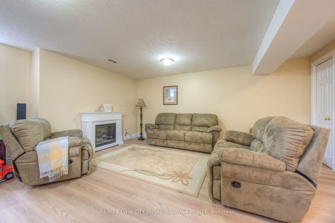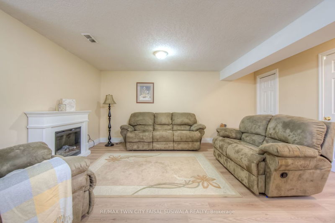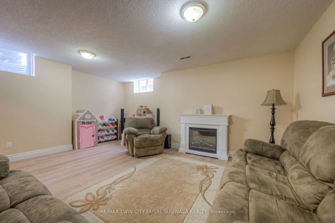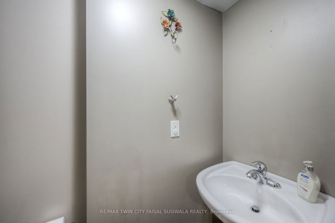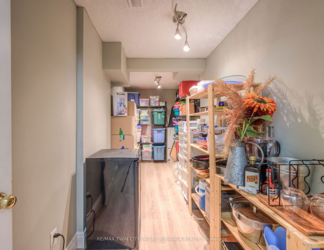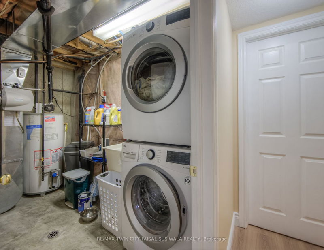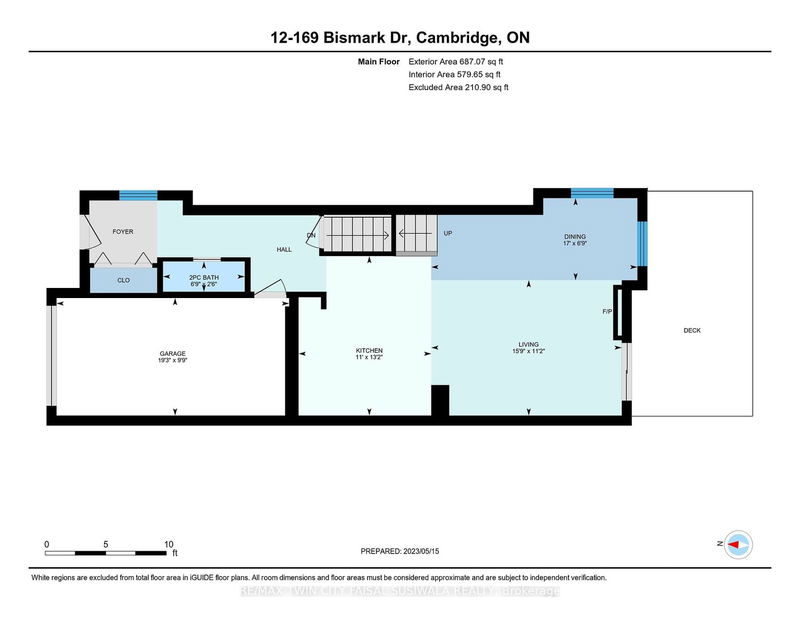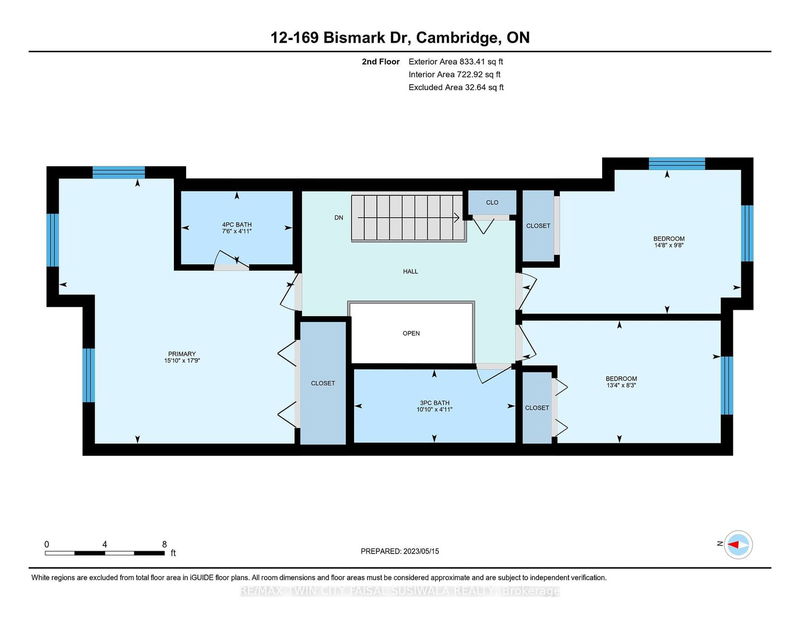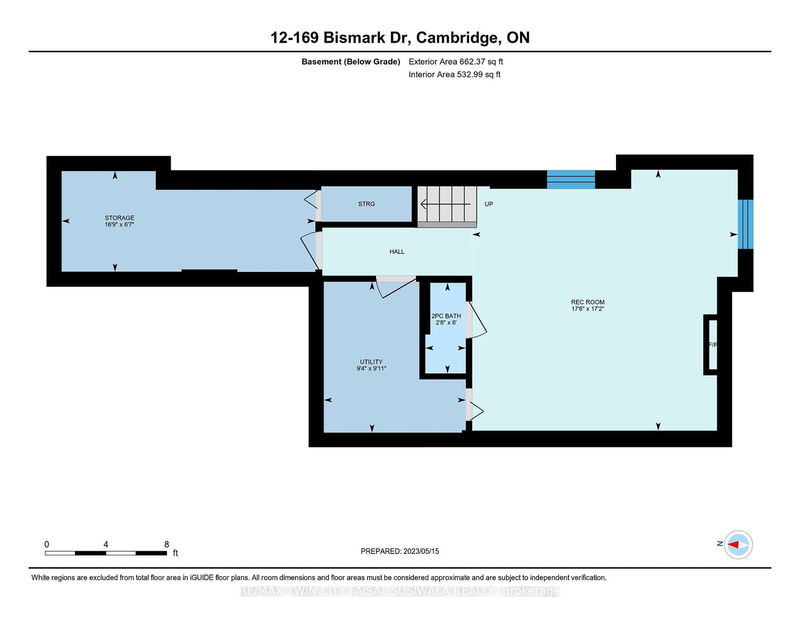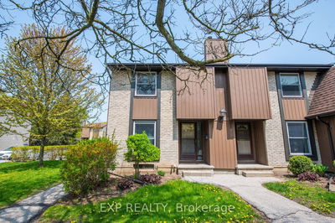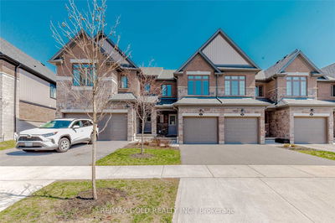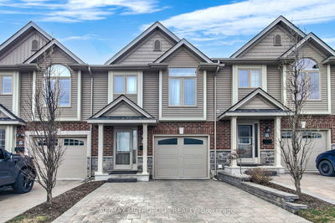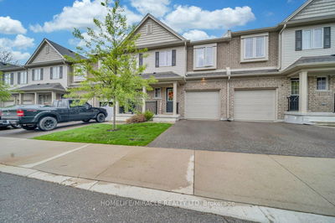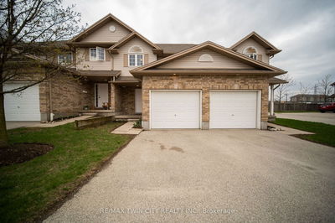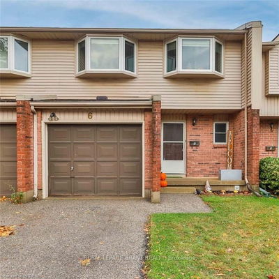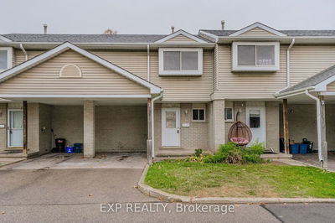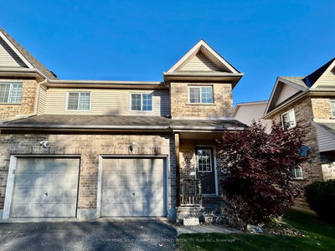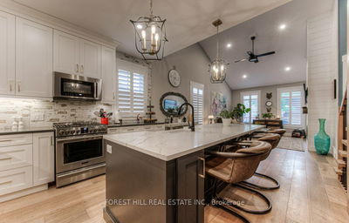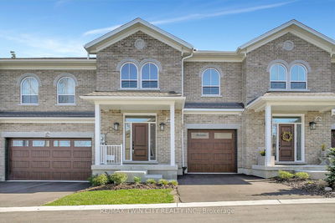This Beautiful Low-Maintenance Townhome Is Located In A Well-Maintained Complex, Offering Easy Access To River Trails. It Is Conveniently Situated Just Mins Away From A Thriving Downtown Area & A Short Drive To Highway 401. Upon Entering The Home, You Will Notice The Abundance Of Natural Light That Fills The Open-Concept Main Floor. The Kitchen Has Been Recently Updated In 2022 & Features Under-Cabinet Lighting, Quartz Counters, & An Island W/Seating. The Kitchen Seamlessly Flows Into The Living & Dining Area, Which Has Sliders Leading To The Deck. Upstairs, You Will Find 3 Bedrms & 2 Bathrms. The Primary Bedrm Is Spacious & Includes A Nook, Which Is Perfect For A Home Office. Over 1800Sqft Of Living Space. The Lower Level Is Finished & Includes A 2Pc Bathrm & Laundry. Outside, You Can Enjoy The Deck, Perfect For Relaxing W/A Cup Of Coffee Or Ideal For Hosting Bbqs. Several Updates, Including Ac/Furnace In 2019, Gdo W/Remotes, A Water Softener 2021, Flooring Throughout The Lower Level
Property Features
- Date Listed: Monday, May 15, 2023
- Virtual Tour: View Virtual Tour for 12-169 Bismark Drive
- City: Cambridge
- Major Intersection: Blair Road
- Full Address: 12-169 Bismark Drive, Cambridge, N1S 5B9, Ontario, Canada
- Kitchen: Main
- Living Room: Main
- Listing Brokerage: Re/Max Twin City Faisal Susiwala Realty - Disclaimer: The information contained in this listing has not been verified by Re/Max Twin City Faisal Susiwala Realty and should be verified by the buyer.

