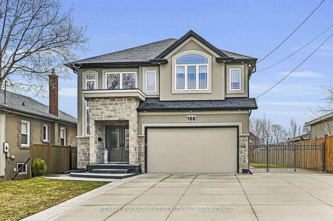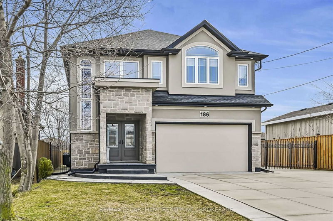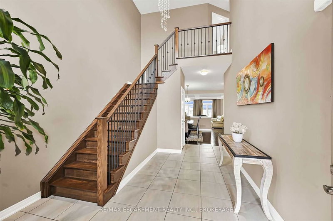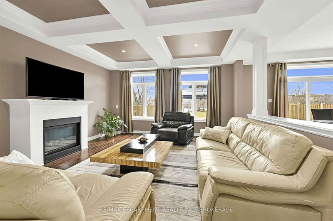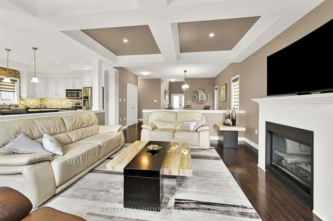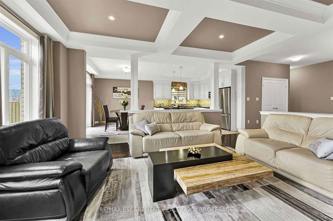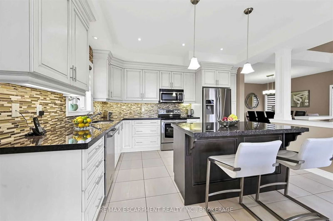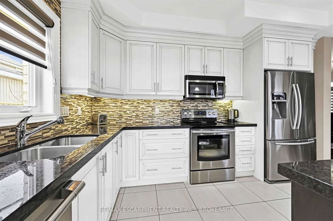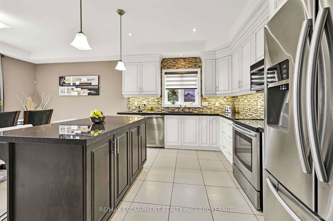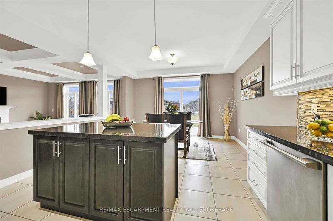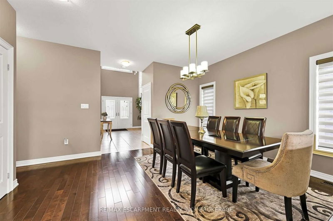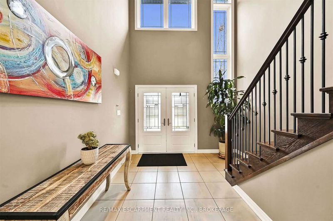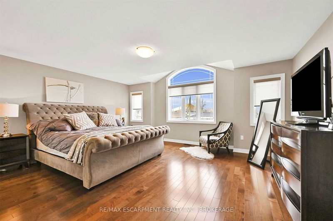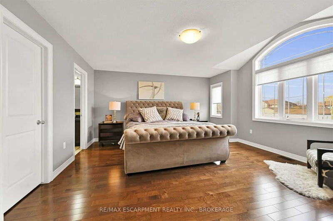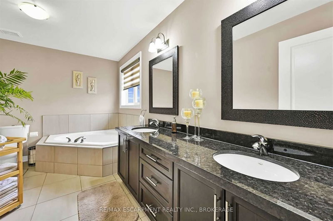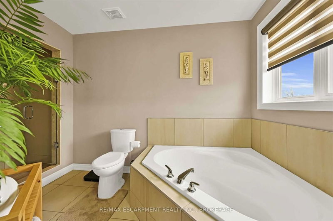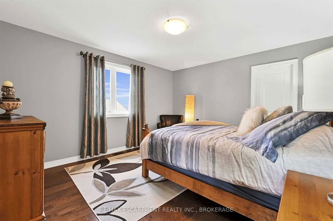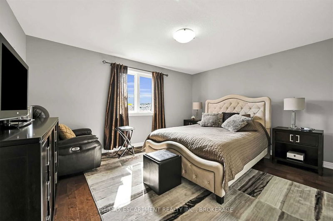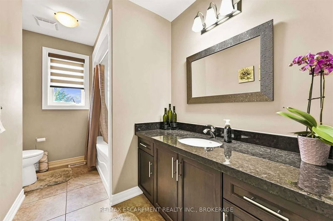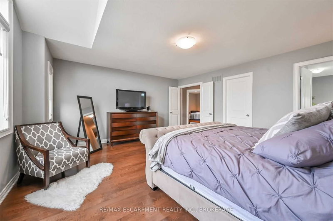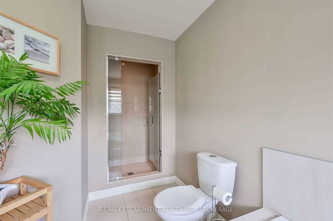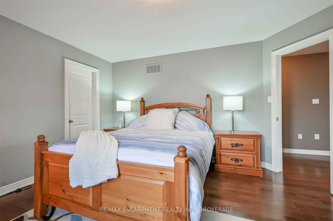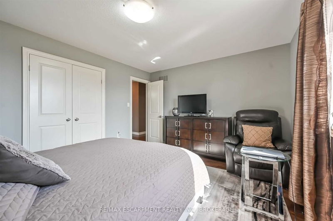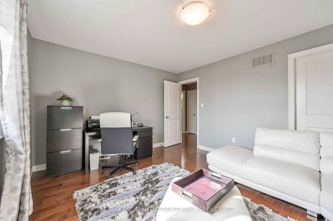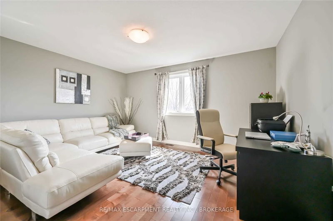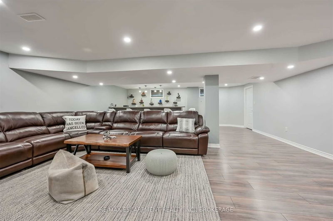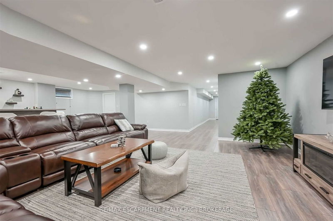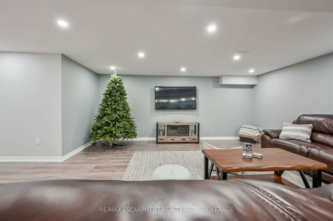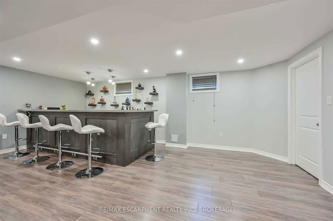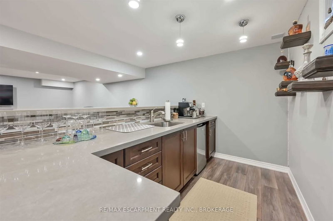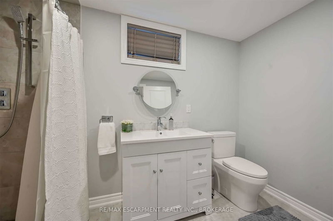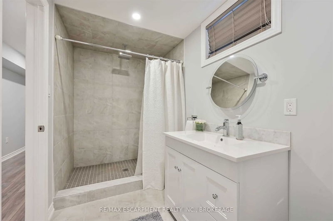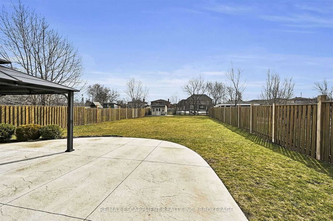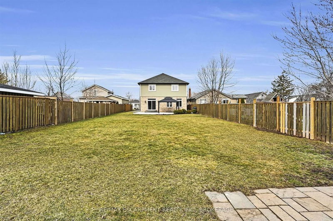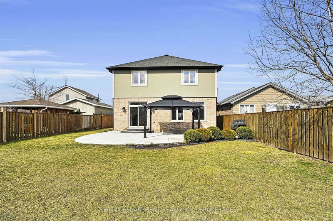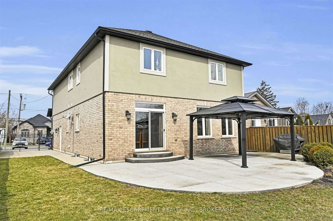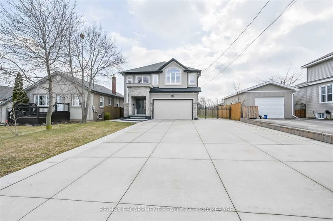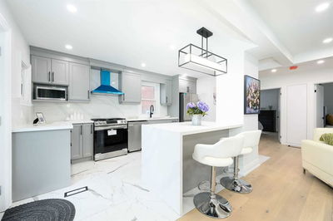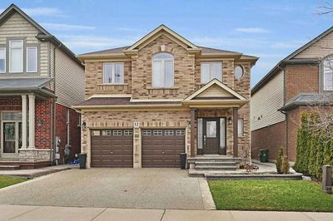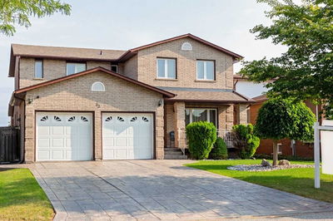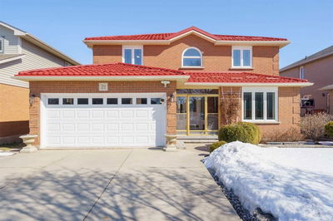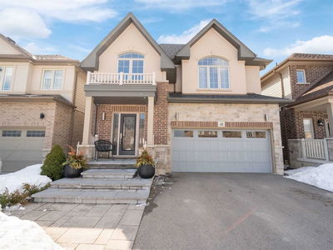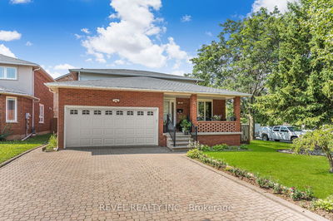Luxury-Modern-Custom Built Home Sitting On Huge 220 Feet Deep Lot. French Door Entry To The Grand Foyer With Porcelain Tiles. The Main 9' Floor Is An Entertainer's Dream. Open Concept Living And Dining Room Area Boasts Hardwood Flooring Throughout, Spacious Kitchen Featuring Upgraded Granite Countertops, Extended Uppers, And Large Island. Sliding Doors To Amazing Backyard With Concrete Porch, Gazebo, And 12' X 9' Shad. Walk Up The Impressive Wood Stairs, From Main To Second Floor That Features 4 Large Bedrooms Including A Primary Bedroom With A Very Spacious Walk-In Closet And 4-Piece Ensuite. Oversized Concrete Driveway Fit Up To 9 Cars. A Fully Finished Lower Level Offers Huge Rec Room, Long Wet Bars, 3 Pc. Baths And Lots Off Closet Spaces. Every Detail In This Home Is Professionally Designed. Easy Highway Access. R.S.A
Property Features
- Date Listed: Wednesday, March 29, 2023
- Virtual Tour: View Virtual Tour for 186 Millen Road
- City: Hamilton
- Neighborhood: Stoney Creek
- Full Address: 186 Millen Road, Hamilton, L8E 2G5, Ontario, Canada
- Kitchen: Breakfast Bar, Eat-In Kitchen, Open Concept
- Living Room: Gas Fireplace, Open Concept
- Listing Brokerage: Re/Max Escarpment Realty Inc., Brokerage - Disclaimer: The information contained in this listing has not been verified by Re/Max Escarpment Realty Inc., Brokerage and should be verified by the buyer.

