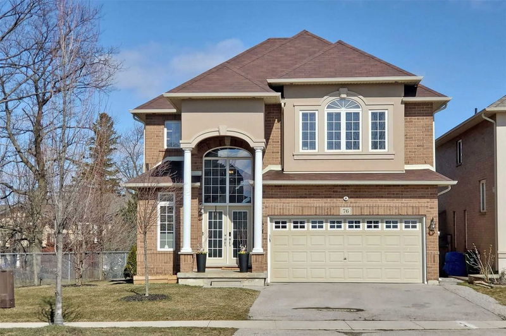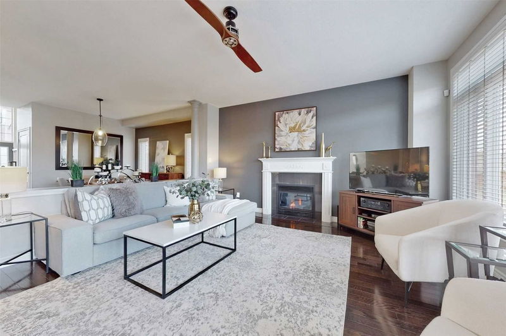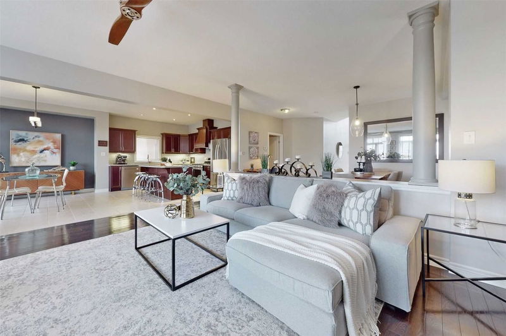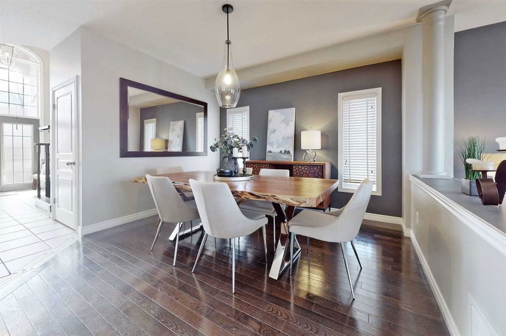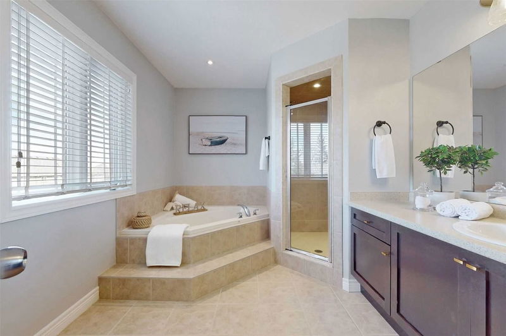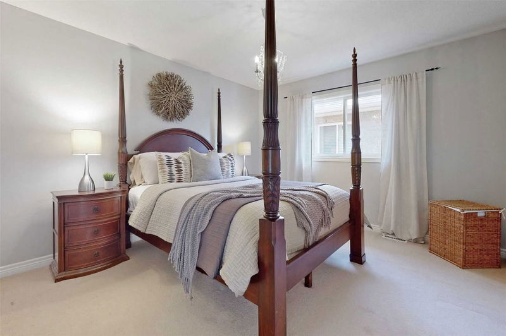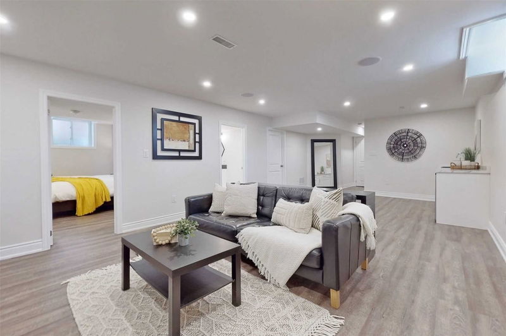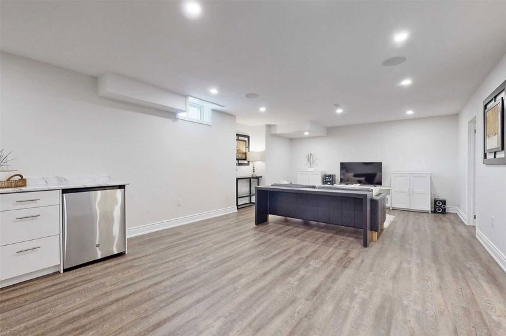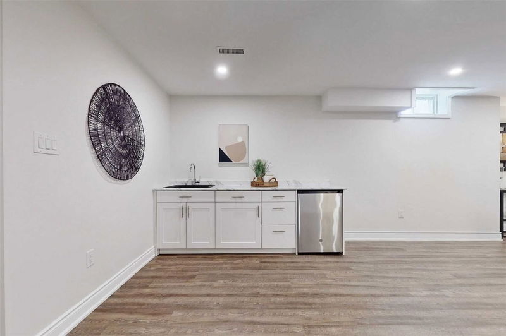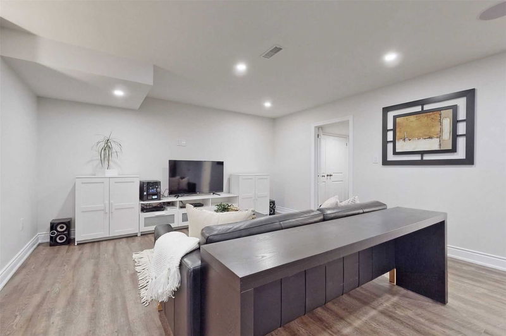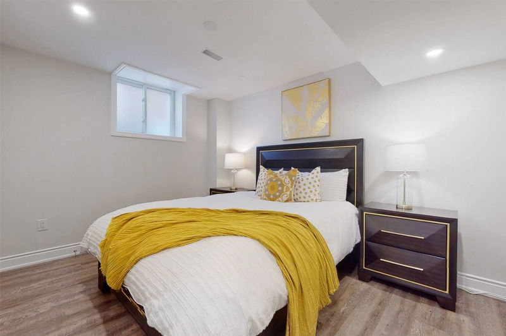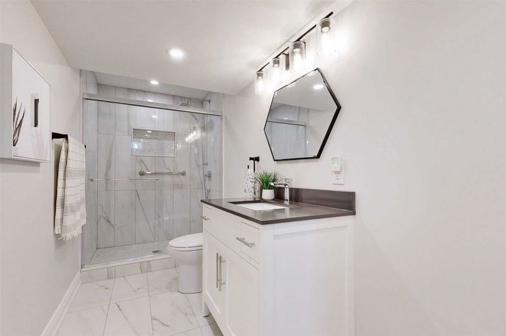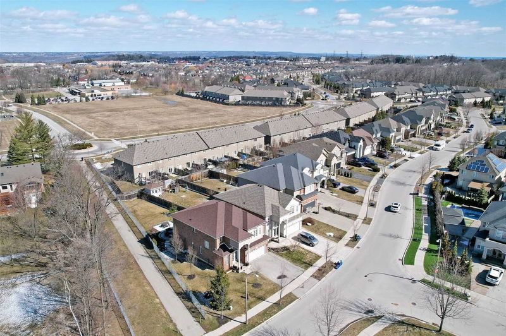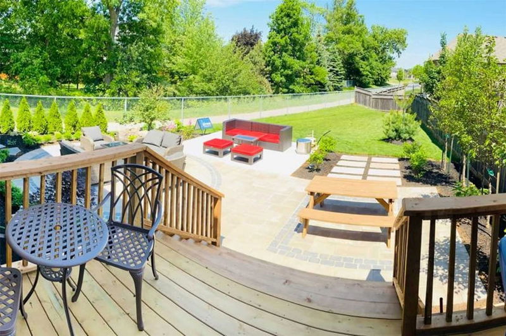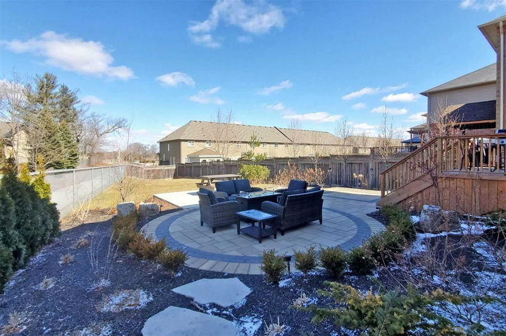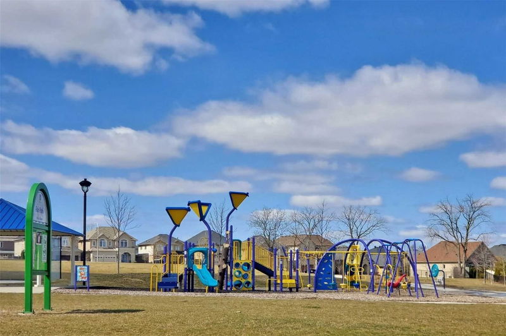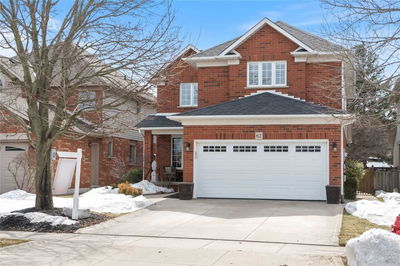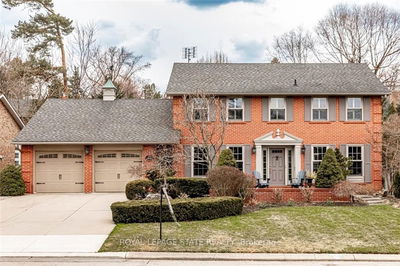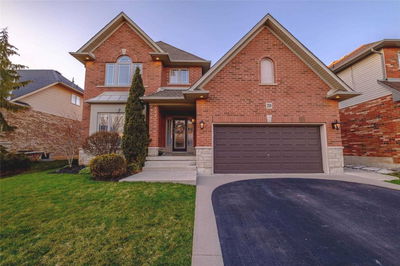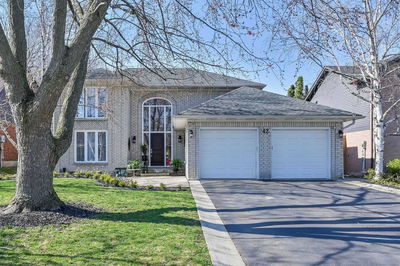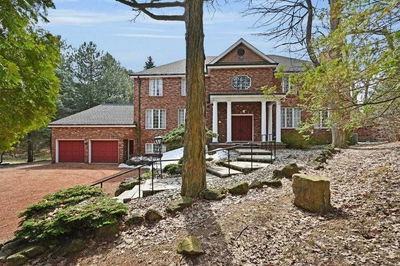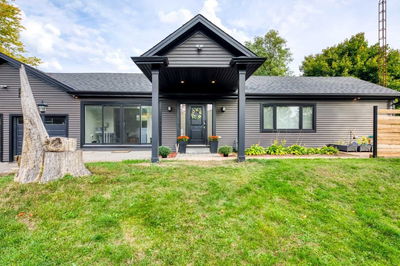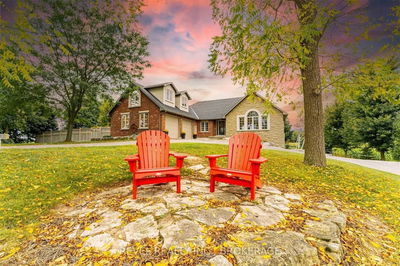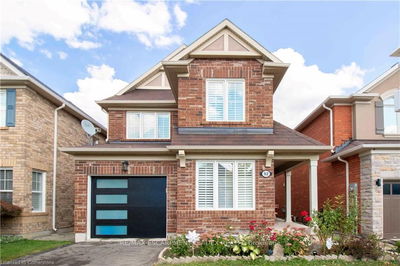Welcome To "The Masters Of Ancaster", A Prestigious Family-Friendly Community Of Homes In The Sought-After Meadowlands, Built In 2012. True Pride Of Ownership By Original Owners, Incredibly Unique 180' Deep Lot & Professionally Landscaped Dream Yard, Lined With Mature Trees, Next To A Walking Trail (Enjoy The Greenery Or Add A Wood Fence! Open Concept, Sunlit Main Floor With Huge Windows, 9'Ceilings, Spacious Kitchen With Island, Granite Counters, Stainless Steel Appliances, Eat-In Area Plus Formal Dining Room For Family Meals Or Homework Time. Cozy Up To The Gas Fireplace For Movie Time In The Living Room. Upstairs Is The Primary Bedroom Retreat With En Suite 5-Piece Bath & Soaker Tub, 3 More Spacious Bedrooms & Another 4-Piece Bath. Professionally Finished In 2020, You Will Love In-Law Suite On Lower Level With Kitchenette, Bedroom With 2 Closets & Egress Window. Multiple Storage Spaces Downstairs Including Cold Room. Laundry Is Conveniently On The Main Floor, With Access To Garage.
Property Features
- Date Listed: Friday, March 31, 2023
- Virtual Tour: View Virtual Tour for 76 Chambers Drive
- City: Hamilton
- Neighborhood: Ancaster
- Major Intersection: Stonehenge & Stone Church
- Full Address: 76 Chambers Drive, Hamilton, L9K 0A5, Ontario, Canada
- Kitchen: Stainless Steel Appl, Granite Counter, Tile Floor
- Listing Brokerage: Right At Home Realty, Brokerage - Disclaimer: The information contained in this listing has not been verified by Right At Home Realty, Brokerage and should be verified by the buyer.

