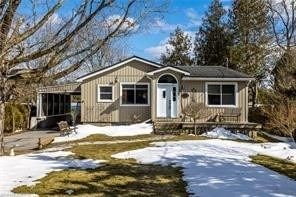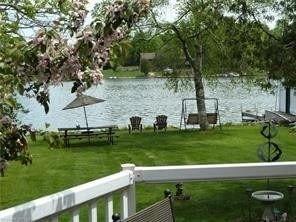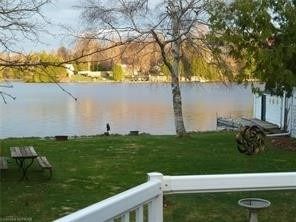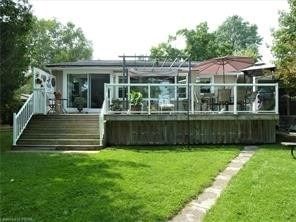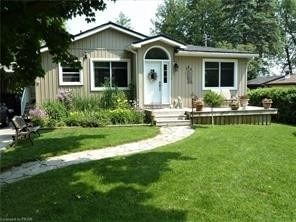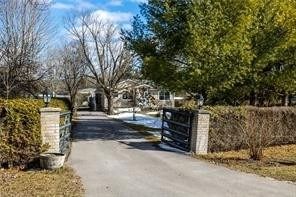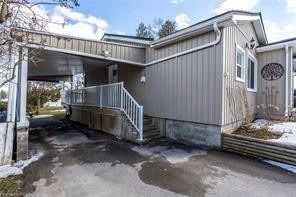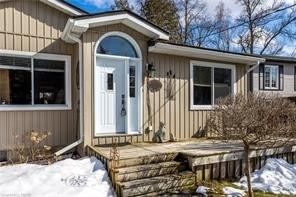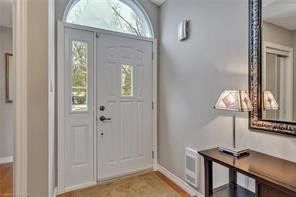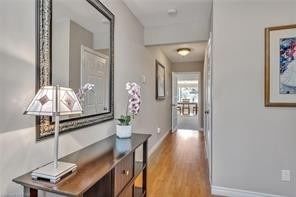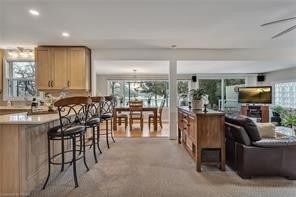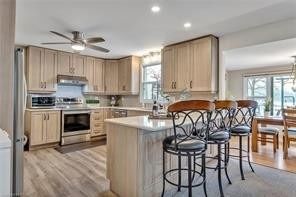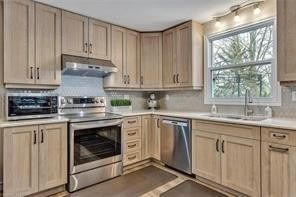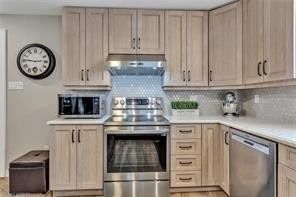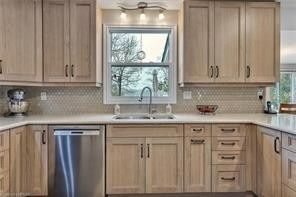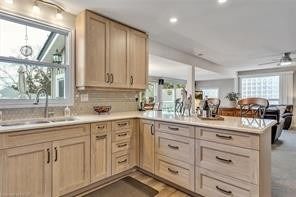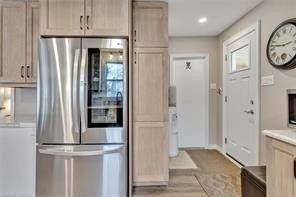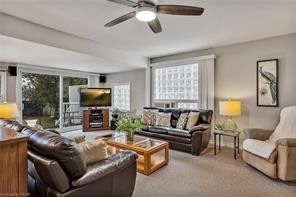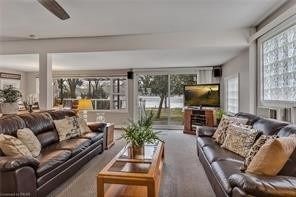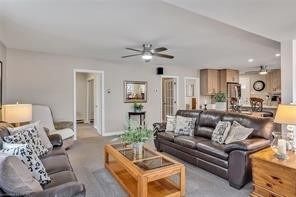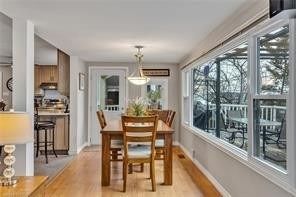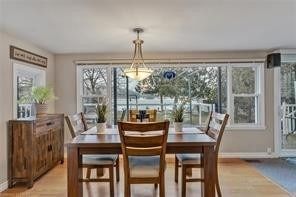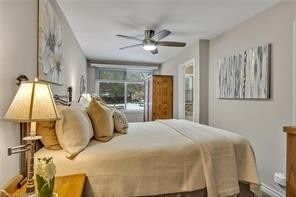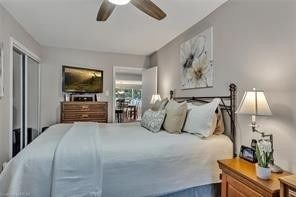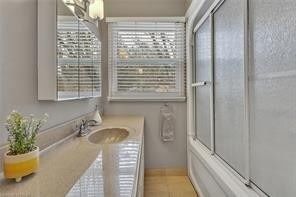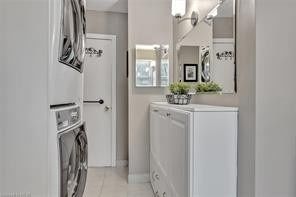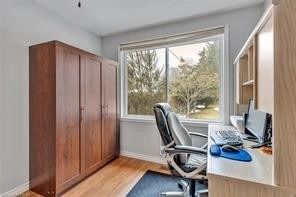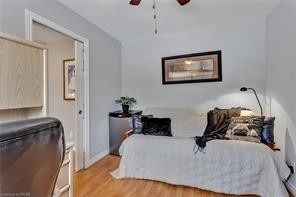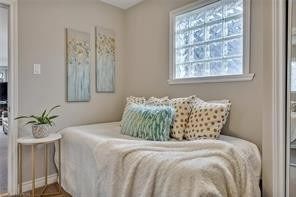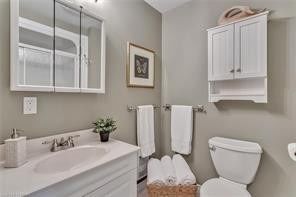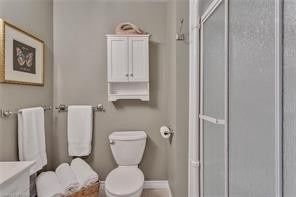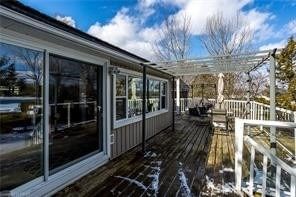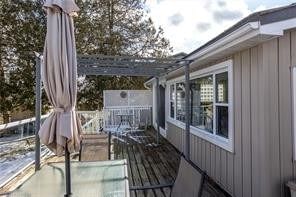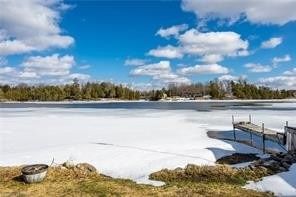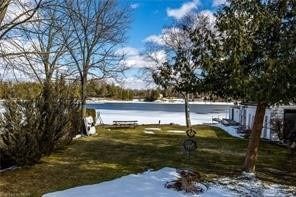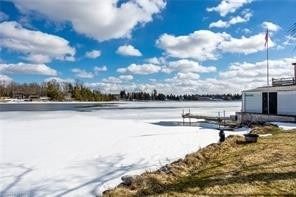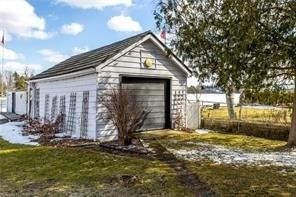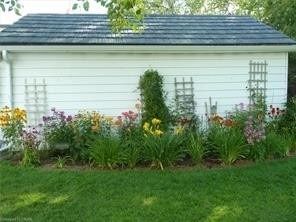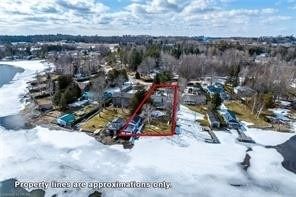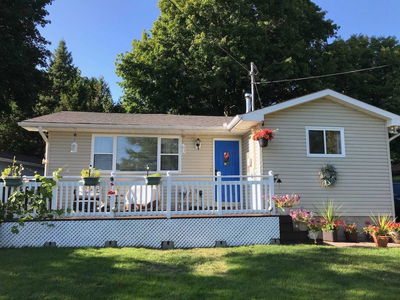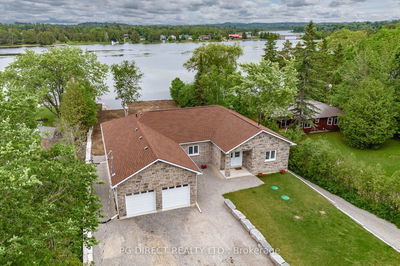Fantastic Waterfront Home W 70' Of Frontage On Pigeon Lake & The Trent Severn Waterway. The 260' Deep Lot Is Amazing. The Paved Driveway Offers Lots Of Parking. An Enclosed Carport W Good Storage & Access To The 5' Crawlspace/Utility Space. This 2 Bed + Den Home Is So Charming & Has Undergone Many Updates! Welcoming, & Bright Entryway With Coat Closet! Gorgeous Newly Renovated Kitchen With Quartz Countertops, Beautiful Cabinets, New Stainless Steel Appliances, Pretty Backsplash, And New Flooring (2021). Large Open Concept Living Room And Dining Room That Has Breathtaking Views Of The Lake. Walk-Out From These Spaces To A Lovely Wrap Around Deck Glass Panels To Give You Uninterrupted Views Of The Lake. The Primary Bedroom Has A Jack N' Jill 4 Pc Bath That Also Includes The Washer/Dryer (2017). There Is A Tasteful Second 3 Pc Bath With Walk-In Shower. There Is A Boat House With Two Wet Slips, W A Detached Garage That Offers Great Storage. Lots Of Inclusions! This Is A Pre-Inspected Home!
Property Features
- Date Listed: Friday, March 31, 2023
- Virtual Tour: View Virtual Tour for 18 Kenver Street
- City: Kawartha Lakes
- Neighborhood: Rural Emily
- Full Address: 18 Kenver Street, Kawartha Lakes, K0L 2W0, Ontario, Canada
- Kitchen: Quartz Counter, Stainless Steel Appl
- Living Room: Main
- Listing Brokerage: Bowes & Cocks Limited, Brokerage - Disclaimer: The information contained in this listing has not been verified by Bowes & Cocks Limited, Brokerage and should be verified by the buyer.

