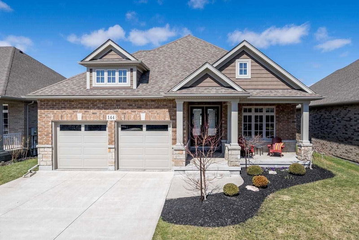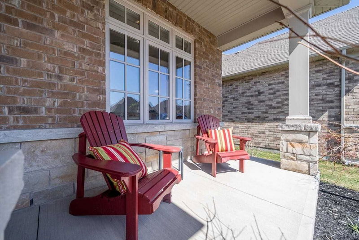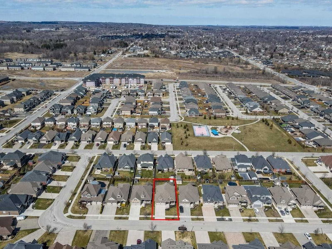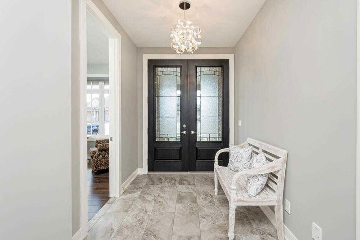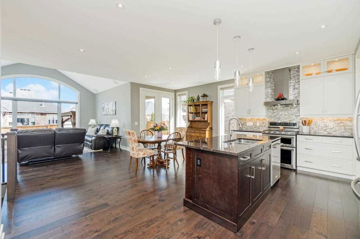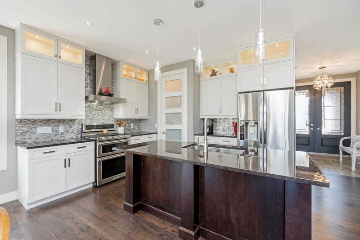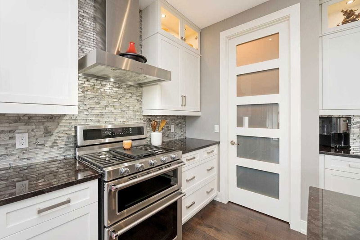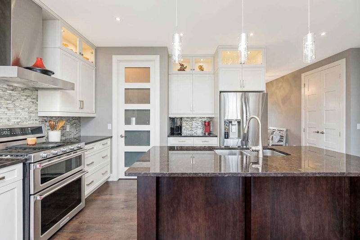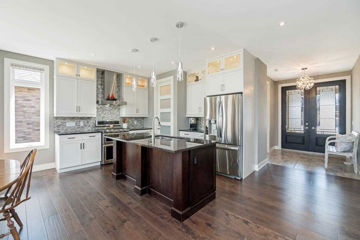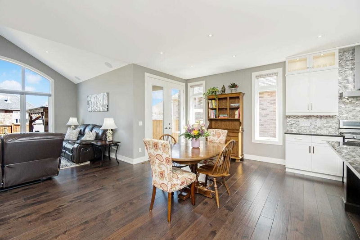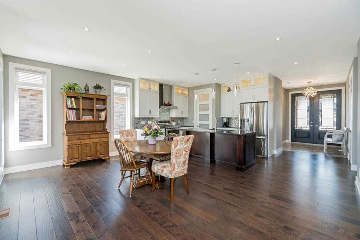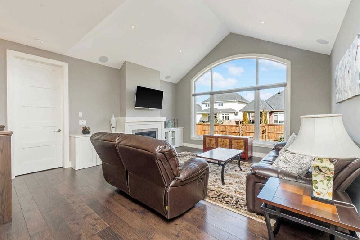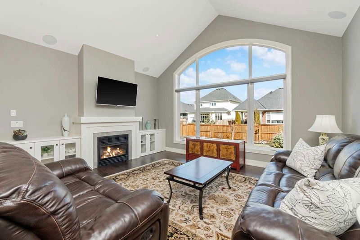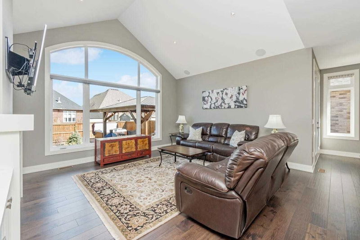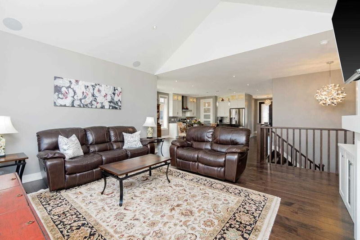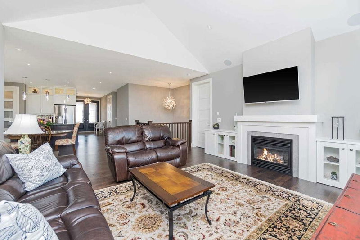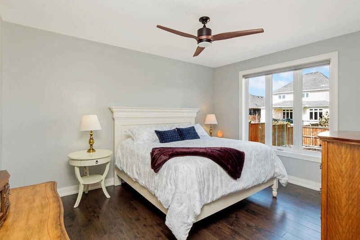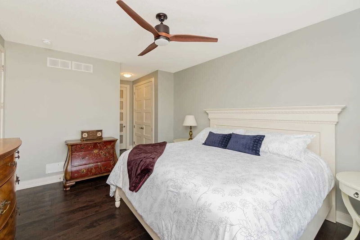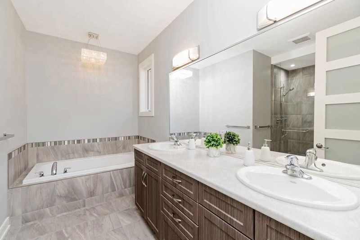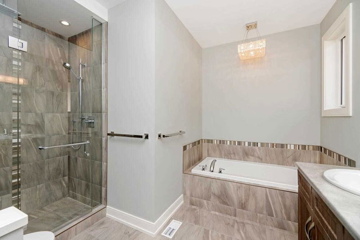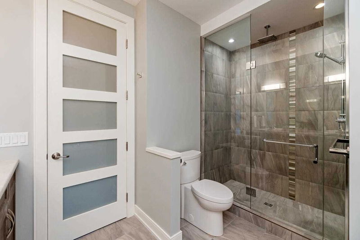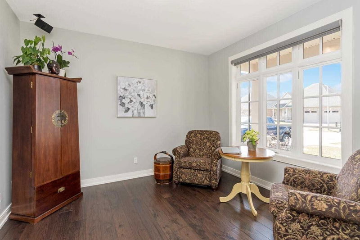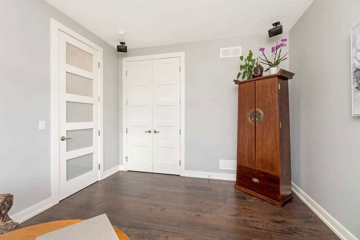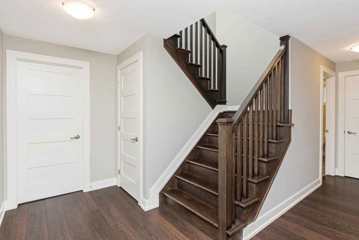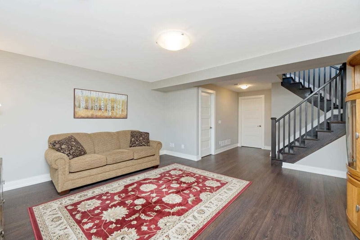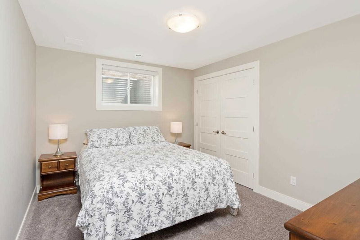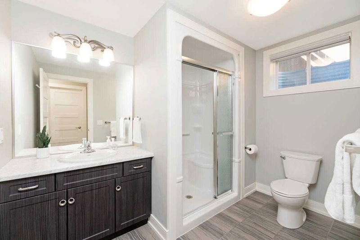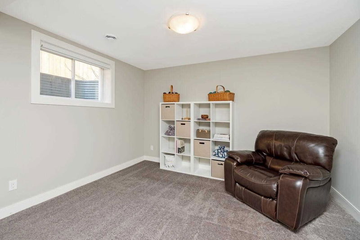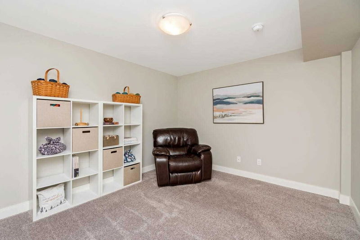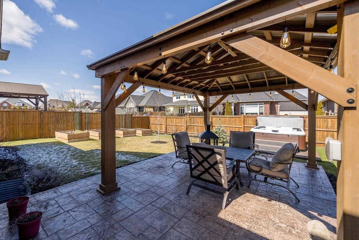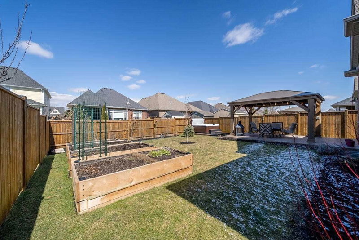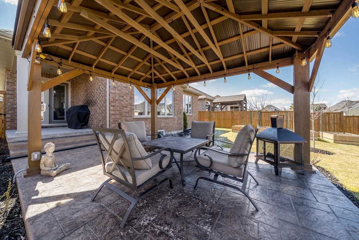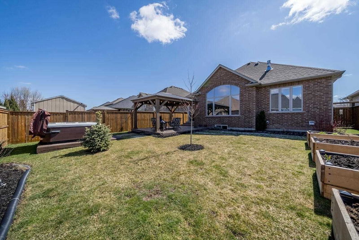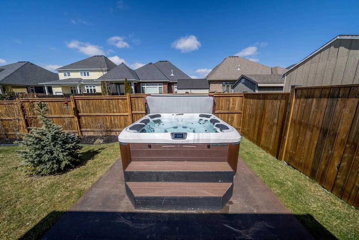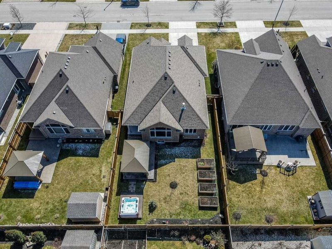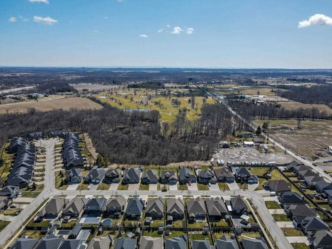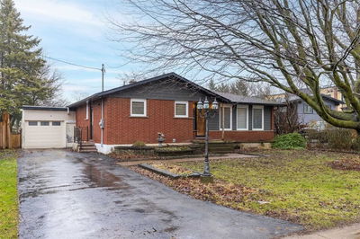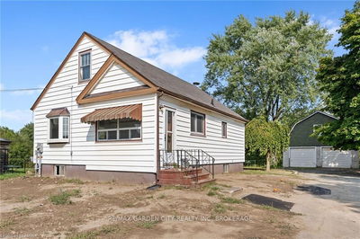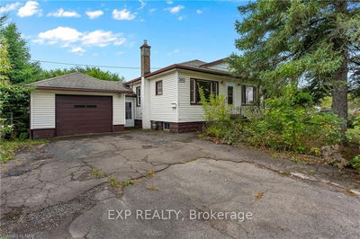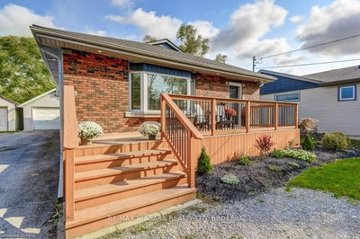This Must Be Seen 2+2 Bungalow In Coyle Creek Estates Is Turn Key Ready For Your Enjoyment! Built By Highly Regarded Rinaldi Homes, This Open Concept Entertainers Delight Offers A Chefs Kitchen With Maple Cabinetry, Granite Counters, Gas Stove And Walk In Pantry. Open Concept Living With 13.5 Foot Vaulted Ceilings And Cozy Gas Fireplace. Over Sized Primary Bedroom With Spa Inspired 5 Piece En Suite And Walk In Closet. Finished Basement Boasts 2 Bedrooms And 3 Piece Bath. Beautiful Backyard Oasis With Gorgeous Stamped Concrete Deck, Pergola And Hot Tub. 2 Car Garage With Plenty Of Parking And Storage. Minutes To Parks, Golf Courses, Conservation, The Canal And All Amenities. This Home Can't Be Missed!
Property Features
- Date Listed: Monday, April 03, 2023
- Virtual Tour: View Virtual Tour for 144 Timberview Crescent
- City: Welland
- Major Intersection: Gaiser Road & S Pelham Road
- Full Address: 144 Timberview Crescent, Welland, L3C 0B9, Ontario, Canada
- Kitchen: Granite Counter, Breakfast Bar, Stainless Steel Appl
- Family Room: Laminate, Staircase, Window
- Listing Brokerage: Realty Executives Plus Ltd, Brokerage - Disclaimer: The information contained in this listing has not been verified by Realty Executives Plus Ltd, Brokerage and should be verified by the buyer.

