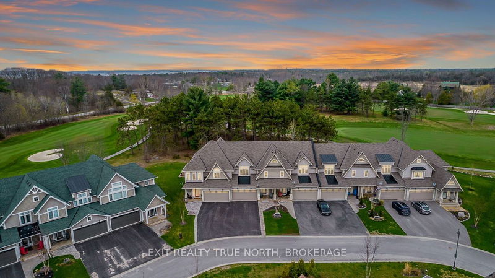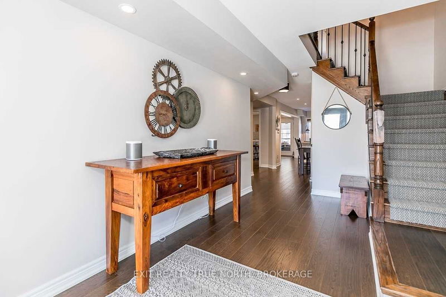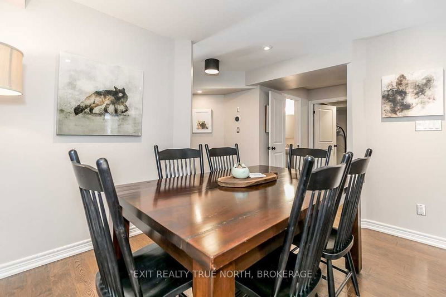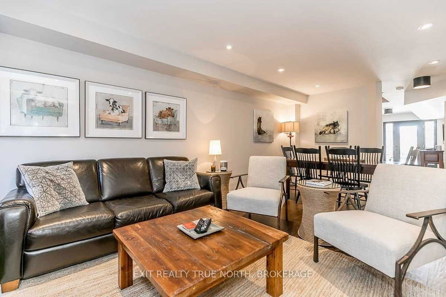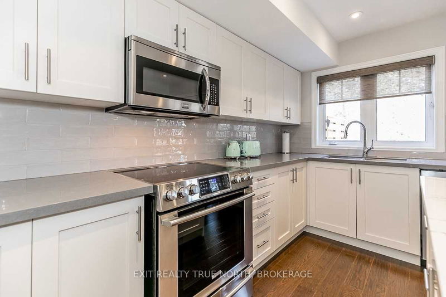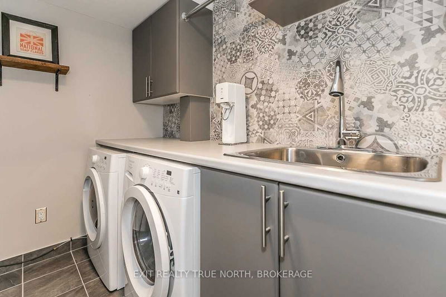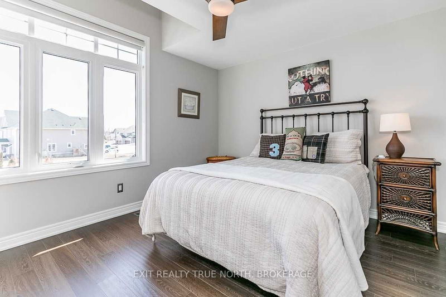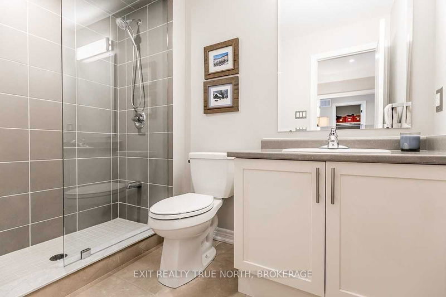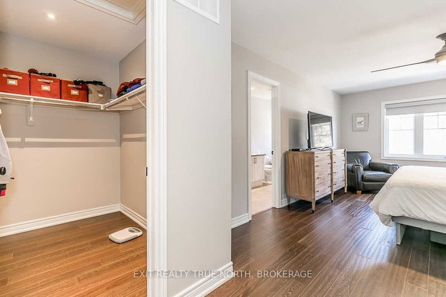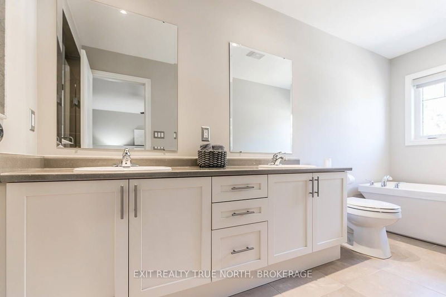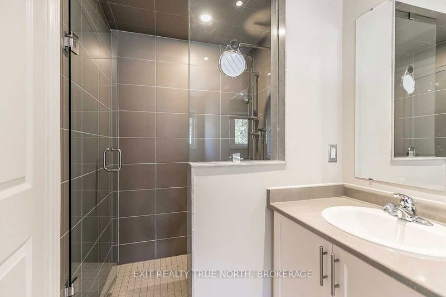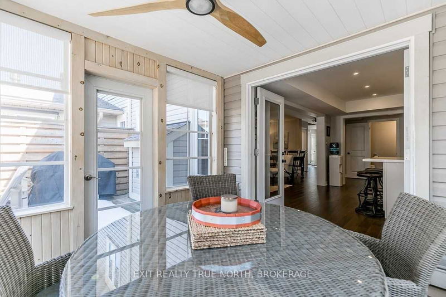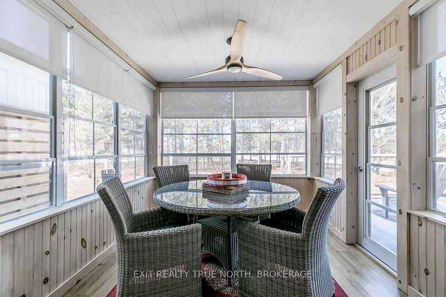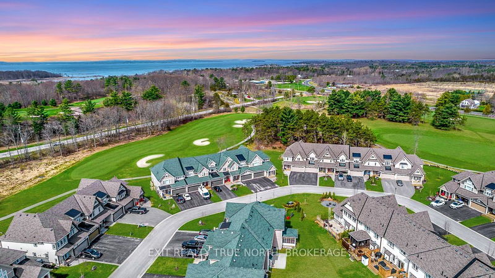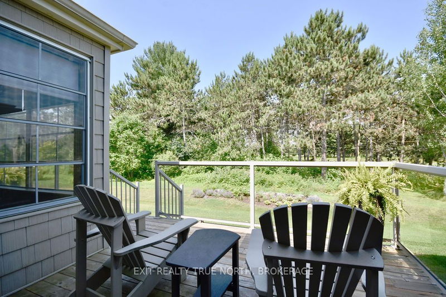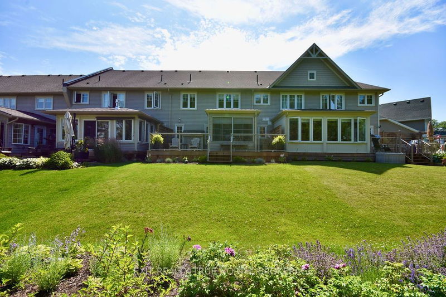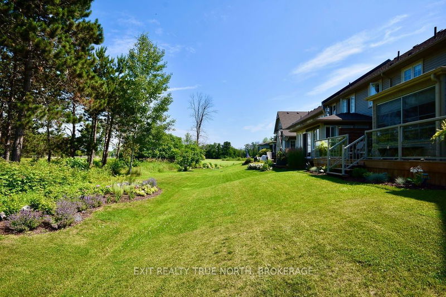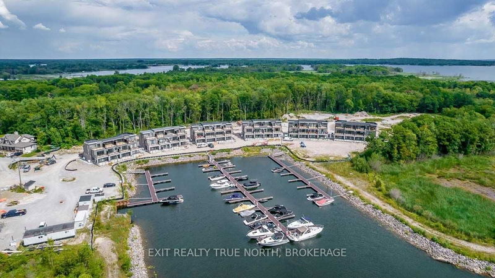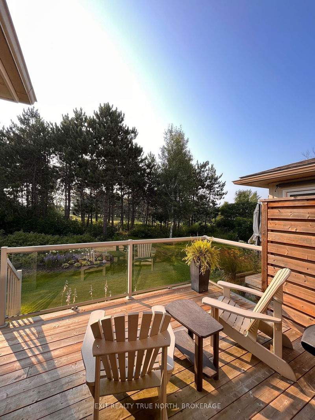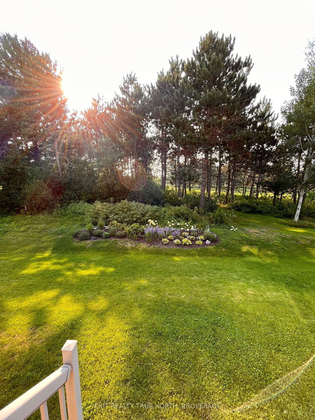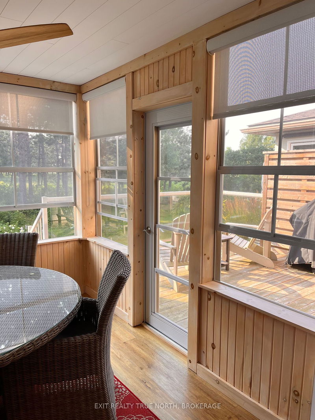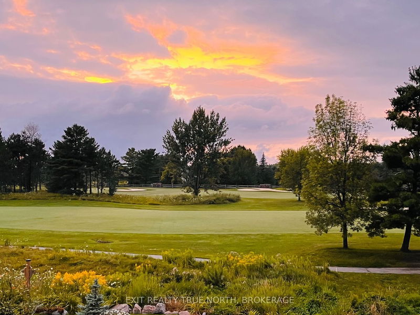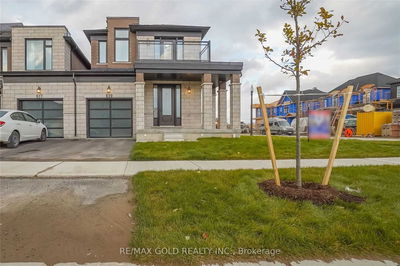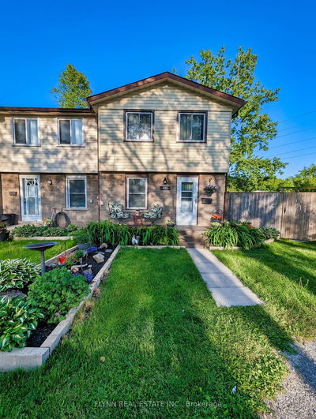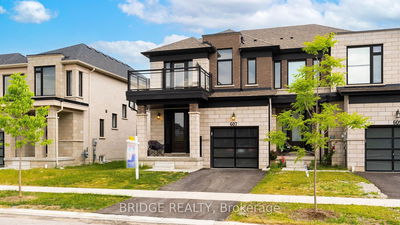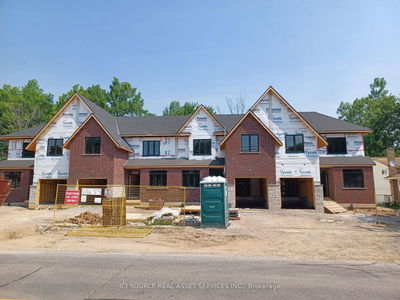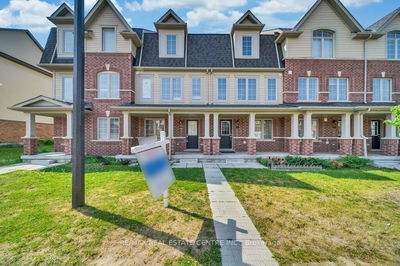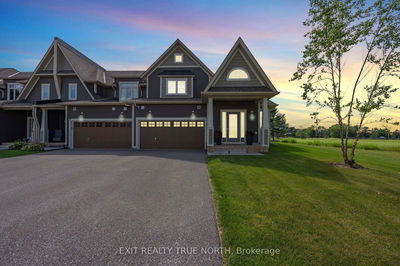Oak Bay Golf & Marina Community - Luxury 4 Bdrm, 2 & 1/2 Bath Freehold Townhome- Finished Top To Bottom With Long List Of Upgrades. Custom Kitchen, Additional Wood Cabinetry, Dbl Sized Island W/Sitting Area, Quartz Counters, Backsplash, High End Appliances. 3 Season Muskoka Room. Open Concept Fam Room With Fireplace. Custom Window Coverings- Sun Filtering On Main, Privacy Blinds In Bdrms. Engineered Hardwood Throughout, Tile In Bathrooms & Laundry. Large Primary Bdrm With W/I Closet. Upgraded Primary En Suite W/Glass Shower Wall & Door, Double Sinks, Free Standing Soaking Tub. Upgraded Doors, Trim And Cabinetry Through The House, Led Pot Lights In The Entry Foyer, Kitchen & Family Room, Updated Light Fixtures Throughout Home, Flat Ceilings Throughout, Custom Laundry W/Upper & Lower Cabinetry & Counter, Smooth Ceilings Throughout The Home, Custom Back Deck W/Spectacular Views & Privacy. 1 Community Pool Done , More Pools & Other Amenities Coming, Social Fee To Be Phased In.
Property Features
- Date Listed: Monday, April 03, 2023
- Virtual Tour: View Virtual Tour for 30 Masters Crescent
- City: Georgian Bay
- Major Intersection: Links Trail & Masters Cres
- Full Address: 30 Masters Crescent, Georgian Bay, L0K 1S0, Ontario, Canada
- Kitchen: Hardwood Floor, Quartz Counter, Centre Island
- Family Room: Fireplace, Hardwood Floor, Pot Lights
- Listing Brokerage: Exit Realty True North, Brokerage - Disclaimer: The information contained in this listing has not been verified by Exit Realty True North, Brokerage and should be verified by the buyer.


