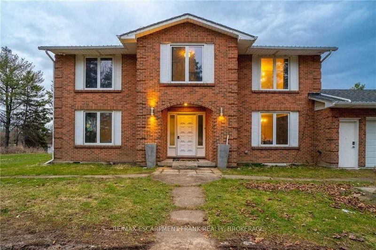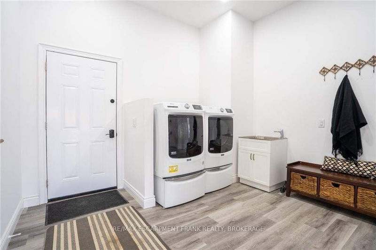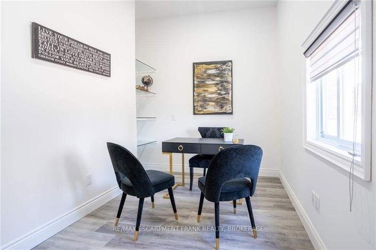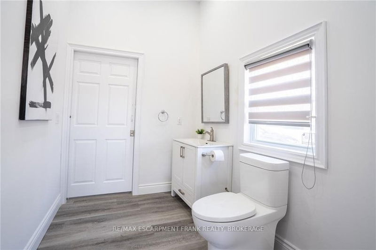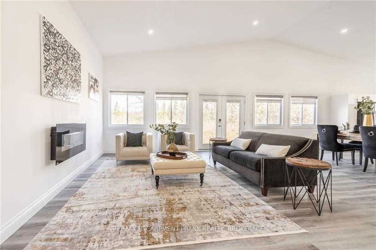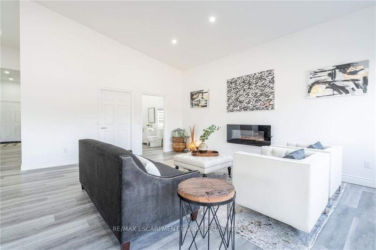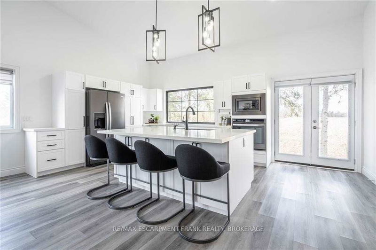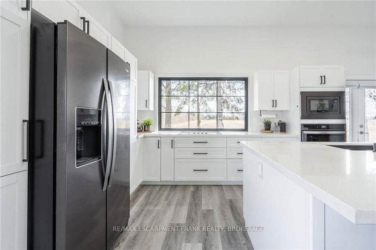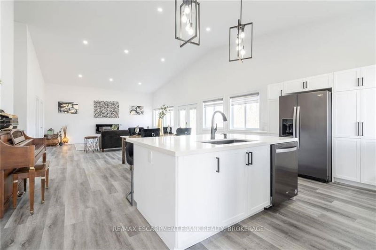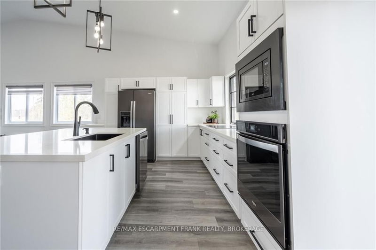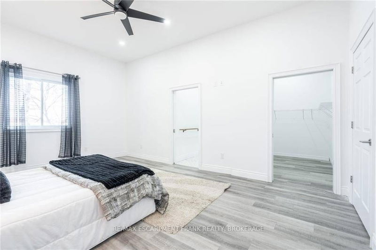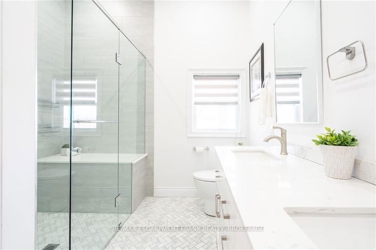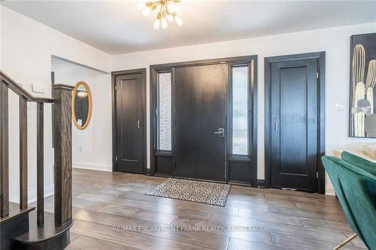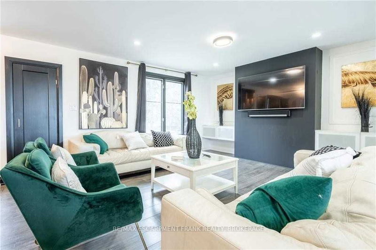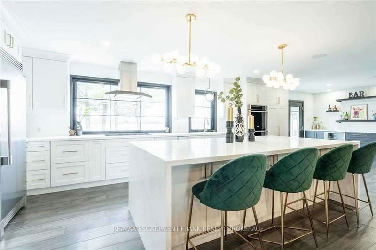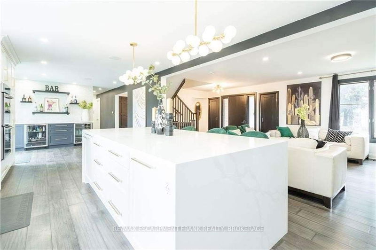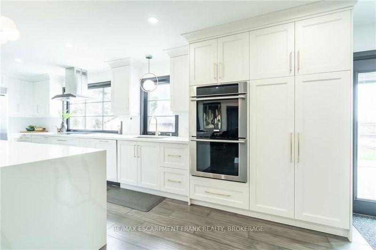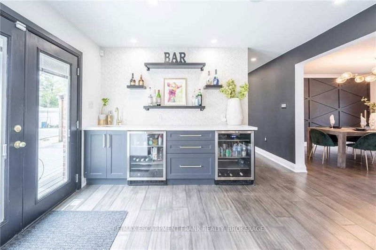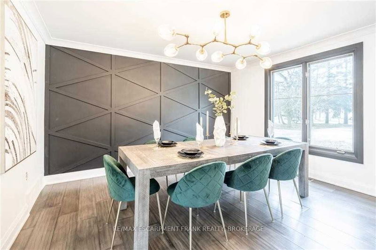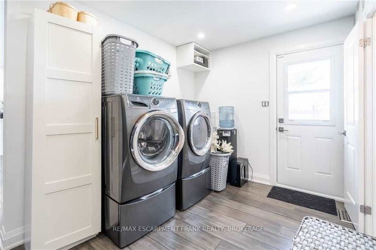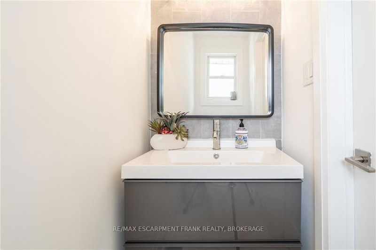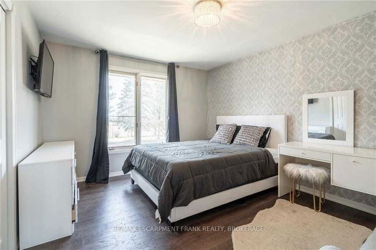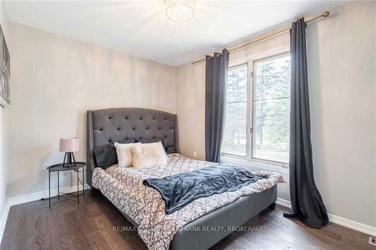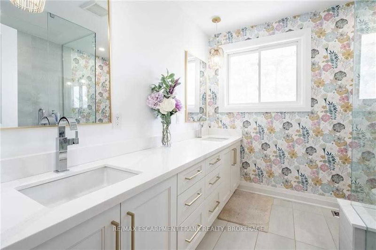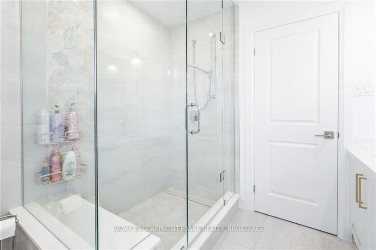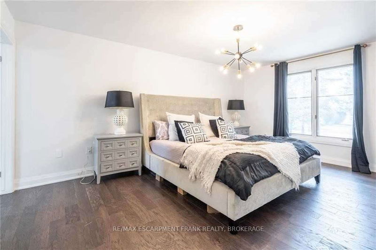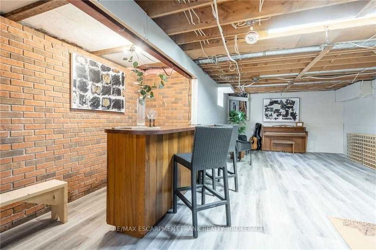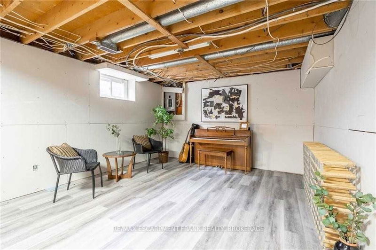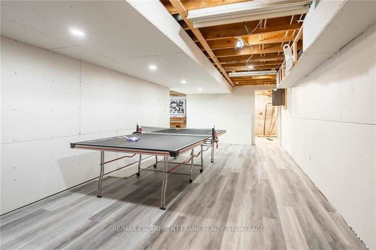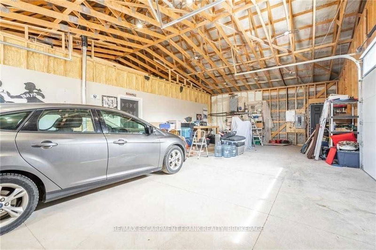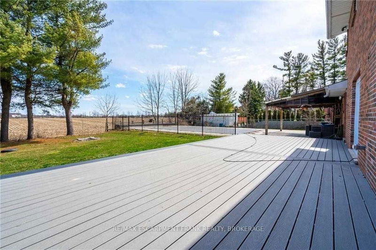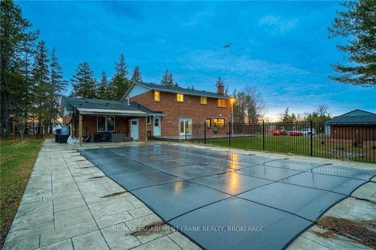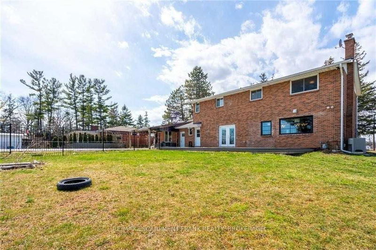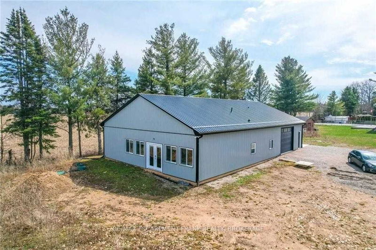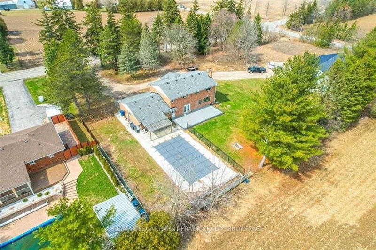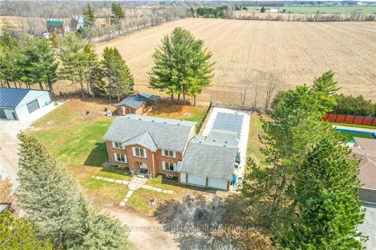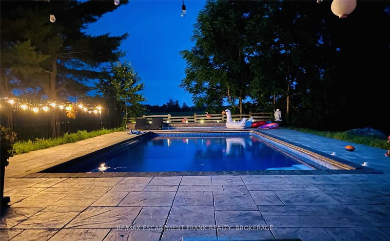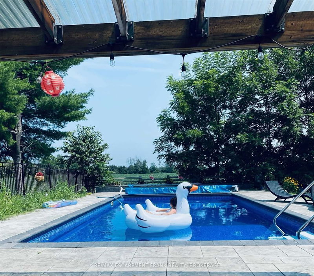Main House Boasting 2400+Sqft W 4Lrg Bdrms, Newer Flrs, Updated 4Pc Bth&New Primary Ensuite Spa. Main Lvl Has Lrg Open Concept Liv W New Kitch&Side Bar W Gold Accent Plumbing & Cabinetry Hardware, Huge Quartz Island&Countertops. Sep Din Space Has A Sun Filled Picture Window. Lower Lvl Is Ready For Finishing Touches. New Updates To Elect&Plumbing. Now Has Lrg Fam Rm W Bar Area, Games Rm, Possible 5th Bdrm&Lots Of Storage. All This With An Att Oversized 2Car Grg Tht Leads To The Oasis Yard, New Composite Deck Off The Sliding Kitch Drs, Lots Of New Stuff For Ingrnd Pool, Incl New Plumbing Lines, Newer 3 Phase Pump&Glass Filter, New Stamped Concrete Surround&New Safety Cover Installed Last Season. Newly Built Pole Barn Has Its Own Septic & Cistern, Elect Panel & Radiant Heated Floors. It's Outfitted W Lrg Open Concept Kitch, Fam Rm, 2nd Bdrm/Office/Den, Lndry Rm, And Plenty Closets. Oversized Grg W 2Car Drs Has Plenty Of Rm. Country Setting Just Mins From City Amenities.
Property Features
- Date Listed: Tuesday, April 04, 2023
- Virtual Tour: View Virtual Tour for 2035 Fletcher Road
- City: Hamilton
- Neighborhood: Binbrook
- Full Address: 2035 Fletcher Road, Hamilton, L0R 1C0, Ontario, Canada
- Kitchen: Main
- Family Room: Bsmt
- Listing Brokerage: Re/Max Escarpment Frank Realty, Brokerage - Disclaimer: The information contained in this listing has not been verified by Re/Max Escarpment Frank Realty, Brokerage and should be verified by the buyer.

