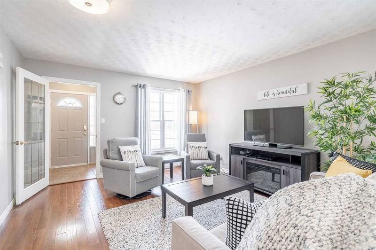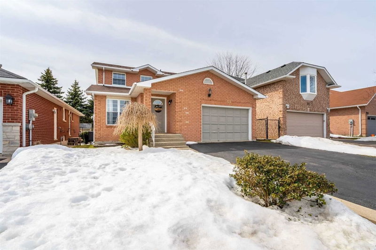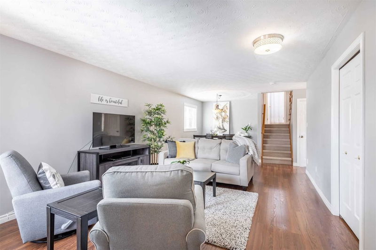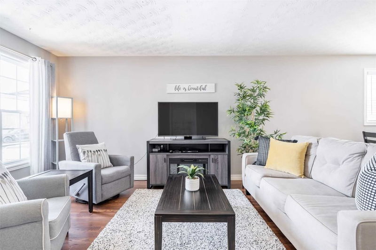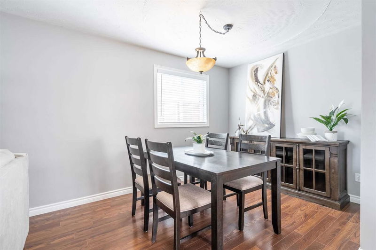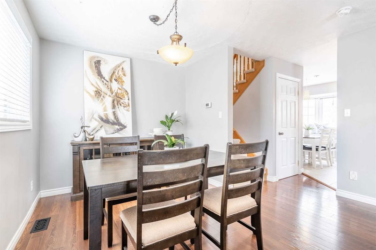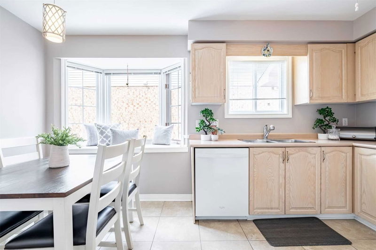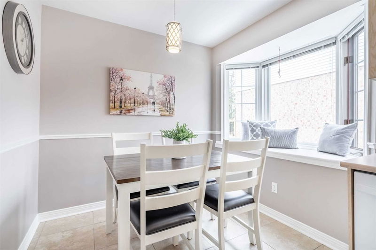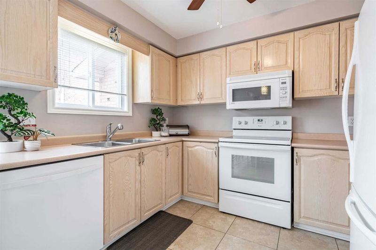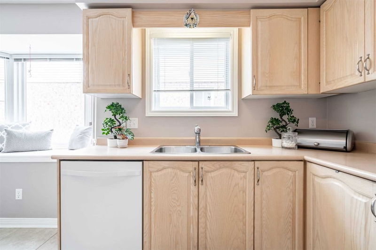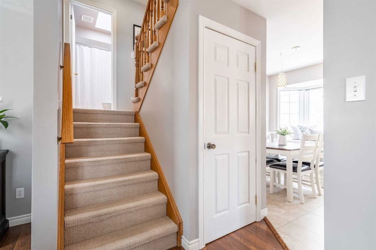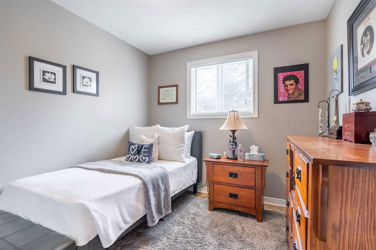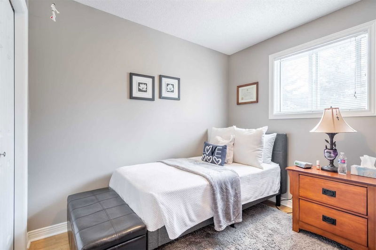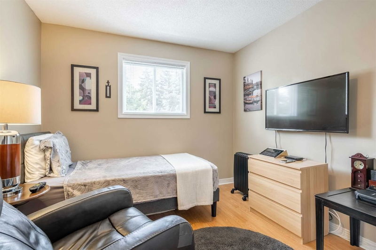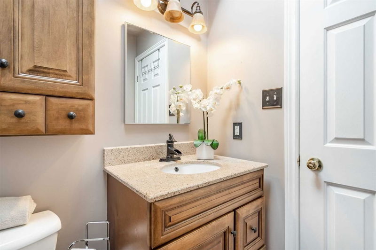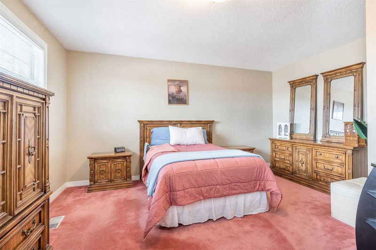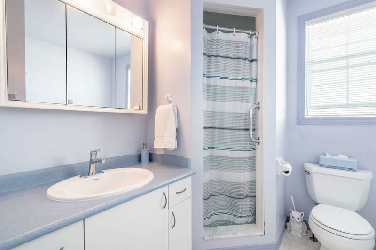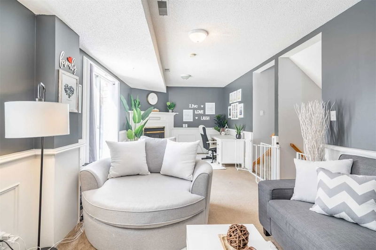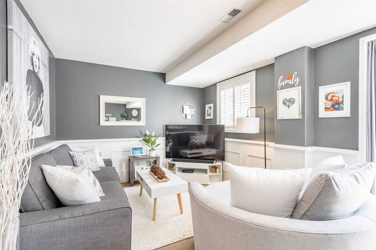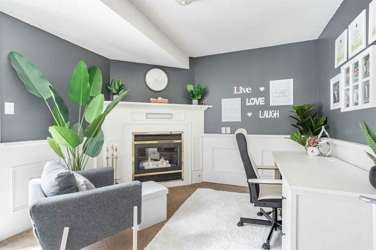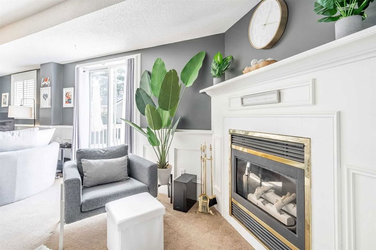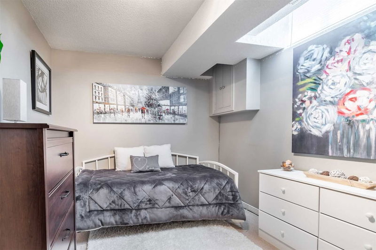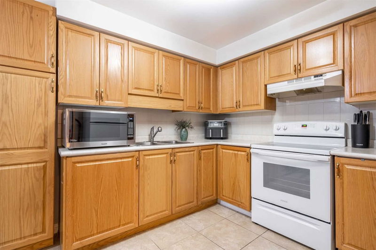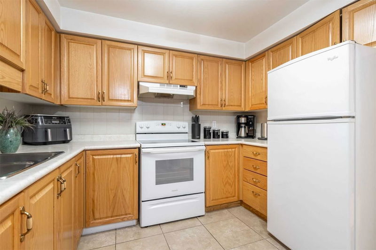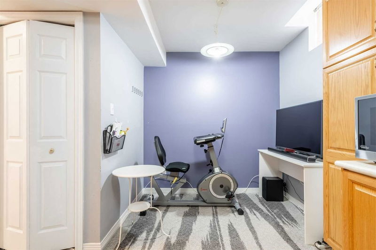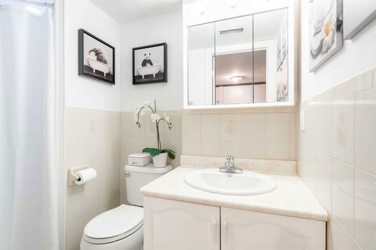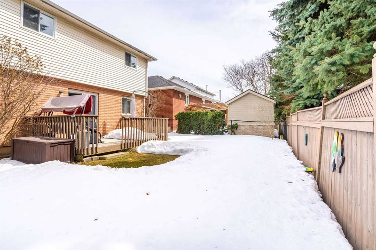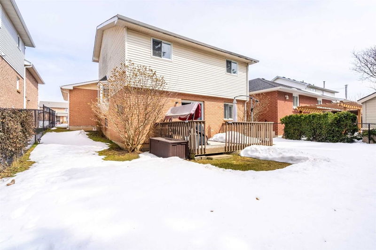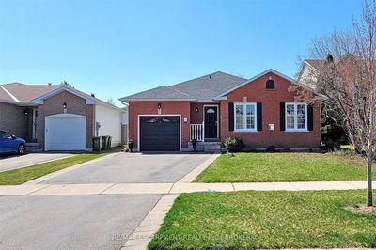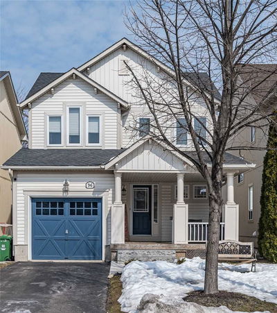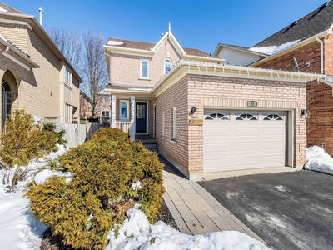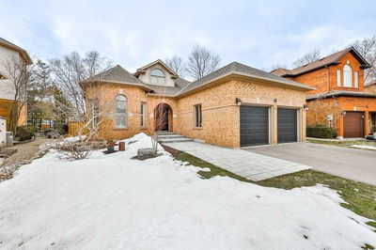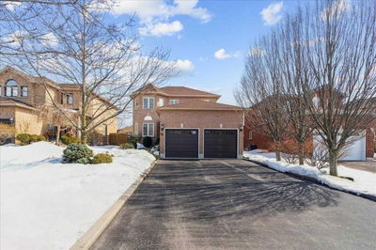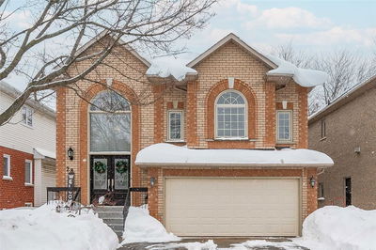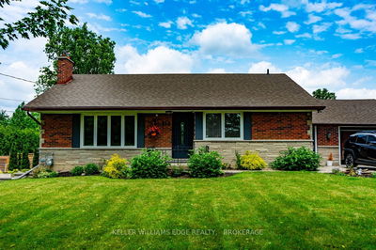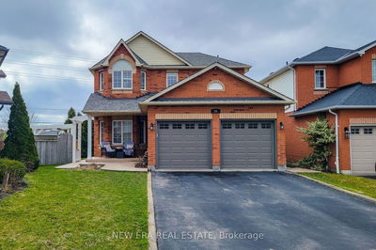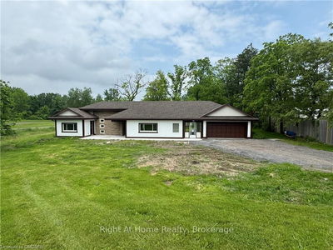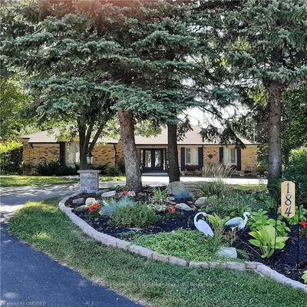Perfect Multi-Level Family Home Offering Lots Of Space Within Yards Of A Walking Path Outside Your Front. This Lovely Property Is Located At The End Of A Court In Close Proximity To The Schools, The Ymca, And Parks. In The Lower Level There Is A Separate Kitchen, Bedroom And 3-Piece Bath Perfect For An In-Law Suite Or For A Teenager Retreat. On The Upper Levels Are Three Additional Bedrooms Including A Large Primary Suite With An Ensuite. Step Out The Patio Door Off The Gorgeous Family Room Into A Private Yard With A Deck. This Home Represents Great Value For A Young Family Or Empty Nesters. Meticulously Maintained! Let's Get You Home!
Property Features
- Date Listed: Wednesday, April 05, 2023
- City: Hamilton
- Neighborhood: Waterdown
- Major Intersection: Parkside Dr/Duncan Ave
- Full Address: 59 Duncan Avenue, Hamilton, L8B 0H8, Ontario, Canada
- Kitchen: Eat-In Kitchen
- Living Room: Combined W/Dining
- Family Room: Main
- Kitchen: Eat-In Kitchen
- Listing Brokerage: Re/Max Escarpment Realty Inc., Brokerage - Disclaimer: The information contained in this listing has not been verified by Re/Max Escarpment Realty Inc., Brokerage and should be verified by the buyer.

