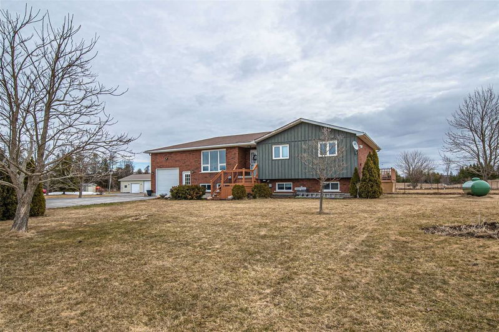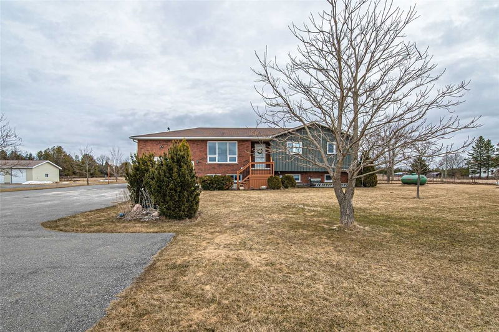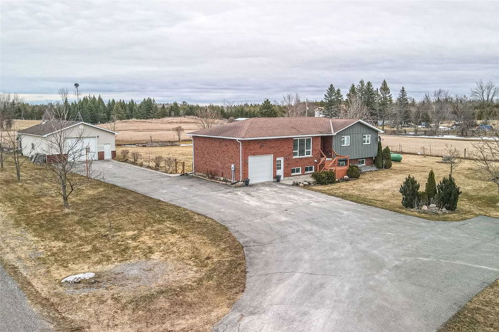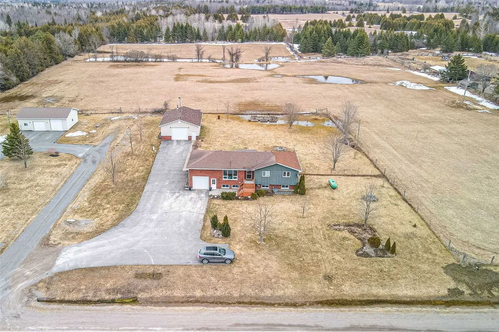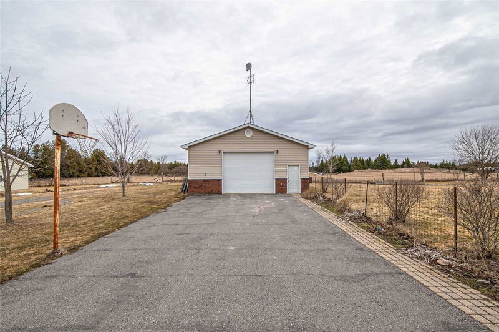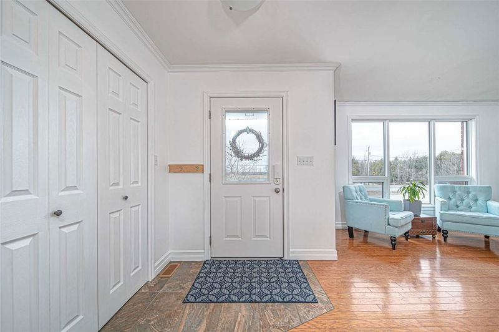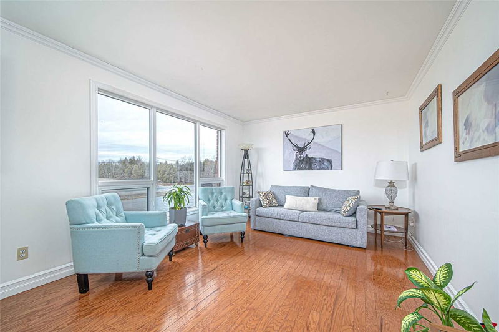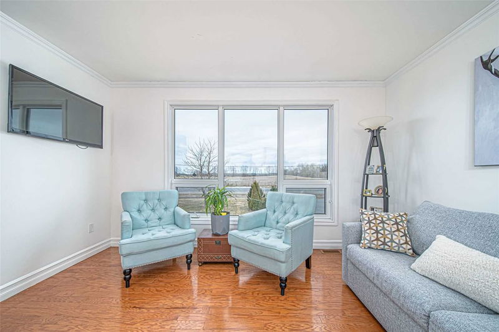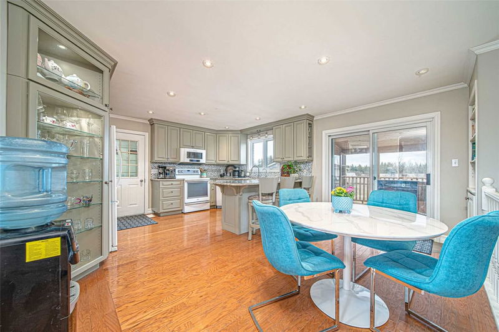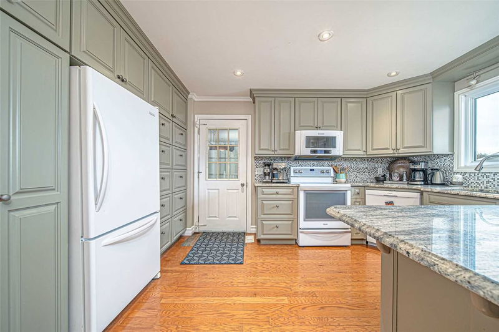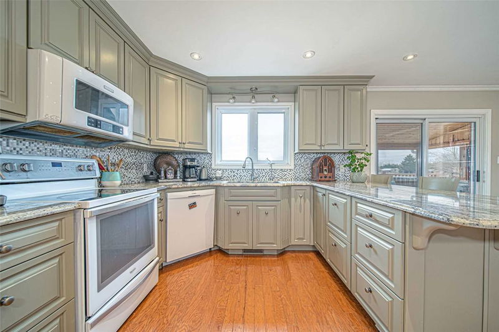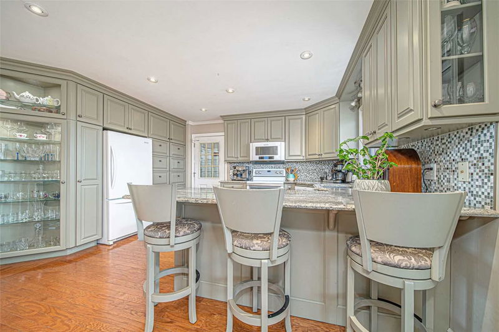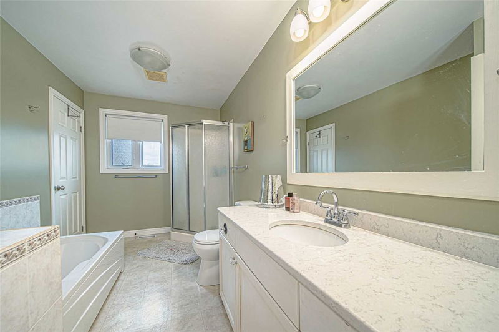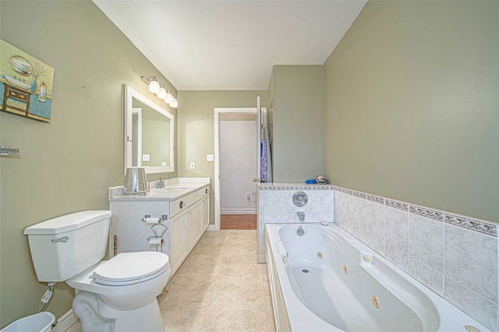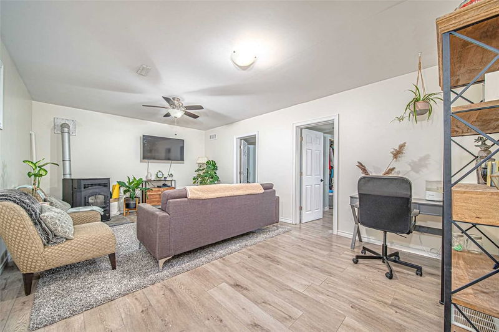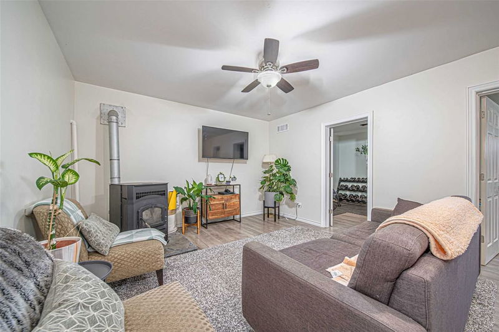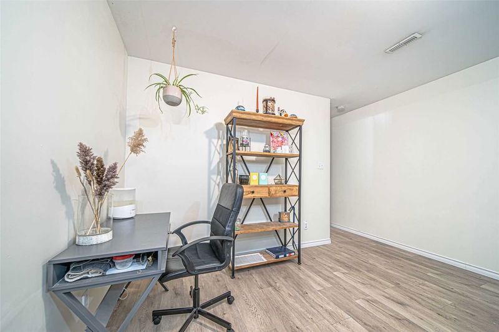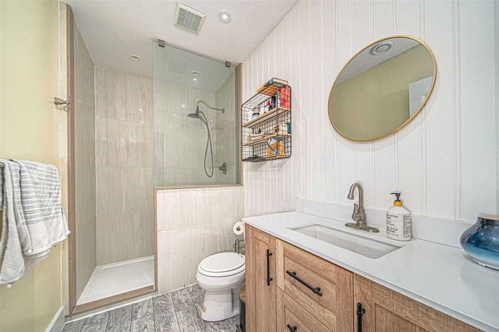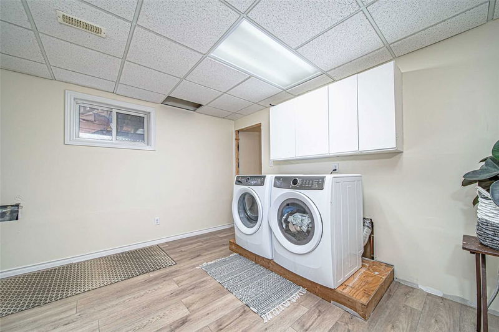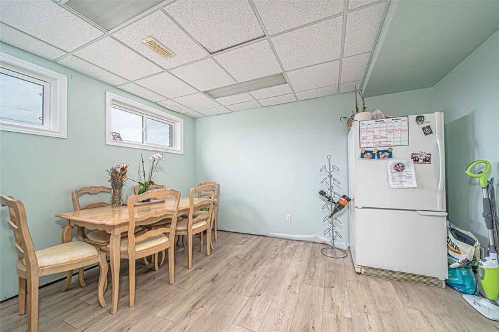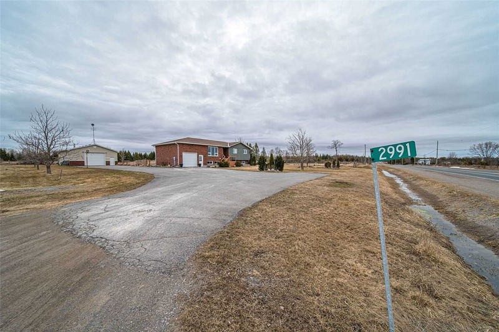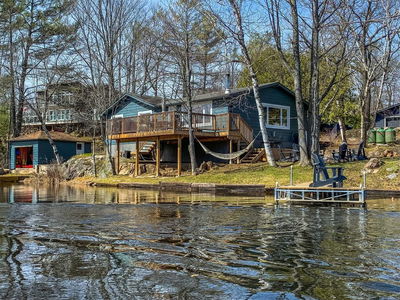This Beautiful Custom-Built Country Home Is Move In Ready. 5-Bedrooms, 2 Full Bathrooms, Kitchen (2014) Features Designed Cabinetry, All With Silent Close And Granite Countertops. Walkout To The Gazebo On A Spacious Bi-Level Deck With A Roto Spa Hot Tub (2018) With Views Across The Meadows, A Great Way Enjoy Your Backyard. Shining Hardwood Flooring And Crown Molding Throughout The Main Floor. Fully Finished Lower Level With A Warm Recreation Room And Bathroom (2016), Featuring Stunning Tile And A Glassed Walk-In Rain Shower. Your Large 150 X 250 Country Lot Is Fully Fenced With Paved Drive, Sheds And Your Dream 1,200 Sq. Ft Shop For Toys And Projects. *Built In 2000 *Forced Air Propane Furnace & Ac 2019 *Generator Panel 2010 *Pellet Stove In Basement 2018 - Wett Certified. Close To The Amenities Of Warsaw Village And A Short Drive To Hwy 7 For Ease Of Access To All Major Routes.
Property Features
- Date Listed: Thursday, April 06, 2023
- Virtual Tour: View Virtual Tour for 2991 County Rd 38 N/A
- City: Douro-Dummer
- Neighborhood: Rural Douro-Dummer
- Full Address: 2991 County Rd 38 N/A, Douro-Dummer, K0L 3A0, Ontario, Canada
- Living Room: Main
- Family Room: Combined W/Office, Fireplace, Pellet
- Listing Brokerage: Ball Real Estate Inc., Brokerage - Disclaimer: The information contained in this listing has not been verified by Ball Real Estate Inc., Brokerage and should be verified by the buyer.

