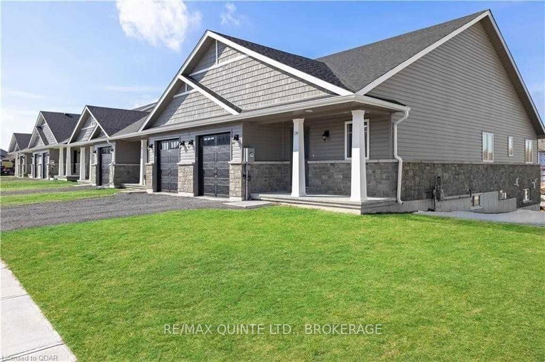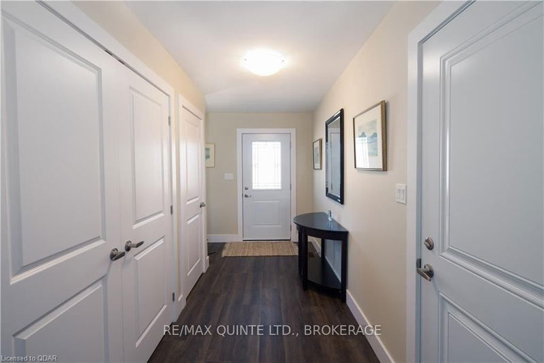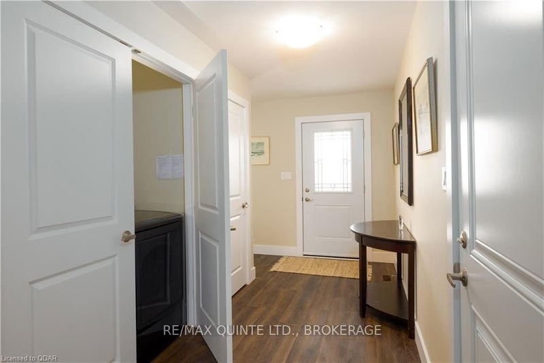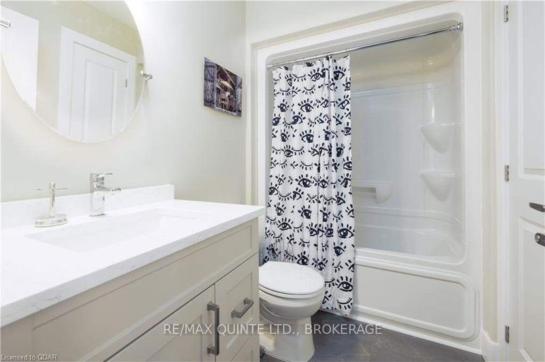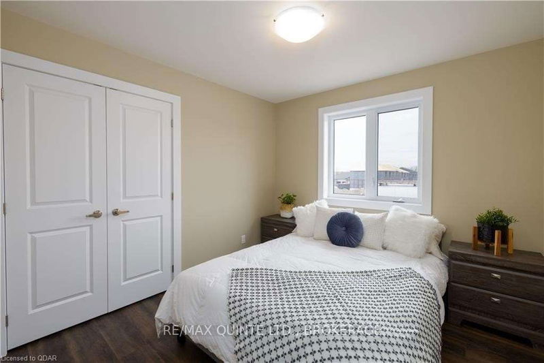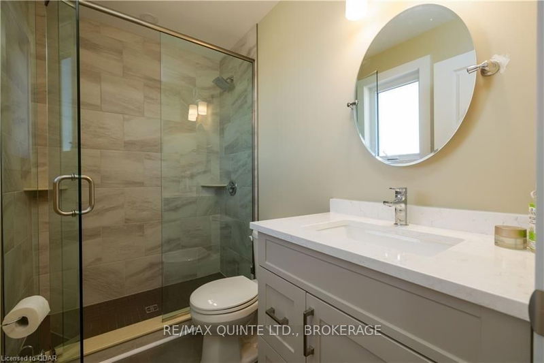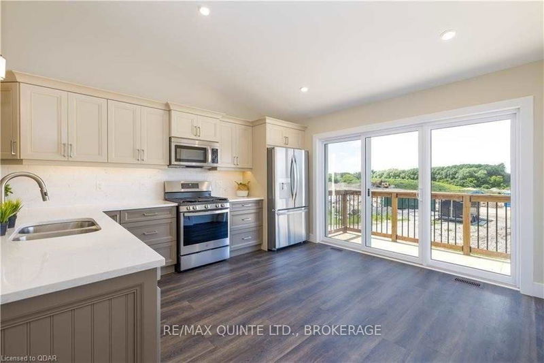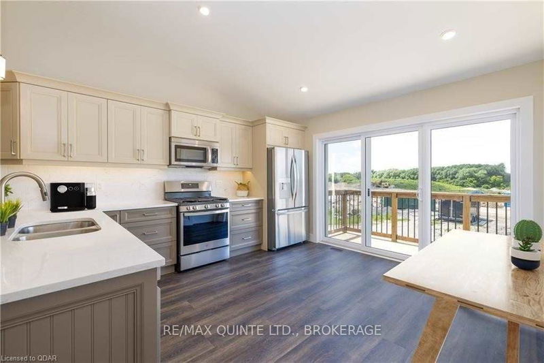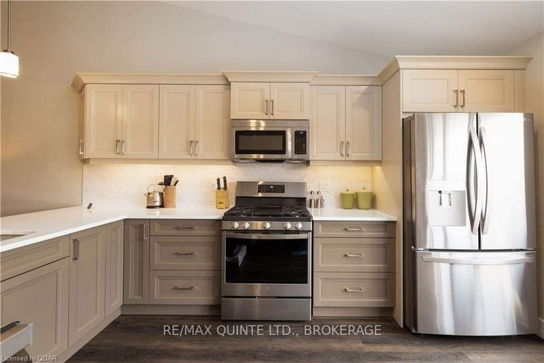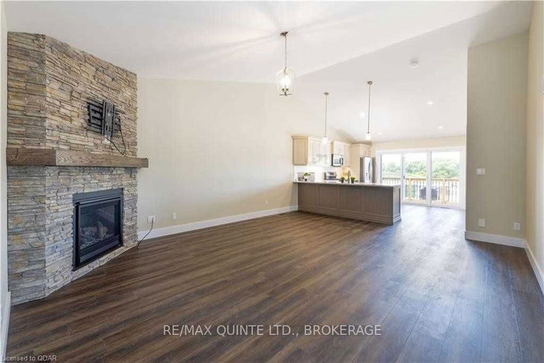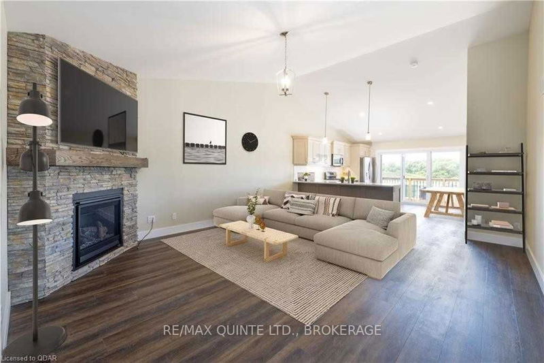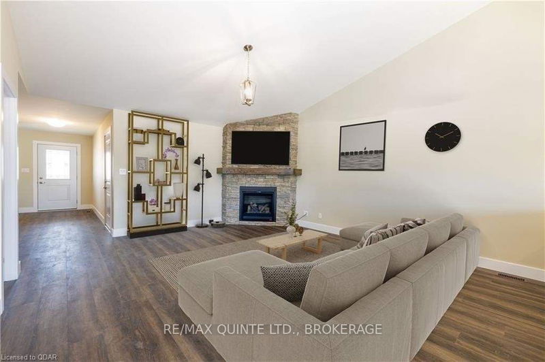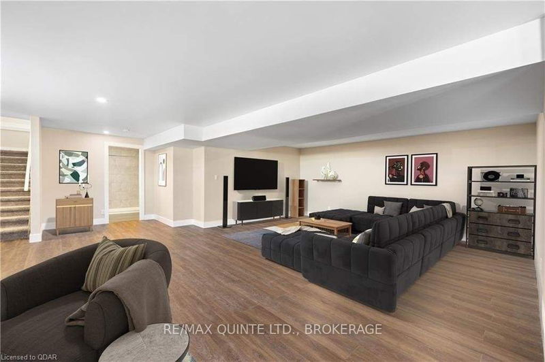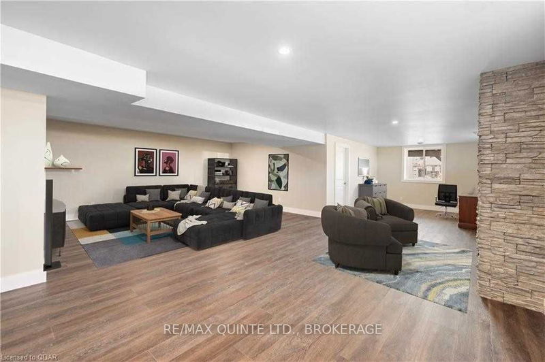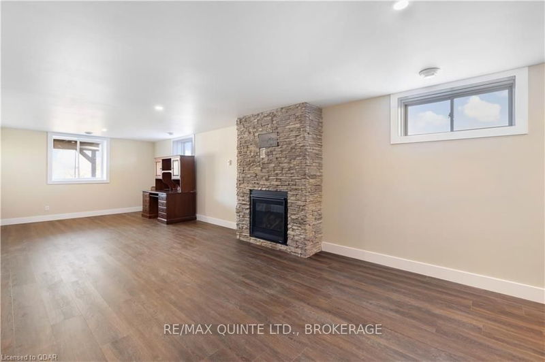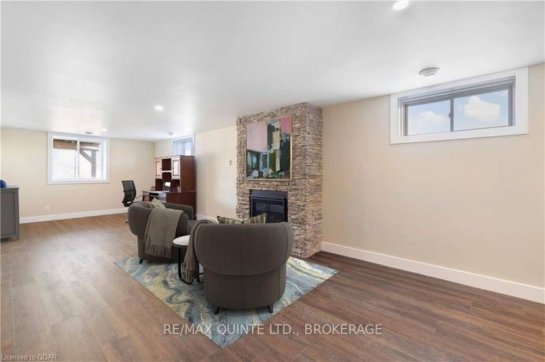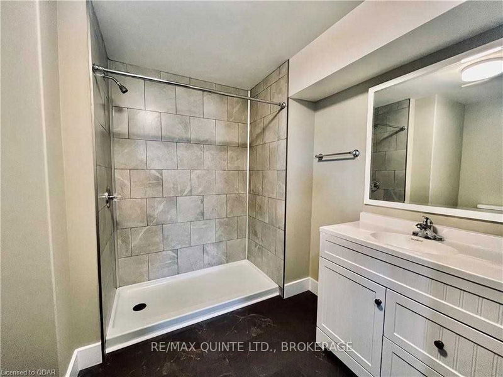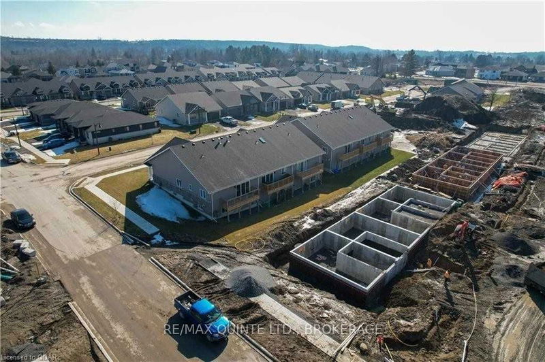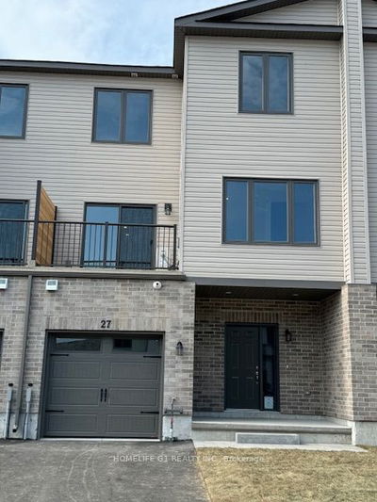This Beauty Is On A Corner Lot Centred In A Friendly New Subdivision Of Picton. A Premium Lot W/I Walking Distance To Downtown. Move In Ready W/Brand New Appliances Included. This Bungalow Style Townhome Has Loads Of Upgrades W/Lovely Luxury Plank Flooring, Vaulted Ceiling, M/F Laundry, Inside Entrance To Single Car Garage & A Raised Back Deck. The Kit Offers Lots Of Lighting, Upgraded Backsplash, Ss Appliances, Undermounted Sink, Quartz Countertops & Gas Range. Open Concept Dr/Lr, 2 Br's & 3 Baths. The Primary Bdrm Has A W/I Closet, 3Pc. Ensuite & Quartz Countertop. L/L Offers A F/R With A Stone Surround B/I Gas F/P, A New Multi-Use Flex/Bonus Rm, 3Pc. Bath, With A Separate Furnace/Utility Rm.
Property Features
- Date Listed: Tuesday, February 14, 2023
- City: Prince Edward County
- Neighborhood: Picton
- Major Intersection: Buchanan To Farrington
- Living Room: Fireplace, Vaulted Ceiling
- Kitchen: Eat-In Kitchen, Balcony, Pantry
- Family Room: Fireplace, Open Concept, Vinyl Floor
- Listing Brokerage: Re/Max Quinte Ltd., Brokerage - Disclaimer: The information contained in this listing has not been verified by Re/Max Quinte Ltd., Brokerage and should be verified by the buyer.

