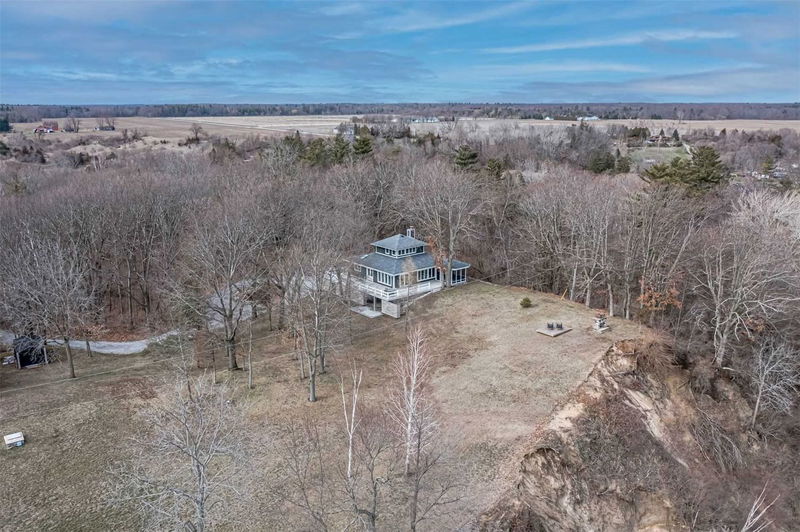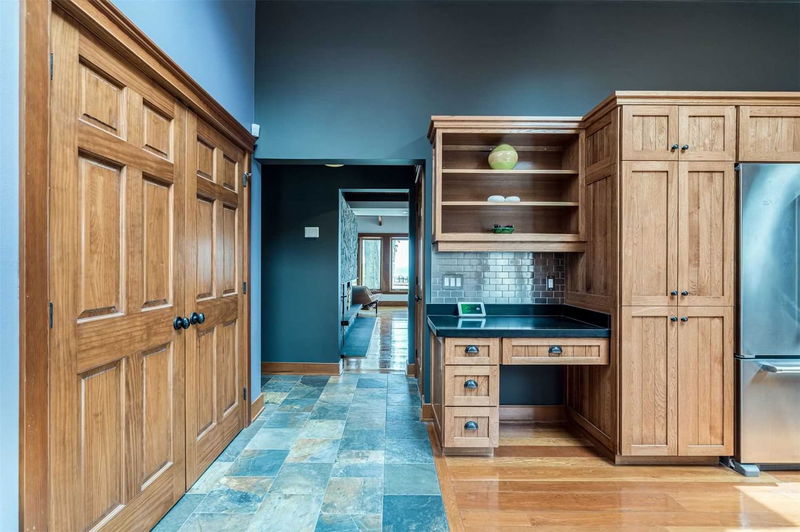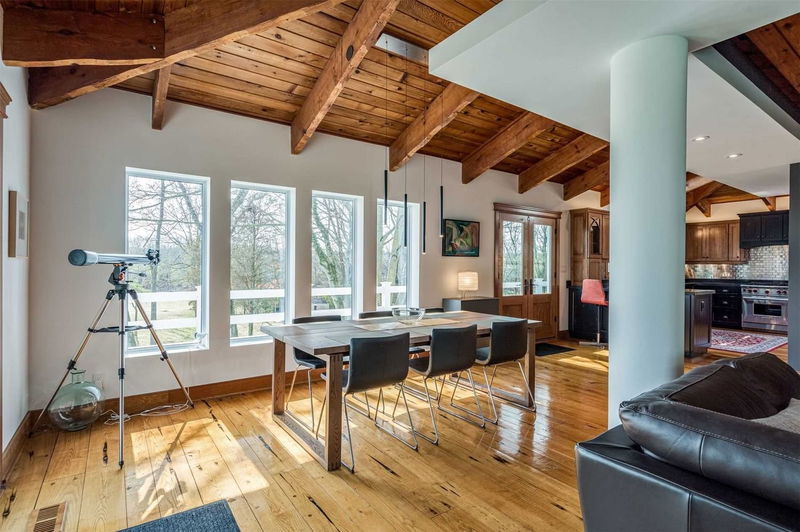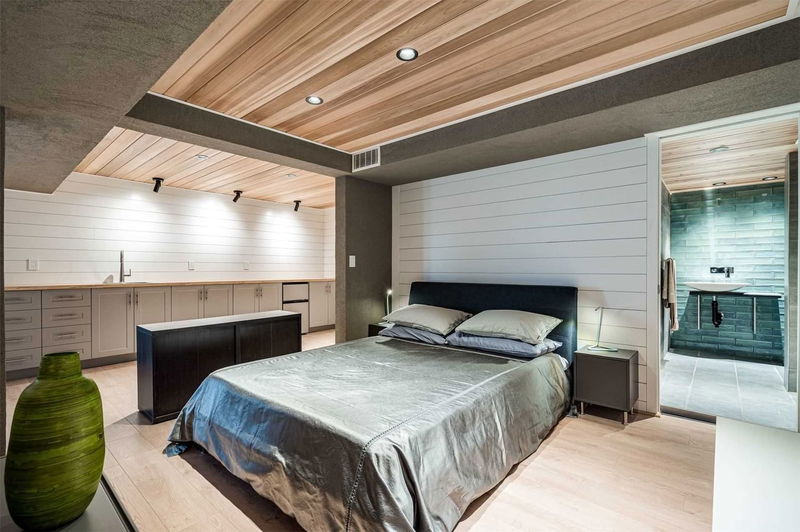This Is A Once In A Lifetime Opportunity To Own A Spectacular Lakefront Property! This Masterpiece Has Been Beautifully Rebuilt With 3 Bedrooms And 3 Bathrooms On A Stunning And Private 10+ Acres Of Land Deeded To The Edge Of Lake Erie. The Awe-Inspiring Conservation-Esque Landscape And Panoramic Views Of Long Point Bay Can Be Enjoyed From The 3-Sided Wrap-Around Porch Or The Interior Of The Home Via The Oversized Windows. The Sun Flooded Main Floor Boasts A Spacious Sunroom, Living Room With Hand-Crafted Wood Burning Fireplace, And Dining Room - All Featuring Wide Plank Pine Flooring And Multiple Access Points To The Deck. The Chef-Inspired Kitchen Offers High-End Stainless Appliances, Quartz Countertops And Ample Cabinet Space, While 2 Bedrooms And A 4-Piece Bath Finish This Level. Walk Upstairs To Find A Breathtaking Primary Bedroom That Features Wall-To-Wall Windows, A 2-Piece Ensuite And A Generous Sized Closet.
Property Features
- Date Listed: Thursday, April 06, 2023
- Virtual Tour: View Virtual Tour for 100 Hill Lane
- City: Norfolk
- Neighborhood: Simcoe
- Major Intersection: Front Road/Hill Lane
- Full Address: 100 Hill Lane, Norfolk, N0E 1W0, Ontario, Canada
- Kitchen: Skylight
- Listing Brokerage: Re/Max Escarpment Realty Inc., Brokerage - Disclaimer: The information contained in this listing has not been verified by Re/Max Escarpment Realty Inc., Brokerage and should be verified by the buyer.













































