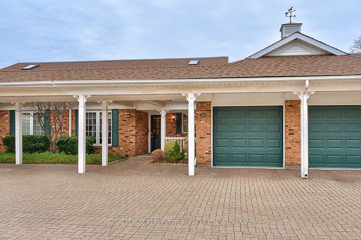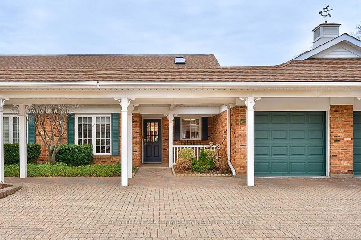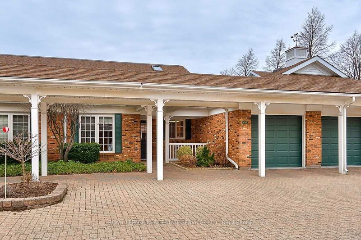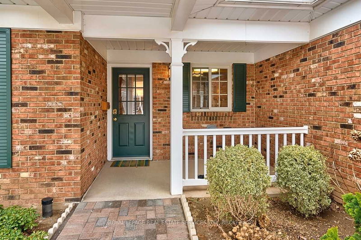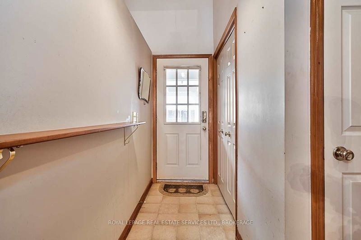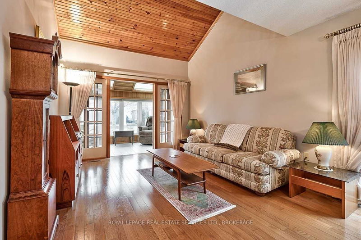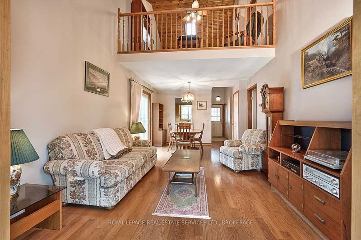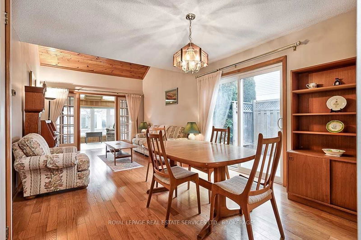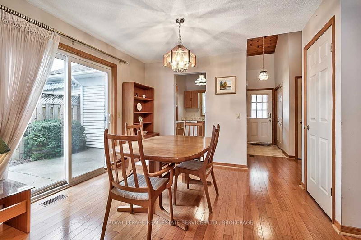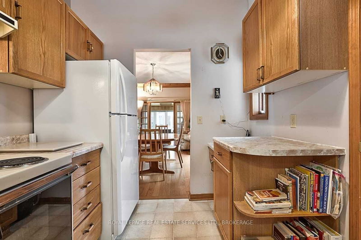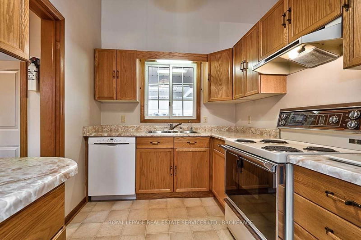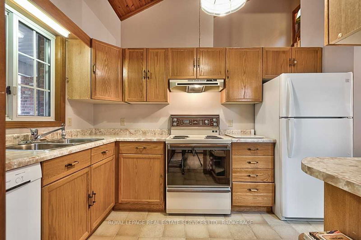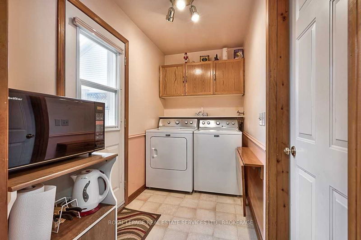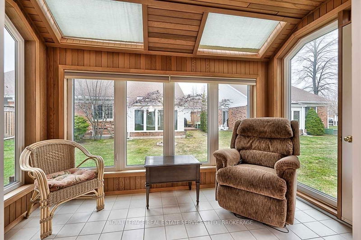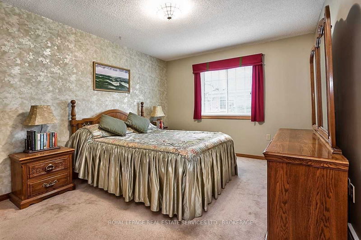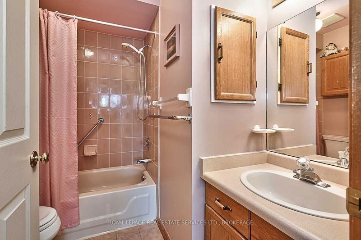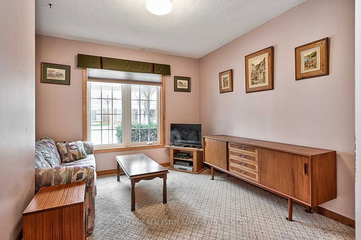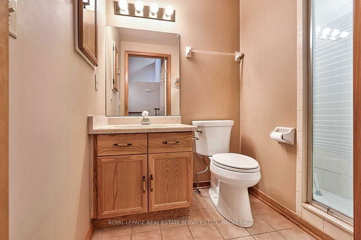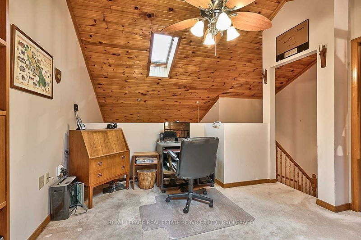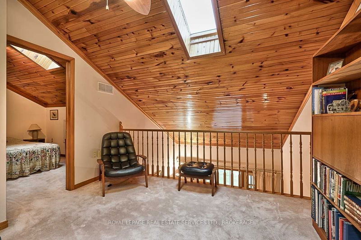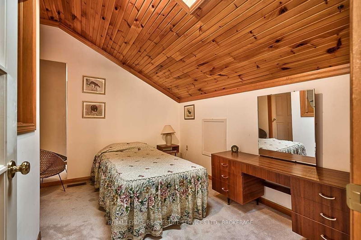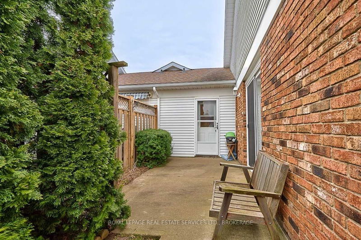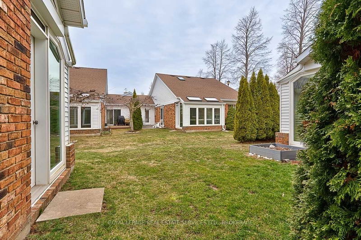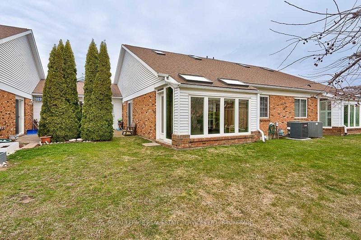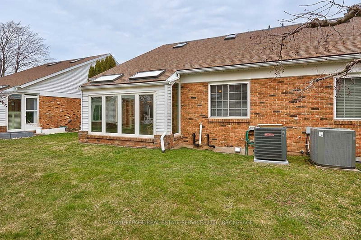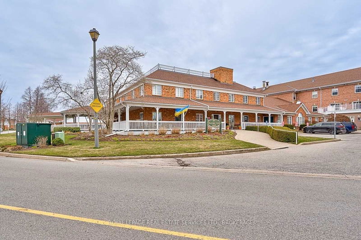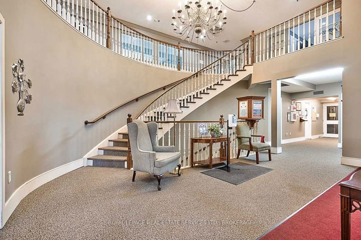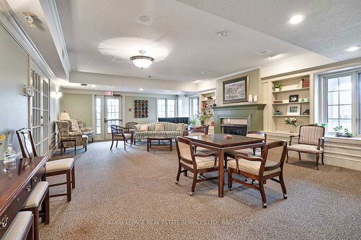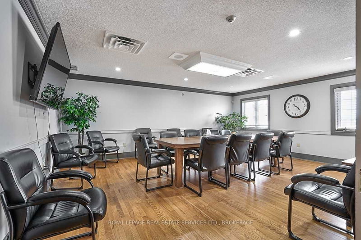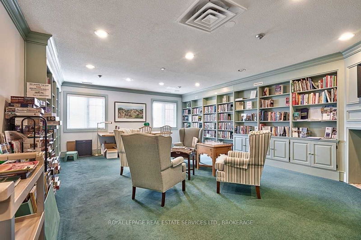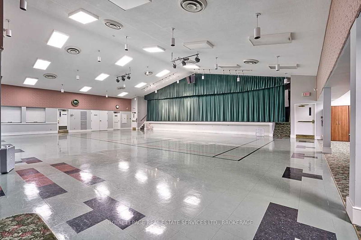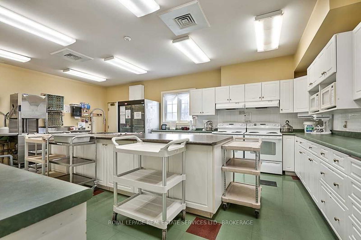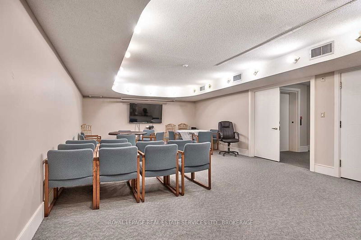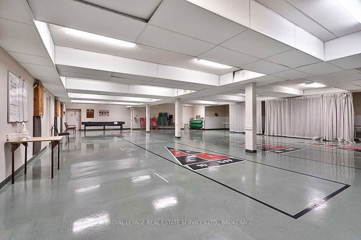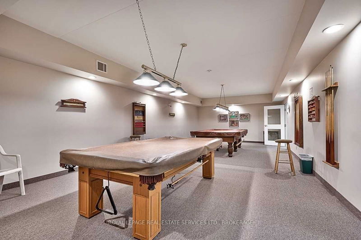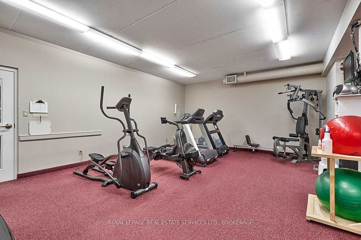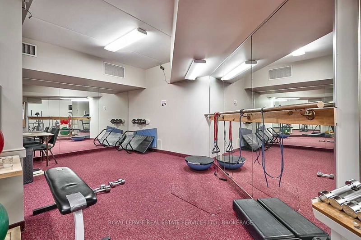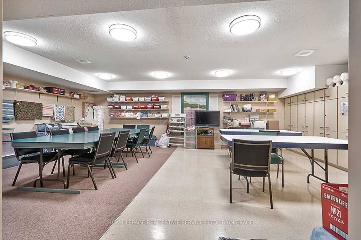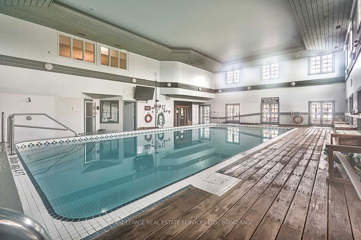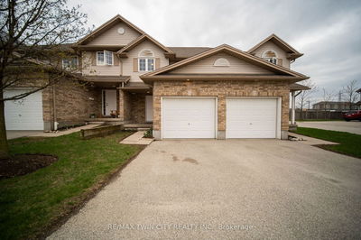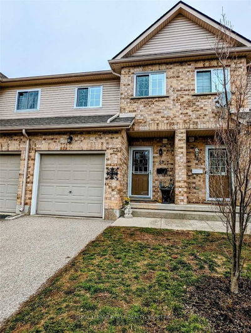Welcome To Vineland's Heritage Village - Niagara's Premier Active Adult Lifestyle Destination! This Condominium Bungaloft Townhome Has An Attached Garage And A Well-Designed Layout That Includes A Living Room With A Vaulted Ceiling And Skylight, Dining Room With Walk-Out To Patio, Kitchen, Sun Room With Skylights And Walk-Out To Yard, Laundry Room With Inside Access To The Garage And Patio, Spacious Primary Bedroom With A Four-Piece Ensuite, Second Bedroom, And Three-Piece Bathroom. On The Upper Level Is The Multi-Purpose Loft That Is Open On Both Sides With A Vaulted Ceiling And Skylight, Plus Third Bedroom. The Members Only Heritage Clubhouse Is A Two-Storey Facility With A Cozy Lounge, Meeting Room, Library, Massive Party Room With Stage, Fully-Equipped Caterer's Kitchen, Media/Movie Room, Shuffleboard Courts, Billiards Room, Fitness Room, Craft And Woodworking Rooms, Plus An Indoor Pool. A Comfortable And Convenient Living Space With Plenty Of Amenities And Activities Close By.
Property Features
- Date Listed: Thursday, April 06, 2023
- Virtual Tour: View Virtual Tour for 7-4095 Peach Tree Court
- City: Lincoln
- Full Address: 7-4095 Peach Tree Court, Lincoln, L0R 2C0, Ontario, Canada
- Kitchen: Double Sink, Tile Floor
- Listing Brokerage: Royal Lepage Real Estate Services Ltd., Brokerage - Disclaimer: The information contained in this listing has not been verified by Royal Lepage Real Estate Services Ltd., Brokerage and should be verified by the buyer.

