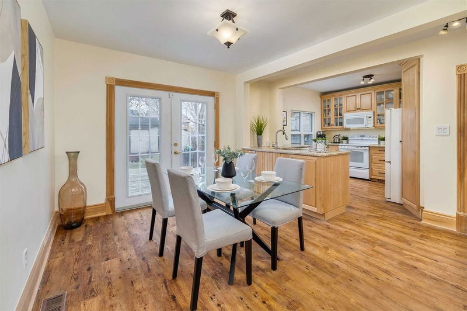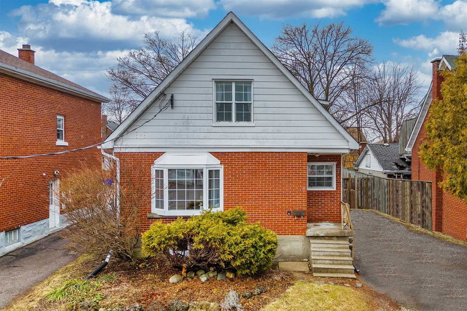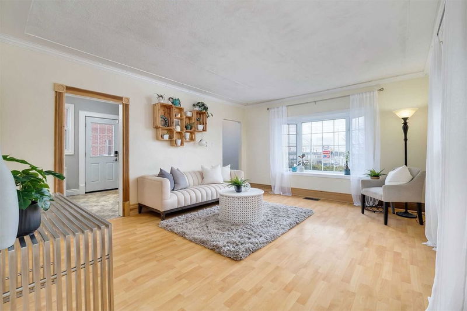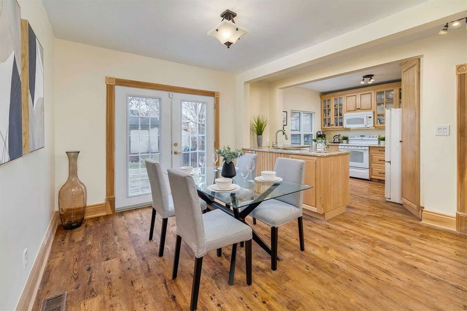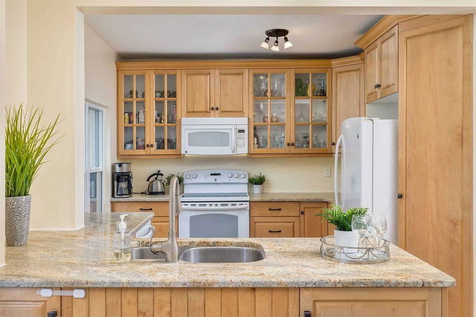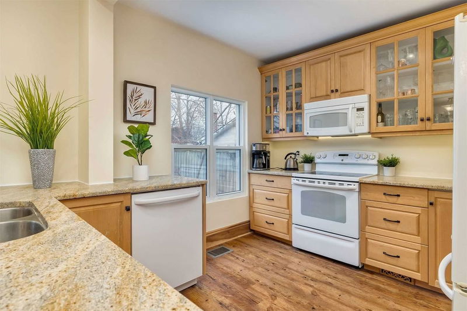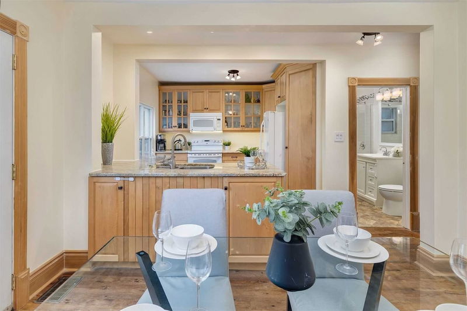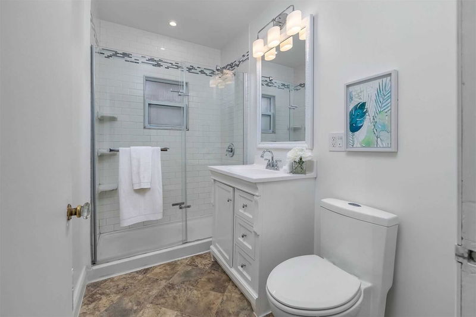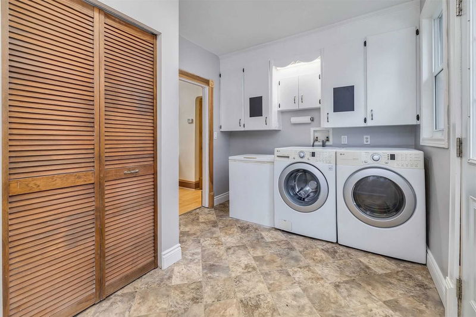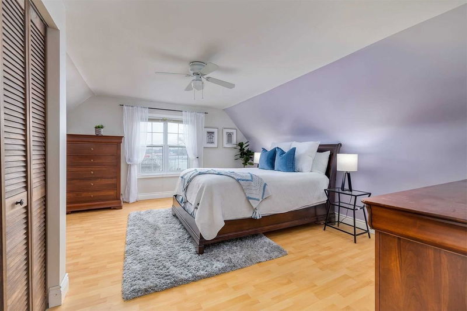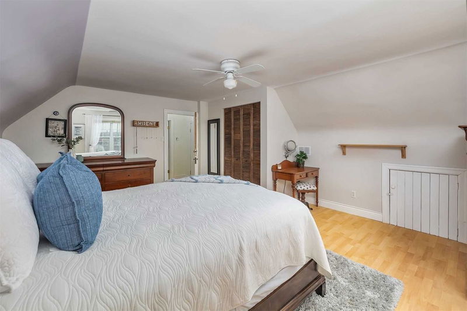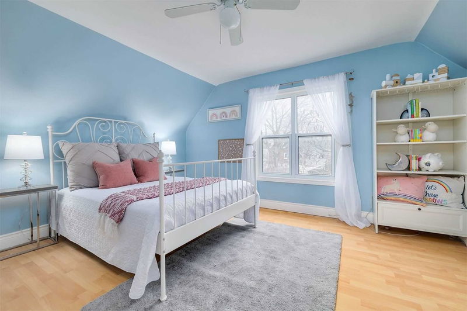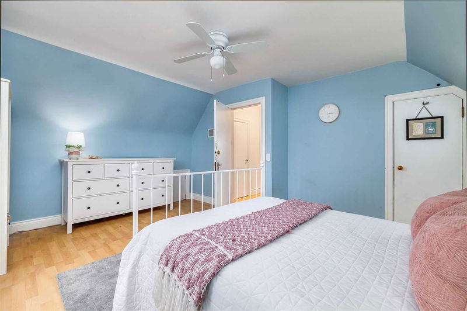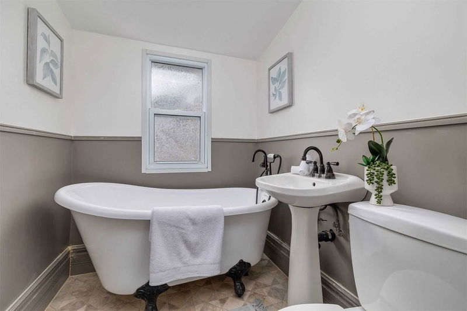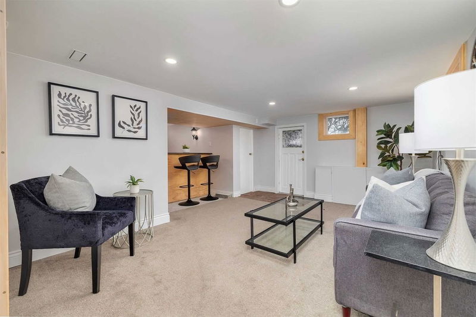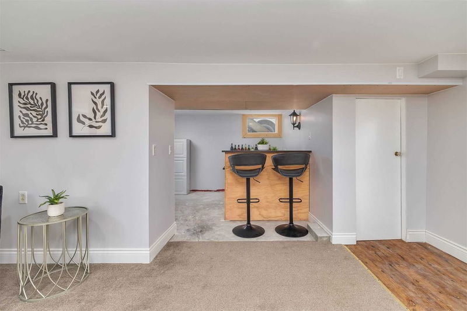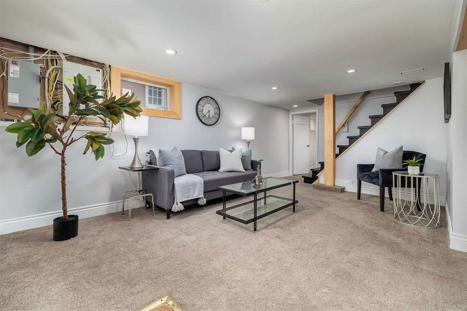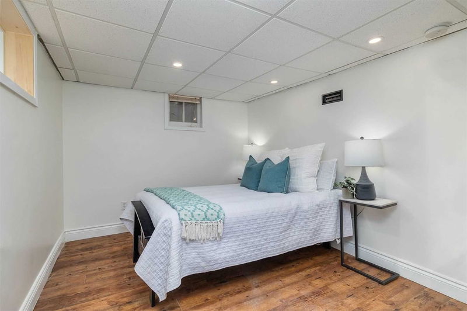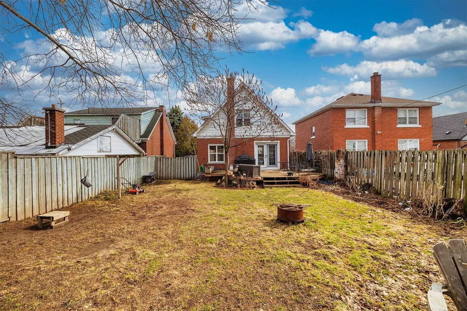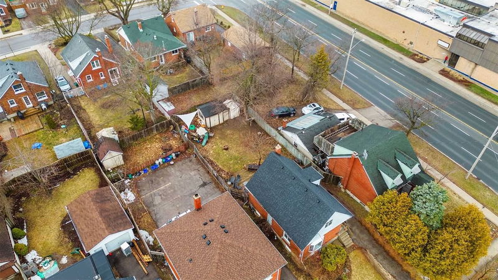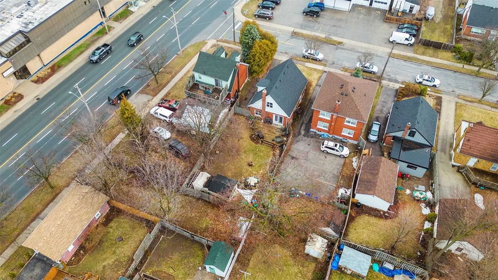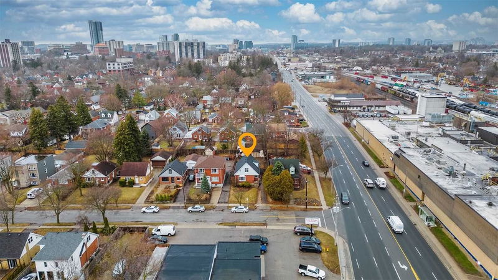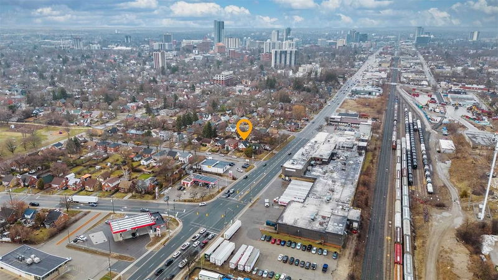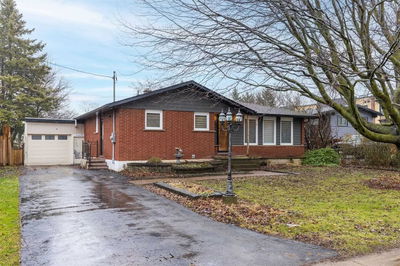Welcome To This Beautifully Updated 1.5 Storey House, Perfect For Young Families, Professionals Or Downsizers. Upon Entering This Bright, Airy And Open Home, You Will Be Struck By The Charm And Beauty Of The Lovingly Updated Spaces. The Main Floor Features An Inviting, Renovated Kitchen With Warm Wood Tones, Upgraded Countertops And Large Windows. The Adjacent Dining Room Opens Out Onto An Outdoor Oasis With A Large Deck For Entertaining Or Relaxing. The Spacious Deck, Along With The Privacy Provided By The Fenced Yard, Mature Trees And Landscaping Complete This Inviting Space. You Will Also Find A Family Room, Beautifully Updated 3Pc Bath And A Very Spacious And Practical Main Floor Laundry/Mudroom. On The Upper Level You Will Notice The Character And Charm In The 2 Generously Sized Bedrooms And 3Pc Bath With An Elegant Clawfoot Bathtub. The Lower Level With Separate Entrance, Offers A Living Space Including A Rec Room, A Bar, Storage As Well As A Bedroom.
Property Features
- Date Listed: Friday, April 07, 2023
- Virtual Tour: View Virtual Tour for 7 Indiana Street
- City: Kitchener
- Major Intersection: Victoria Street N/Indiana Stvi
- Full Address: 7 Indiana Street, Kitchener, N2H 2A4, Ontario, Canada
- Kitchen: Main
- Living Room: Main
- Listing Brokerage: Exp Realty, Brokerage - Disclaimer: The information contained in this listing has not been verified by Exp Realty, Brokerage and should be verified by the buyer.

