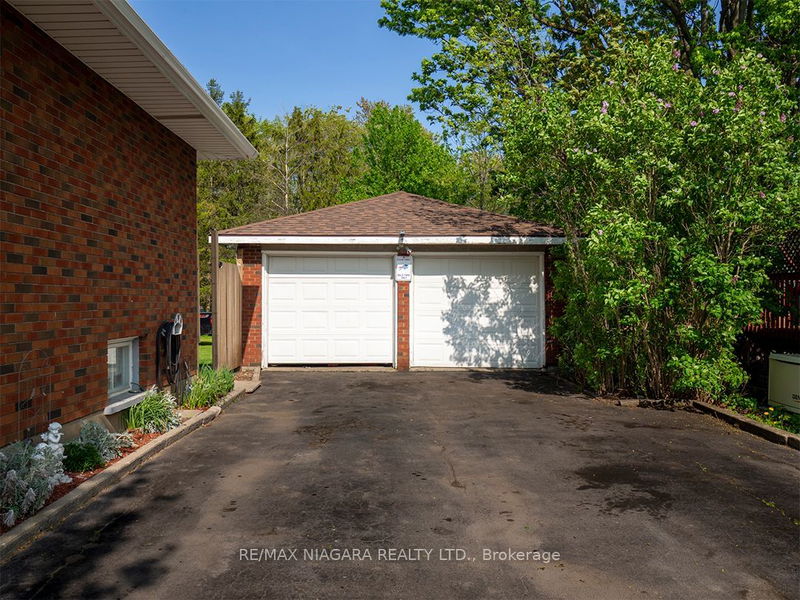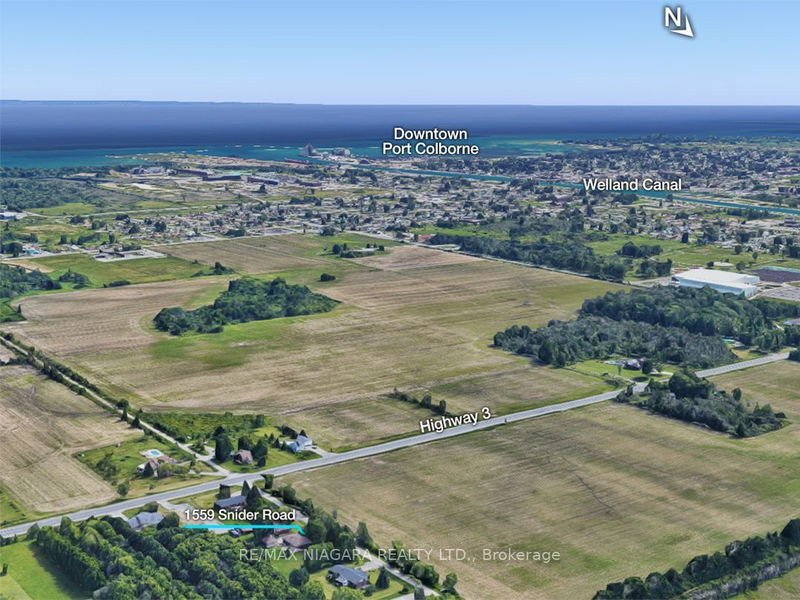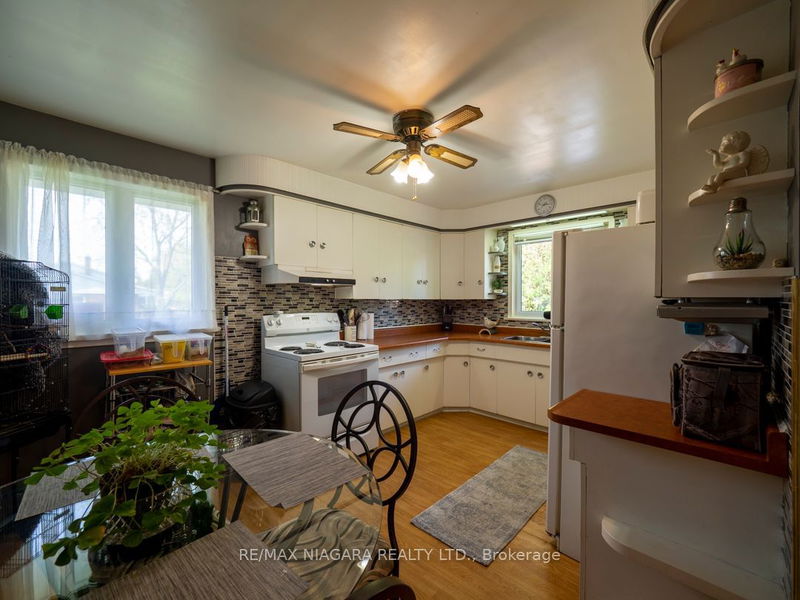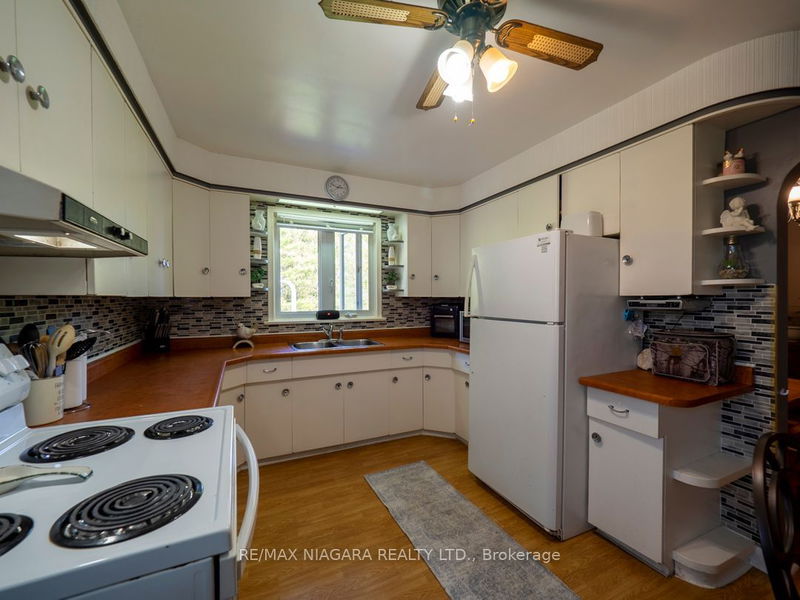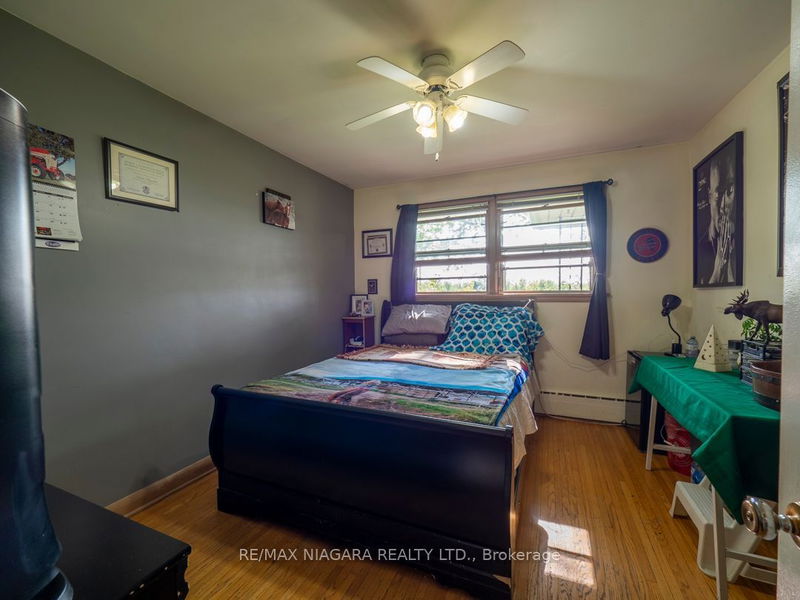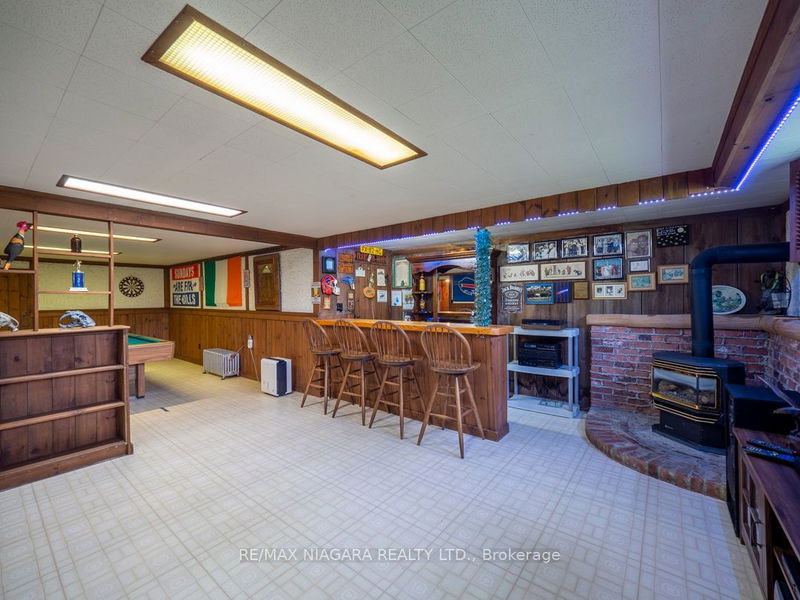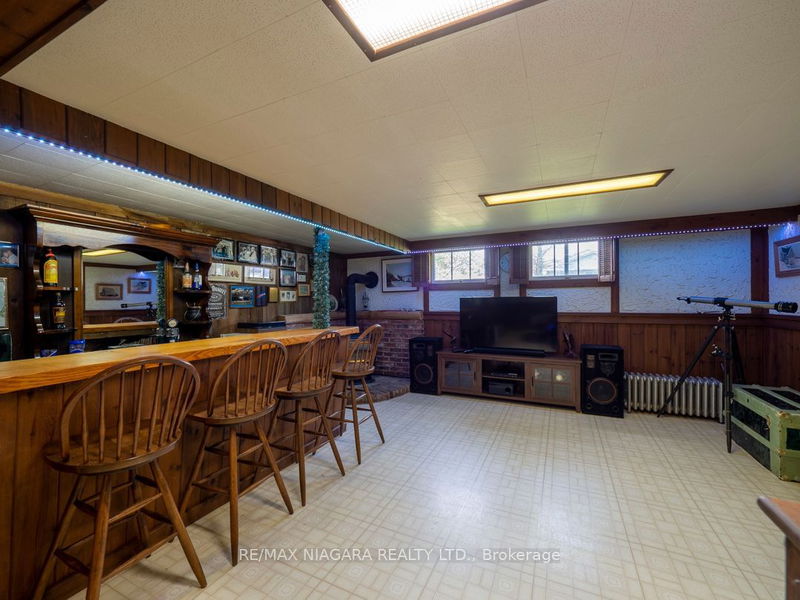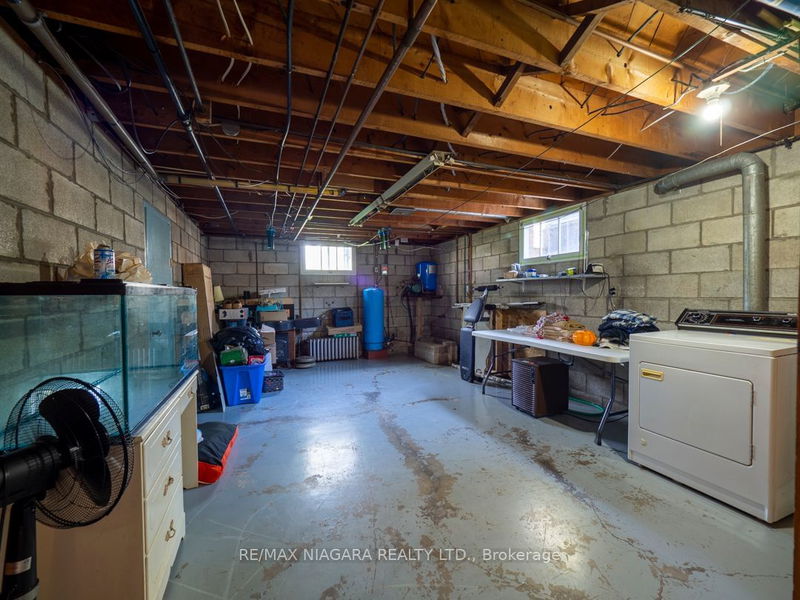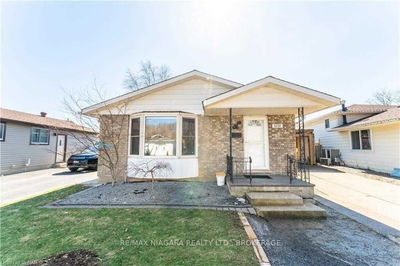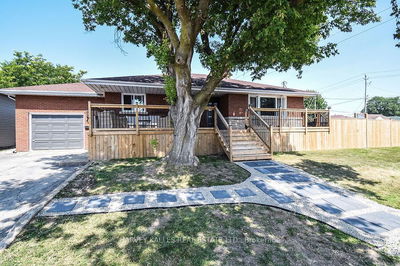Discover this peaceful country property with a charming brick bungalow and double garage. Tucked away off Hwy 3, this home is on a half-acre lot shaded by beautiful mature trees on a dead-end road..This well-maintained and tidy home features wood floors and cove moldings in the living room. The eat-in kitchen overlooks the backyard and there's a separate dining room for big family gatherings.The main floor has three bedrooms and a full bathroom. The full basement boasts a spacious recroom complete with a bar, a cozy gas fireplace, a pool table a perfect space for entertainment. Walk out from the basement to the lovely backyard complete with a patio, deck, hot tub, and a 21' above ground pool. No back yard neighbours - only a forest of trees along the back of the lot. double garage and double driveway offering plenty of parking and storage options.
Property Features
- Date Listed: Tuesday, May 16, 2023
- City: Port Colborne
- Major Intersection: Highway 3 E/Main E
- Kitchen: W/O To Patio
- Living Room: Main
- Listing Brokerage: Re/Max Niagara Realty Ltd. - Disclaimer: The information contained in this listing has not been verified by Re/Max Niagara Realty Ltd. and should be verified by the buyer.


