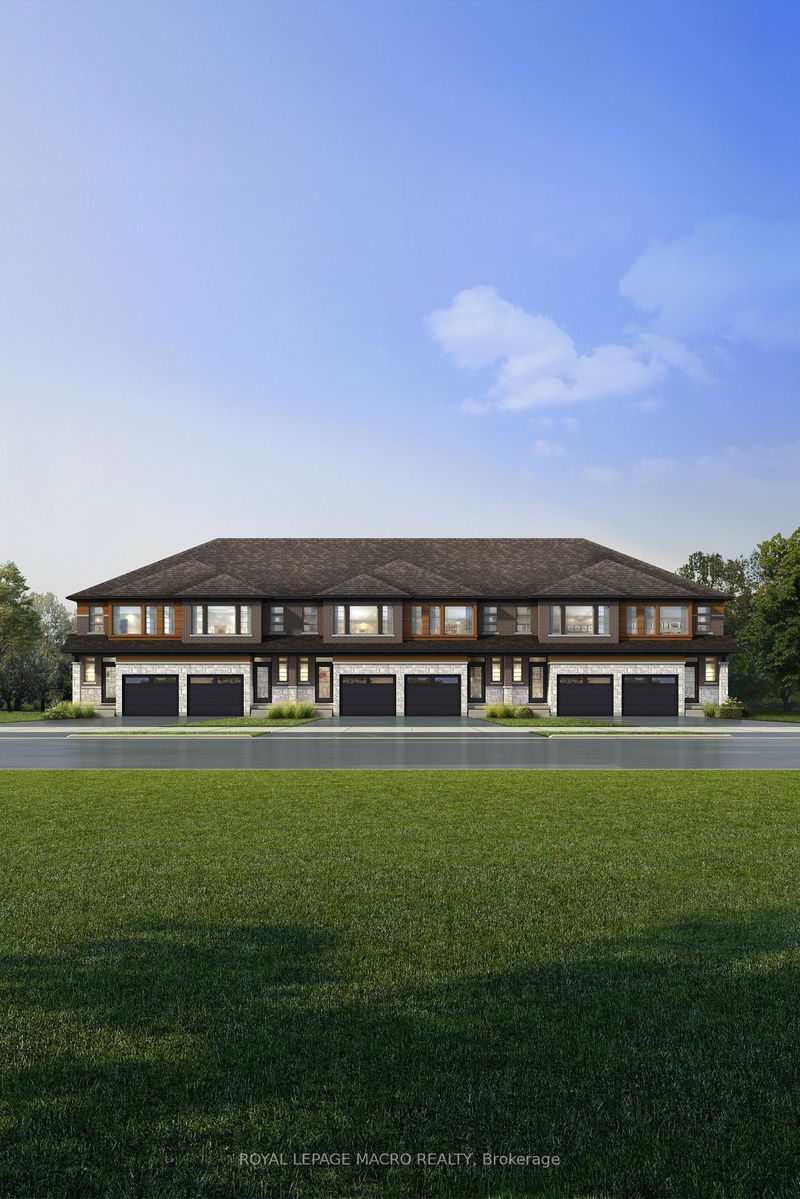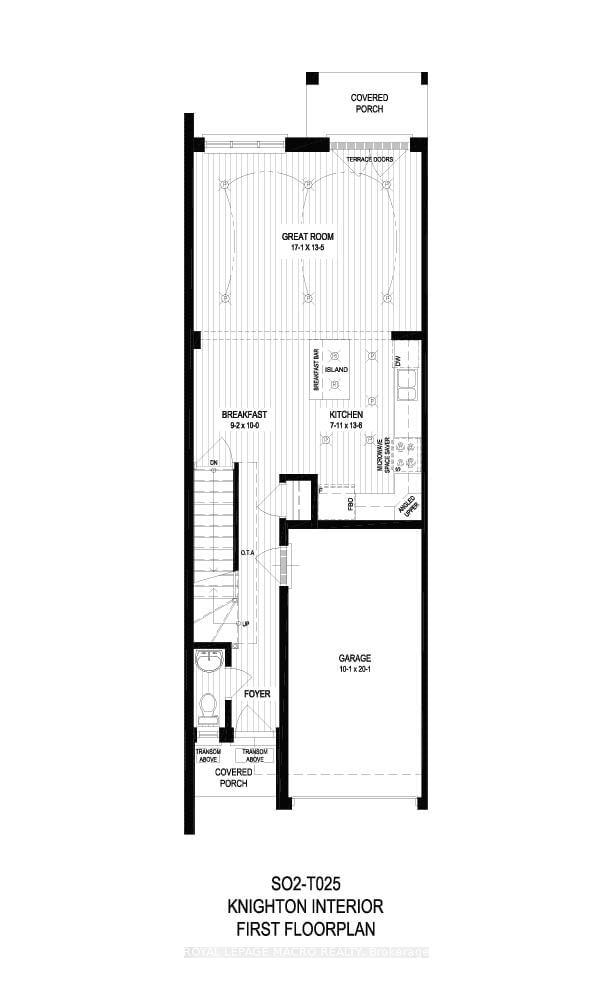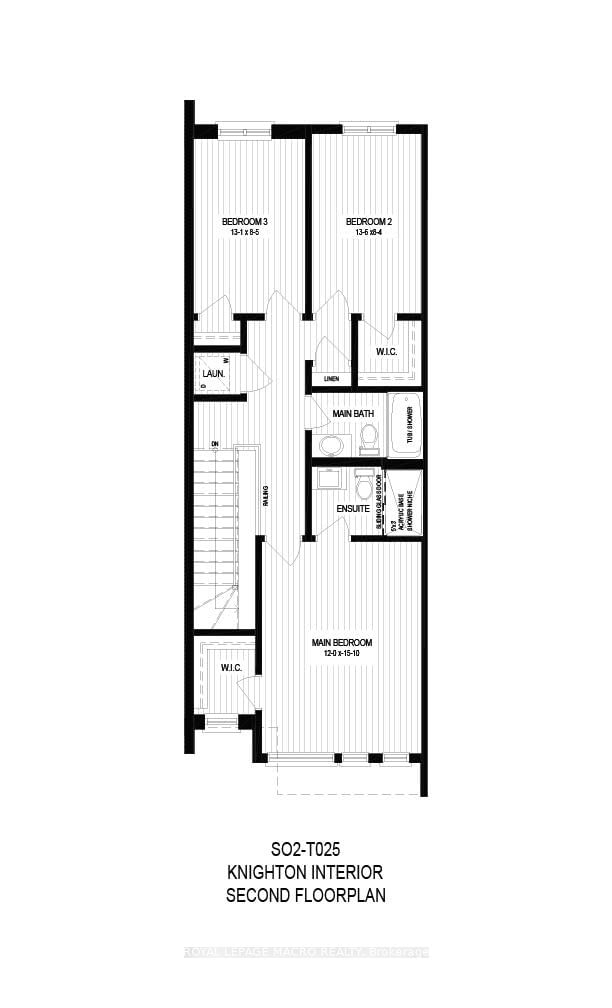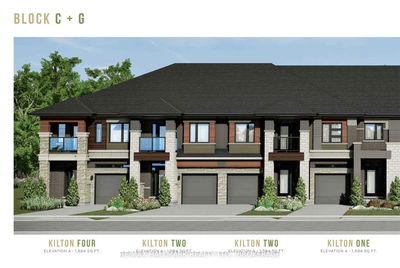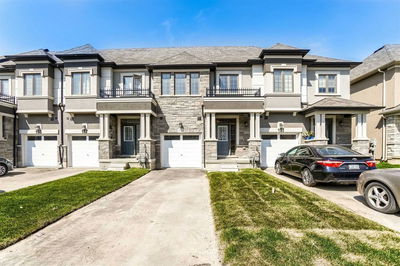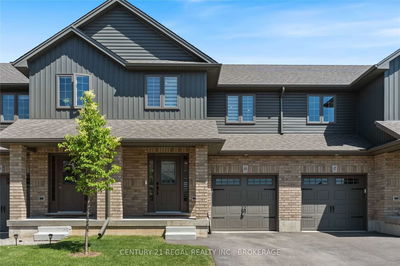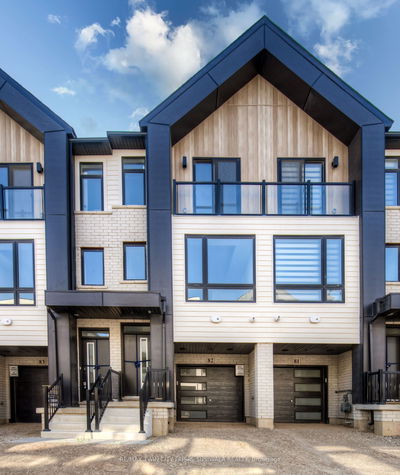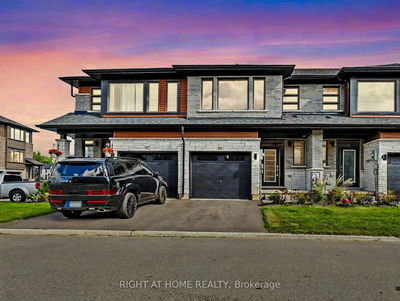2-Storey 3 Bedroom 2.5 Bathroom Knighton Int A, Townhome To Be Built. Main Floor Features 9' Ceiling, Vinyl Plank Flooring Through Out, Pot Lights In Great Room And Kitchen. Kitchen Boasts Level 2 Caesarstone Counter Tops With Waterfall Panel End Gable On Island, Backsplash, Extended Height Upper Cabinets. Breakfast Room With Slider To Back Yard. Second Floor With Vinyl Plank Flooring In Hallways And Bedrooms. Main Bedroom Has Walk-In Closet And Ensuite With Quartz Counter Tops, Under Mount Sink, Walk-In Shower With Glass Door. 2 Other Bedrooms Shared Main Bathroom With Quartz Counter Tops And Undermount Sink. A/C. 2 Pc Basement Ri For Future Powder Room. Erv And Water Heater Are Rentals. Condo Road Fee (Potl) $118/Month. Tarion Warranty. Direct From Losani Homes. Minutes To 403. Move-In Fall 2023. Being Built No Physical Showing. View The Prevu Virtual Tour
Property Features
- Date Listed: Thursday, May 18, 2023
- City: Brant
- Neighborhood: Paris
- Full Address: So2-T25-T025 Court Drive, Brant, N3L 0L6, Ontario, Canada
- Kitchen: Main
- Listing Brokerage: Royal Lepage Macro Realty - Disclaimer: The information contained in this listing has not been verified by Royal Lepage Macro Realty and should be verified by the buyer.


