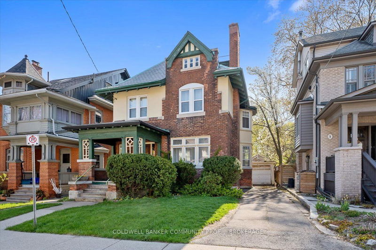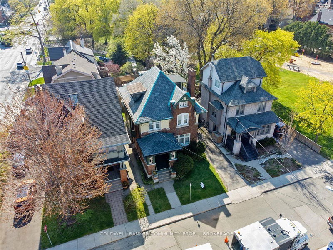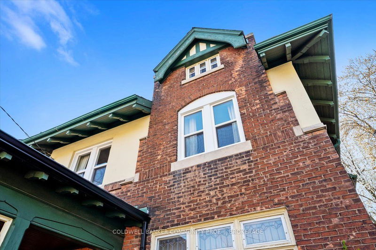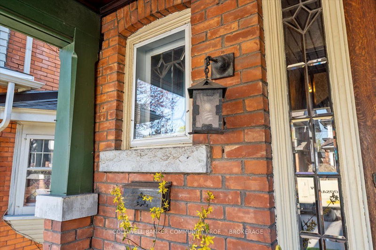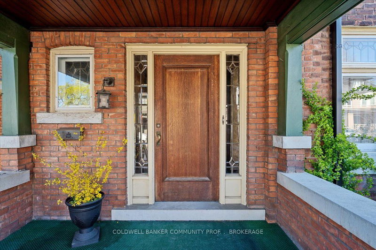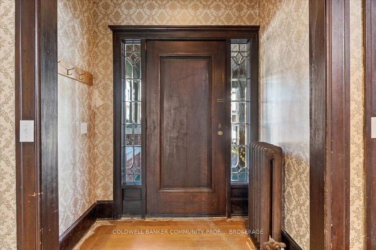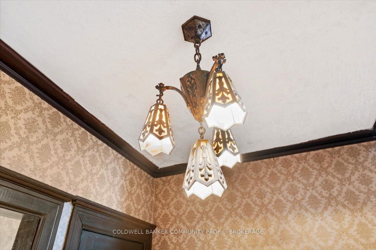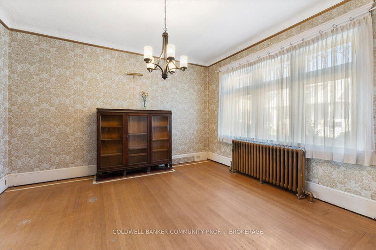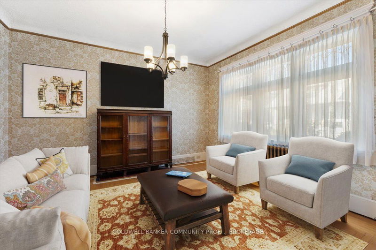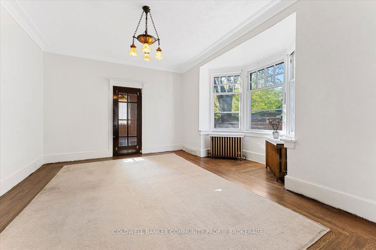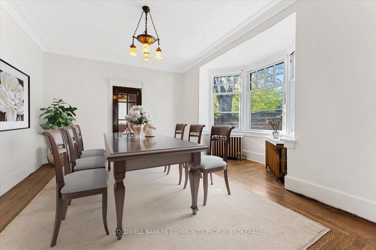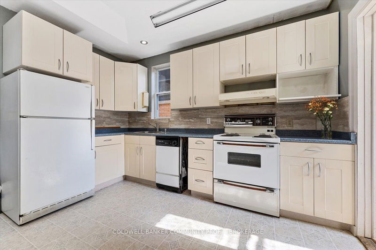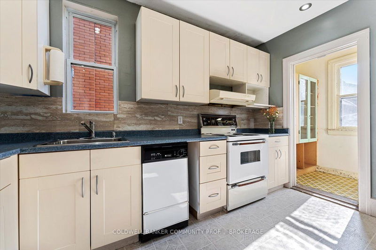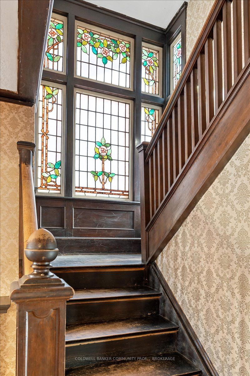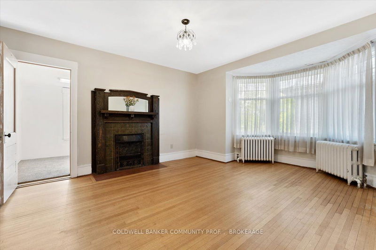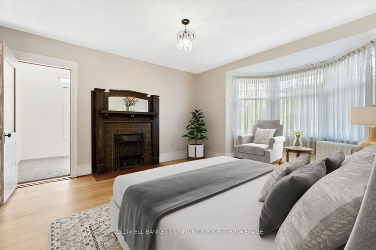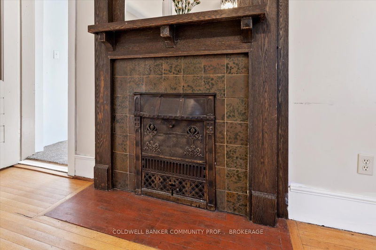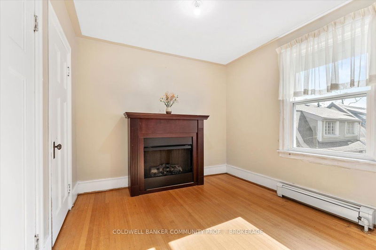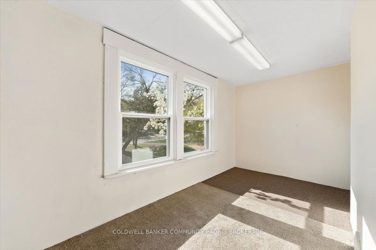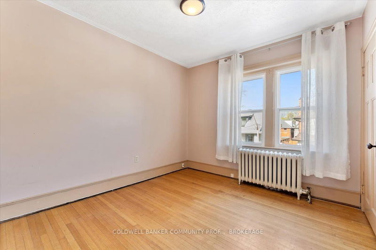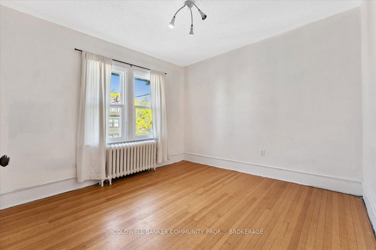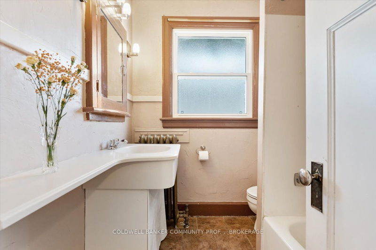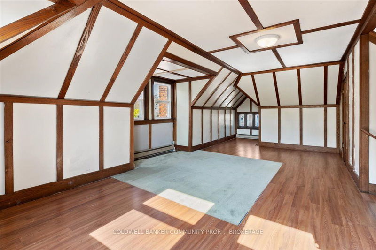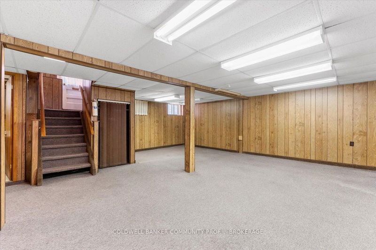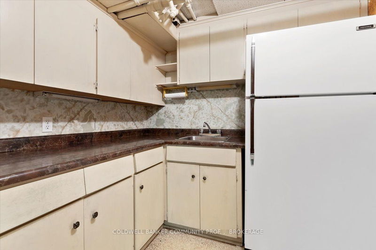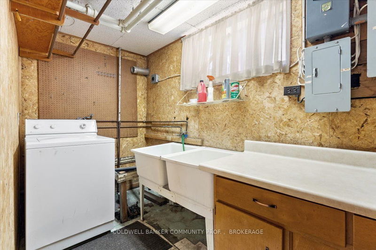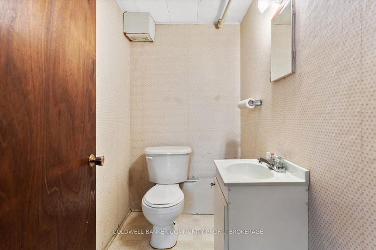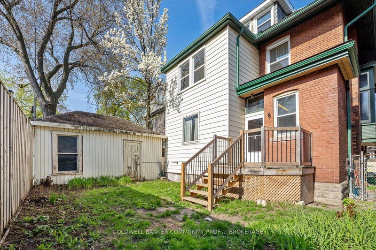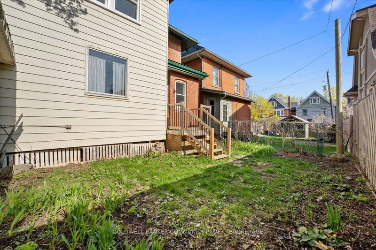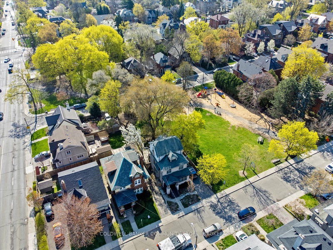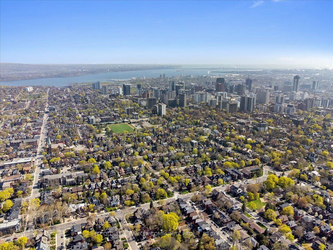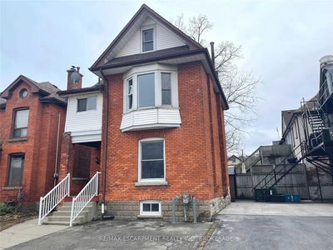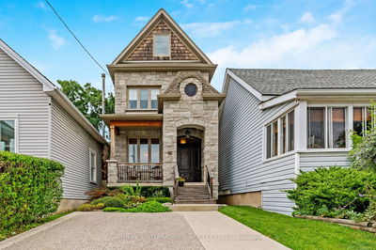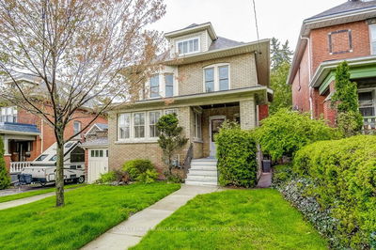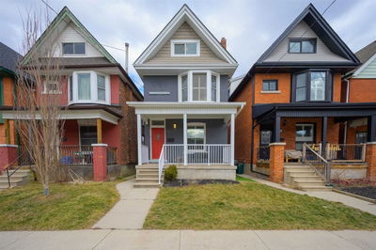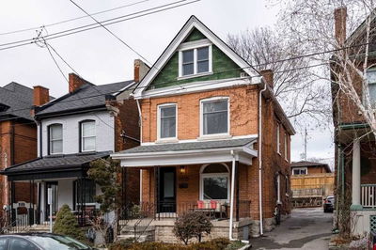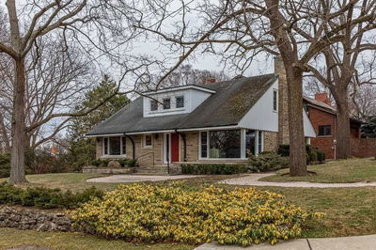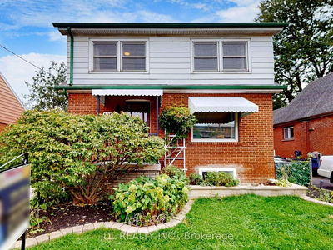Charming Gem W/ Plenty Of Original Features In Need Of Your Tlc. Prime Hamilton Location S Of Aberdeen. This 4+ Bedrm, 1.5-Bth Home Offering High Ceilings & Hardwood Floors & Separate Formal Lr & Dr. Featuring A Grand Staircase W/Tall Stained-Glass Windows, On The Way Up From The Sizeable Foyer To The 2nd Lvl Where Lg Windows In 3 Bedrooms Incl. The Master W/Adjoining Sitting & Sunroom Await. The 3rd Lvel Bedroom Could Be A Great Retreat! The Separate Side Entrance W/ Access To The Lower Lvl Has Ceilings Of Good Height - Possible Income Potential? Walk To Parks, Bruce & Rail Trails, Pub, Transit, Good Schools & Trendy Locke St Shopping/ Restaurant District. A Short Drive To Mcmaster U., Mohawk College, Hillfield-Strathallen (Priv.), Mcmaster Innovation Park & Westdale Village. Commuters Enjoy Easy Access To Hwy 403 & The Linc. This Lovely Home Is Perfect For The Buyer/Renovator Looking For Something Special With Loads Of Potential, To Make Their Own.
Property Features
- Date Listed: Sunday, April 30, 2023
- City: Hamilton
- Neighborhood: Kirkendall
- Major Intersection: South Off Of Aberdeen Ave
- Living Room: Hardwood Floor, Pocket Doors, Plaster Ceiling
- Kitchen: Eat-In Kitchen, Pantry, Vaulted Ceiling
- Family Room: O/Looks Backyard, Closet, Broadloom
- Listing Brokerage: Coldwell Banker Community Prof. , Brokerage - Disclaimer: The information contained in this listing has not been verified by Coldwell Banker Community Prof. , Brokerage and should be verified by the buyer.


