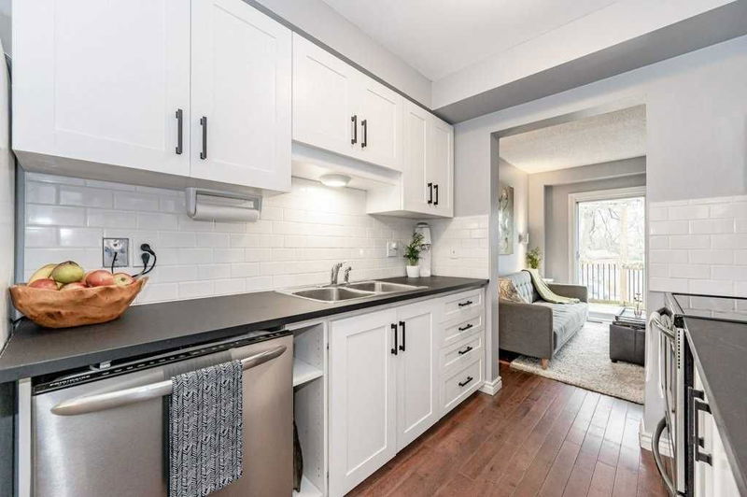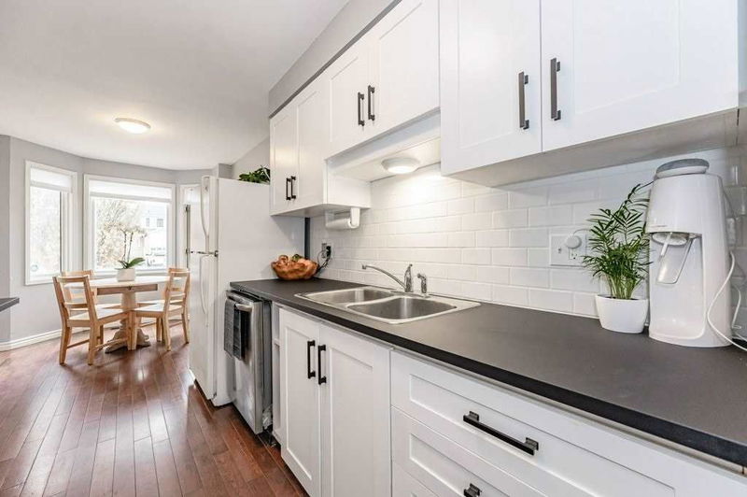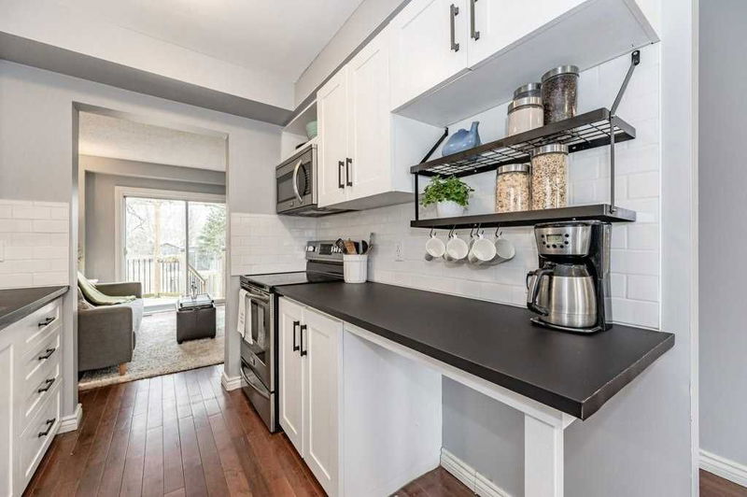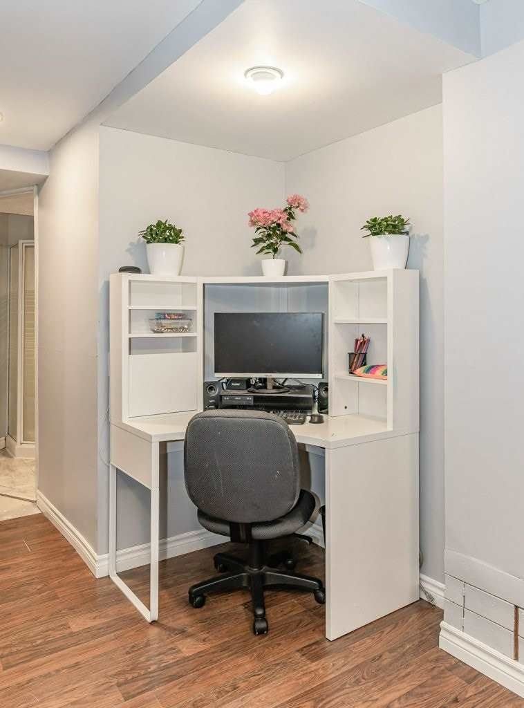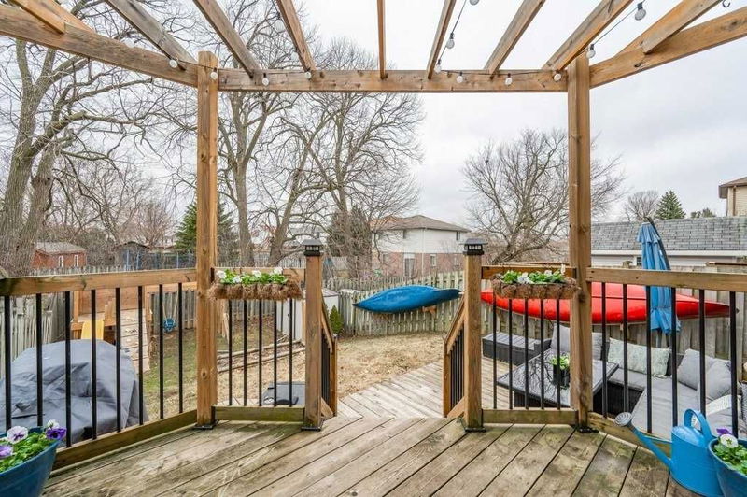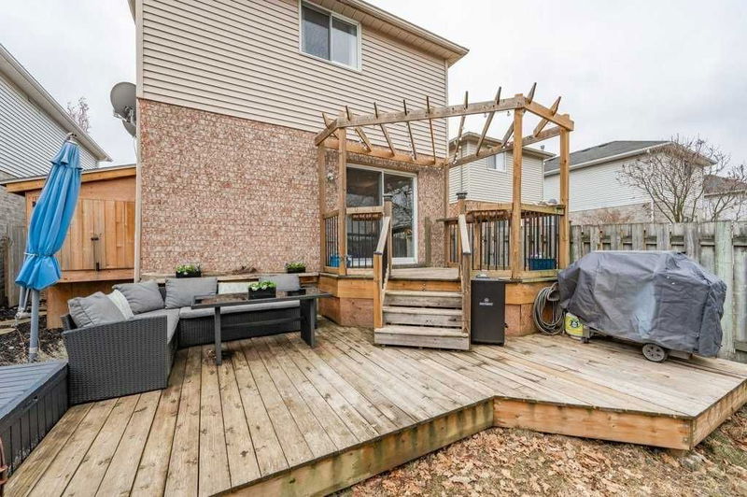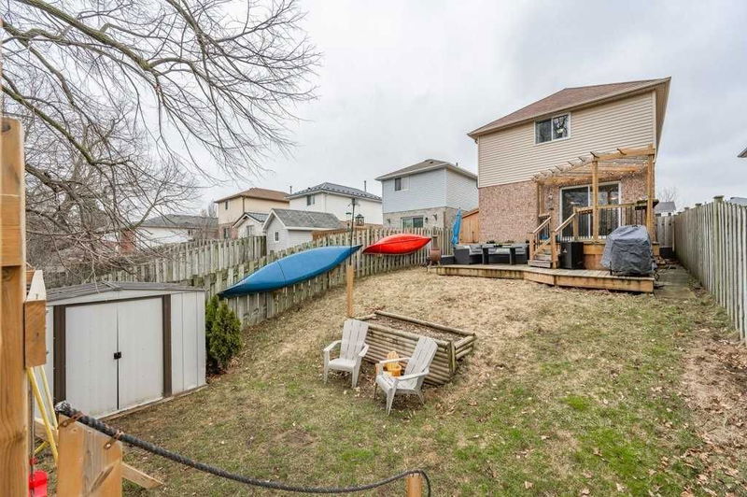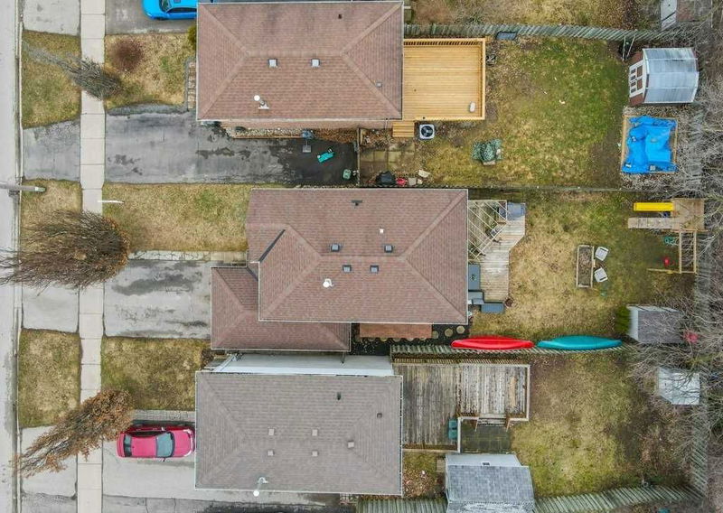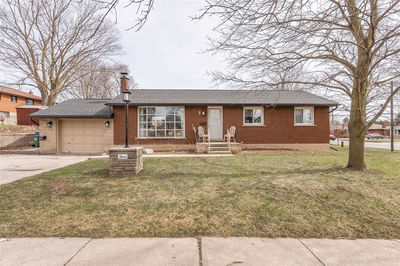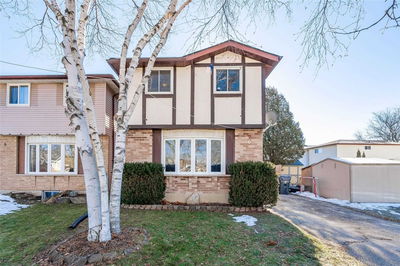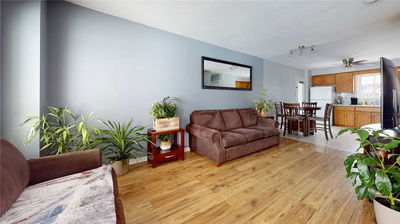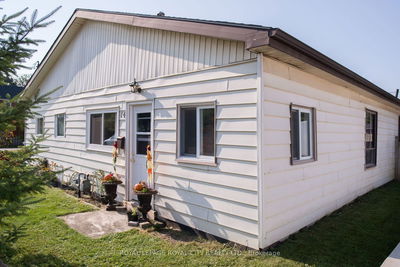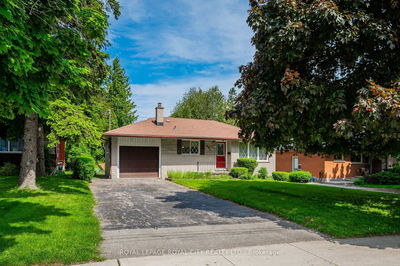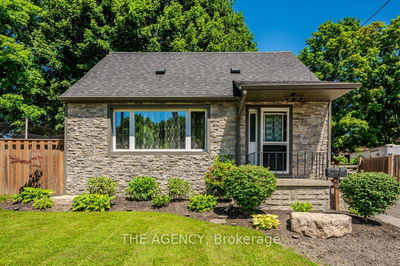Attention First Time Homebuyers And Young Families! From The Moment You Walk Into 423 Auden Road, You'll Know You're Home. From The Newly Renovated Kitchen (2023) To The Cozy Breakfast Nook That Overlooks The Quiet Street, There Is So Much To Make Your Own. Continue On To The Bright Family Room With Sliding Doors Out Onto The Two Level Deck And Imagine The Summer Bbq Fun While The Kids Play In The Fully Fenced Backyard. Get Comfy In The Partially Finished Basement, With Laundry And A Perfect Place For A Home Theater Or Playroom, With Tonnes Of Room For Storage And A Convenient 3 Piece Bathroom. Find Even More Storage In The Fully Insulated Garage With Laminate Flooring (2019). At The End Of The Day Retire To The Peaceful Second Level With Two Bedrooms Perfect For Guests Or Kids And The Primary Bedroom Boasting A Massive Closet And Views Of The Backyard. The Second Floor Newly Renovated Bathroom (2023) Is Full Of Conveniences Like A Heated Mirror And Modern Fixtures. Rsa
Property Features
- Date Listed: Monday, April 10, 2023
- Virtual Tour: View Virtual Tour for 423 Auden Road
- City: Guelph
- Neighborhood: Grange Hill East
- Full Address: 423 Auden Road, Guelph, N1E 6V7, Ontario, Canada
- Kitchen: Eat-In Kitchen
- Family Room: Main
- Listing Brokerage: Re/Max Escarpment Realty Inc., Brokerage - Disclaimer: The information contained in this listing has not been verified by Re/Max Escarpment Realty Inc., Brokerage and should be verified by the buyer.







