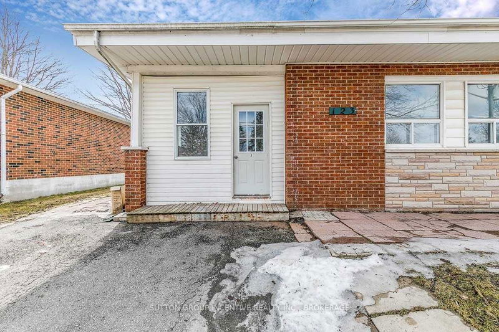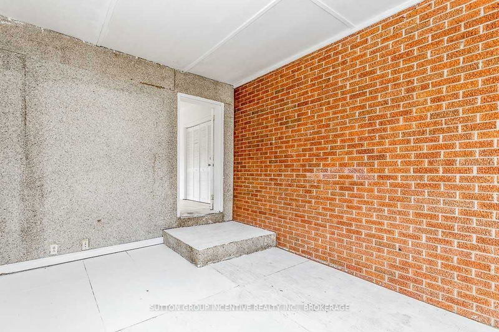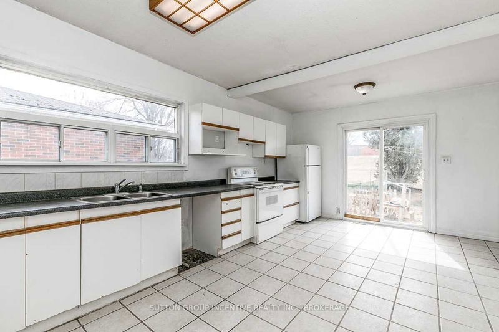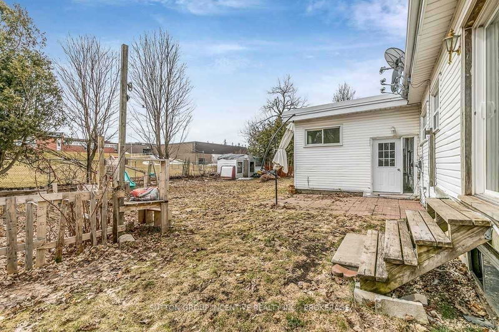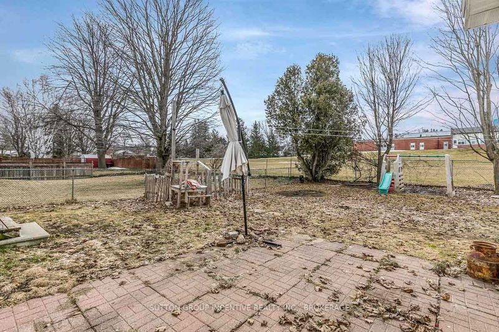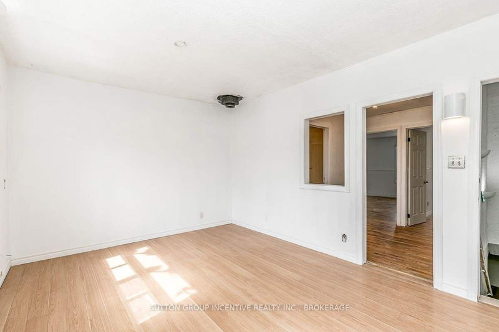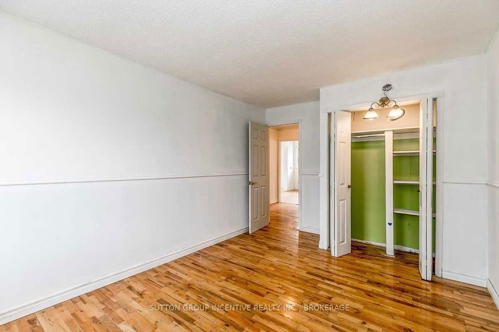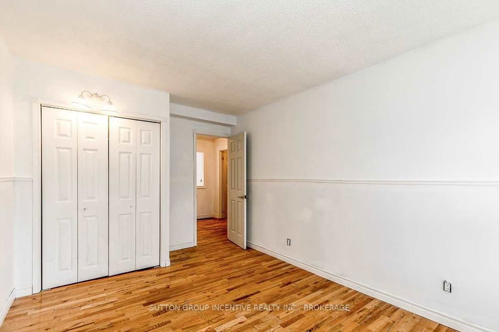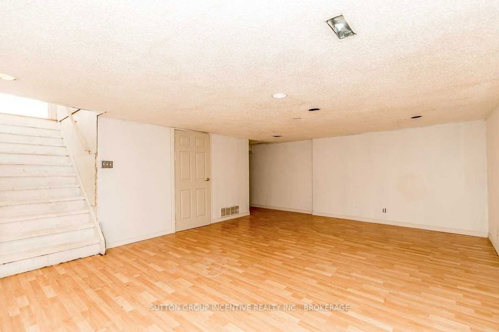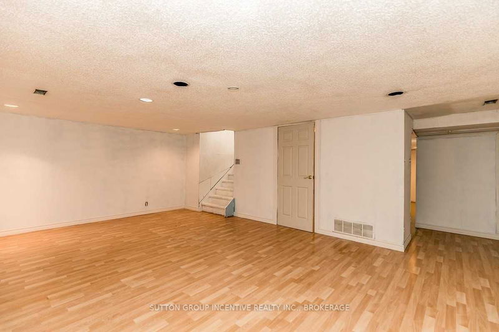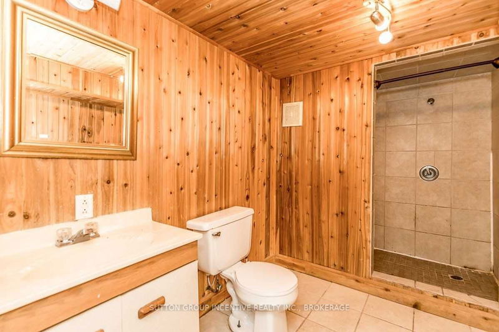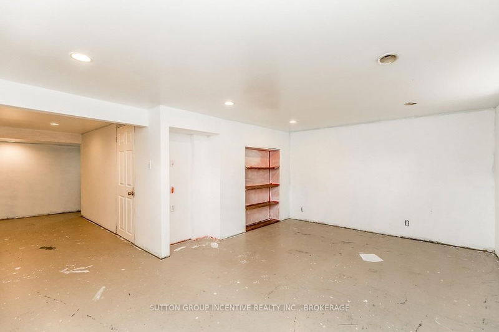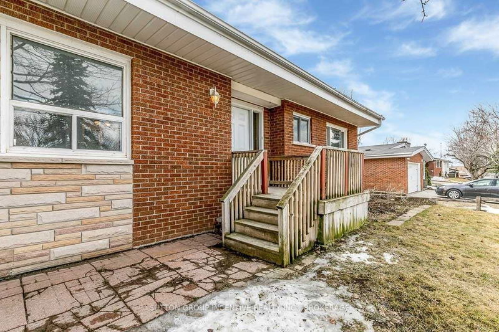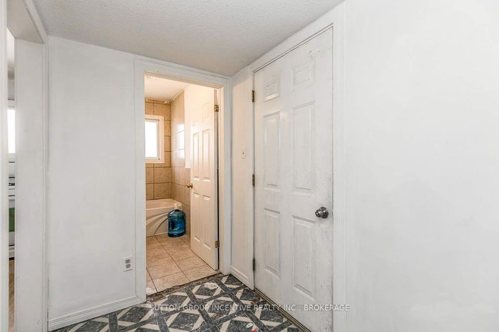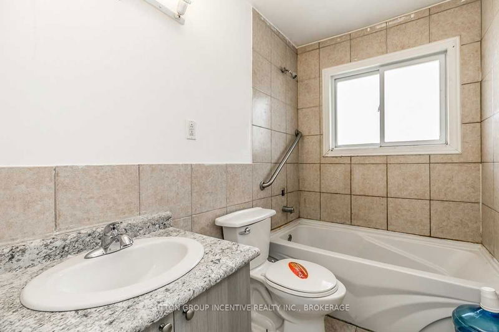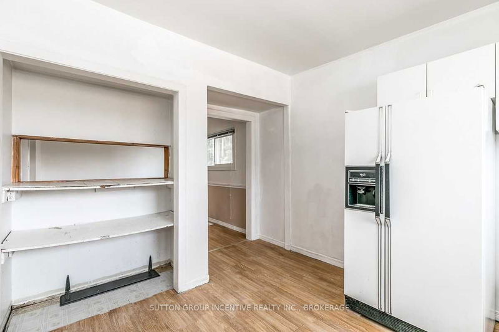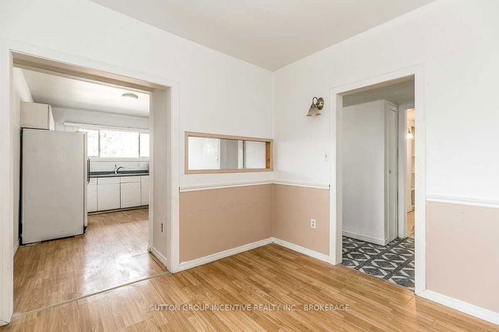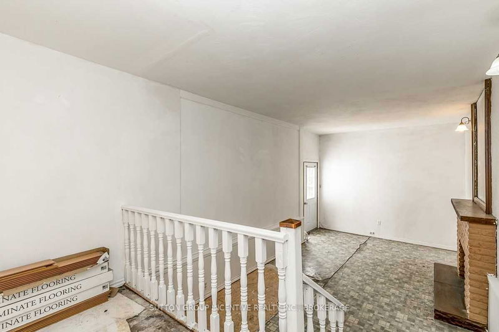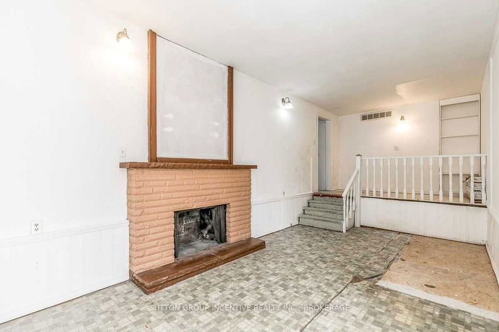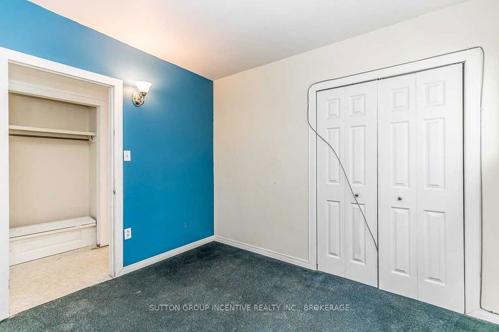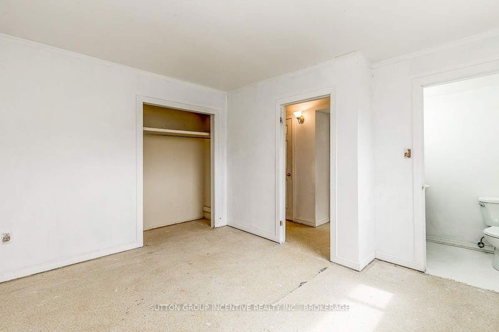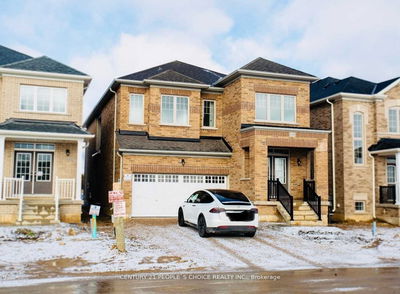Fantastic Opportunity!...Big 70' Frontage Backing Onto School Yard In Quiet, Established Shelburne Neighbourhood*This (Single Family Residential) Big Ranch Style Bungalow Offers Over 2300Sqft Above Grade: 5 Main Floor Bedrooms, 3 Main Floor Baths And 2 Basement Bathrooms*2 Separate Finished Basements*3 Kitchens*2 Walk-Outs To Big Fenced Backyard*Carport Has Been Enclosed As Large Mudroom Entry*R2 Zoning Allows For Home Based Business Etc. (Buyer Responsible For Due Diligence Re: Allowable Uses)*Property Being Sold As-Is, No Warranties Or Representations Re: Chattels, Fixtures, Systems Or Retrofits*A Large, Multi-Generational Home With Room To Build Equity!
Property Features
- Date Listed: Monday, April 10, 2023
- Virtual Tour: View Virtual Tour for 123 Marie Street
- City: Shelburne
- Neighborhood: Shelburne
- Major Intersection: Owen Sound St/ Jane St
- Full Address: 123 Marie Street, Shelburne, L0N 1S1, Ontario, Canada
- Living Room: O/Looks Backyard, Laminate, Closet
- Family Room: Laminate, Pot Lights
- Kitchen: Double Sink, Laminate, O/Looks Frontyard
- Living Room: Sunken Room, Fireplace, W/O To Yard
- Kitchen: Open Concept, Combined W/Living, Combined W/Dining
- Listing Brokerage: Sutton Group Incentive Realty Inc., Brokerage - Disclaimer: The information contained in this listing has not been verified by Sutton Group Incentive Realty Inc., Brokerage and should be verified by the buyer.


