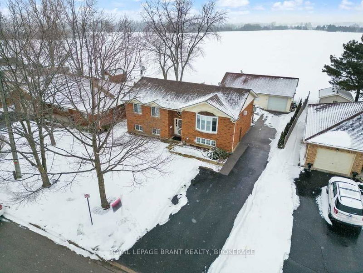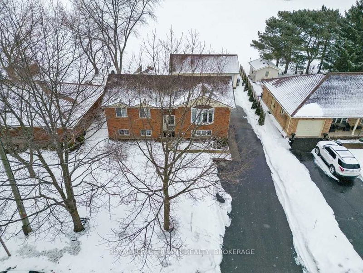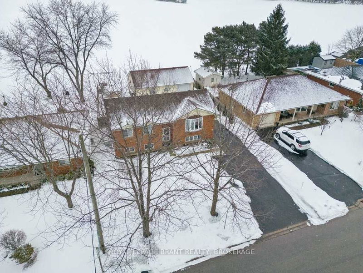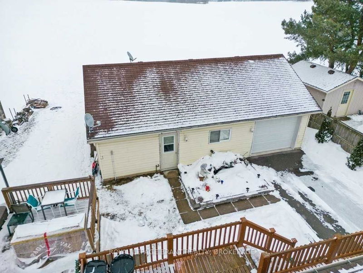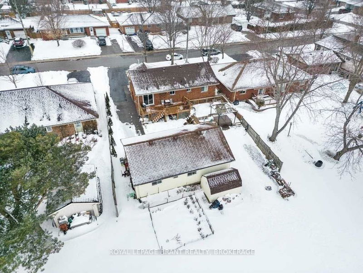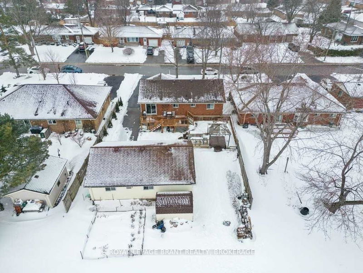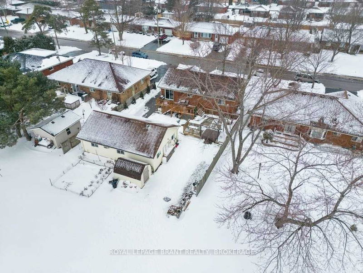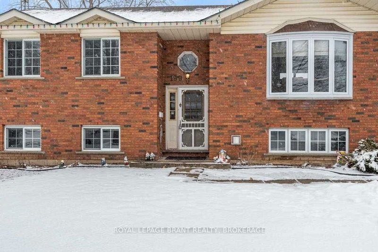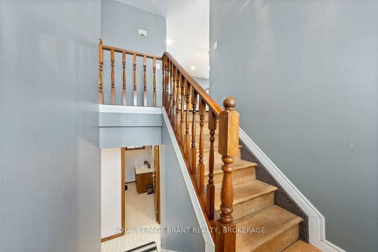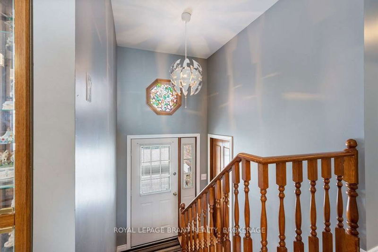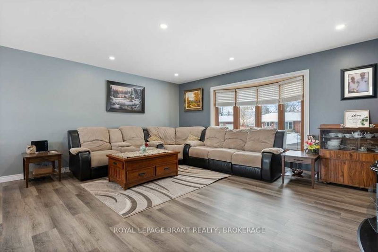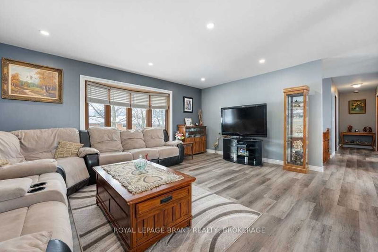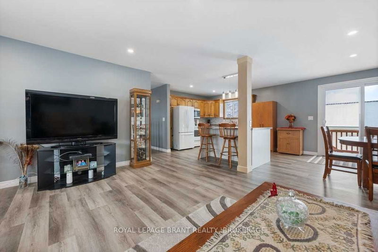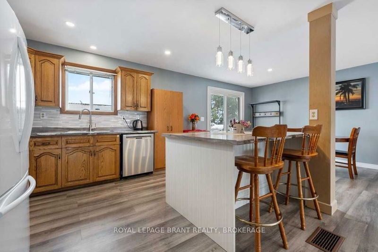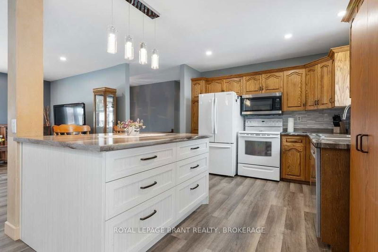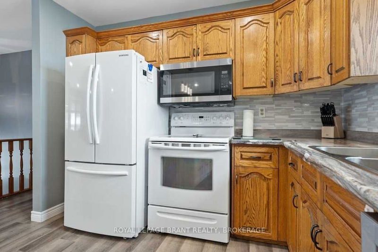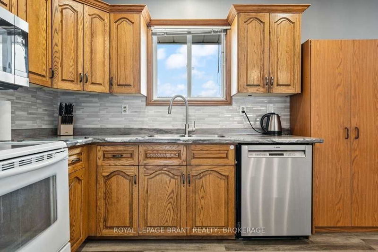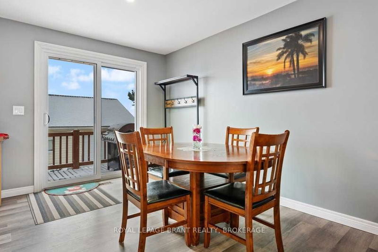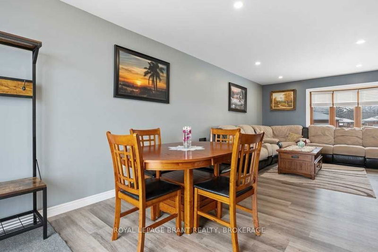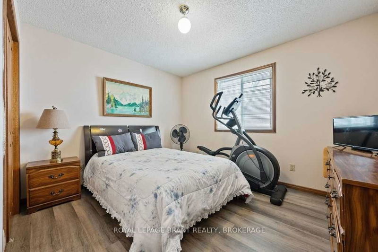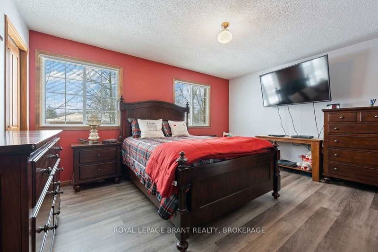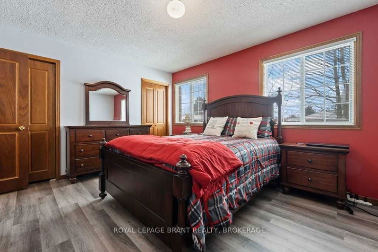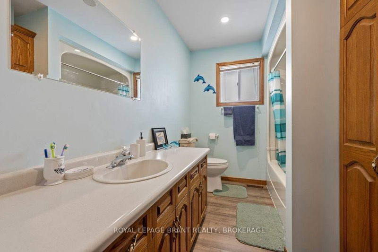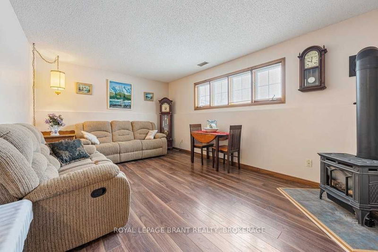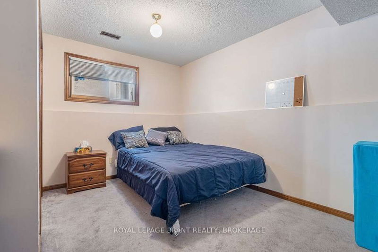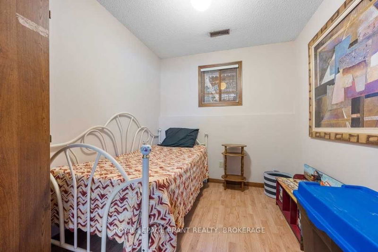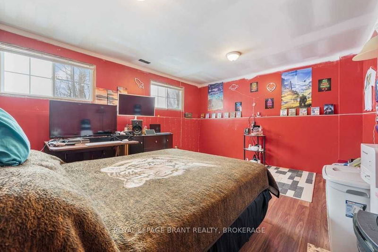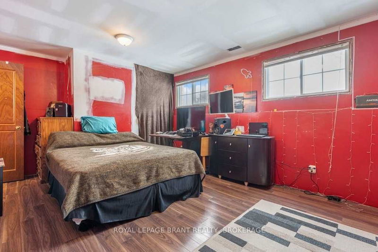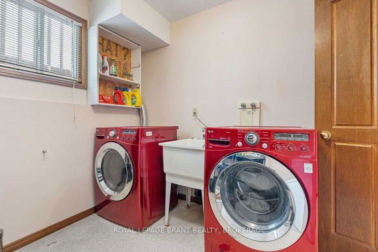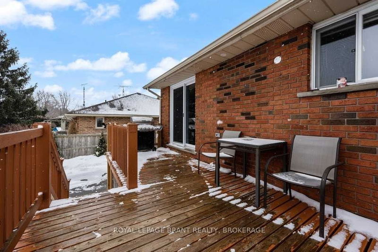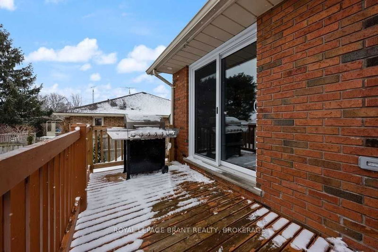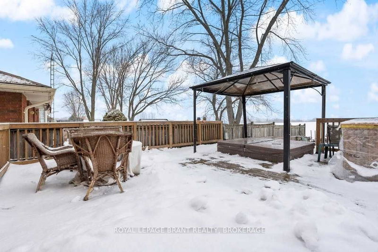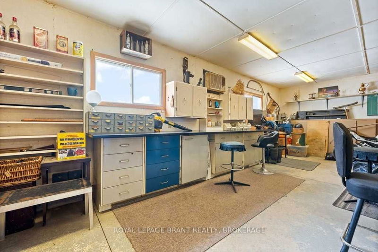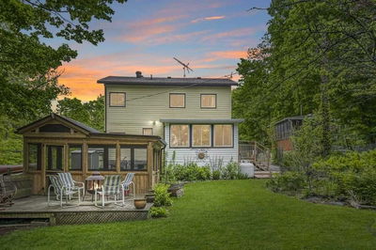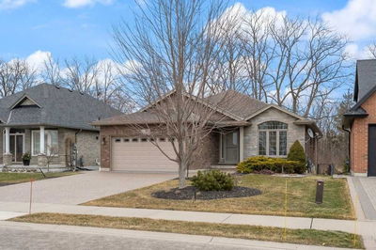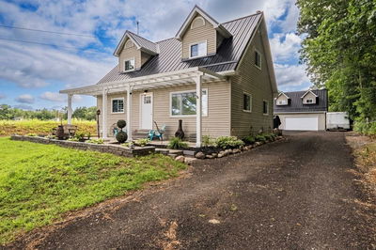This Well-Maintained Detached Raised Ranch Offers Just Over 2200 Sq. Ft. Of Finished Living Space, 4 Bedrooms And Two Full Bathrooms. The Main Floor Consists Of 2 Large Bedrooms, A 4-Piece Bathroom, And An Updated Living/Dining Room And Kitchen Island (2022). Natural Light Enters The Home From The Recently Updated Bay Window(2021) To Highlight The Open-Concept Living Space. The Lower Level Offers 2 More Moderately Sized Bedrooms, An Office Area (Has Been Used As An Additional Bedroom), A 3-Piece Bathroom, And A Rec Room With A Gas Fireplace To Accommodate Your Growing Family. The 36X24 Detached Garage/Shop Has Hydro And Heat/Ac And Offers A Great Place To Store Your Toys, Build A Man Cave, Or For The Hobbyists To Work At Their Craft. Don't Let This Opportunity Pass You By As This Home Ticks Off All Of The Boxes.
Property Features
- Date Listed: Monday, April 10, 2023
- Virtual Tour: View Virtual Tour for 199 Duncombe Road
- City: Norfolk
- Neighborhood: Norfolk
- Major Intersection: Thompson Road
- Full Address: 199 Duncombe Road, Norfolk, N0E 1Y0, Ontario, Canada
- Kitchen: Main
- Living Room: Main
- Family Room: Fireplace
- Listing Brokerage: Royal Lepage Brant Realty, Brokerage - Disclaimer: The information contained in this listing has not been verified by Royal Lepage Brant Realty, Brokerage and should be verified by the buyer.


