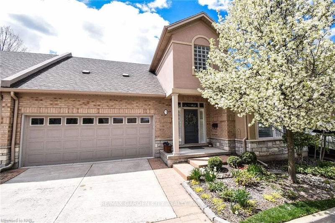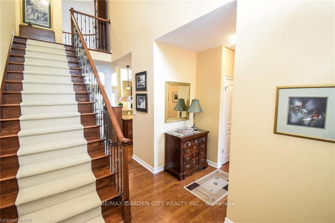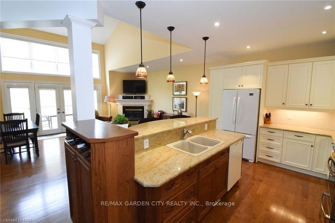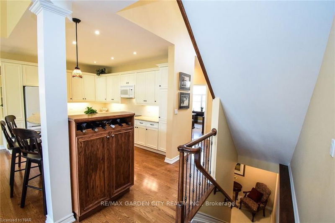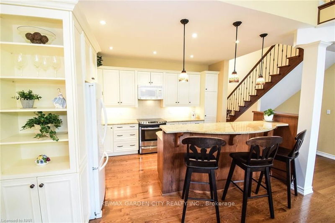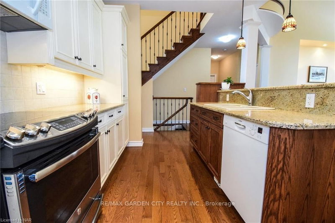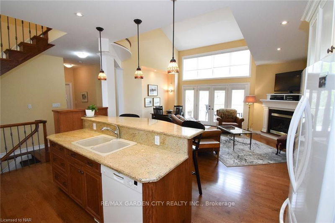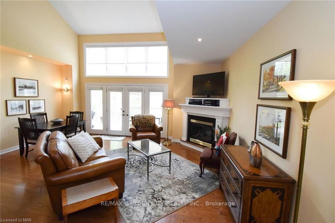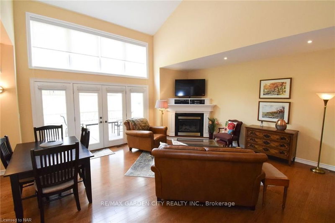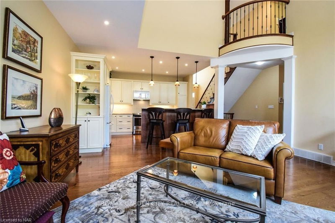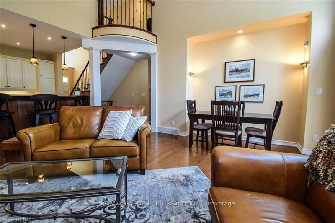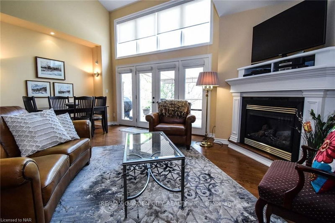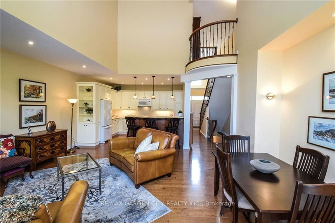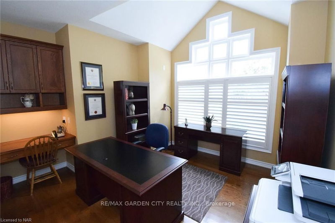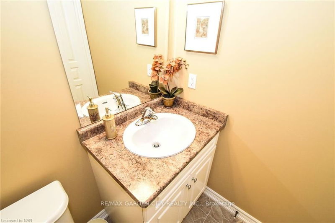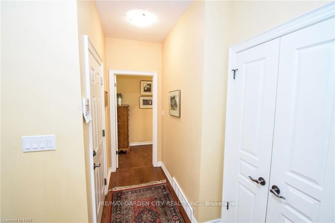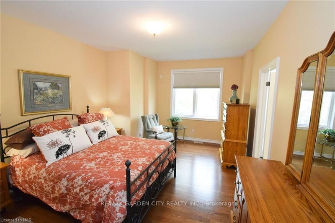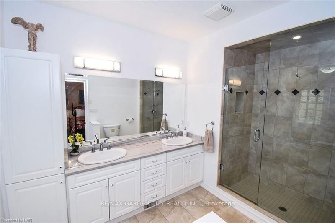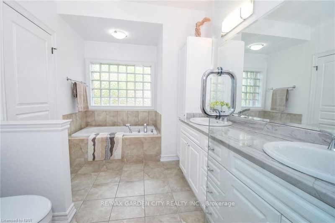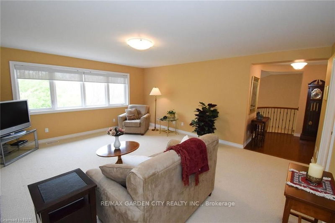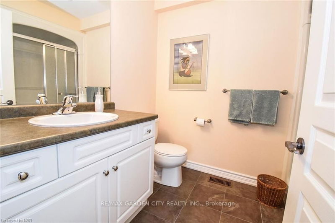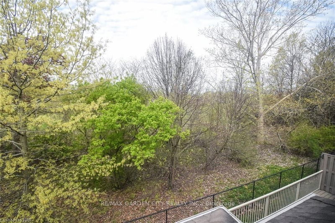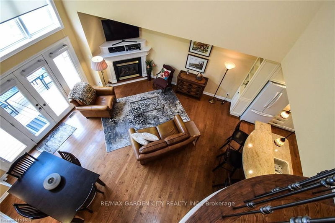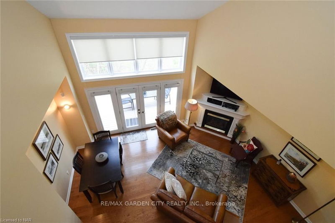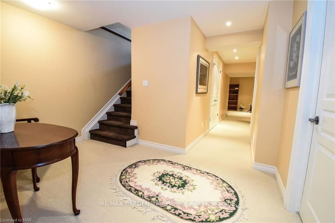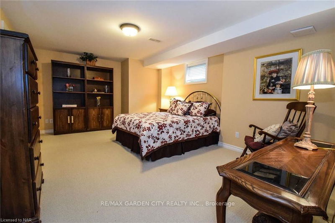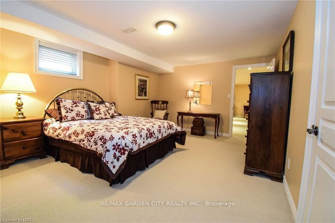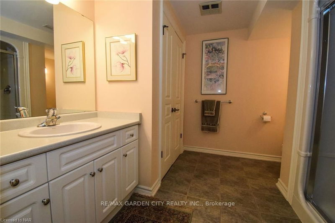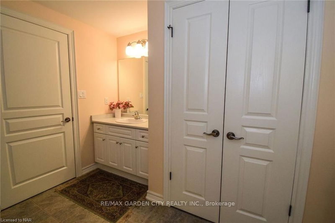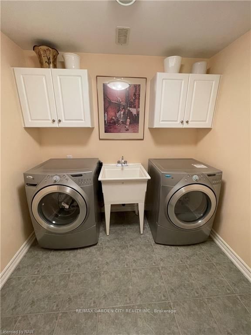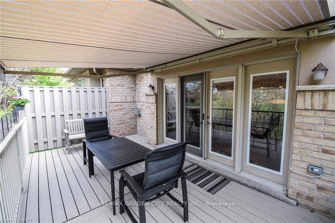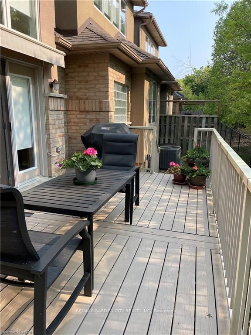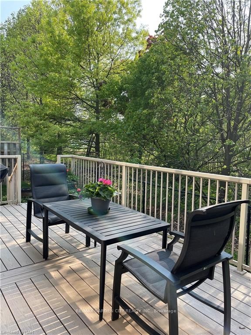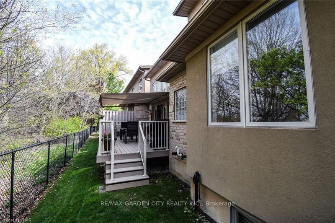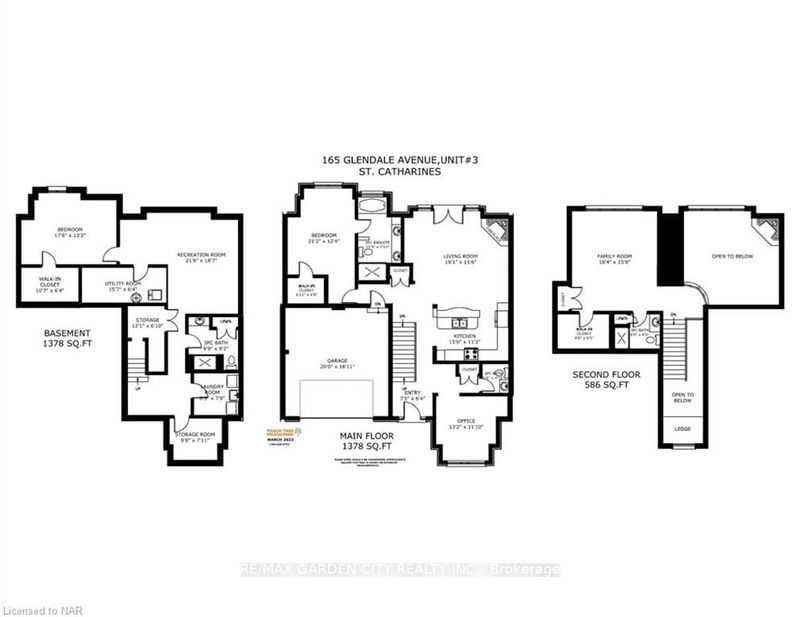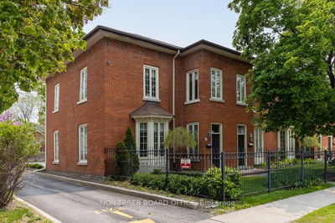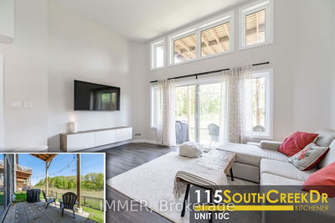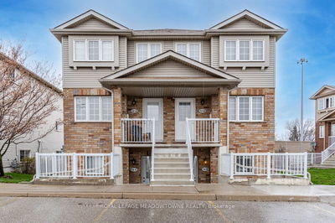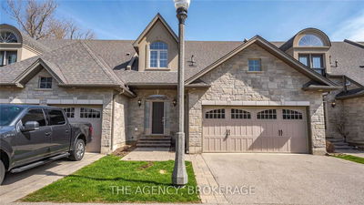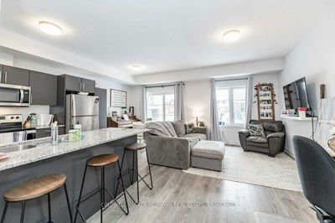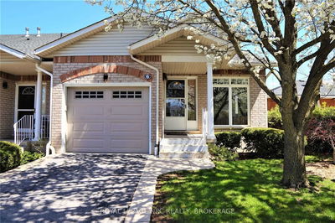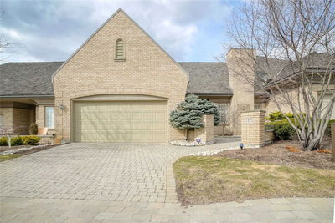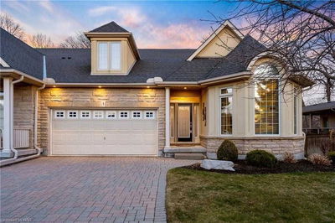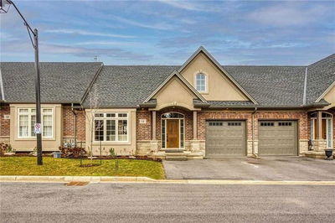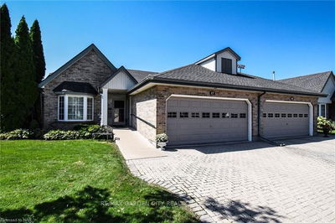Welcome To Woodfield Lane. An Upscale Enclave Of Only Eight Beautiful Townhomes Backing Onto Woodgate Park. Off The Spacious Entranceway, With Phantom Screen Door Is A Den Or Home Office With A Unique Large Window To Add Natural Light. Conveniently Located 2 Piece Bath Is Situated Nearby. From Foyer Enter Into Spacious Great Room Featuring Custom Millbrook Kitchen With Granite Counters Open To Dining And Seating Area With Corner Gas Fireplace. Vaulted Ceiling And Amazing Two Story Window With Views Of The Park To Enjoying Every Season. Relax On The "Trex" Deck (2021),( Gas Line Piped To Outdoor Bbq.) Main Floor Primary Bedroom Enjoys Large Glass Shower, Double Sinks With Granite Counters And Walk-In Closet. Entrance From Hallway Leads To Double Car Garage. Hardwood Floors Throughout Main Floor. Upper Floor Features A "Juliette" Balcony Overlooking The Great Room And A Large Bedroom, Entertainment Room Or Guest Suite With 3 Piece Bath.
Property Features
- Date Listed: Thursday, May 18, 2023
- City: St. Catharines
- Major Intersection: East On Glendale
- Full Address: 3-165 Glendale Avenue, St. Catharines, L2T 2K2, Ontario, Canada
- Kitchen: Main
- Kitchen: Main
- Living Room: Main
- Living Room: Main
- Family Room: 2nd
- Listing Brokerage: Re/Max Garden City Realty Inc. - Disclaimer: The information contained in this listing has not been verified by Re/Max Garden City Realty Inc. and should be verified by the buyer.

