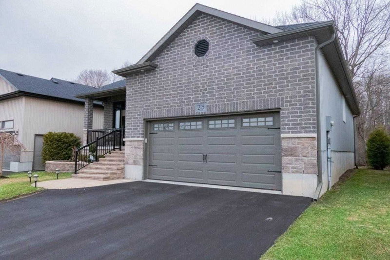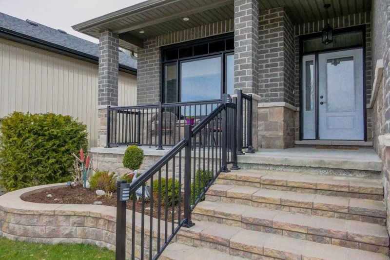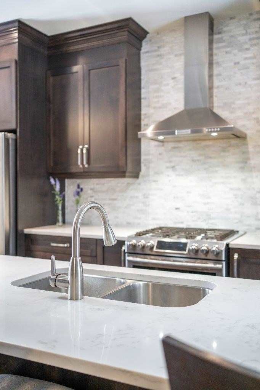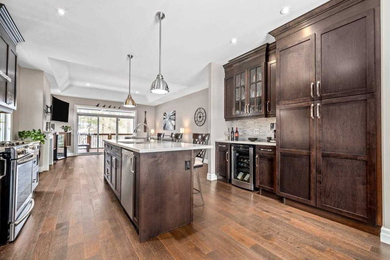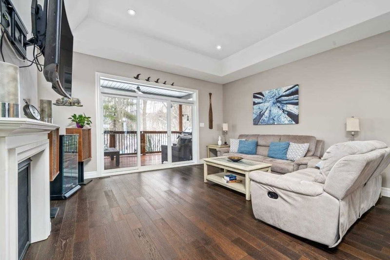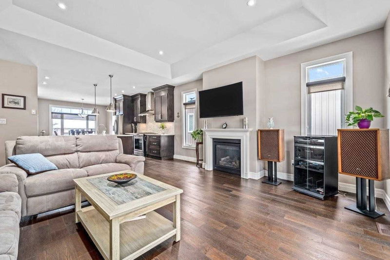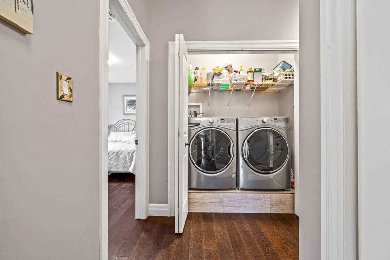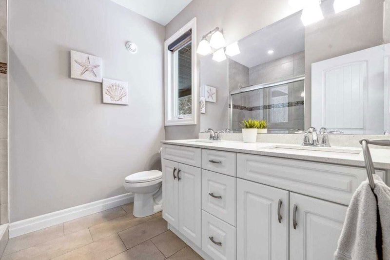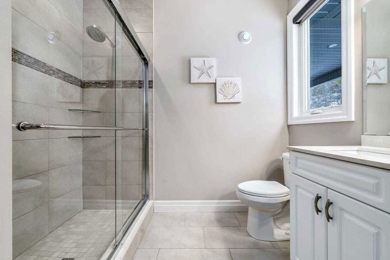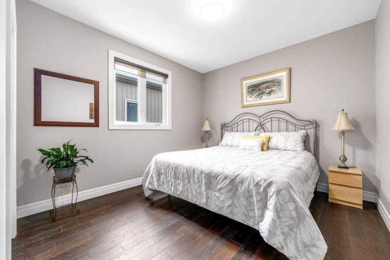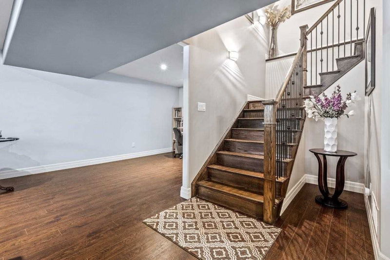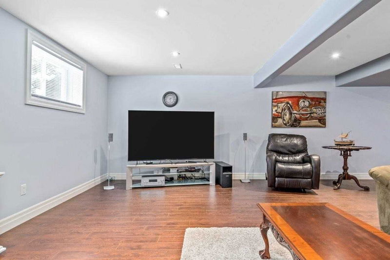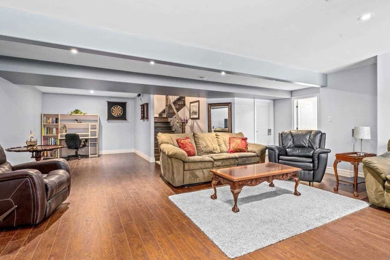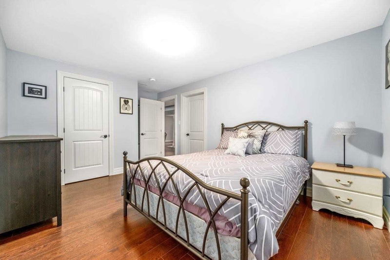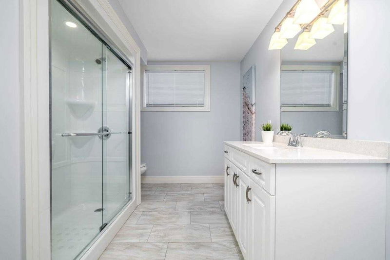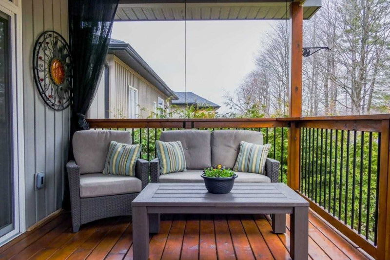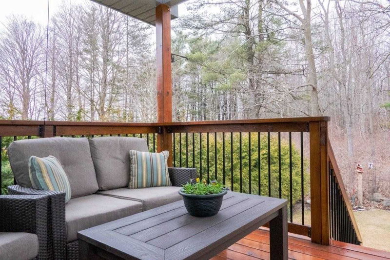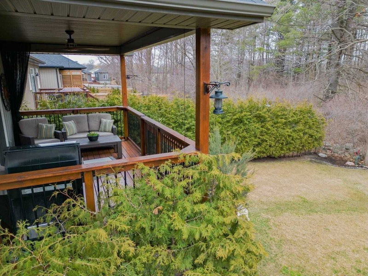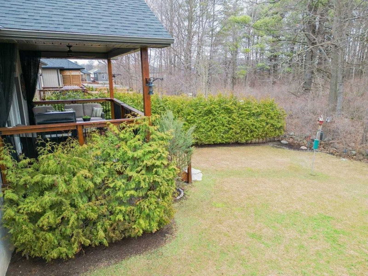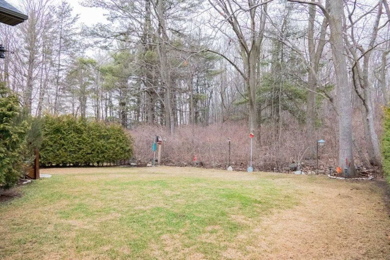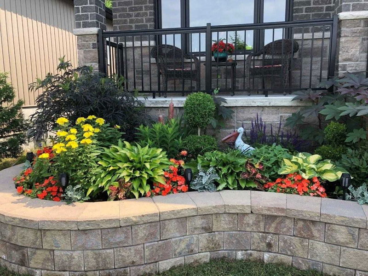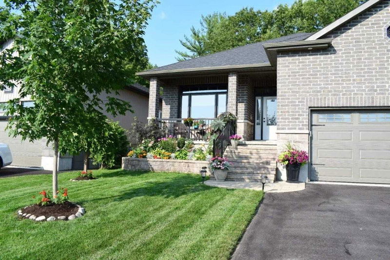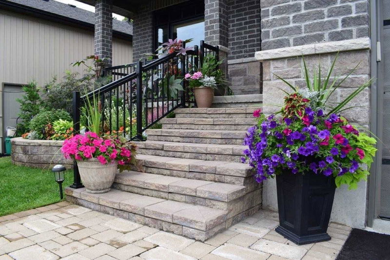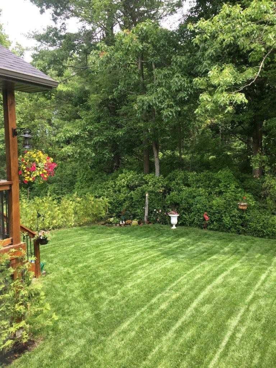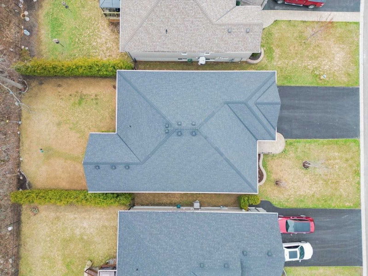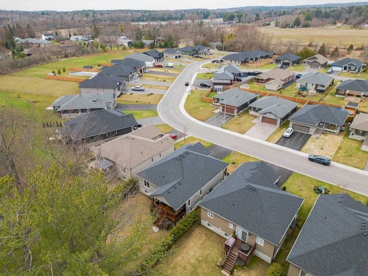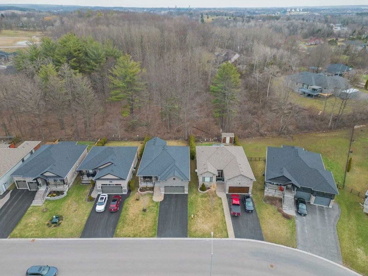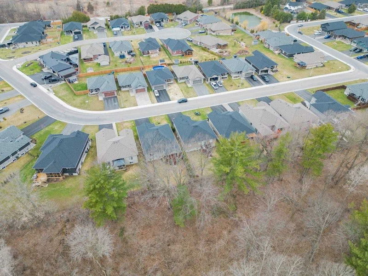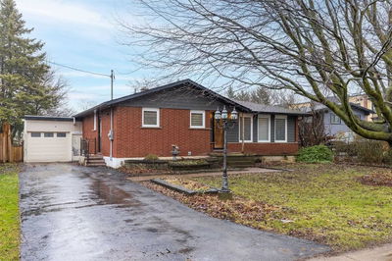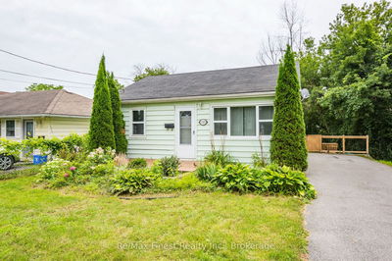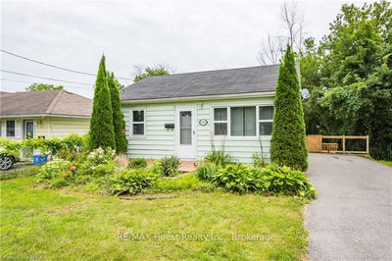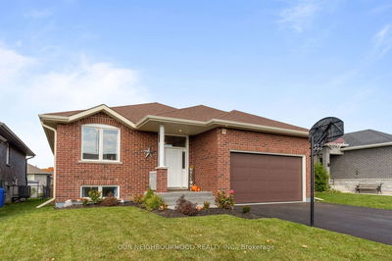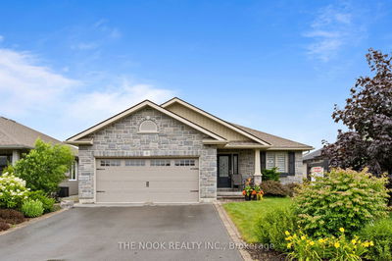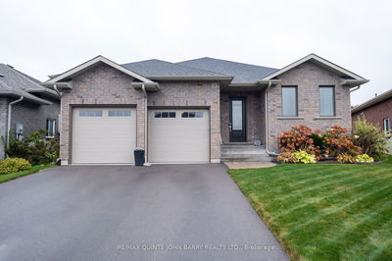Premium Lot. Stunning Stone/Brick Bungalow (2017) In Exclusive Subdivision & Backing Onto Woods/Trees. Meticulously Maintained & Upgraded. 9Ft/10Ft Ceilings, Gas F/P, Hdwd, Cov Front Porch And Rear Deck, 8Ft Kitchen Island & More. Approx. 3000Sqft Of Living Space Incl. Finished Bsmt. Open Concept With Great Rm Overlooking Private Woods. Dream Kitchen Offers: 8Ft Island With Seating, Sink & Bosch D/W. Coffee/Wine Bar, Quartz Counters, Tile Backsplash, Soft-Close, Pull Out Pantry, Cabinets To Ceiling, Under-Counter Lighting, Gas Range & Stainless Hood. 2+1 Bdrms & 3 Baths. Master Overlooks Rear Yard & Has Wic, 4Pce. Ensuite With Dbl Sinks, Quartz & Tile/Glass Shower. Other Features: Hdwd Stairs, M/F Laundry, Gas, C/Air & Hrv. Full Finished Bsmt W Oversize Windows, Games Rm, Rec Rm & 3rd Bdrm With Wic & Ensuite Privileges To 3Pce. Bath. Paved Drive For 4 Cars, Dbl Garage, Gas Bbq Hookup, Gutter Guards, Cov. Rear Deck With Netting/Screens & Landscaping. Close To Town & Easy Access To 401
Property Features
- Date Listed: Tuesday, April 11, 2023
- City: Quinte West
- Major Intersection: Telephone Rd & Orchard Lane
- Full Address: 23 Autumn Grve, Quinte West, K8V 0G9, Ontario, Canada
- Kitchen: Main
- Living Room: Main
- Family Room: Lower
- Listing Brokerage: Royal Lepage Proalliance Realty, Brokerage - Disclaimer: The information contained in this listing has not been verified by Royal Lepage Proalliance Realty, Brokerage and should be verified by the buyer.


