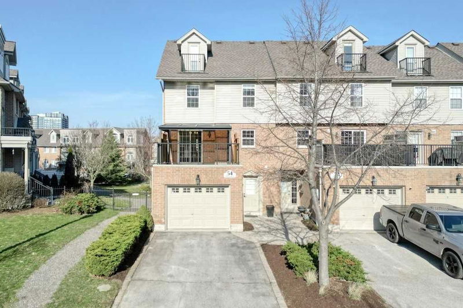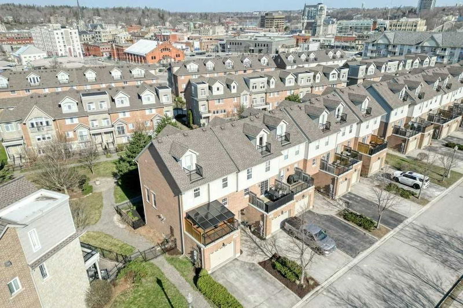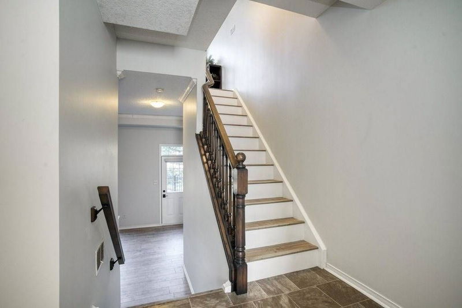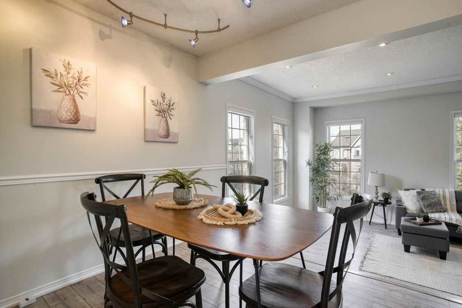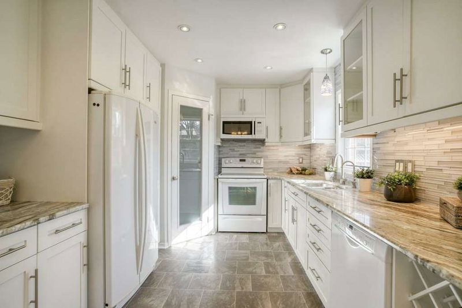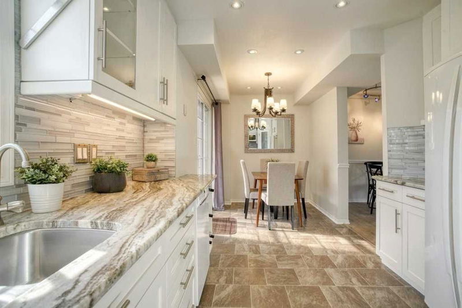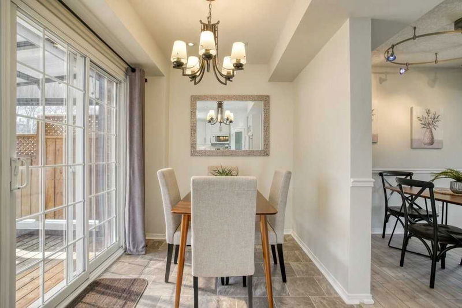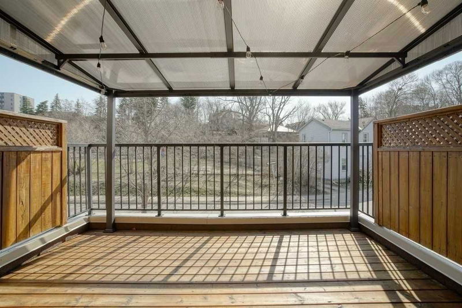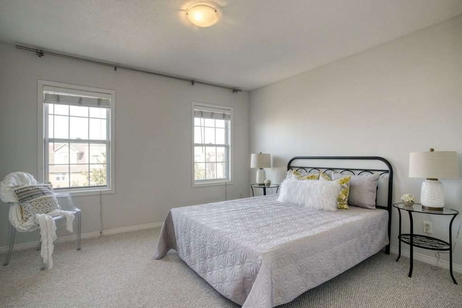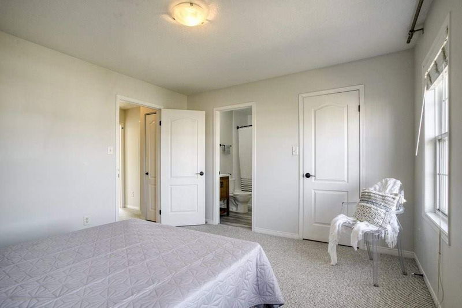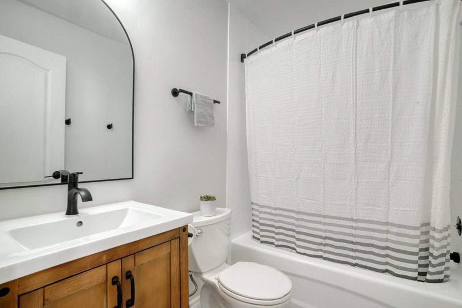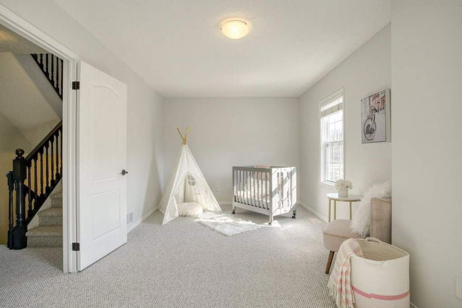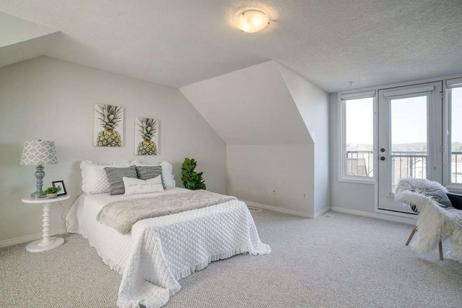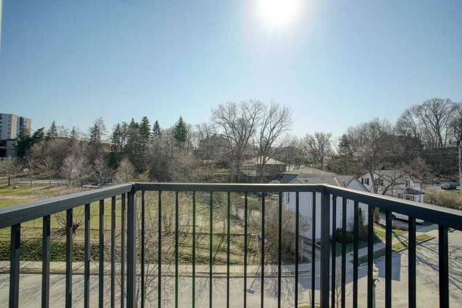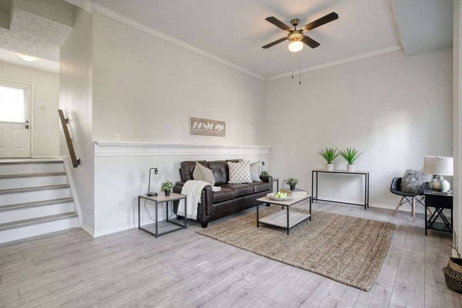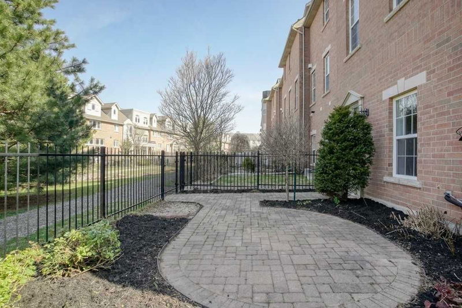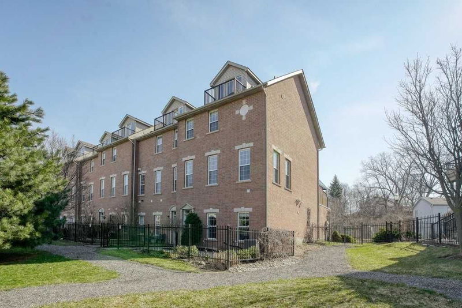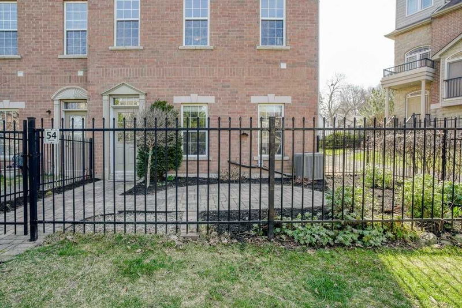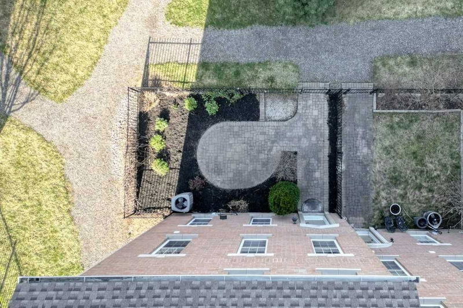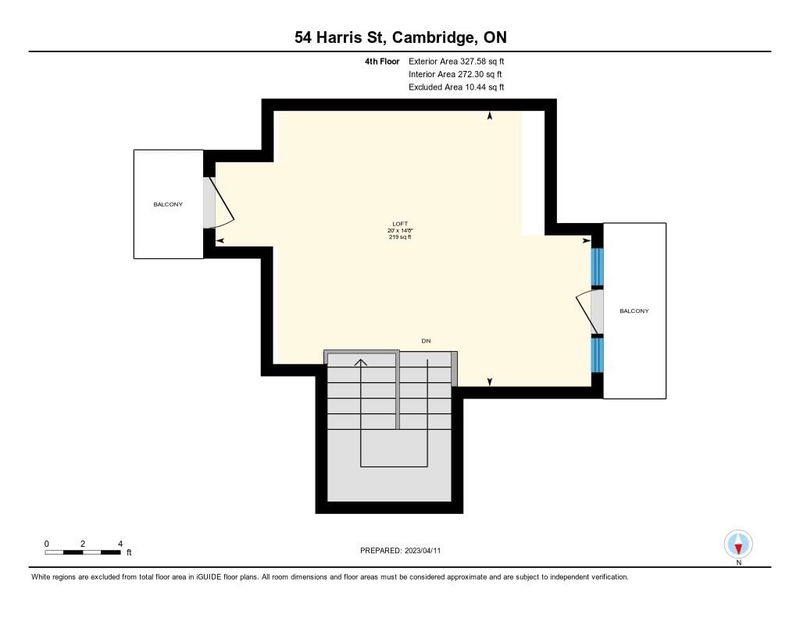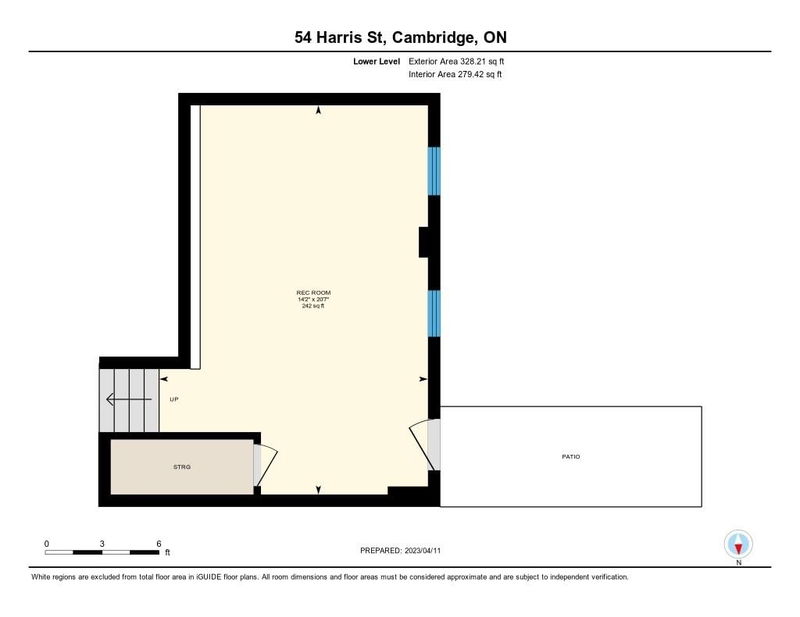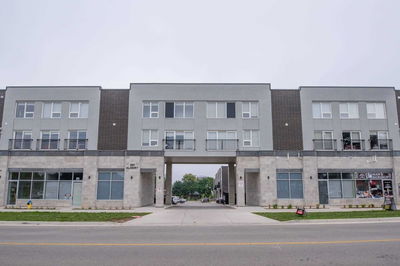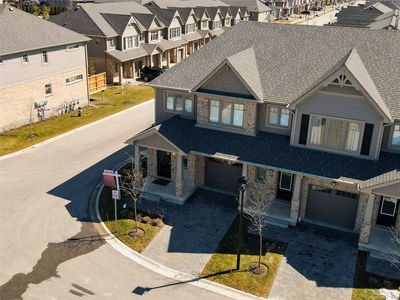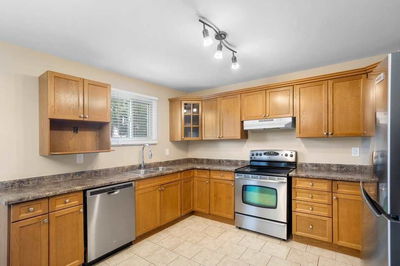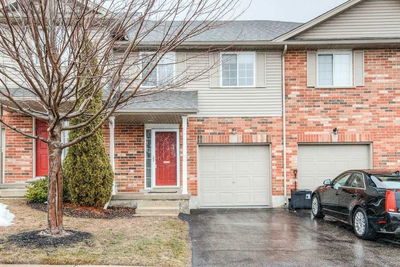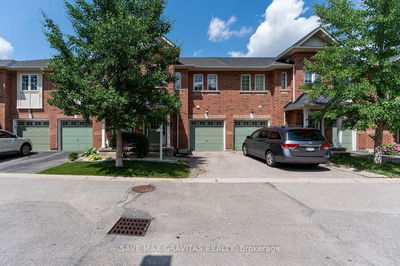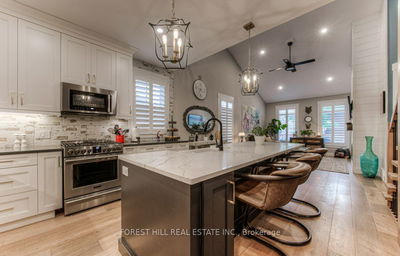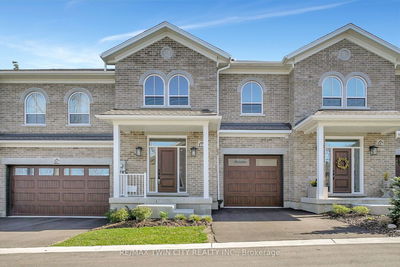This End Unit Townhome Has It All, And With Four Outdoor Spaces To Enjoy All The Views! The Front Foyer Provides Access To The 1.5 Car Garage, A 2Pc Bath, And The Laundry Facilities (Washer/Dryer '16). Up A Few Steps Is A Massive Living/Dining Room Space With Luxury Vinyl Flooring '20, Potlighting, Crown Moulding And 5 Sunny Windows Offering Views Of The Parklike Common Space. The Kitchen Was Renovated '17 With Granite Countertops, Potlighting, Glass Tile Backsplash And Walk-In Pantry, Dishw '22, Custom Cabinetry, Undermount Lighting, Built-In Wine Rack. Patio Door Accesses The East Facing Deck (Deck And Membrane '17) Overlooking The Trees, Perfect For Summer Dining With New Pergola/Sunshade. Upstairs The Primary Bedroom Enjoys Distant Views Of Downtown Steeples, A Large Walk-In Closet And 4Pc Ensuite (Refurbished '23) The 2nd Bedroom Offers Two Windows & His/Hers Closets
Property Features
- Date Listed: Tuesday, April 11, 2023
- Virtual Tour: View Virtual Tour for 54 Harris Street
- City: Cambridge
- Major Intersection: Bruce St.
- Full Address: 54 Harris Street, Cambridge, N1R 8M9, Ontario, Canada
- Living Room: 2nd
- Kitchen: 2nd
- Listing Brokerage: Royal Lepage Crown Realty Services, Brokerage - Disclaimer: The information contained in this listing has not been verified by Royal Lepage Crown Realty Services, Brokerage and should be verified by the buyer.

