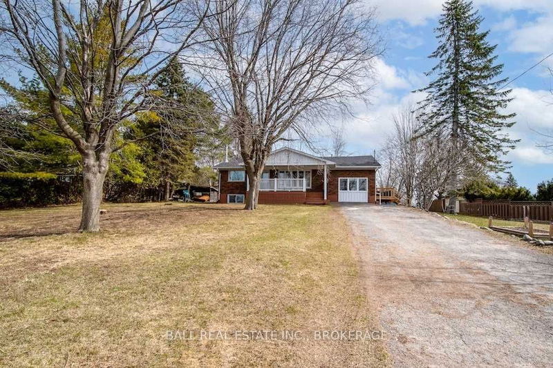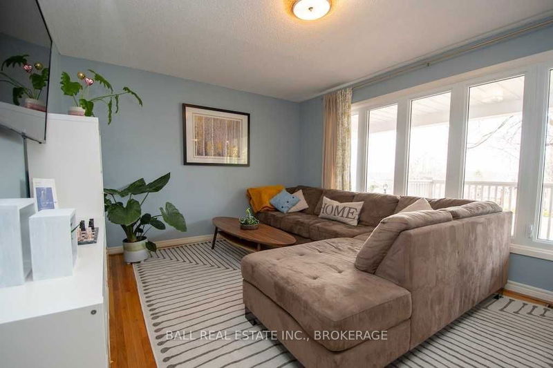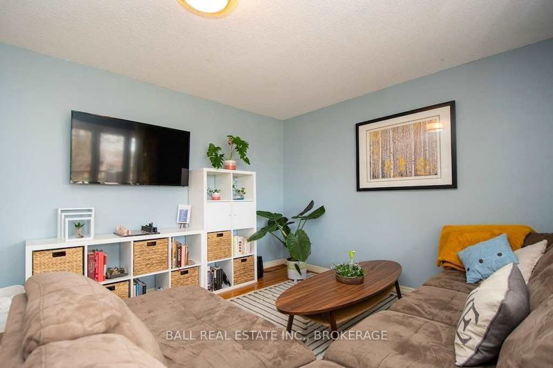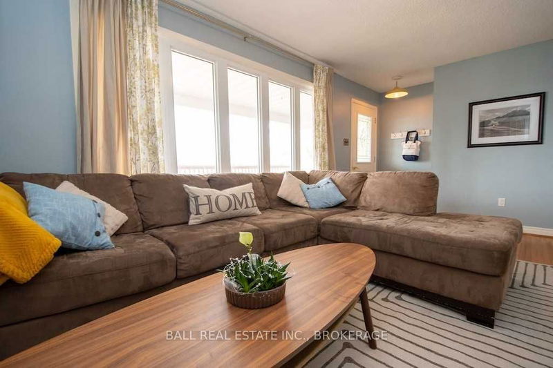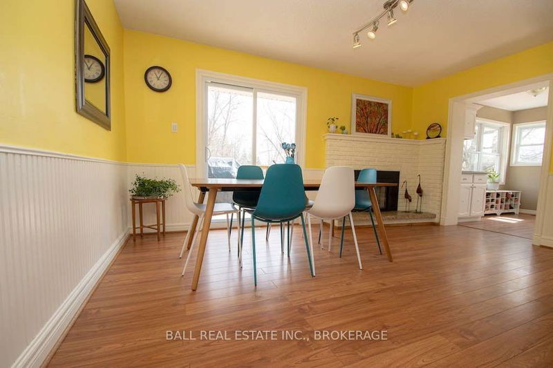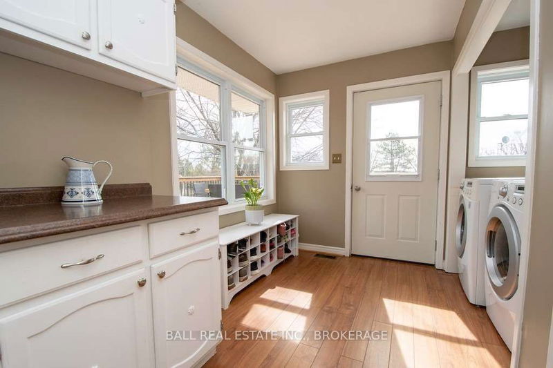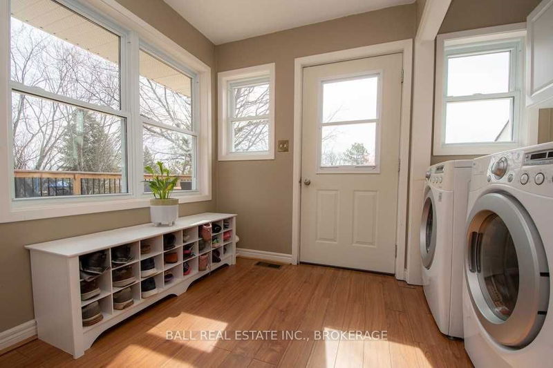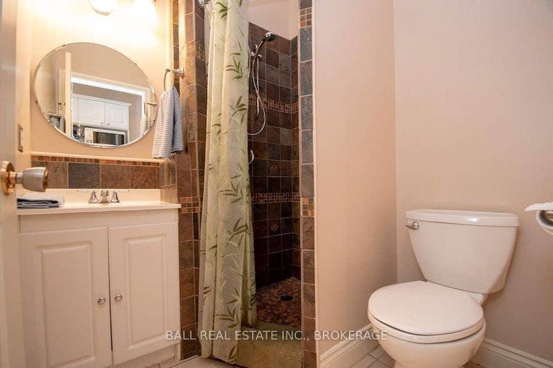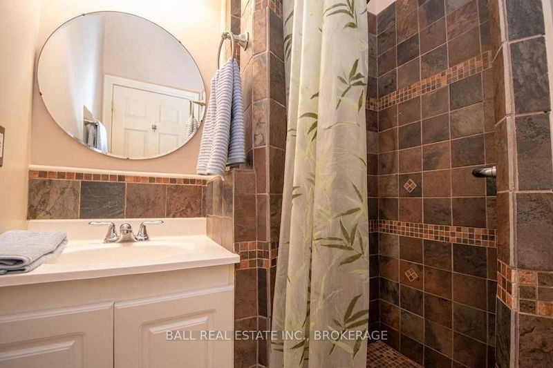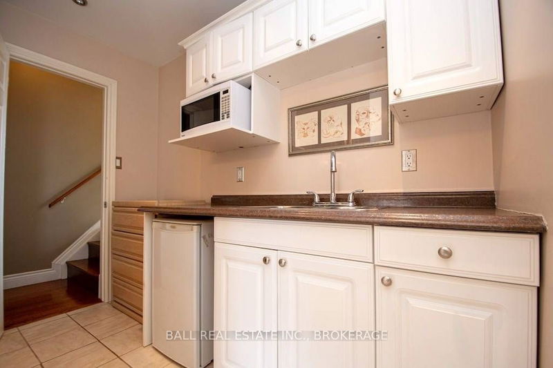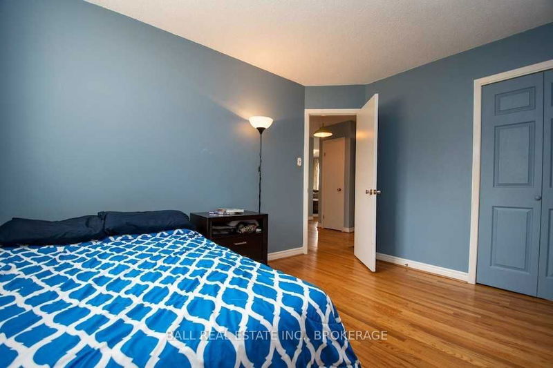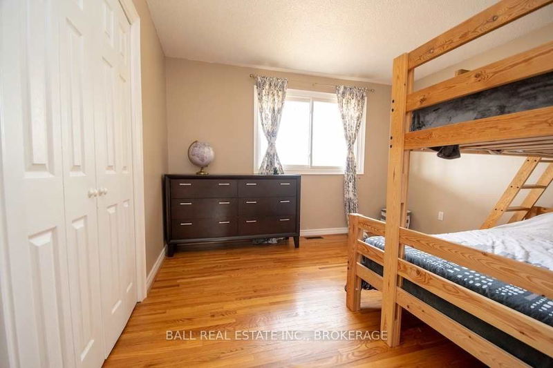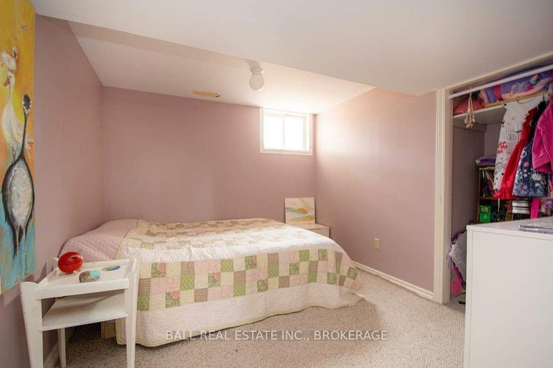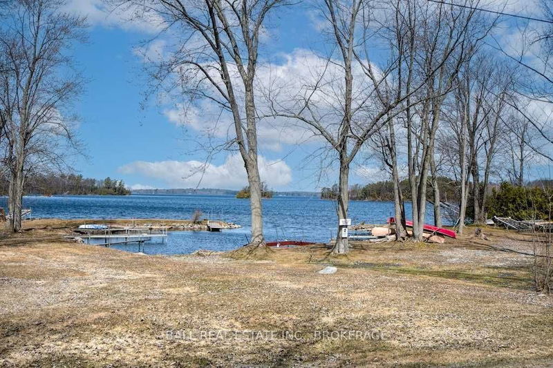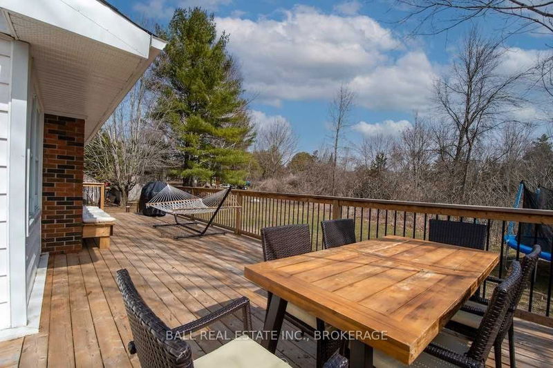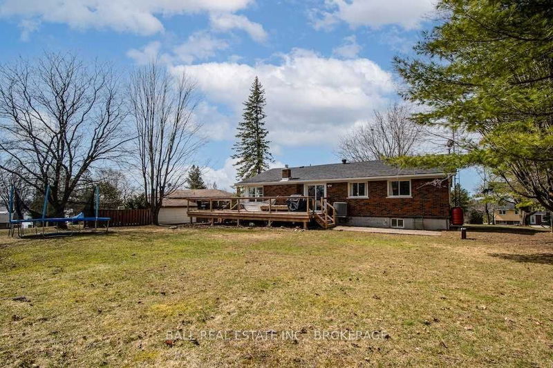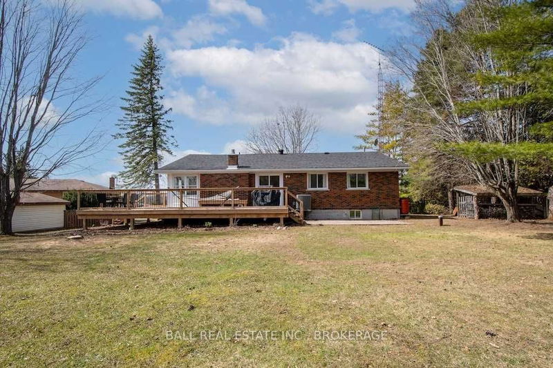Welcome To The Friendly Waterfront Community Of Emerald Isle. Walk Into This Lovely Brick Bungalow Situated On A Spacious Country Setting With Mature Trees. This Home Features On The Main Floor, Living Room, Eat-In Kitchen With Gas Fireplace And Walk Out To Deck And Private Back Yard With Greenspace Behind. 4 Bedrooms, 2 Baths, Main Floor Laundry And A Potential Granny Suite With Separate Entrance And A Kitchenette. The Lower Level Boasts A Family Room, Additional Bedroom, Utility And Storage Area. Deeded Water Access To Buckhorn Lake Through The Community. Docking Available, Beach Areas, Park Area And A Marina Nearby. Just Move In And Enjoy The Desirable Area. Boat Through The 5 Lakes Trent Severn Waterway Without Going Through A Lock. Minutes To All The Amenities Of The Hamlet Of Ennismore And The Village Of Bridgenorth. Just 15 Minutes To Peterborough. Easy Access For Commuters. Enjoy Living Near The Lake Without The Higher Taxes. A Perfect Family Area.
Property Features
- Date Listed: Wednesday, April 12, 2023
- Virtual Tour: View Virtual Tour for 4 Shamrock Avenue
- City: Smith-Ennismore-Lakefield
- Neighborhood: Rural Smith-Ennismore-Lakefield
- Major Intersection: Lake Shore/ Shamrock
- Full Address: 4 Shamrock Avenue, Smith-Ennismore-Lakefield, K0L 1T0, Ontario, Canada
- Living Room: Main
- Kitchen: W/O To Deck
- Family Room: Wood Stove
- Listing Brokerage: Ball Real Estate Inc., Brokerage - Disclaimer: The information contained in this listing has not been verified by Ball Real Estate Inc., Brokerage and should be verified by the buyer.


