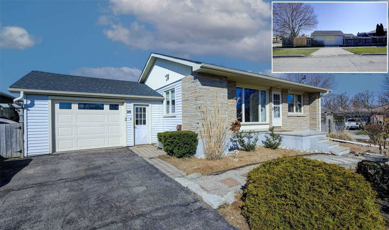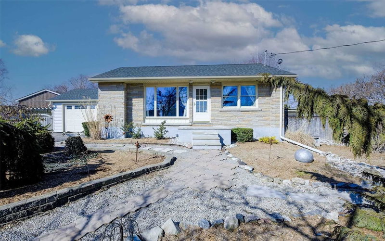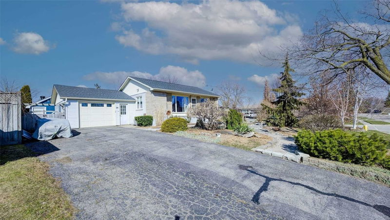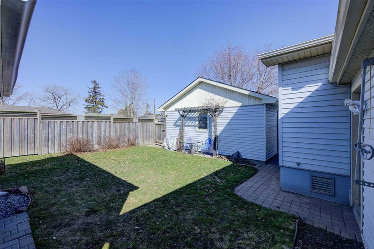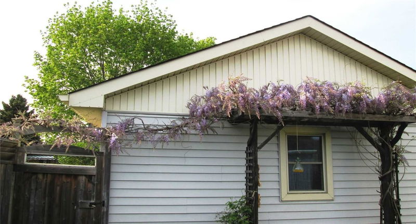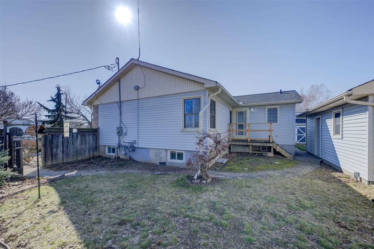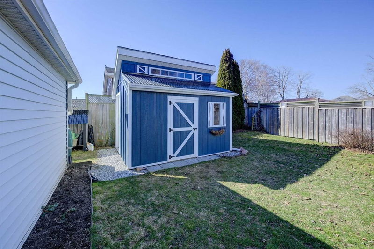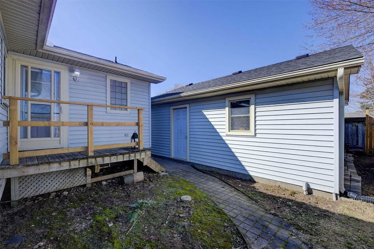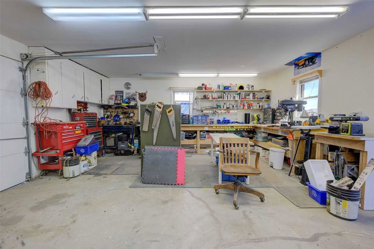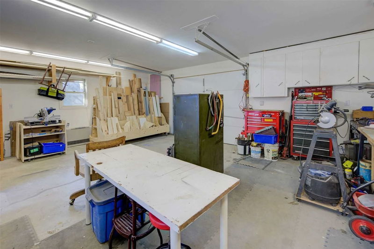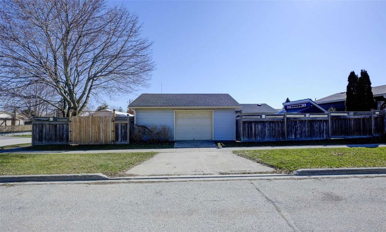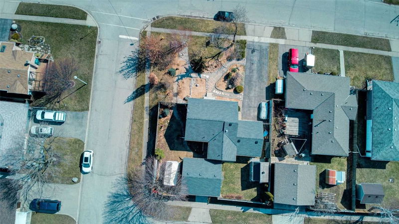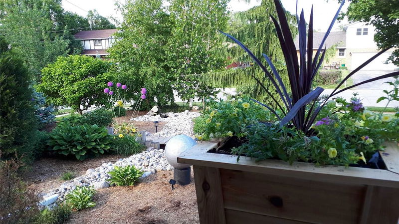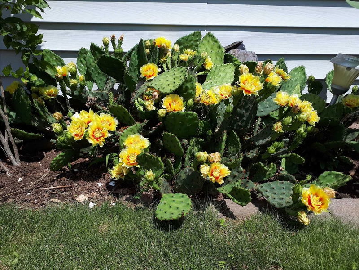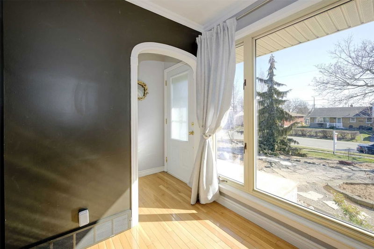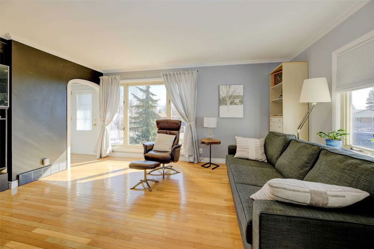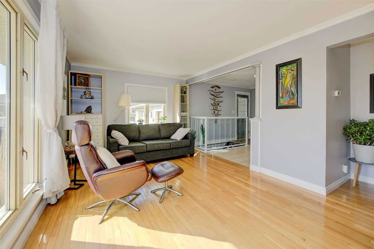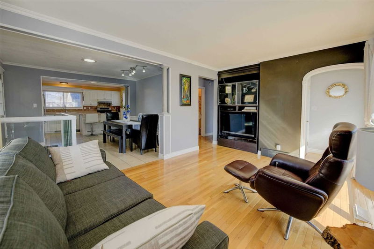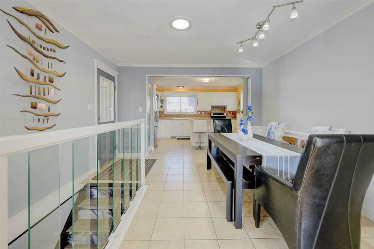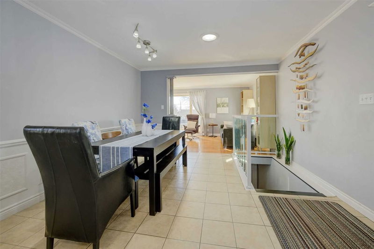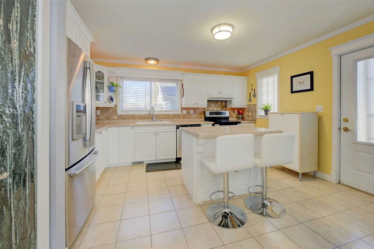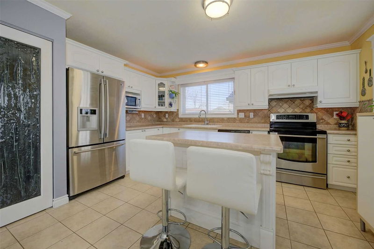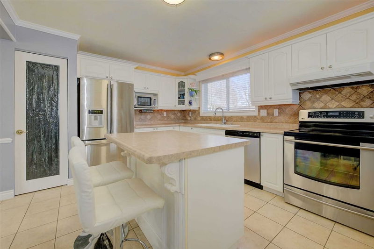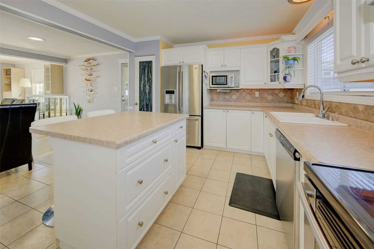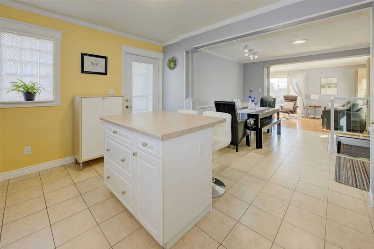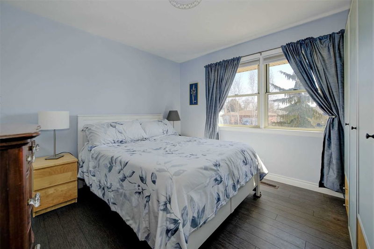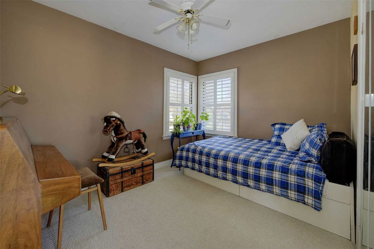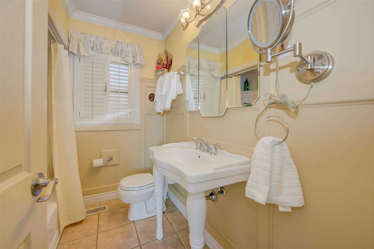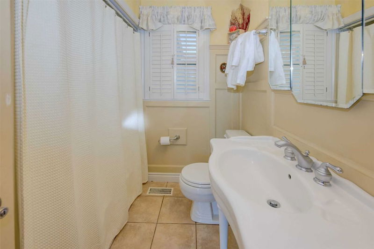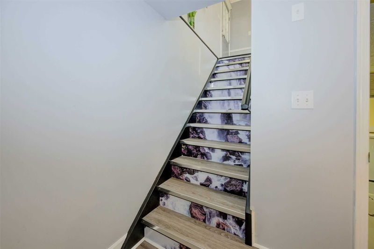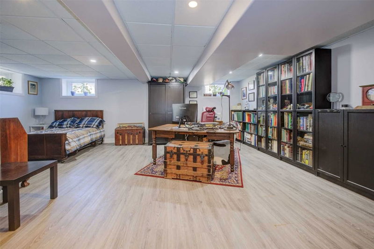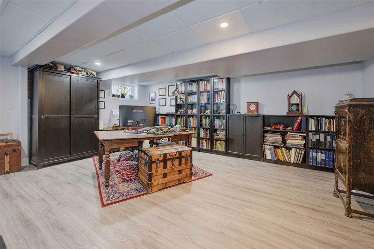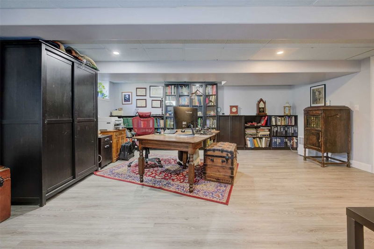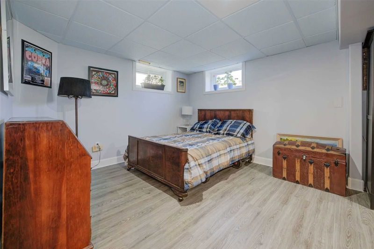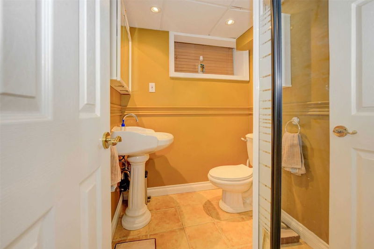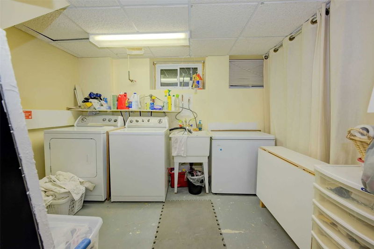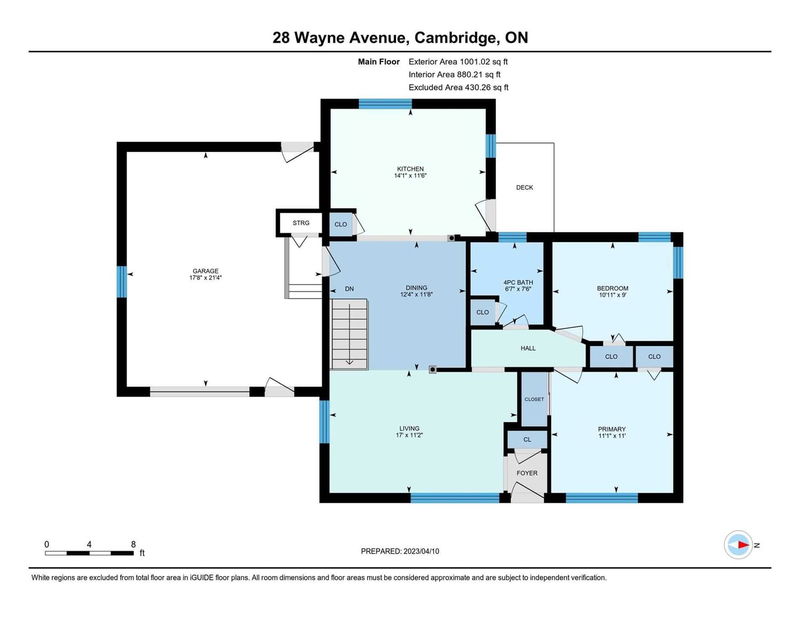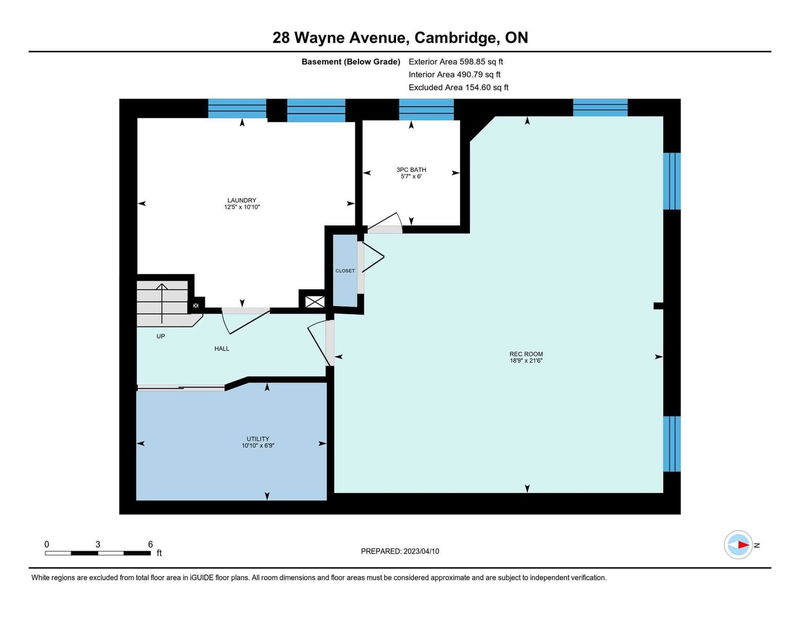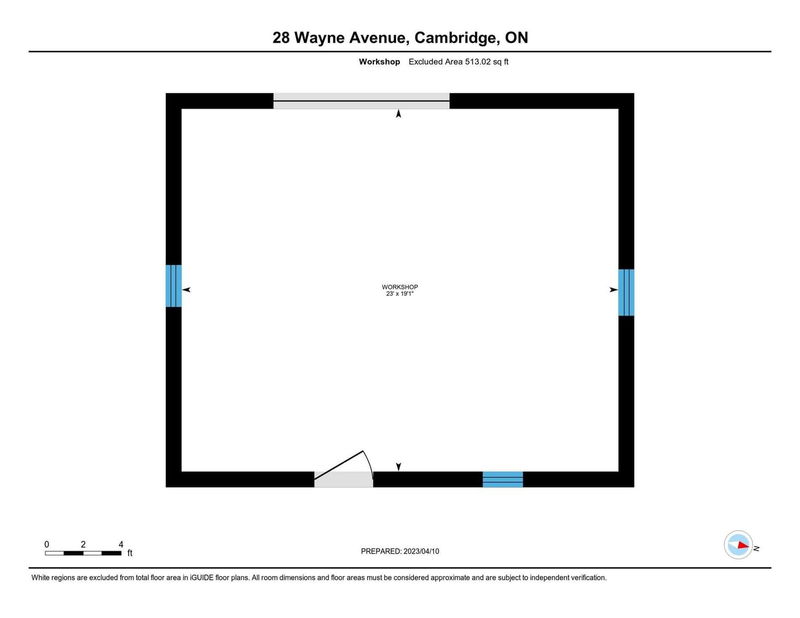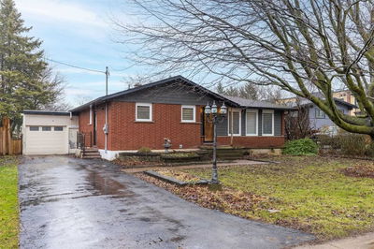Tucked Away On A Quiet Cul-De-Sac, But Not To Be Overlooked! Seconds From Your Favourite Coffee Shop, & Minutes To The 401- A Commuter's Dream. As You Approach This Charming Bungalow You Will Notice The Pride Of Ownership From The Low-Maintenance Front Yard & Perennial Gardens, Leading You To The 2nd Multi-Use Detached Garage/Workshop. This Additional 20X24 Garage Could Serve As A Heated Workshop Or Office (Or A Future Auxiliary Dwelling), Featuring A Natural Gas Heater, 50-Amp Panel, And 220V Welder Plug. This Home Offers Over 1450Sqft Of Living Space, The Arched Doorway Takes You From The Foyer To An Open Concept & Functional Layout. The Bright Living Rm W/Hardwood Floors Is Open To The Dining Area And Spacious Kitchen W/Ceramic Tile, Ample Cupboard & Counter Space Plus A Walkout To The Side Deck And Fenced Yard. 2 Main-Floor Bedrms & A 4-Pc Bathrm Complete This Level. The Lower Level Offers Bedrm #3, A 3-Pc Bathrm, Laundry, & A Nook To Work From Home.This Home Could Easily Offer An
Property Features
- Date Listed: Monday, April 10, 2023
- Virtual Tour: View Virtual Tour for 28 Wayne Avenue
- City: Cambridge
- Full Address: 28 Wayne Avenue, Cambridge, N1R 0B8, Ontario, Canada
- Kitchen: Main
- Listing Brokerage: Re/Max Twin City Faisal Susiwala Realty, Brokerage - Disclaimer: The information contained in this listing has not been verified by Re/Max Twin City Faisal Susiwala Realty, Brokerage and should be verified by the buyer.

