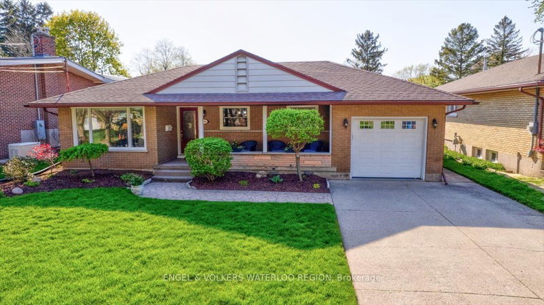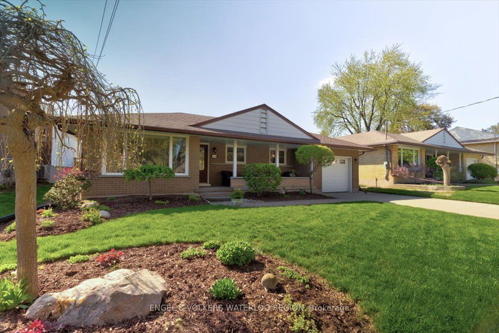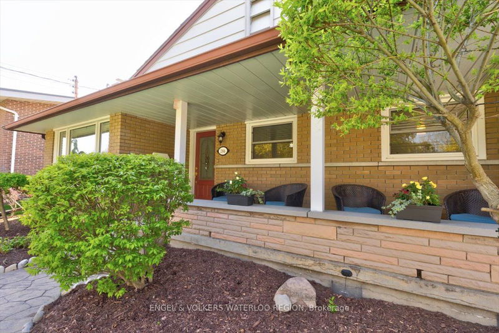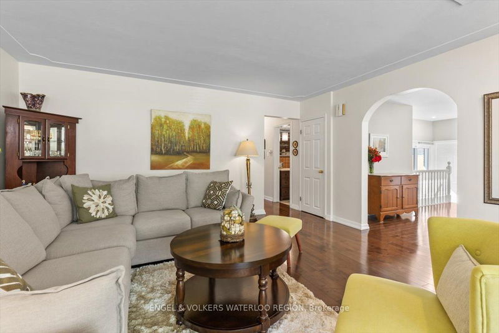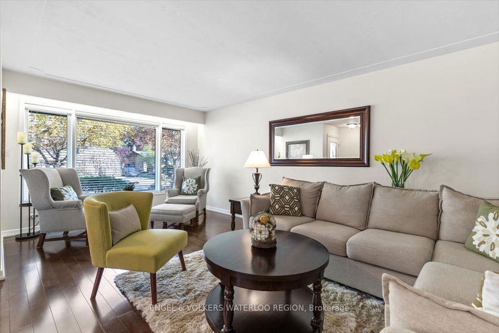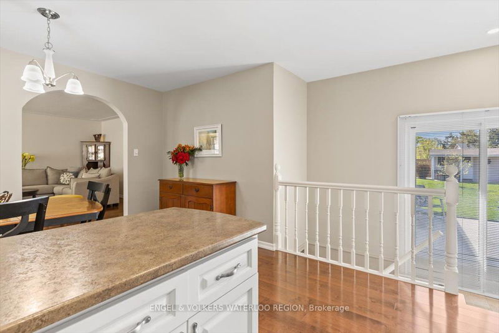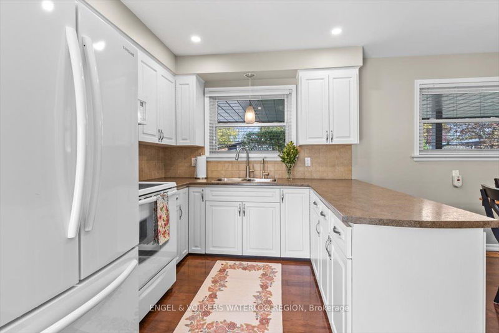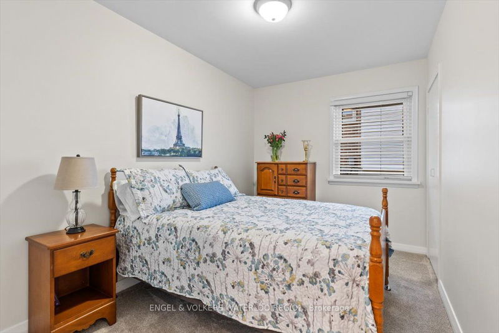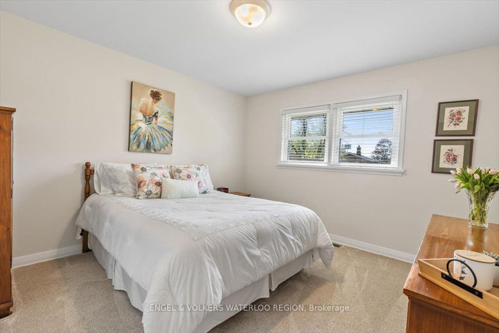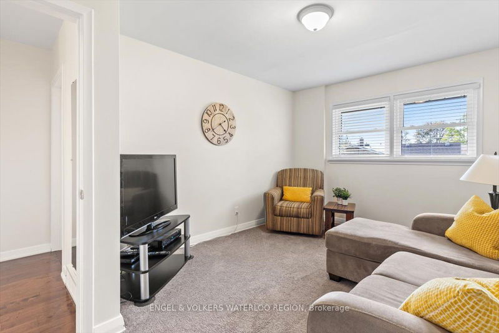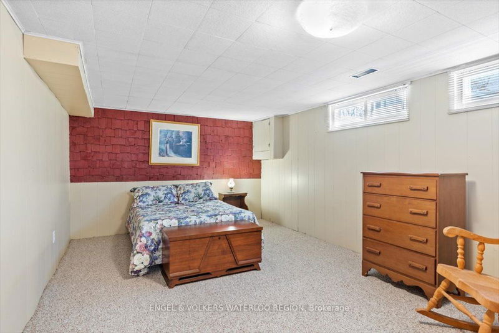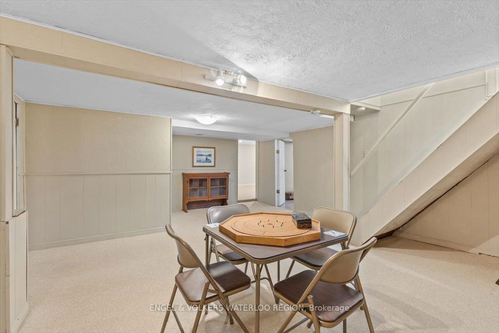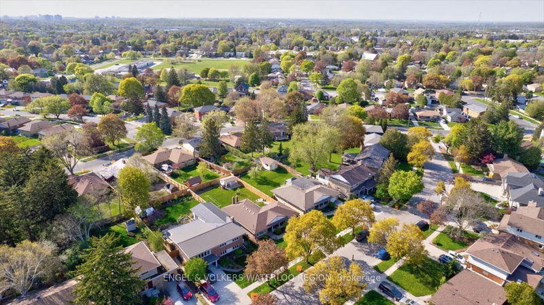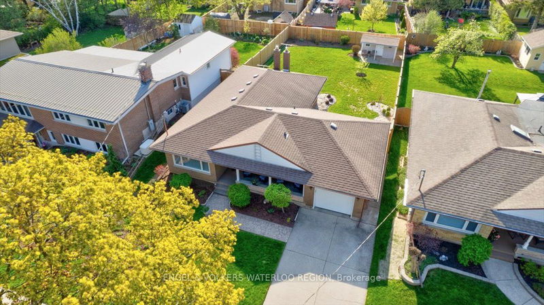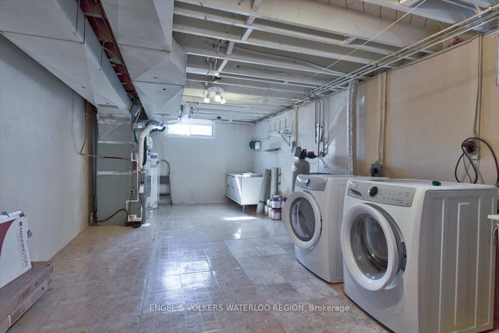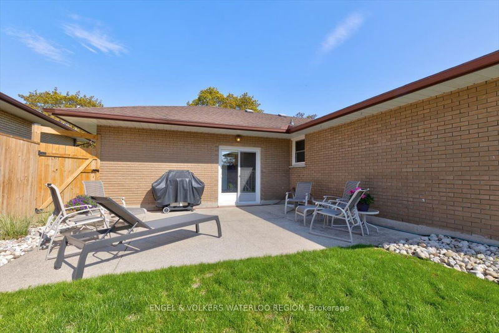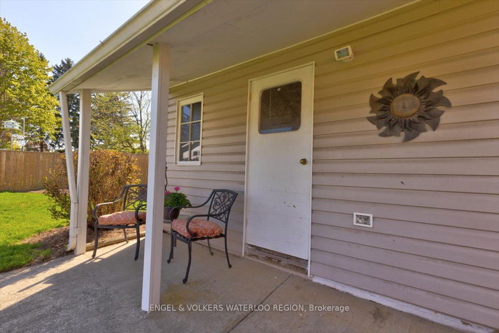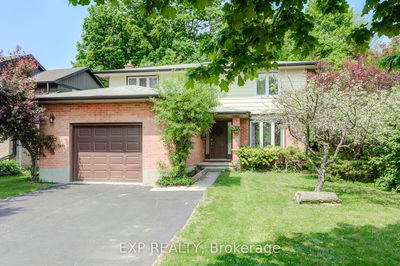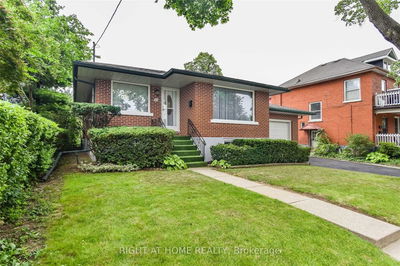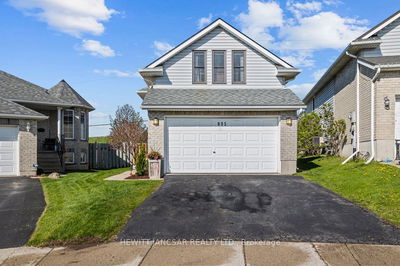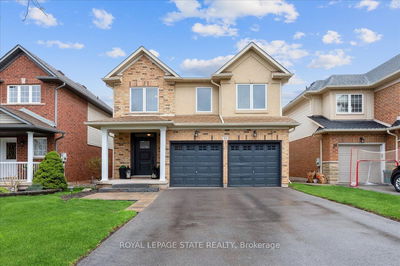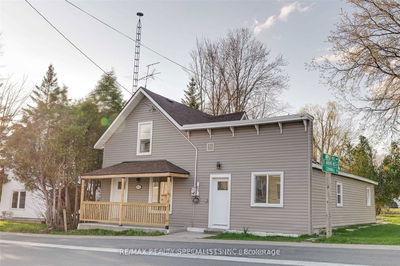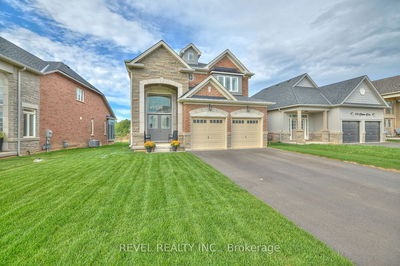This Charming Bungalow Is Situated On A Quiet & Highly Desired Street W/ A Fabulously Large Lot. The Location Is Convenient W/ Easy Access To Hwy. Lovely Covered Front Porch, Upon Entering You Will Notice The Gracious Layout That Is Offered. The Living Room Offers Unobstructed Views Of The Front Yard & Gorgeous Natural Light Throughout The Day. Through The Living Room Is The Dining Room Which Offers Access To The Kitchen & Views Of The Private Backyard. The Kitchen Has Plenty Of Counter Space. Each Of The 3 Bdrms Are Good In Size & Have Their Own Closet Space. They Share A 4 Pc Bathroom. The Lower Level Is Fully Finished W/ Plenty Of Living Space W/ An Add Rec Rm W/ Gas Fireplace, Guest Bdrm Along W/ A 3 Pc Bathroom, Laundry Room & Utility Rm Offering Lots Of Storage Space. Over Sized Single Car Garage W/ Double Wide Concrete Driveway For 4 Cars.Updates: Frnt Prch (2020),Fridge & Microwave (2021), Pot Lights In Kitchen(2021), Kitchen(2021), Carpet In The Rec/Room(2022)
Property Features
- Date Listed: Thursday, May 18, 2023
- City: Kitchener
- Major Intersection: Manchester Rd And Wedgewood Dr
- Full Address: 186 Lyndhurst Drive, Kitchener, N2B 1C1, Ontario, Canada
- Living Room: Main
- Kitchen: Main
- Family Room: Bsmt
- Listing Brokerage: Engel & Volkers Waterloo Region - Disclaimer: The information contained in this listing has not been verified by Engel & Volkers Waterloo Region and should be verified by the buyer.


