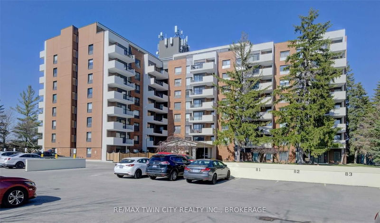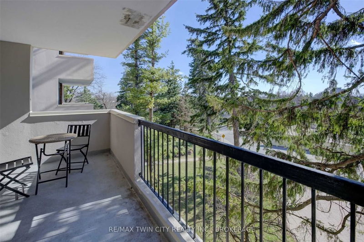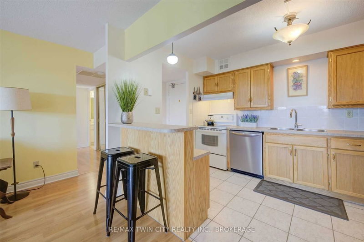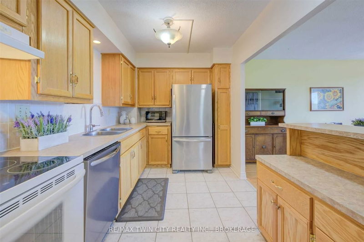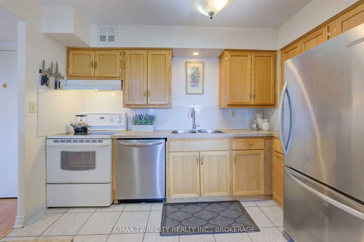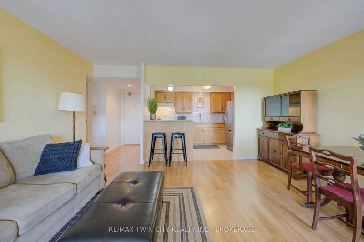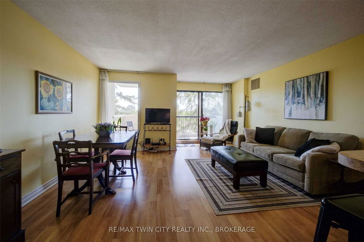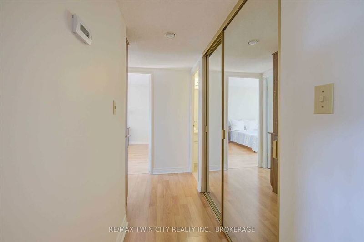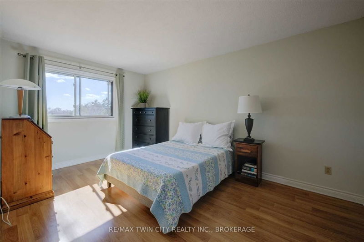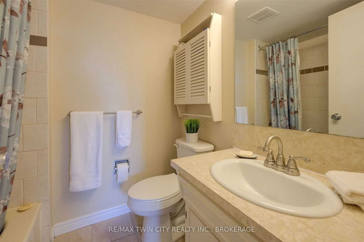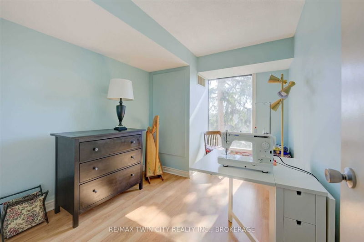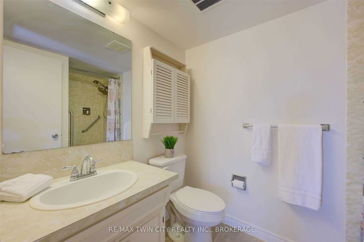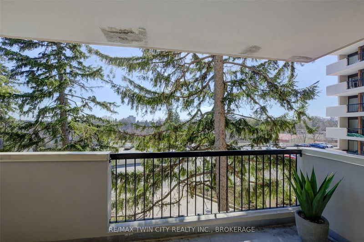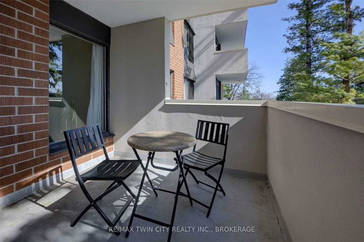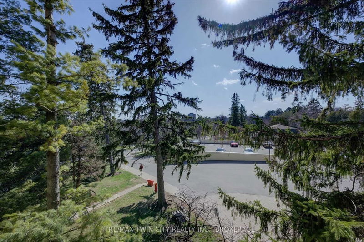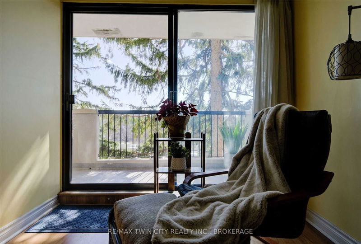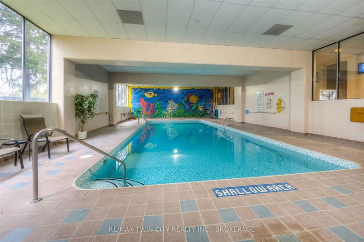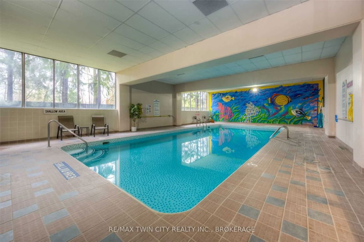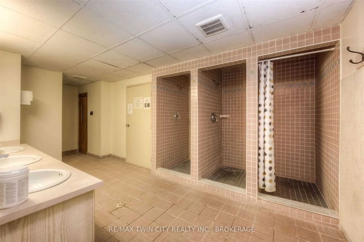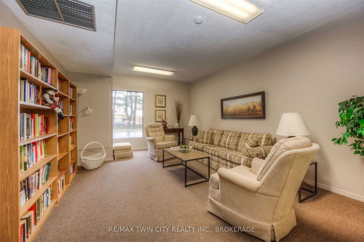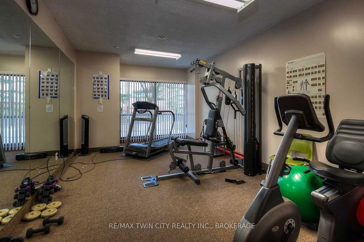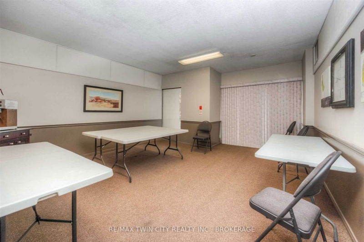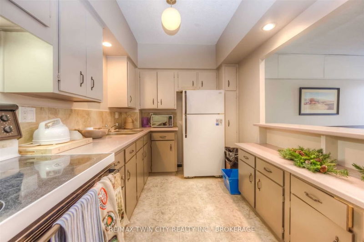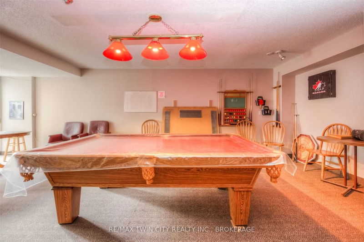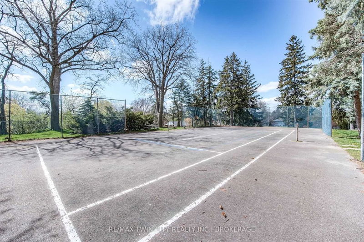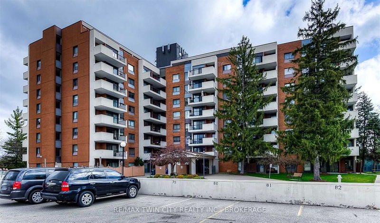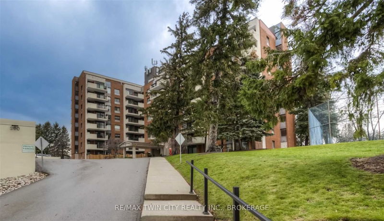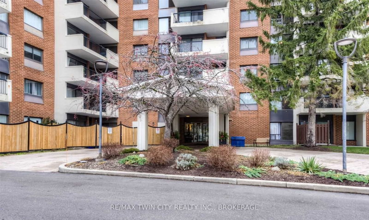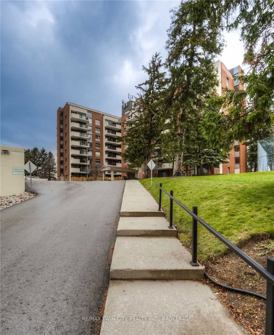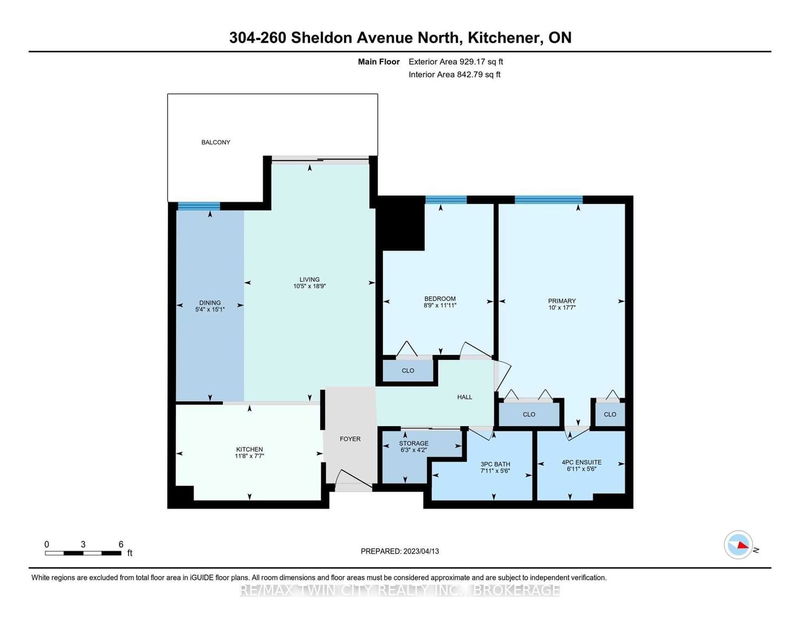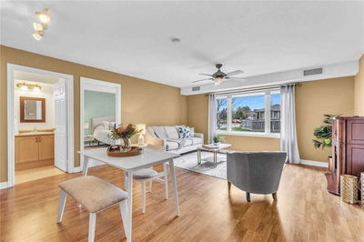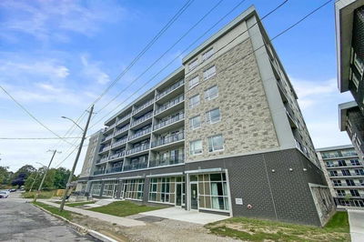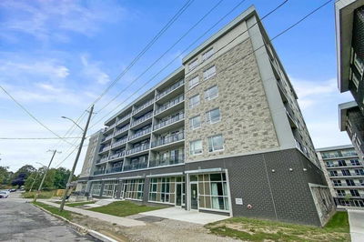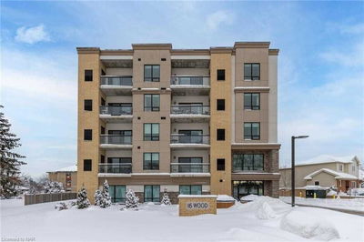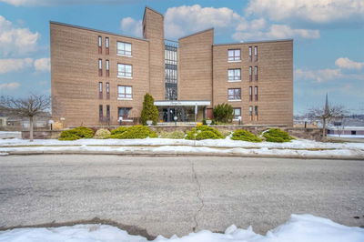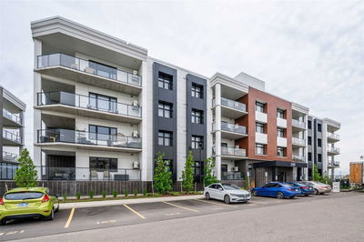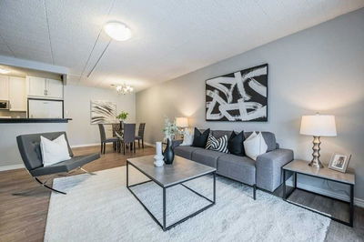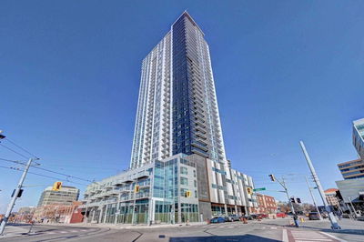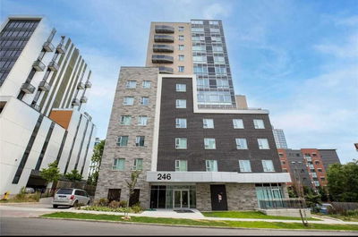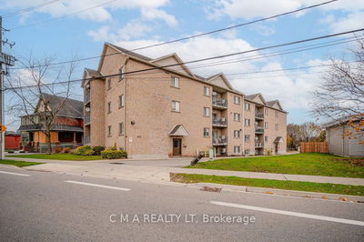A Place To Call Home!! Welcome To 260 Sheldon Ave N -"Spruce Grove"Unit #304Nestled On A Tree Lined Street In A Quiet Neighbourhood! Inside This Pristine Condo Building Features A A Year Round Indoor Pool, Saunas, An Exercise Room, A Party Room With A Full Kitchen, A Library, A Billiard's Room, Tennis Courts , Bbq Area, Bike Rack And A Guest Ensuite For Friends And Family Staying Over! Inside The Unit- You Will Be Amazed How Light And Airy The Rooms Are With Beautiful Laminate Floors Throughout. The Living /Dining Area Has A Walkout To A Private Balcony Surrounded With Mature Fir Trees. The "Galley '' Kitchen Offers 3 Appliances And A Breakfast Bar For Those Quick Meals! Down The Hall There Is A Built In Hallway Cabinet, Storage Area, Guest Bedroom, 3 Pc Main Bath, A Spacious Primary Bedroom With Its Own 4 Pc Ensuite! This Condo Has It All! Close To All Amenities , Hwy 7&8 And The "Aud ". One Outdoor Parking Space Including And Optional Extra Storage Is Available.
Property Features
- Date Listed: Thursday, April 13, 2023
- Virtual Tour: View Virtual Tour for 304-260 Sheldon Avenue
- City: Kitchener
- Major Intersection: Weber St To Sheldon Ave
- Full Address: 304-260 Sheldon Avenue, Kitchener, N2H 6P2, Ontario, Canada
- Kitchen: Main
- Living Room: Main
- Listing Brokerage: Re/Max Twin City Realty Inc., Brokerage - Disclaimer: The information contained in this listing has not been verified by Re/Max Twin City Realty Inc., Brokerage and should be verified by the buyer.

