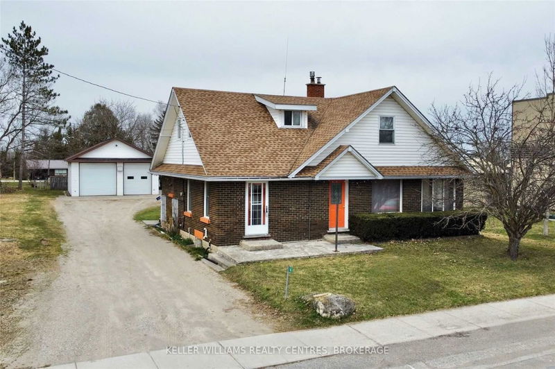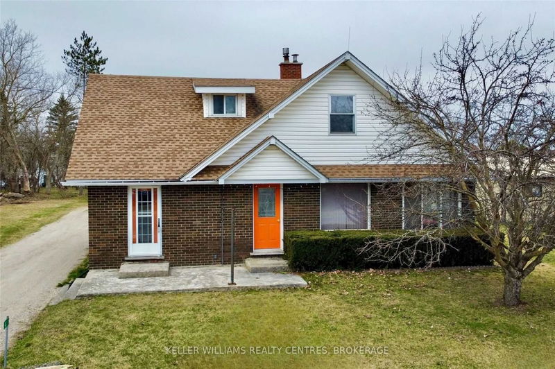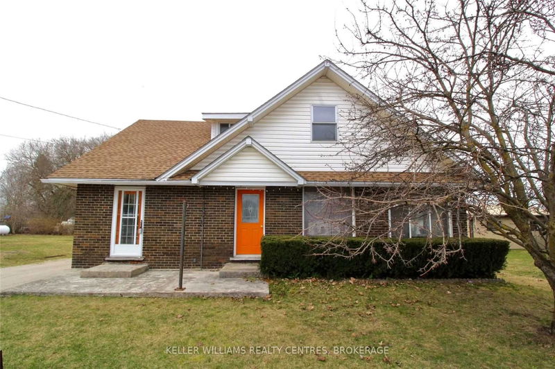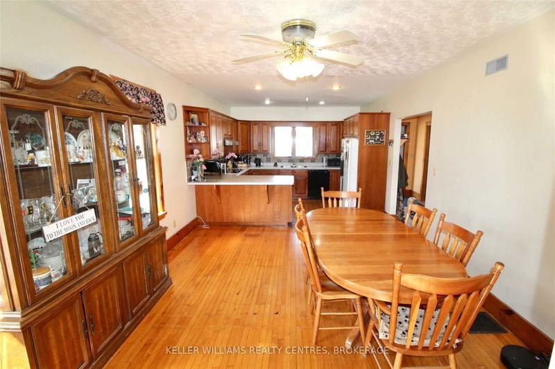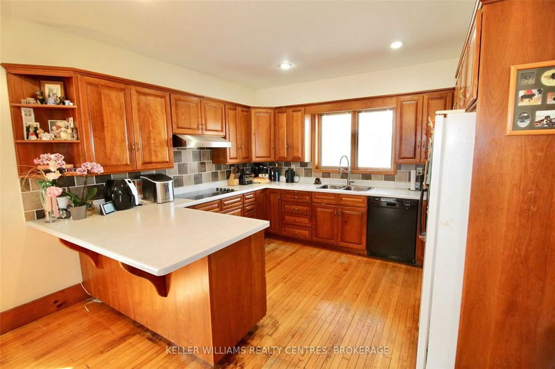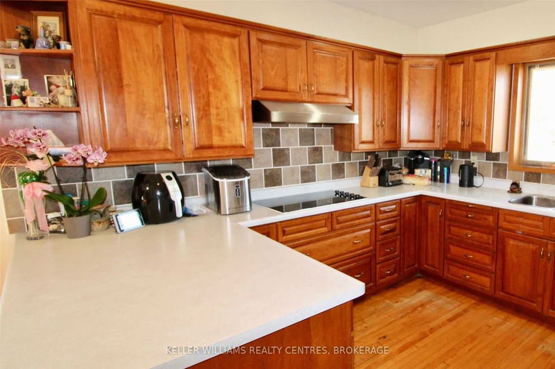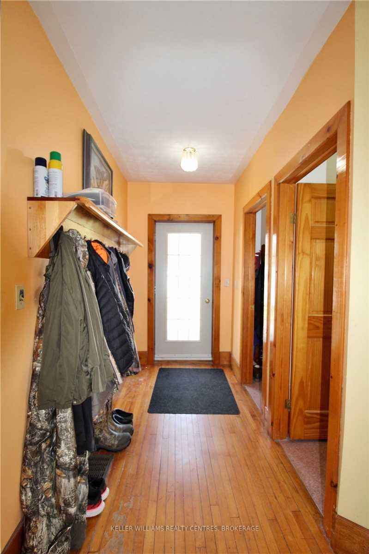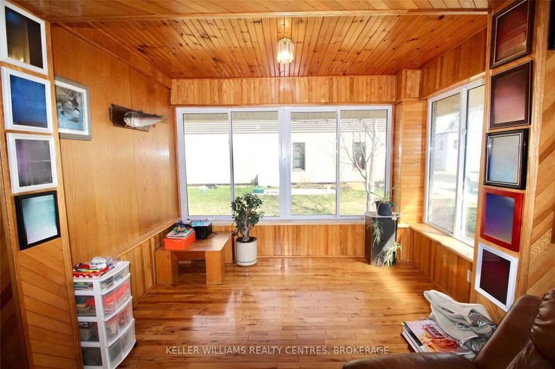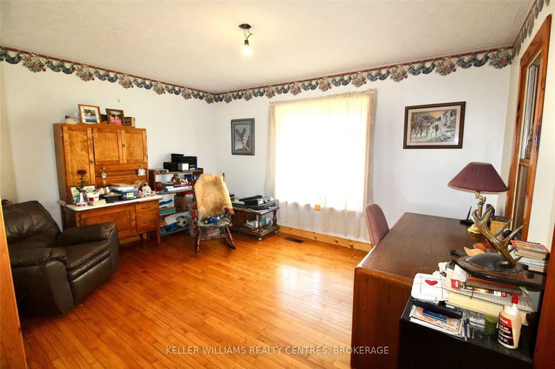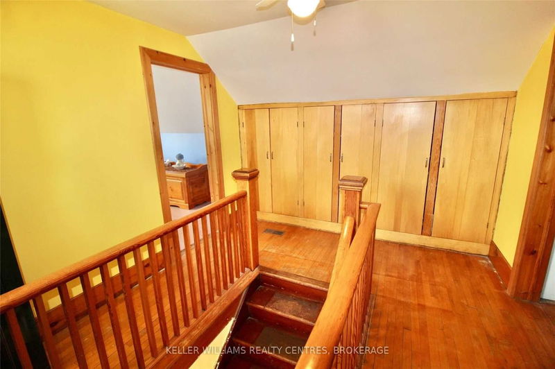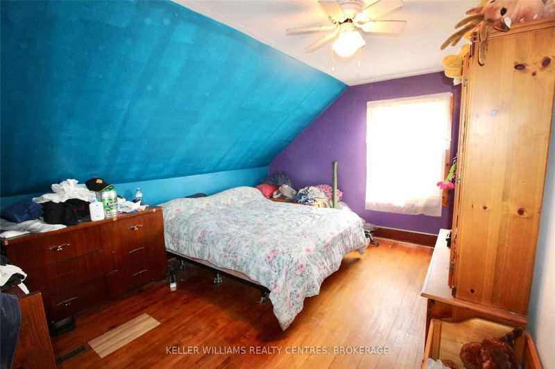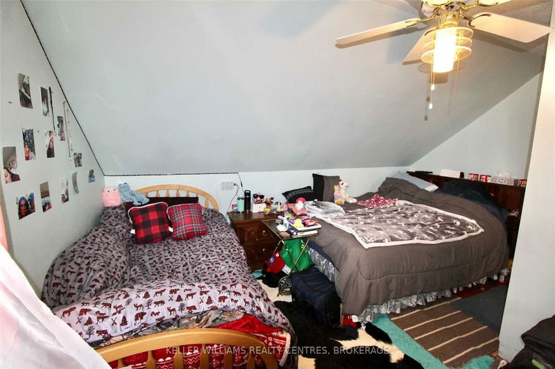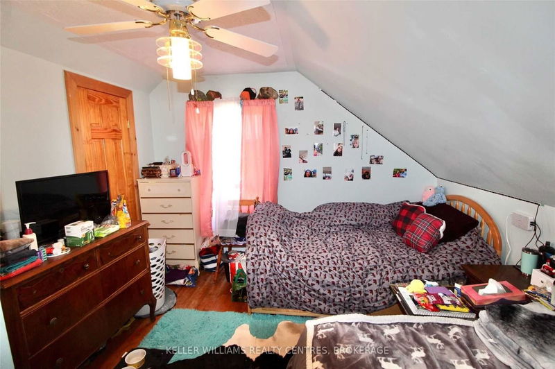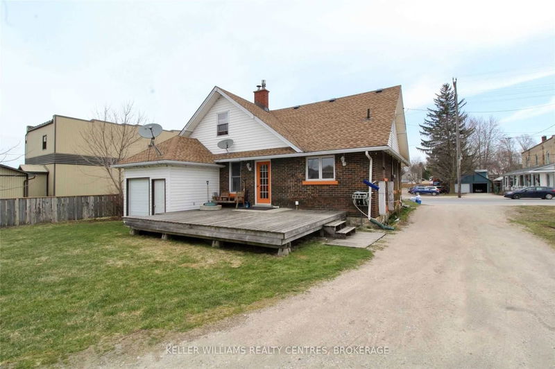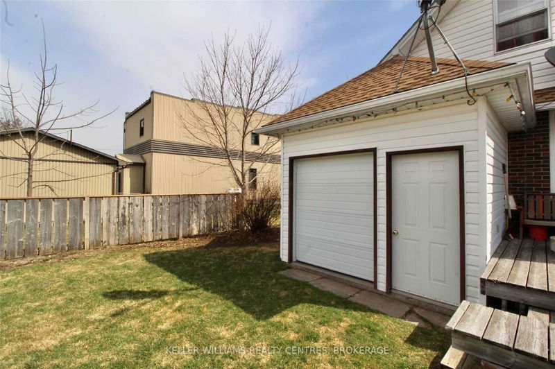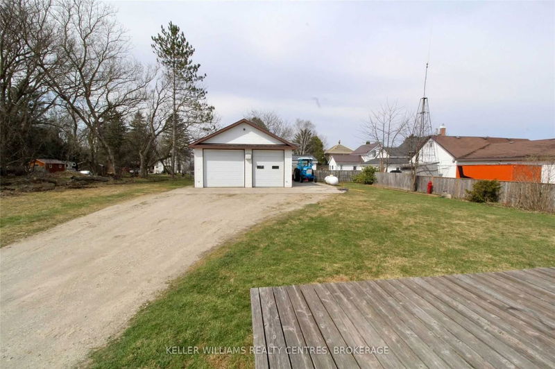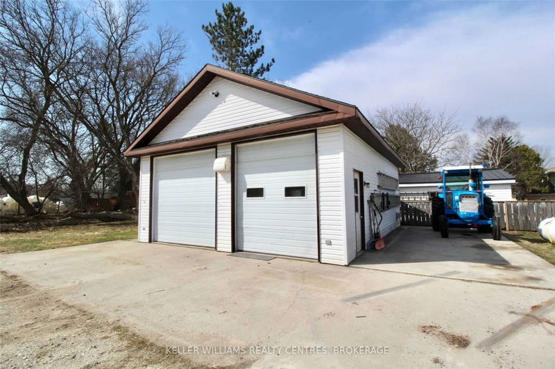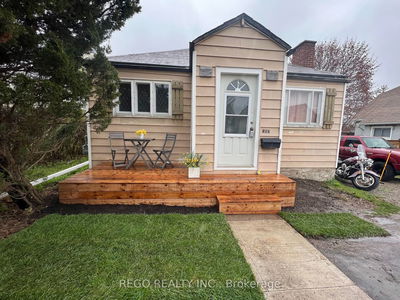1.5 Storey Brick Home With 24' X 30' Insulated & Heated Workshop! Open Concept Kitchen/Dining Area With Cherry Cabinets And Built In Appliances. Living Room Has A Propane Fireplace, And Adjacent Sunroom. Also Located On This Level Is Your Laundry, Powder Room, And Office. Walk Out From The Hallway To Your Back Deck, With Propane Hook Up For Bbq. On The Second Level You Will Find 2 Bdrms, 4 Pc Bath, And Storage. Utilities Are In The Basement, Including Your Wood Stove, Forced Air Propane Furnace, Air Exchanger, 200 Amp Breaker Panel, Hot Water Tank, And Water Treatment System. The Basement Also Offers Hook Up For Laundry, And A Walk Up To The Back Yard And Rear Attached Storage Area. Plumbing, Electrical, And Insulation Has Been Updated In The Home.
Property Features
- Date Listed: Tuesday, April 11, 2023
- City: Brockton
- Major Intersection: Bruce Road 10
- Kitchen: Combined W/Dining
- Living Room: Ground
- Listing Brokerage: Keller Williams Realty Centres, Brokerage - Disclaimer: The information contained in this listing has not been verified by Keller Williams Realty Centres, Brokerage and should be verified by the buyer.

