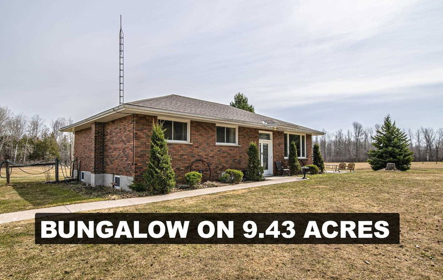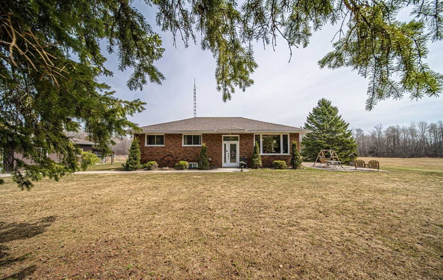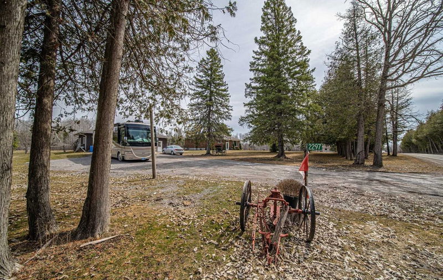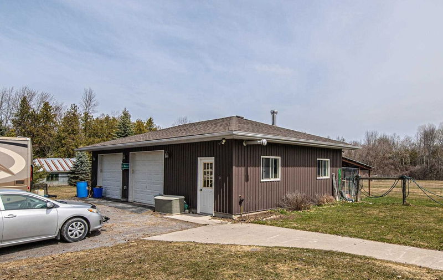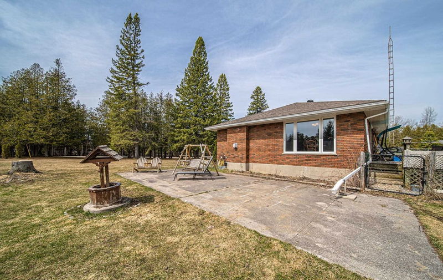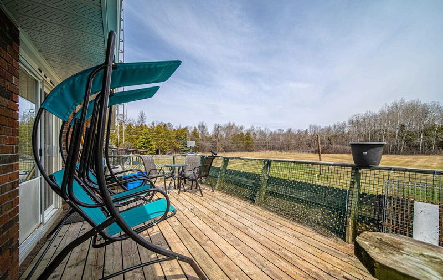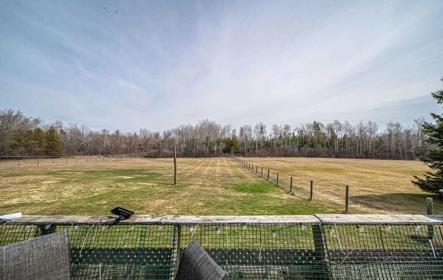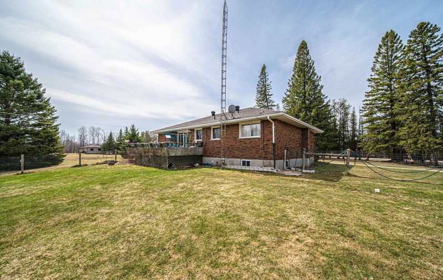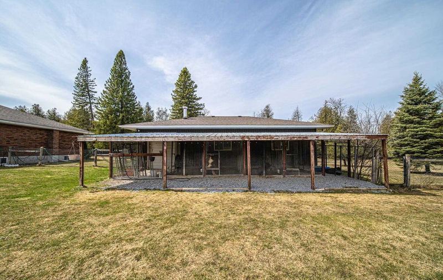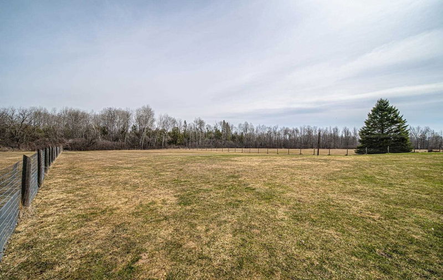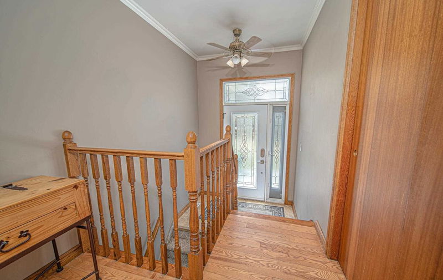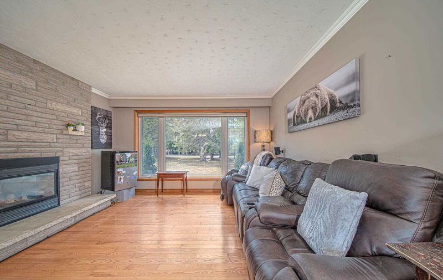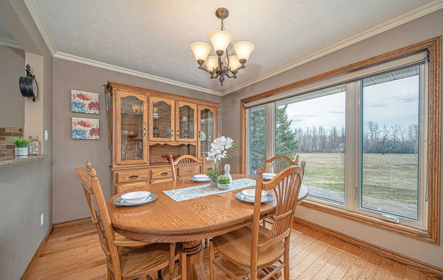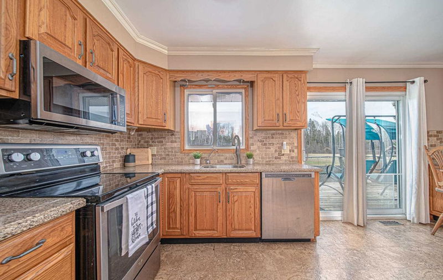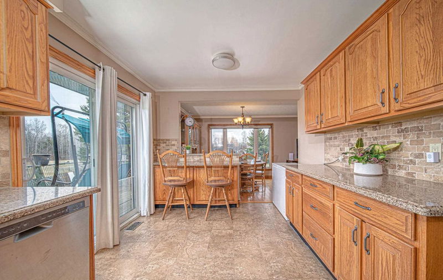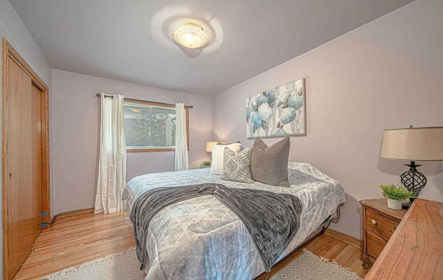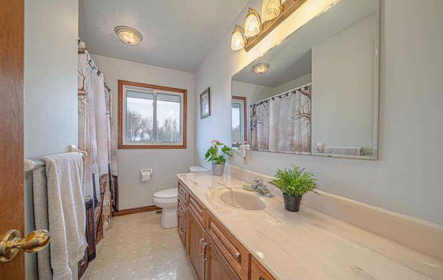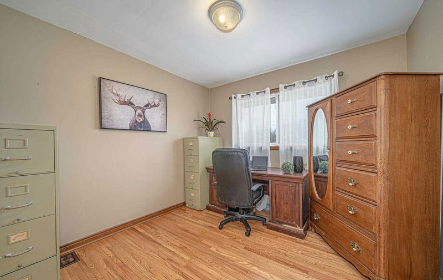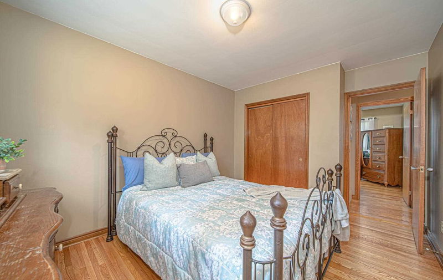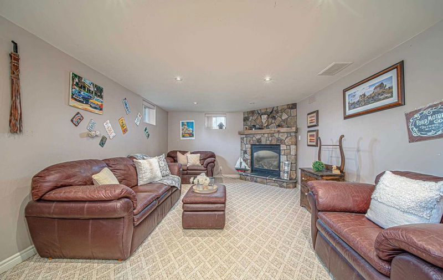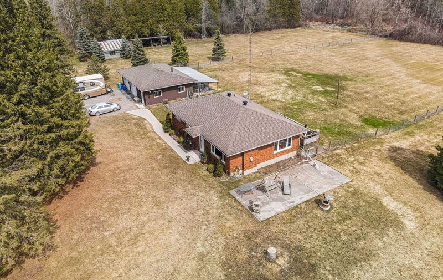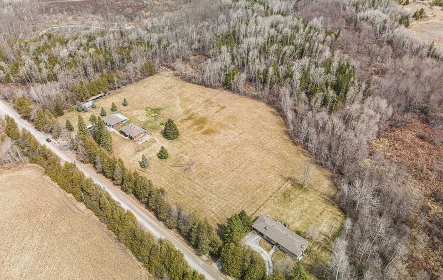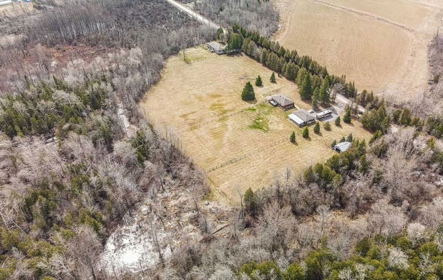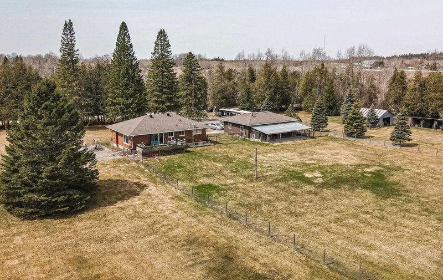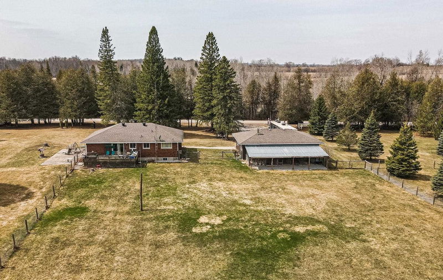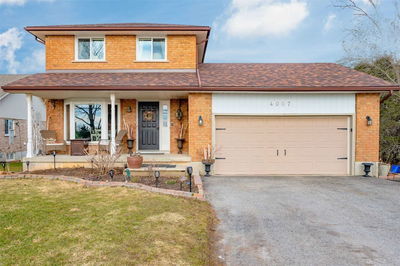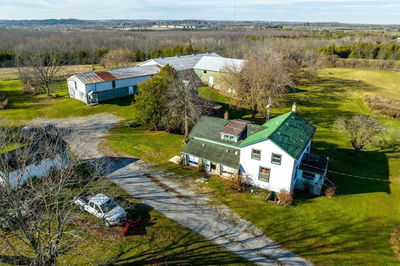Lovely Country Bungalow Nestled On An Awesome 9.43 Acres Of Green Lush Lot With Tranquil Surrounding And Breathtaking Views. Some Of The Land Behind Is Orca Protected. This Charming Home Has 3 Bedrooms, 2 Bath, Finished Basement, Detached Triple Car Propane Heated Garage With A 3rd Garage On The Side And A Barn. The Main Floor Features Family Room With Fireplace And A Beautiful Picture Window Overlooking Scenic Views Outside, Dining Area Also With Large Window And Eat-In Kitchen With Breakfast Bar, Backsplash, Lots Of Cabinetry For Storage And Sliding Door Walk-Out To Deck. The Finished Basement Boasts Of A Large Recreation Room, 3 Piece Bathroom, Kitchenette & Laundry Area. The Recreation Room Features Pot Lights, Broadloom, Above Grade Windows And Fireplace. Home Is Upgraded With Geothermal Furnace And Water Filtration System With Uv Light. Click More Information Button For Floor Plan And List Of Upgrades And Feature Sheet
Property Features
- Date Listed: Thursday, April 13, 2023
- Virtual Tour: View Virtual Tour for 2297 Drummond Line
- City: Otonabee-South Monaghan
- Neighborhood: Rural Otonabee-South Monaghan
- Full Address: 2297 Drummond Line, Otonabee-South Monaghan, K9J 6X8, Ontario, Canada
- Family Room: Large Window, Crown Moulding, Fireplace
- Kitchen: Breakfast Bar, Backsplash, W/O To Deck
- Listing Brokerage: Keller Williams Energy Lepp Group Real Estate, Brokerage - Disclaimer: The information contained in this listing has not been verified by Keller Williams Energy Lepp Group Real Estate, Brokerage and should be verified by the buyer.

