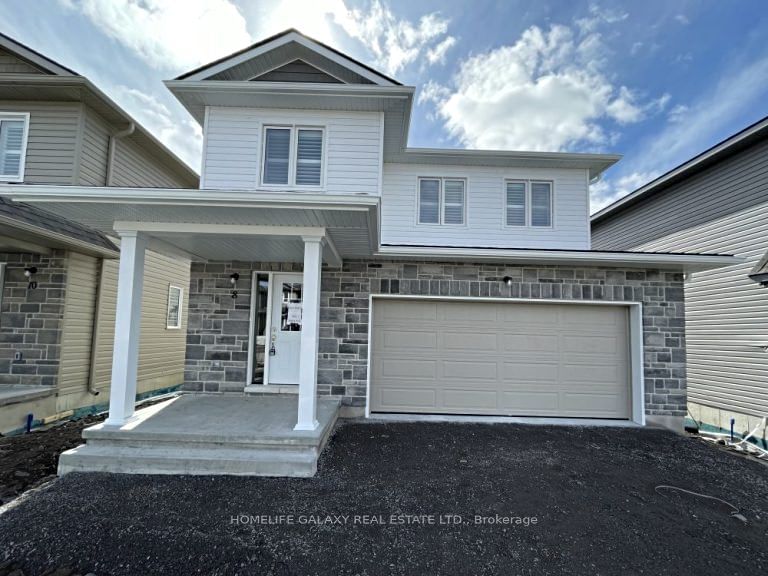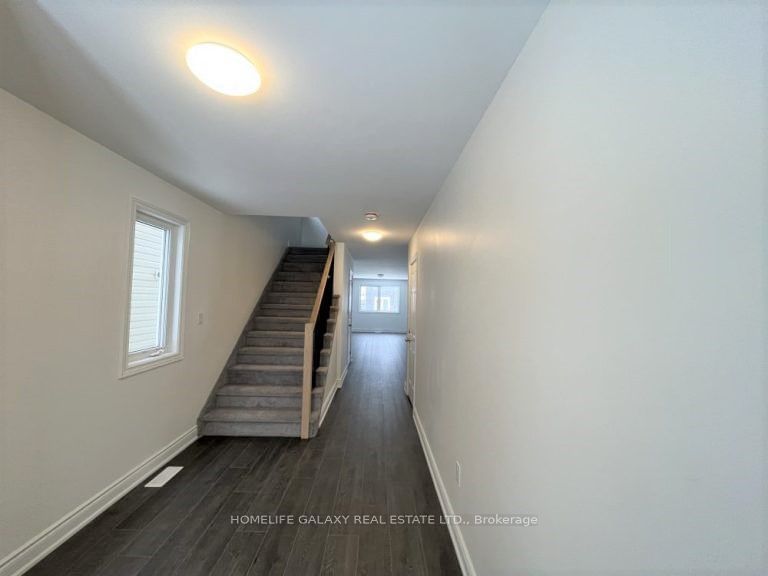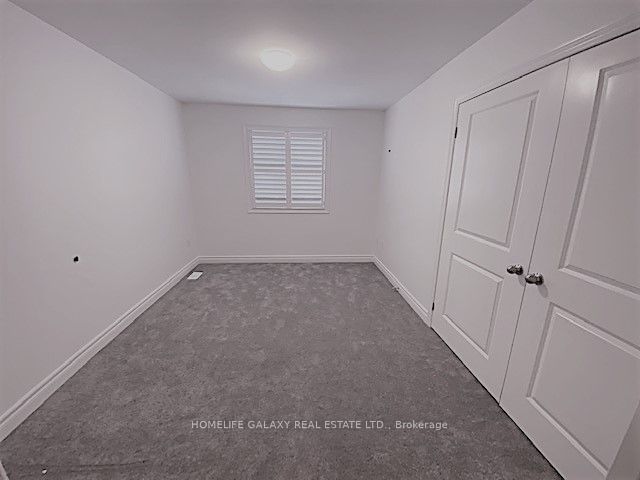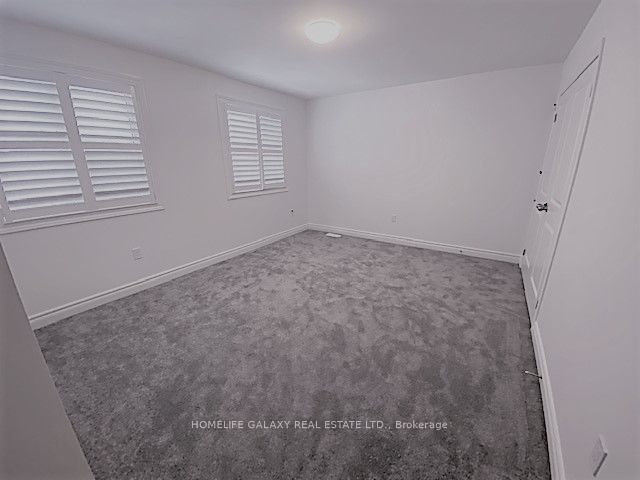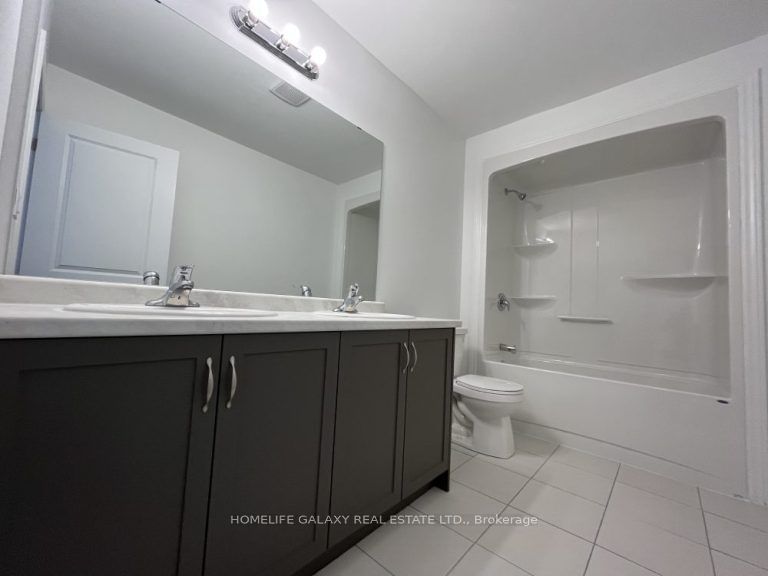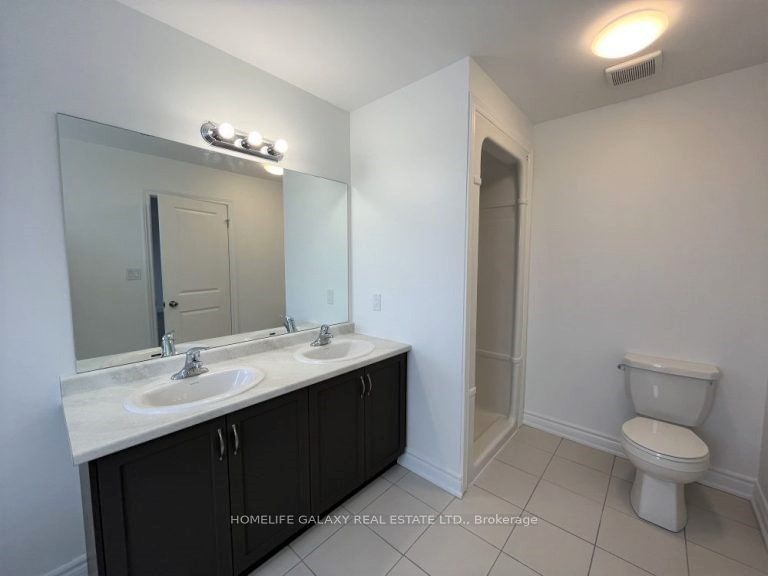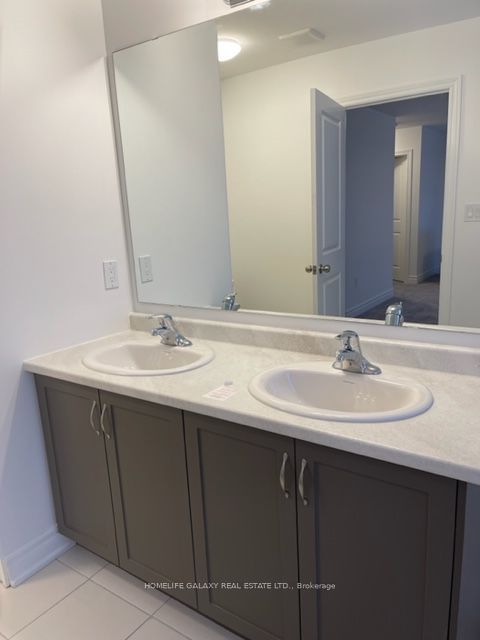Brand New Detached Home With Four Spacious Bedrooms And 2.5 Bathrooms. Beautiful 2343 Square Feet Layout Featuring A Large Kitchen And Breakfast Area. The Main Floor Offers A Bright, Open-Concept Design With Plenty Of Windows. The Master Bedroom Boasts Two Walk-In Closets And A Luxurious Five-Piece En-Suite. Hardwood Flooring Is Present On The Main Floor And Hallway Of The Upper Level. Conveniently Located Stackable Laundry Room On The Upper Level. Close Proximity To Schools, Parks, And The 401 Highway. Just A 20-Minute Drive To Kingston And Queens.
Property Features
- Date Listed: Saturday, May 20, 2023
- City: Loyalist
- Major Intersection: Main St/Odessa/Potter Dr
- Family Room: Laminate, Combined W/Dining
- Kitchen: Tile Floor
- Listing Brokerage: Homelife Galaxy Real Estate Ltd. - Disclaimer: The information contained in this listing has not been verified by Homelife Galaxy Real Estate Ltd. and should be verified by the buyer.

