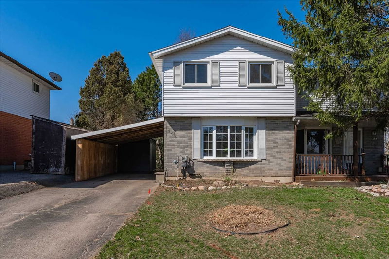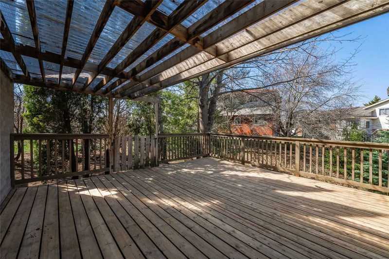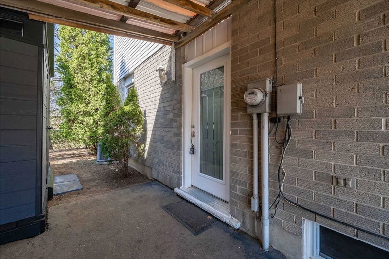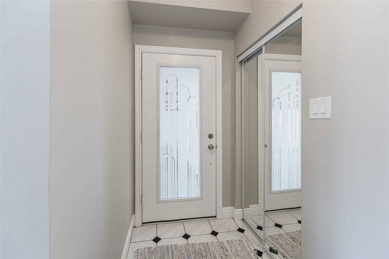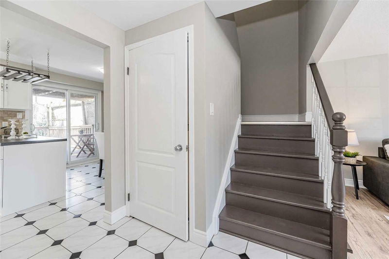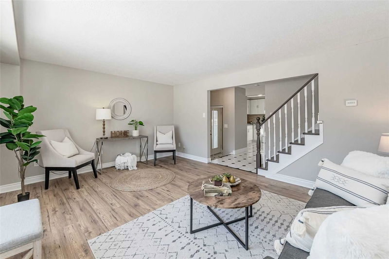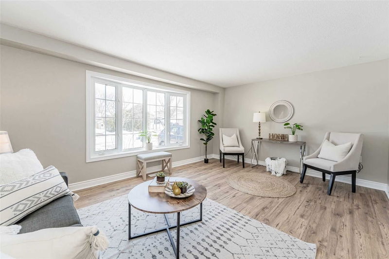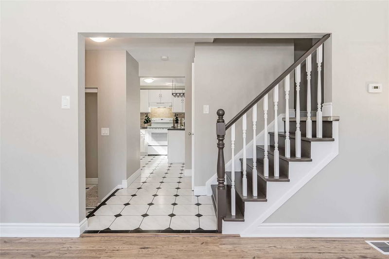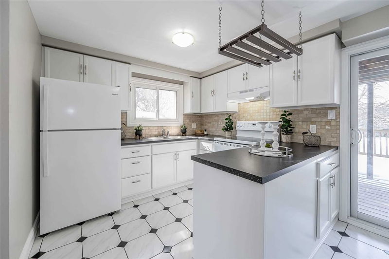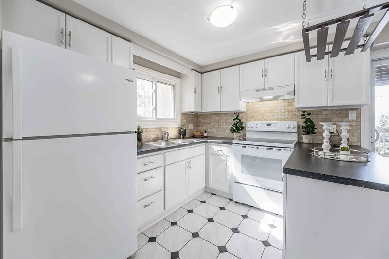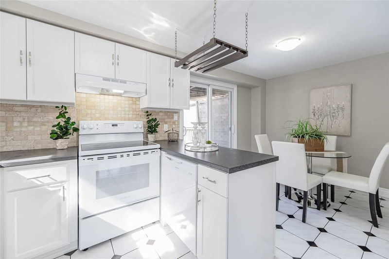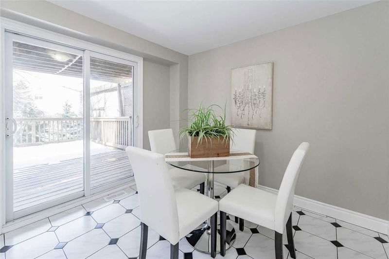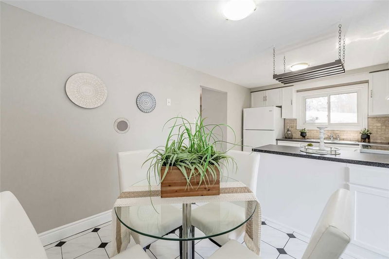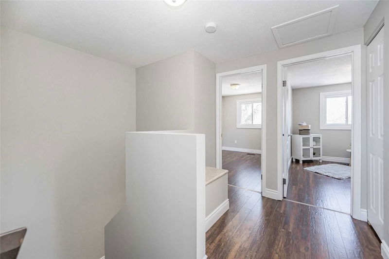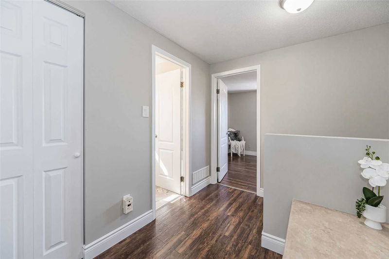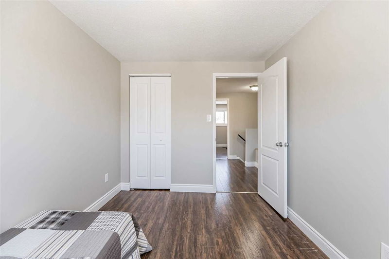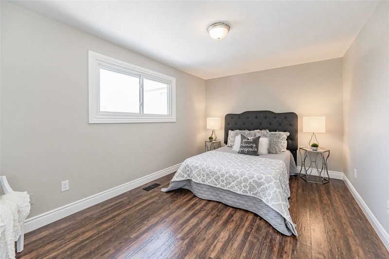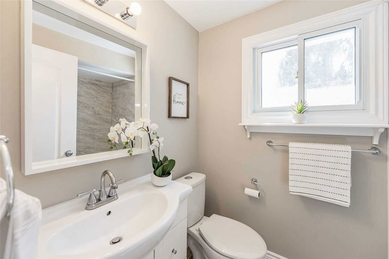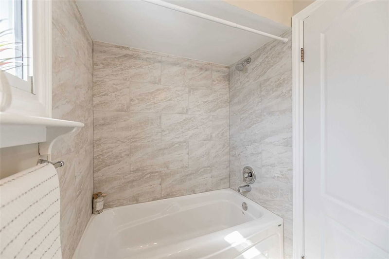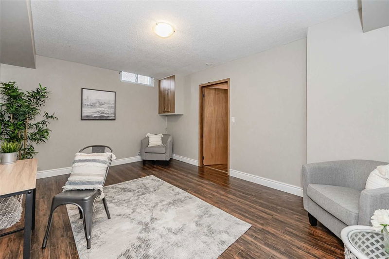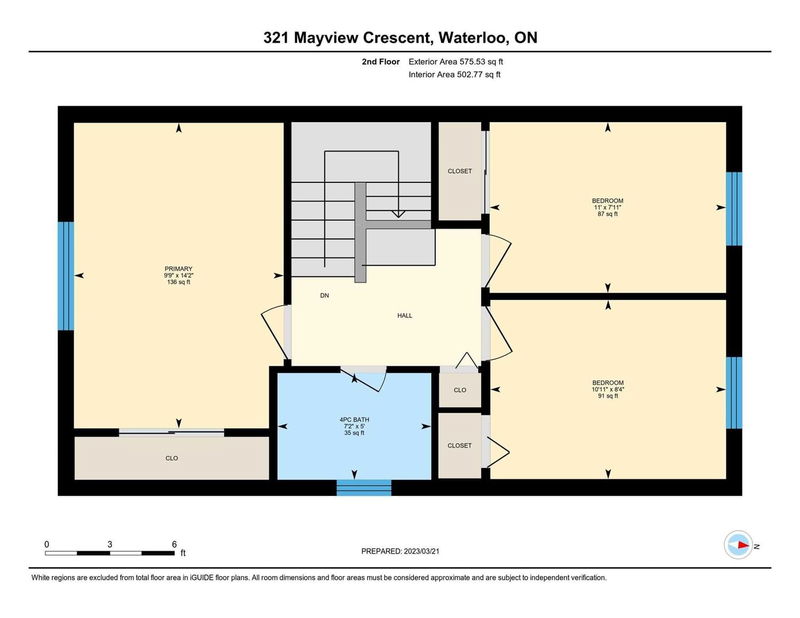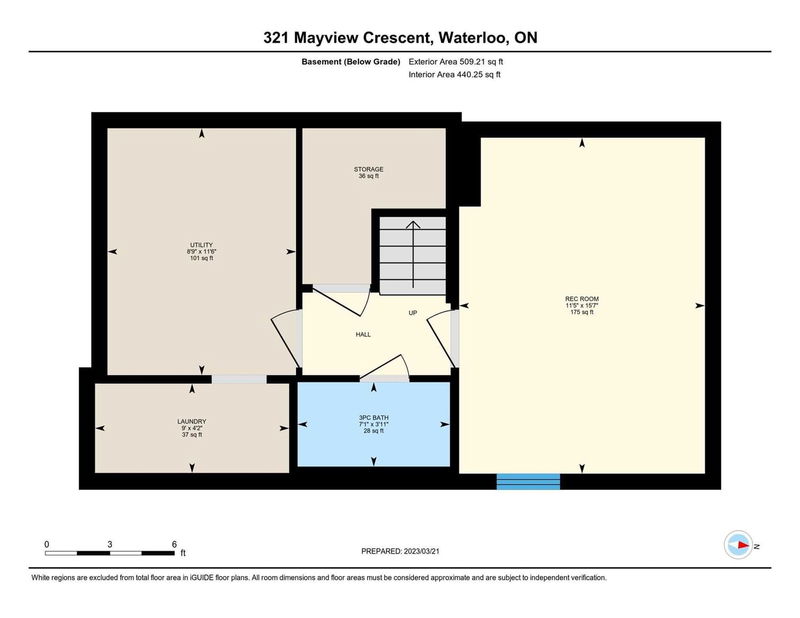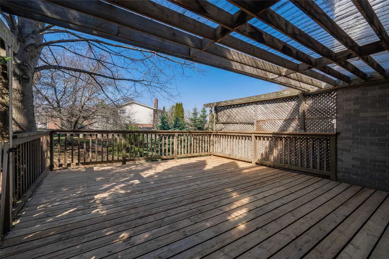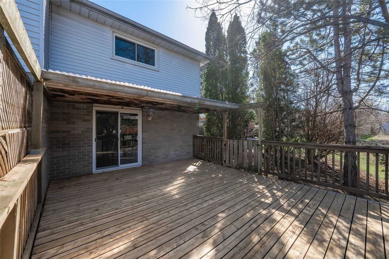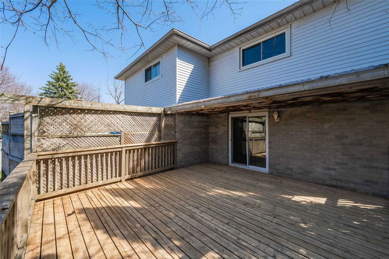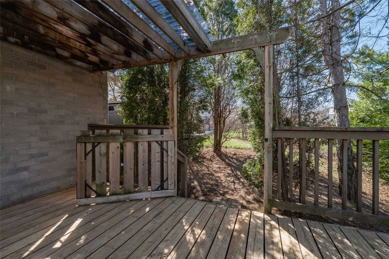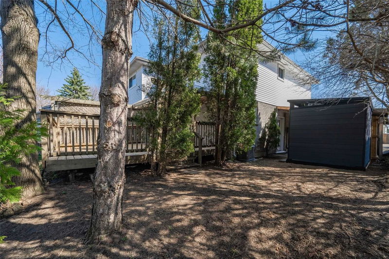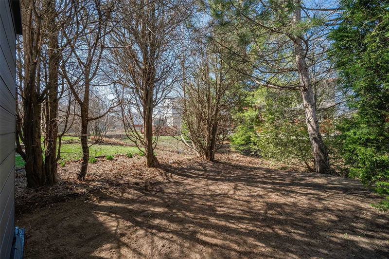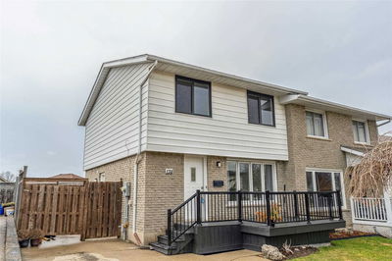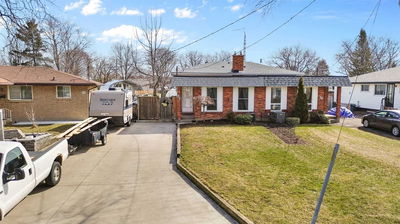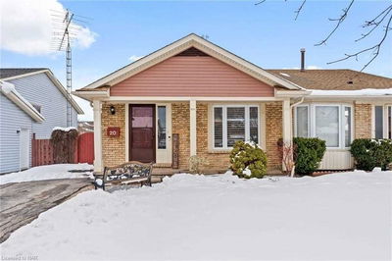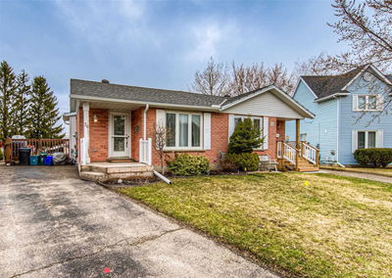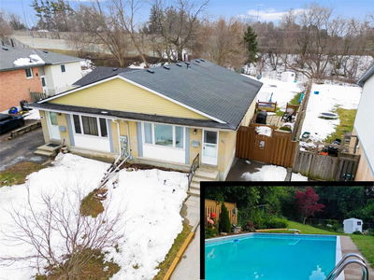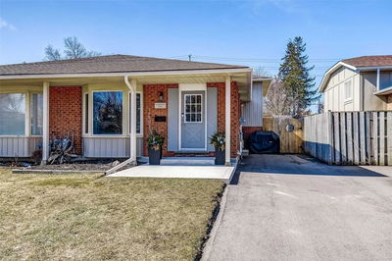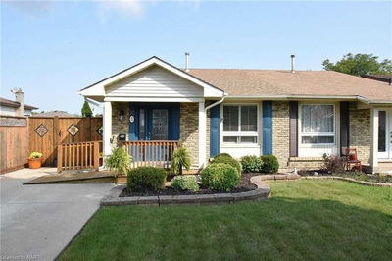A Breath Of Fresh Air-That's What Comes To Mind When I See This Cute Home. This Is Your Chance To Own A Completely Finished Home From Top To Bottom. Move-In Ready, Start Creating Your Own Memories Because All The Work Has Been Done For You. With A 3 Car Driveway And An Entrance Through The Covered Carport, You Will Find Yourself In The Bright Entryway, That Leads To A Spacious Living Room With A Large Window Letting All The Sunshine Through. Adorable Kitchen Overlooking The Dinette With Sliders That Lead To A Huge Deck. You Can Easily Entertain Your Guests, Watch Your Children Play Or Simply Enjoy Yourself In A Fully Fenced And Partially Covered Private Deck. 3 Bedrooms And A Newly Renovated 4-Piece Bathroom Are Located On The Second Floor. The Basement Also Includes A Good-Sized Recreation Room, A Laundry Roomm, A 3 Pc Bathroom, And A Lot Of Storage Space. Impeccably Maintained And Following Replaced: The Furnace, Cac, Shingles, Doors, Closet Doors, Quality Laminated Floors.
Property Features
- Date Listed: Thursday, April 13, 2023
- Virtual Tour: View Virtual Tour for 231A Mayview Crescent
- City: Waterloo
- Major Intersection: Northfield Dr W & Weber St N
- Full Address: 231A Mayview Crescent, Waterloo, N2V 1P8, Ontario, Canada
- Kitchen: Tile Floor
- Living Room: Laminate
- Listing Brokerage: Re/Max Real Estate Centre Inc., Brokerage - Disclaimer: The information contained in this listing has not been verified by Re/Max Real Estate Centre Inc., Brokerage and should be verified by the buyer.

