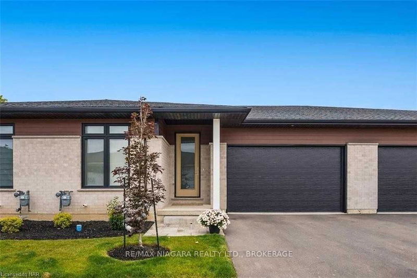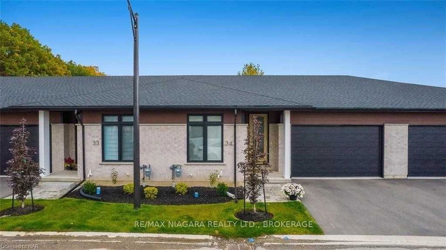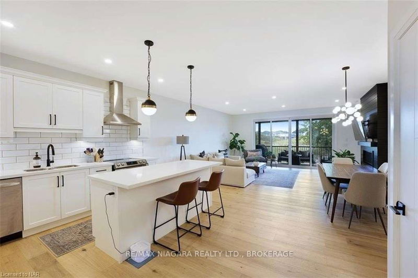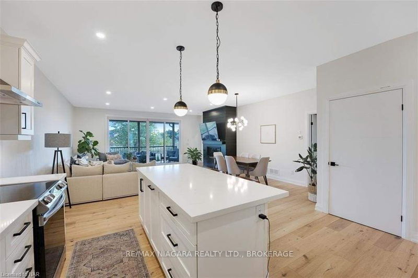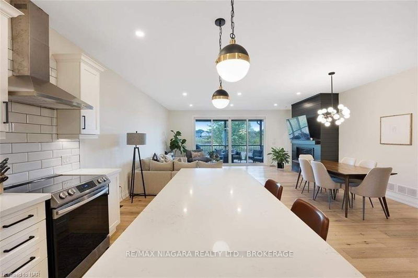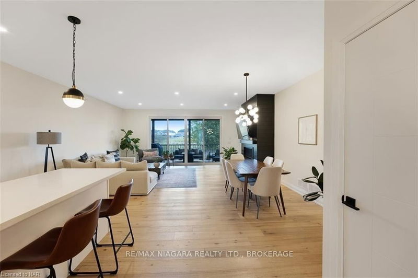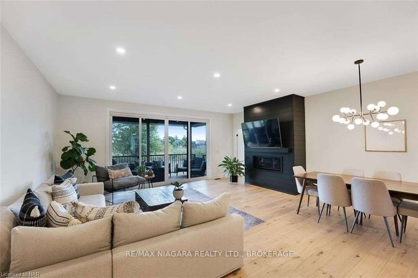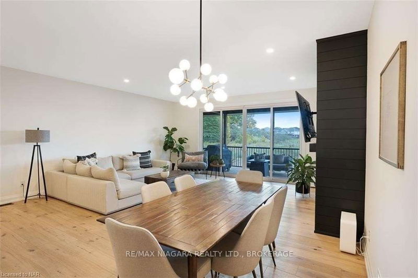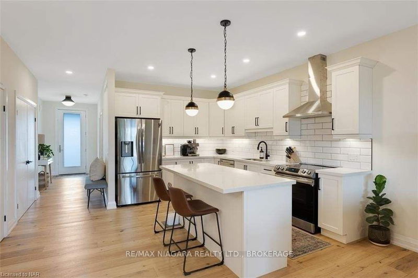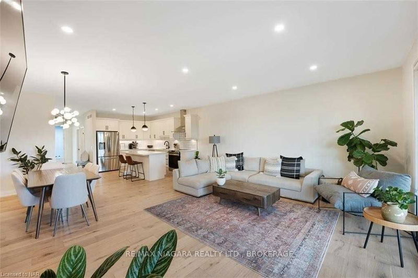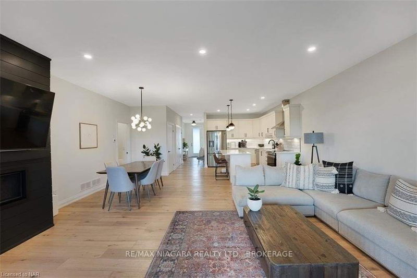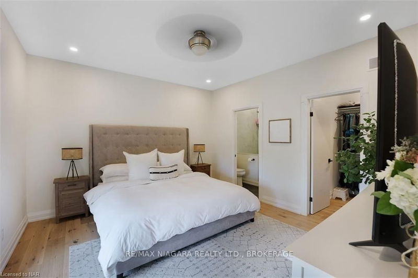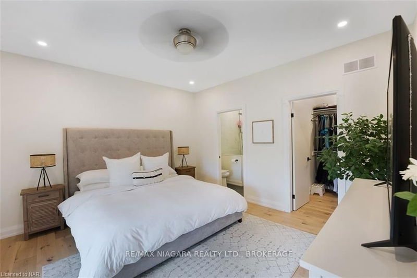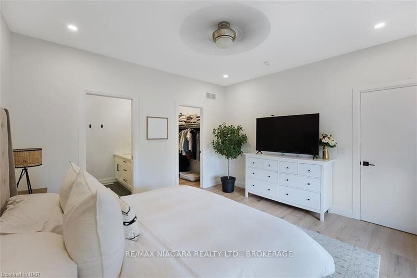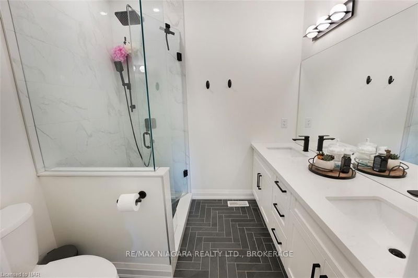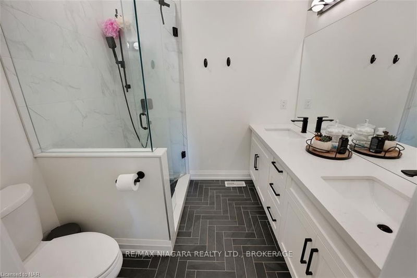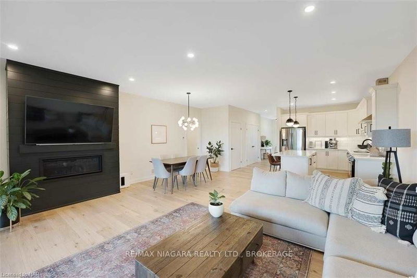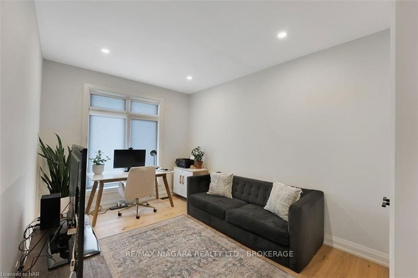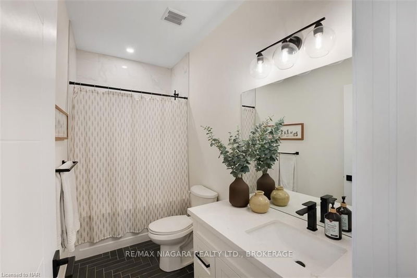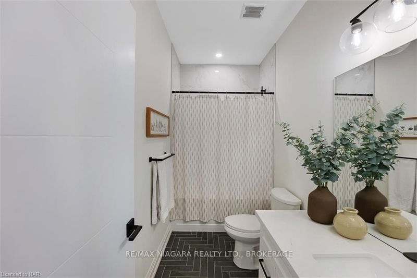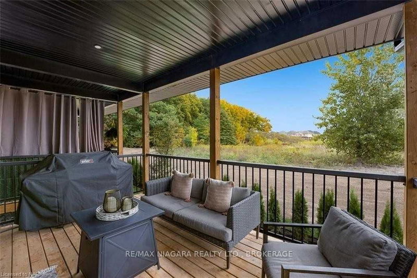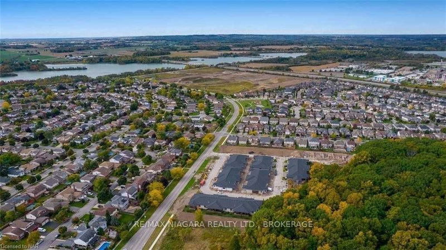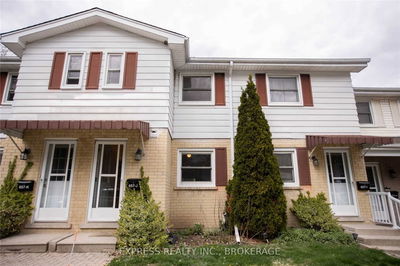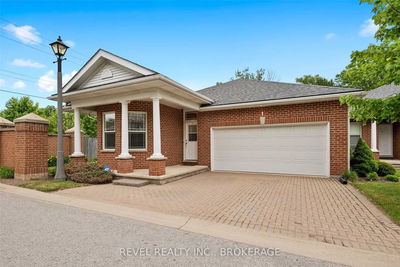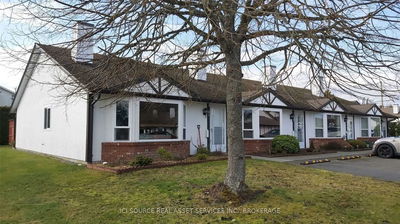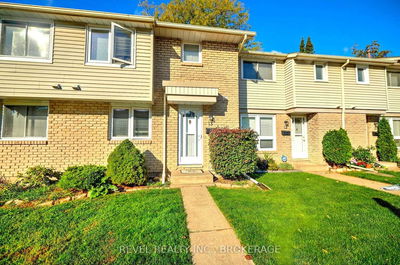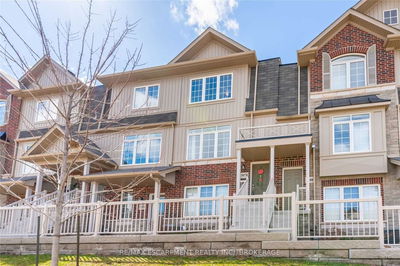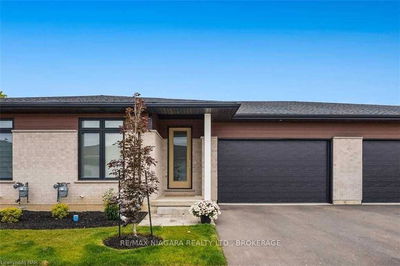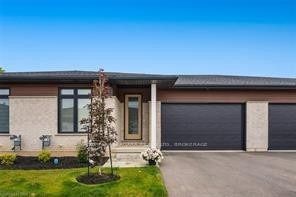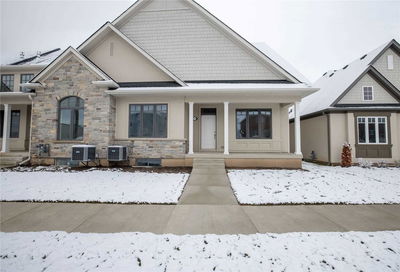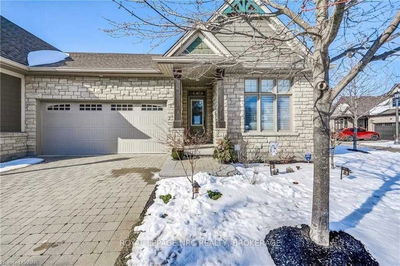Unit As Seen In Photos, Approx $50,000.00 In Upgrades. No Rear Neighbours. Stunning Is An Understatement In This Custom Built, 1 Year Old, 2 Bedroom And 2 Bathroom Home. This Beautiful Bungalow Townhouse Has Not Had A Single Expense Spared In Its Production With White Oak And Slate Floors Throughout, White Tile Backsplash And Quartz Counter/Vanity Tops. The Main Floor Offers An Incredible Open Concept With Clean Sharp Lines And Plenty Of Natural Light. Walking Through The Main Floor The Kitchen/Living/Dining Rooms Walk Out Directly Through An Oversized Patio Door To The Deck Overlooking Open Space As There Are No Rear Neighbours, Perfect For Entertaining Or Grilling On A Natural Gas Bbq. The Master Bedroom Is A Work Of Art With Gorgeous High Ceilings, A Walk In Closet And Ensuite With Double Vanity And Glass Shower To Die For. The Unfinished Basement Is Roughed In For An Additional Bathroom And With High Ceilings The Extra Living Space Is Waiting For Your Designer's Eye.
Property Features
- Date Listed: Thursday, April 13, 2023
- City: Thorold
- Major Intersection: Richmond / Confederation
- Full Address: 34-300 Richmond Street, Thorold, L2V 0L6, Ontario, Canada
- Kitchen: Main
- Listing Brokerage: Re/Max Niagara Realty Ltd., Brokerage - Disclaimer: The information contained in this listing has not been verified by Re/Max Niagara Realty Ltd., Brokerage and should be verified by the buyer.

