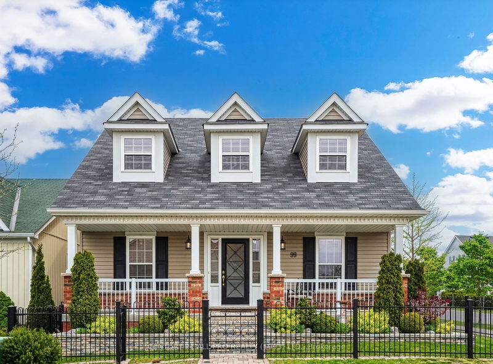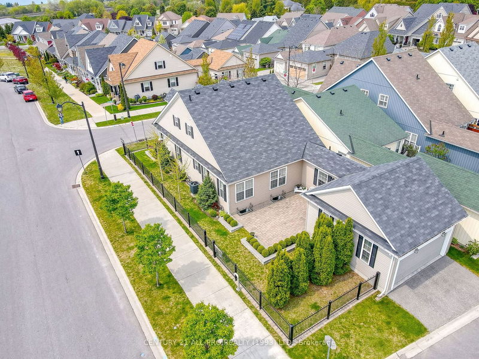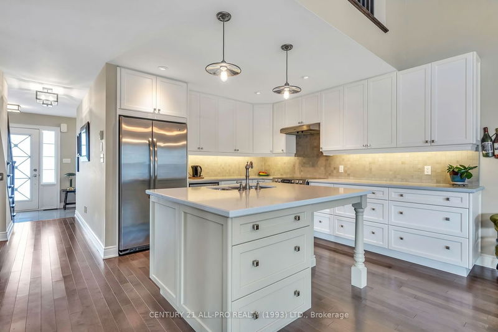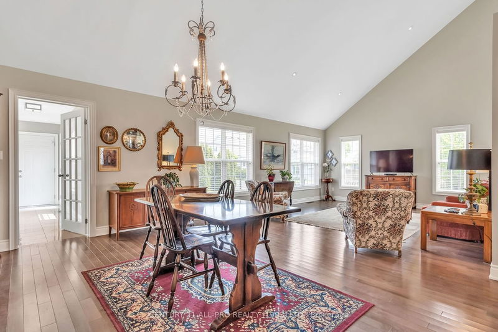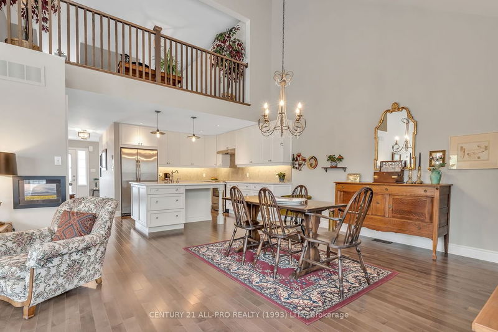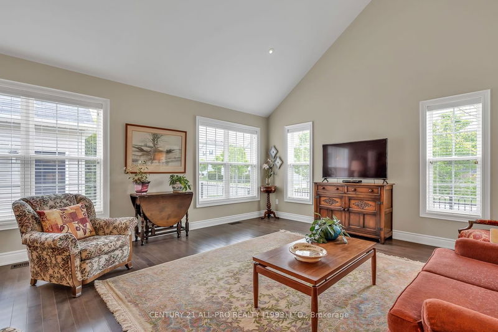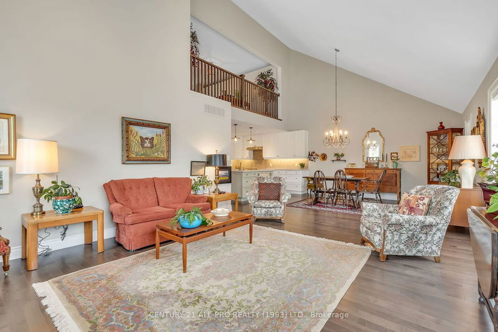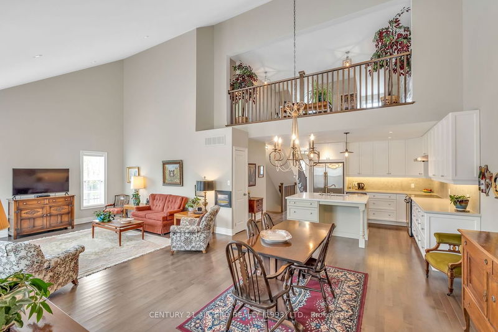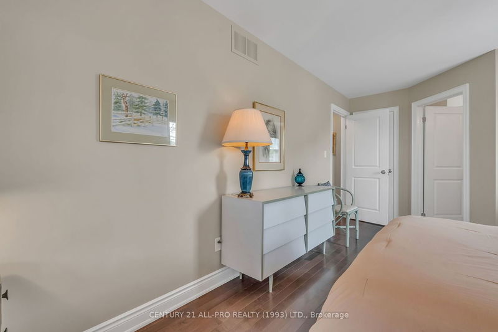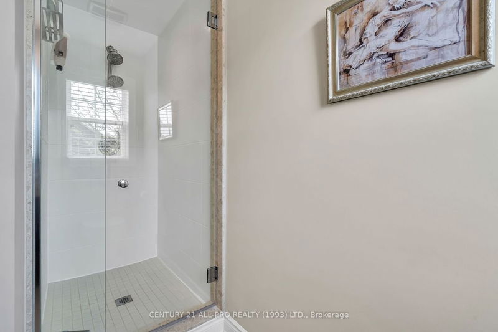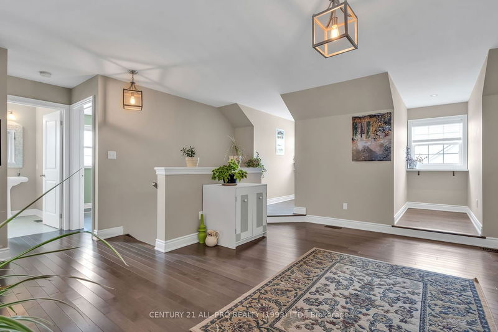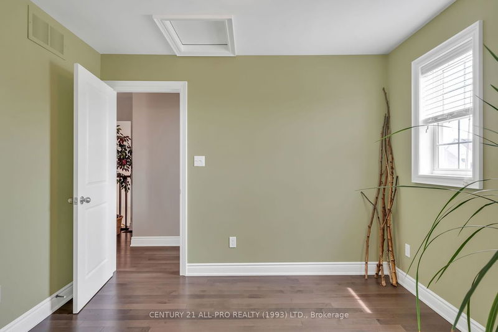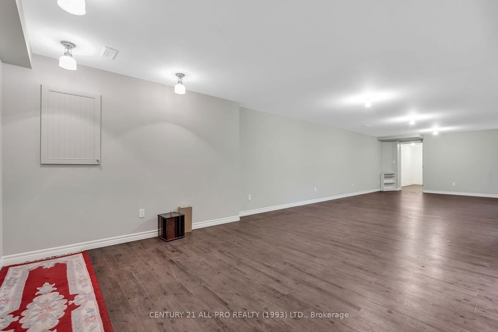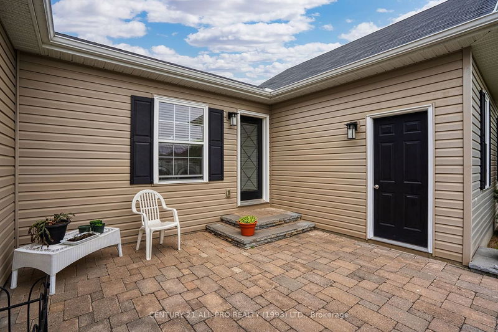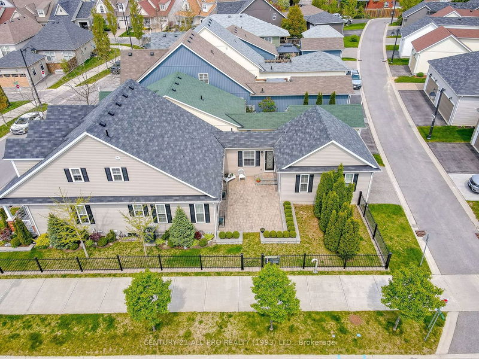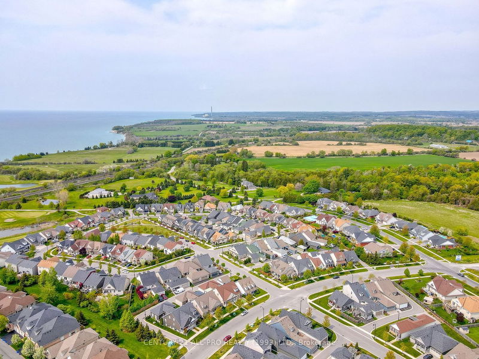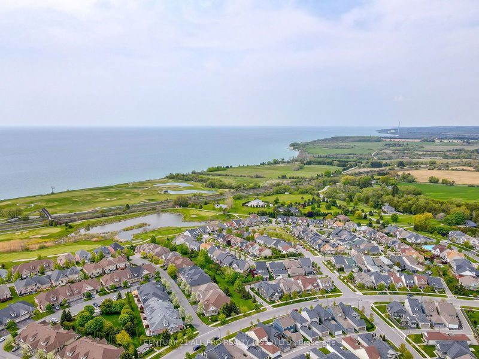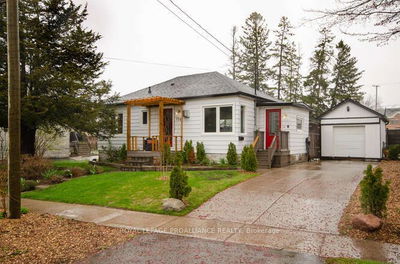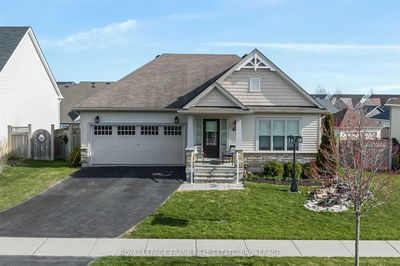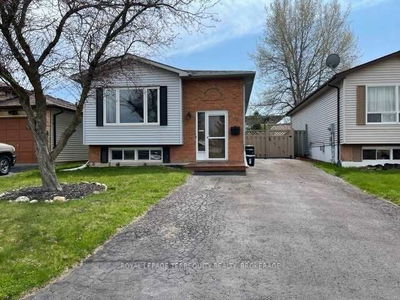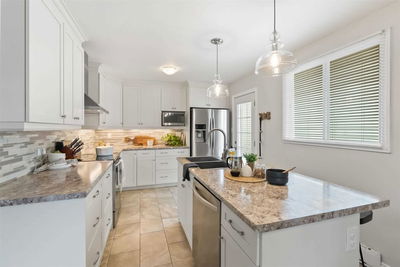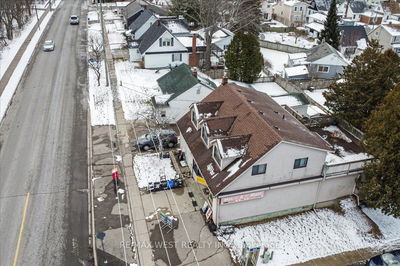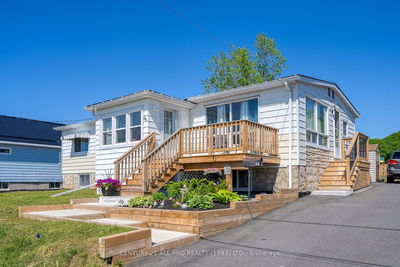Quite Simply One Of The Most Stunning Homes In The Entire Neighbourhood, Providing Five-Star Upgrades And Lake Views Throughout! Enter The Home Through The Luxurious Breezeway Laundry/Mud Room Boasting Custom Quartz Countered Cupboards And Access From The Garage Or Private Patio Entrances. Straight Ahead Be Amazed By The Open Concept, Vaulted Ceiling Great Room, Dining Area And Kitchen Overlooked By The Wonderful Loft Space Above. The Impressive Kitchen Features A Custom Built Island, Quartz Counters, Stone Backsplash, Upgraded Appliances And Faucets. The Main Level Primary Suite Is Highlighted With A Spacious Walk-In, 4-Piece Ensuite And Sights Of The Lake. A Large Foyer, 3-Piece Bath With Soaker Tub And Victorian Style Covered Front Porch With Lake Ontario In The Distance, Cap Off The Main Floor. The Impressive Loft Provides An Opportunity For A Variety Of Arrangements, Including Office Space And Bedroom. Complete With Custom Storage Cabinetry, 3-Piece Bath And More Lake Views!
Property Features
- Date Listed: Tuesday, May 23, 2023
- Virtual Tour: View Virtual Tour for 99 Greenaway Circle
- City: Port Hope
- Neighborhood: Port Hope
- Full Address: 99 Greenaway Circle, Port Hope, L1A 0C1, Ontario, Canada
- Kitchen: Quartz Counter, Custom Backsplash, Quartz Counter
- Living Room: Vaulted Ceiling
- Listing Brokerage: Century 21 All-Pro Realty (1993) Ltd. - Disclaimer: The information contained in this listing has not been verified by Century 21 All-Pro Realty (1993) Ltd. and should be verified by the buyer.

