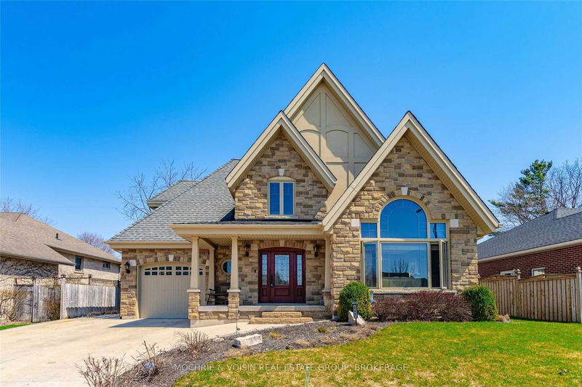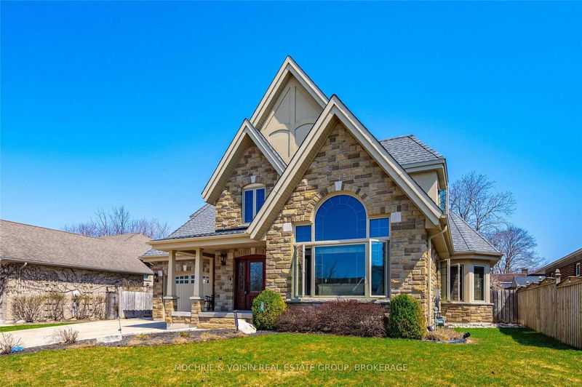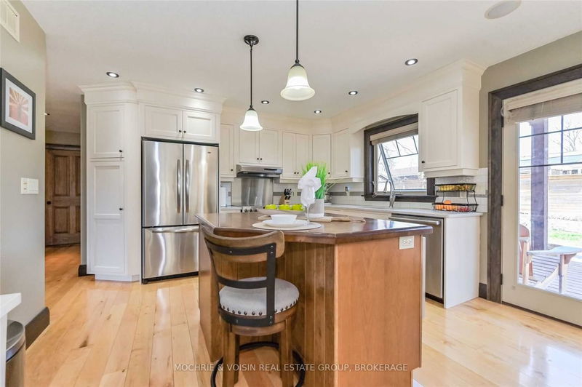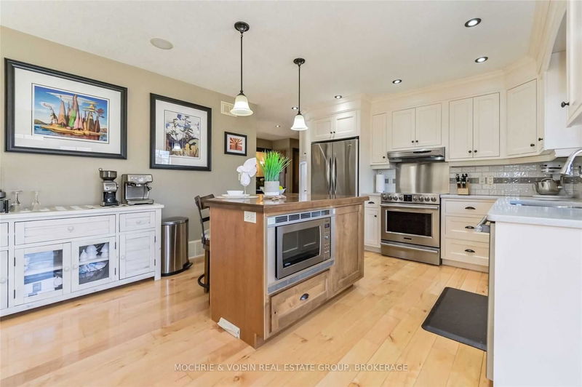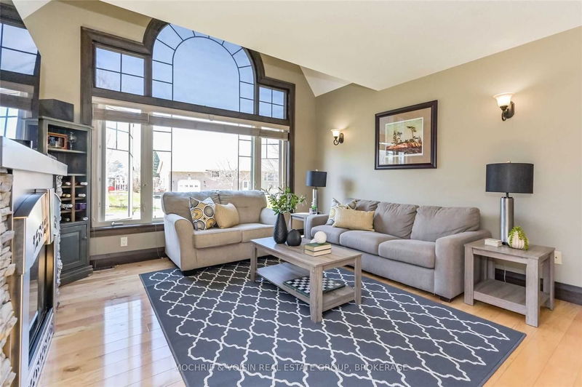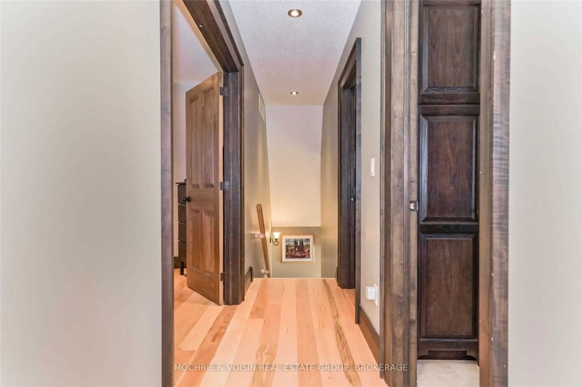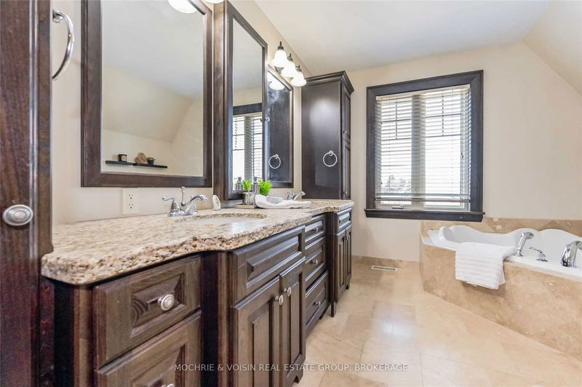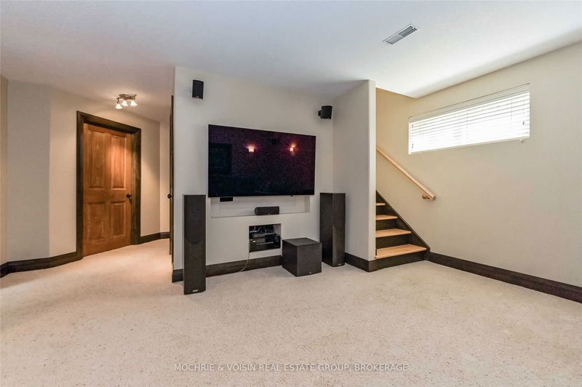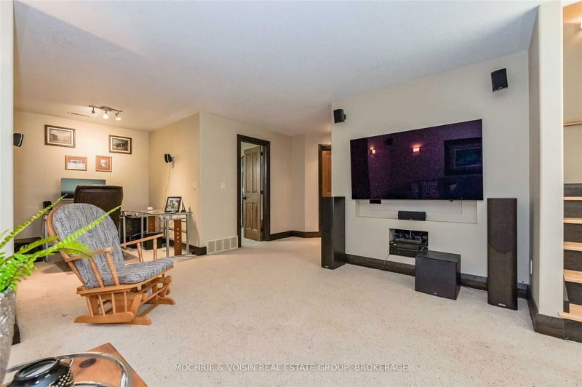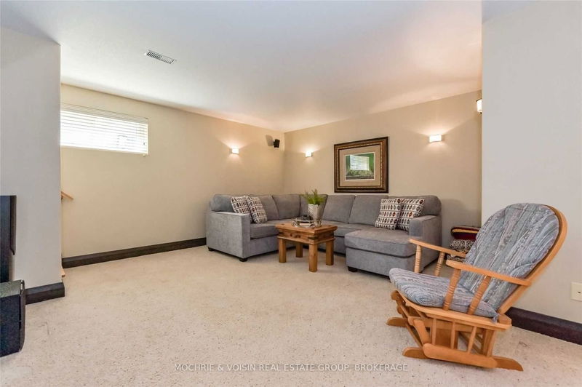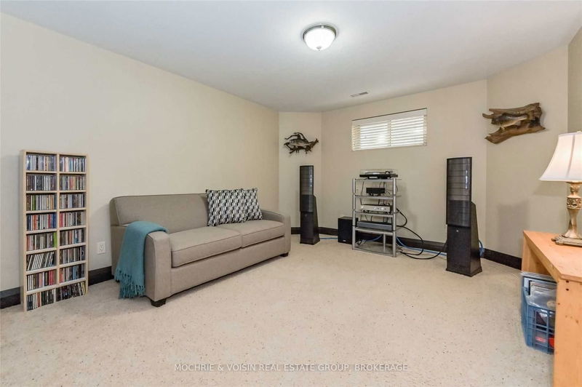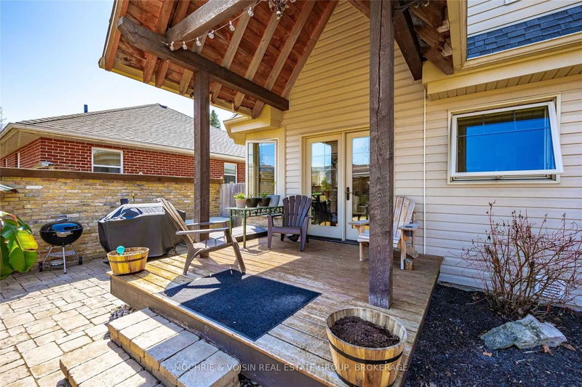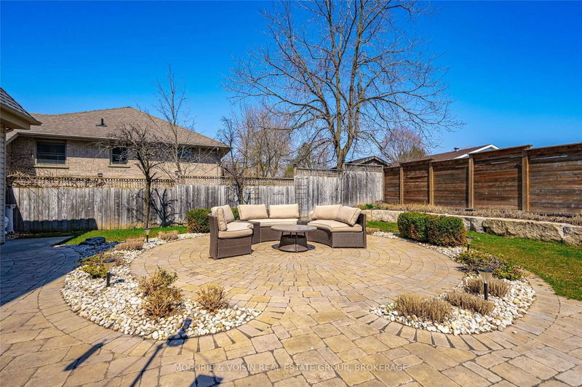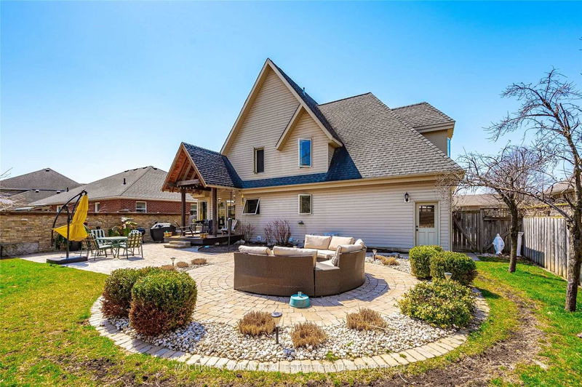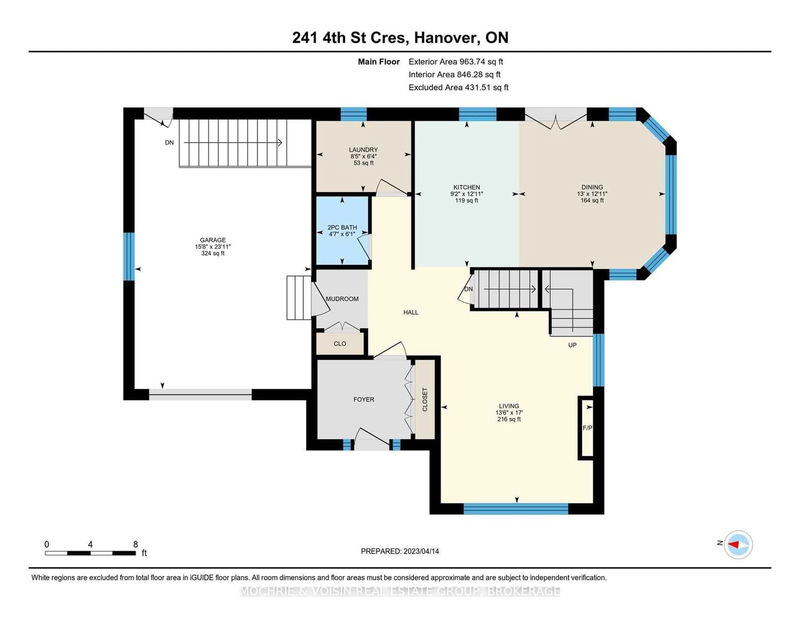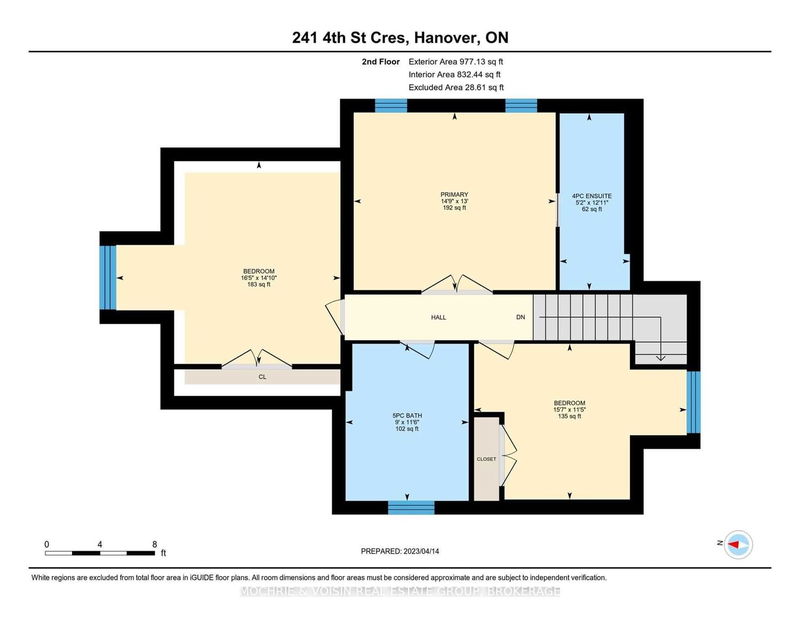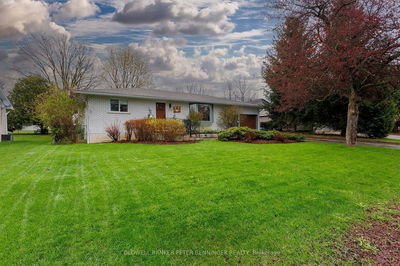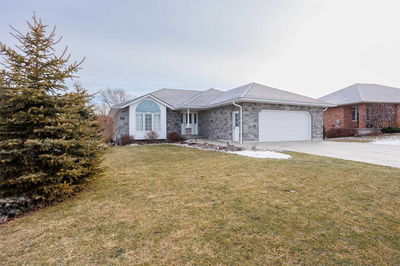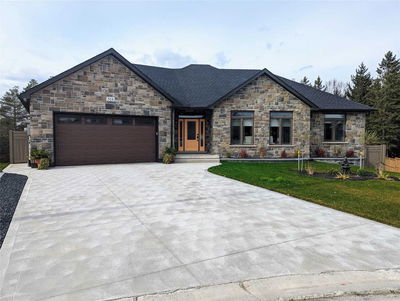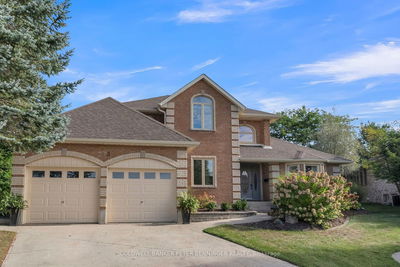This Gorgeous Home Offers Amazing Curb Appeal And Is Equally Impressive Inside. Over 2400 Square Feet Of Finished Living Space With 4 Bedrooms And 4 Bathrooms. Custom Finishes Throughout. Huge Windows Allow For An Abundance Of Natural Light. Spacious Primary Suite. Main Floor Laundry. Gas Fireplace And Vaulted Ceiling In Living Room. Finished Basement. Great Layout; Be Sure To Check Out The Online Floorplans And Virtual Tour. Private Fenced Backyard With Attractive Landscaping And Hardscaping. Mature Neighbourhood With Community Park Nearby. This One Truly Stands Out. Book Your Private Tour Today.
Property Features
- Date Listed: Friday, April 14, 2023
- Virtual Tour: View Virtual Tour for 241 4th Street Crescent
- City: Hanover
- Neighborhood: Hanover
- Full Address: 241 4th Street Crescent, Hanover, N4N 3S9, Ontario, Canada
- Kitchen: Main
- Living Room: Fireplace
- Listing Brokerage: Mochrie & Voisin Real Estate Group, Brokerage - Disclaimer: The information contained in this listing has not been verified by Mochrie & Voisin Real Estate Group, Brokerage and should be verified by the buyer.

