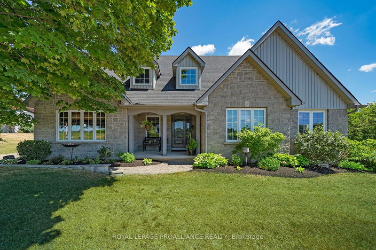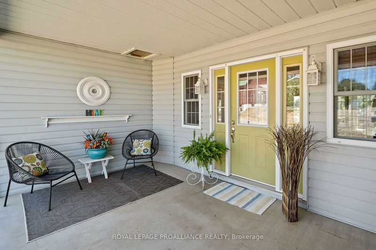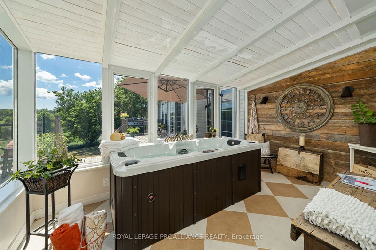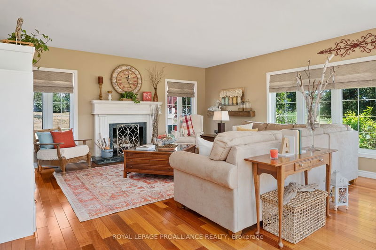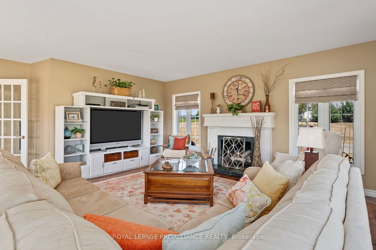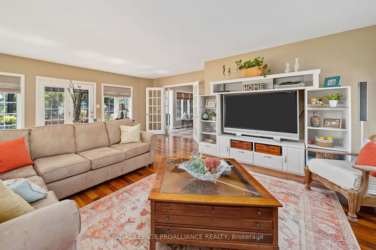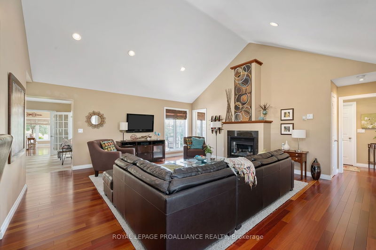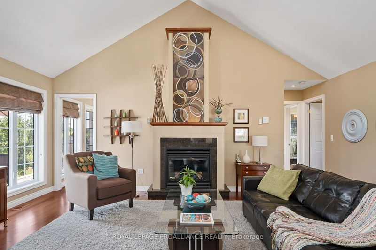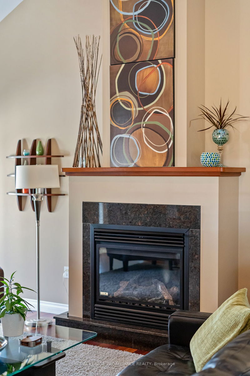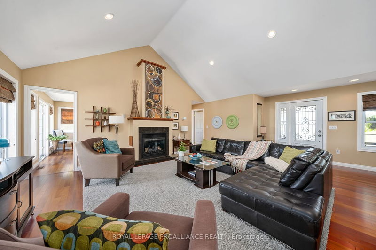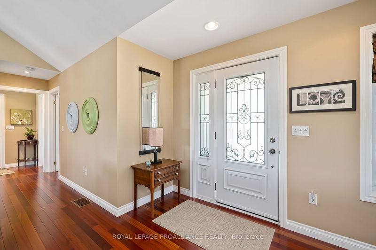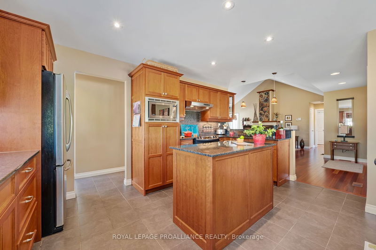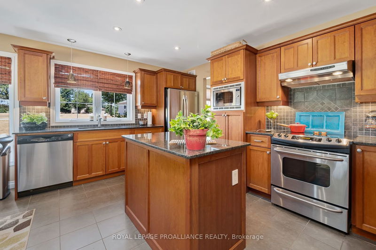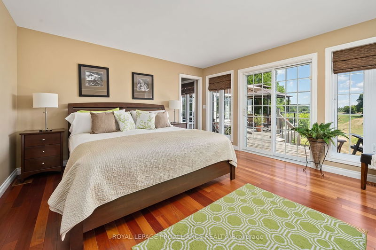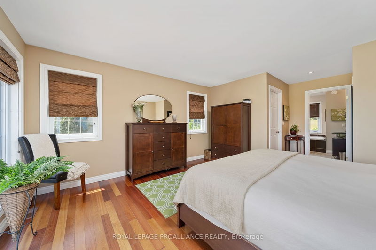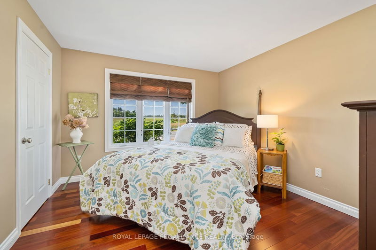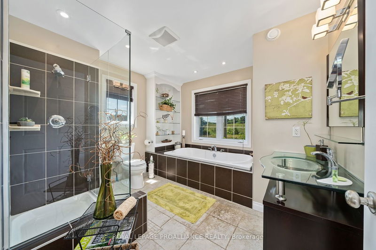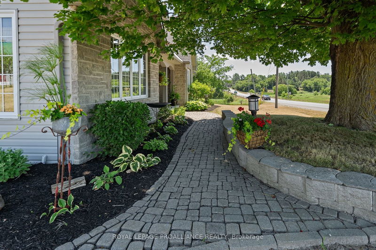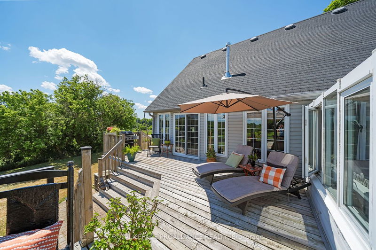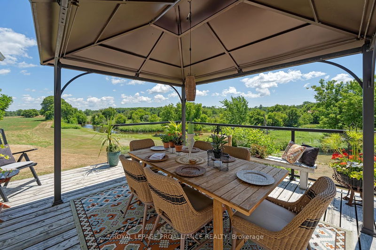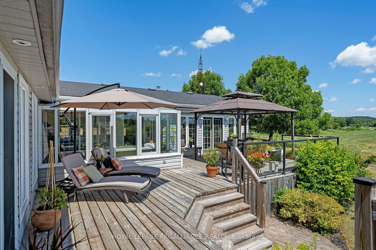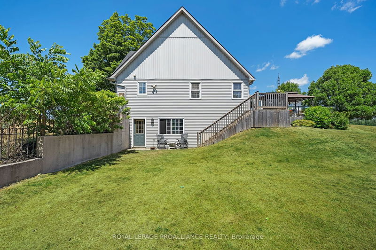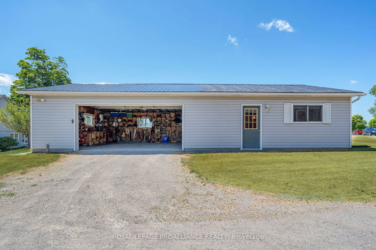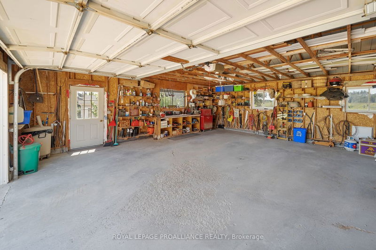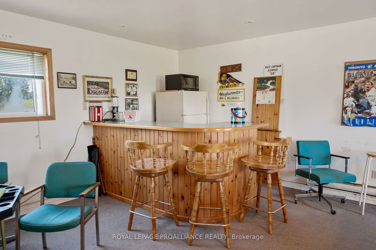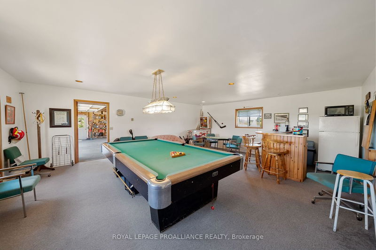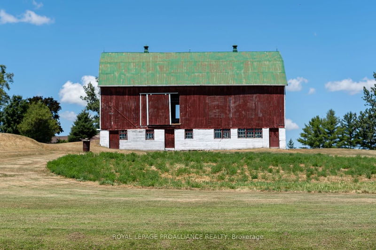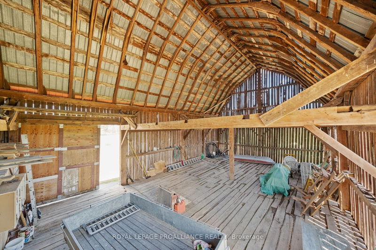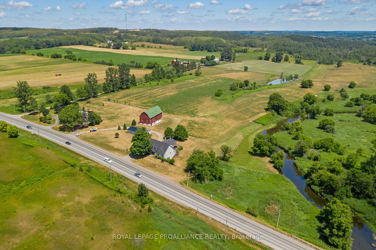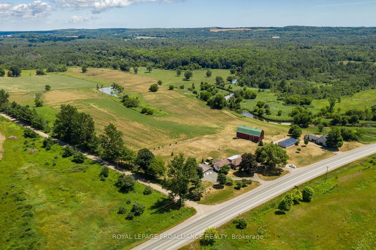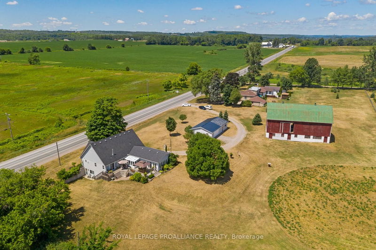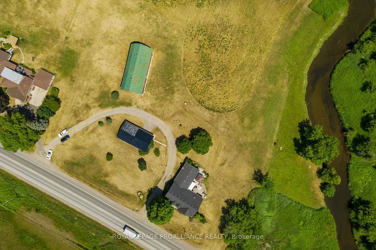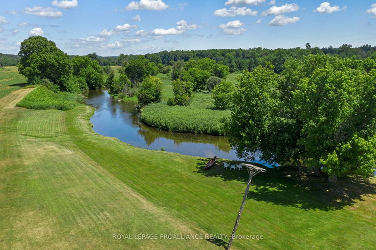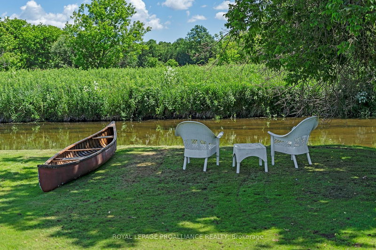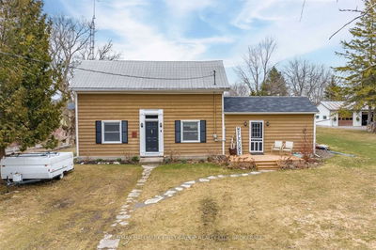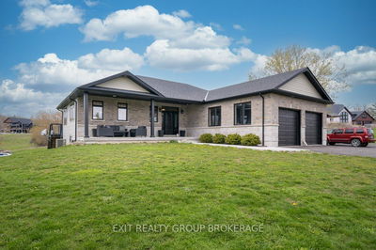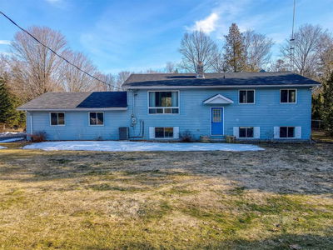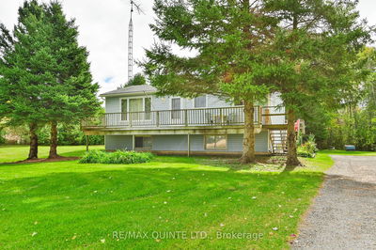An Amazing Custom Designed Bungalow Located On Approx. 15 Rolling Acres Overlooking Cold Creek. This Home Features A Large Eat In Kitchen With Granite Counter-Tops And An Abundance Of Cupboards And Counter Space. Family Room With Cathedral Ceilings And A Natural Gas Fireplace. Beautiful Hardwood Floors Throughout Most Of The Main Floor. Master Bedroom With A Large Walk In Closet And En-Suite. Living Room With A Wood Burning Fire Place And Walk Out To Private Deck Overlooking This Beautiful Property. The Lower Level Of This Home Features Walkout And Lots Of Development Potential. If That Is Not Enough, There Is Also A Spa Room With Its Own Jet Tub. Out Buildings Include Large Barn, A Double Car Garage Plus A Bonus Room With Endless Possibilities. This Home Is A Must To View! Part Of Home Built In 1991, Second Part Built In 2009. Square Footage As Per Onelook Measurements And Room Sizes As Per Onelook.
Property Features
- Date Listed: Tuesday, May 23, 2023
- City: Brighton
- Neighborhood: Rural Brighton
- Major Intersection: Elm Street
- Kitchen: Main
- Family Room: Cathedral Ceiling, Fireplace
- Living Room: Fireplace, French Doors, W/O To Deck
- Listing Brokerage: Royal Lepage Proalliance Realty - Disclaimer: The information contained in this listing has not been verified by Royal Lepage Proalliance Realty and should be verified by the buyer.

