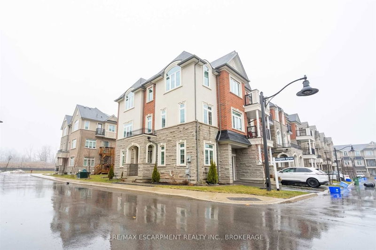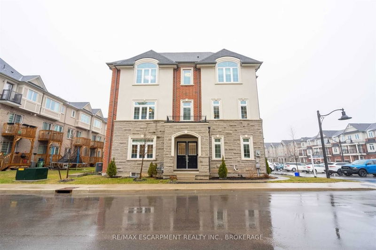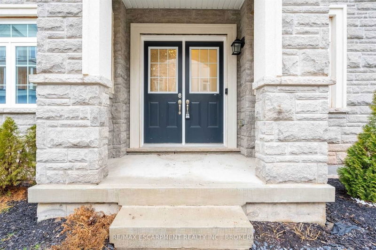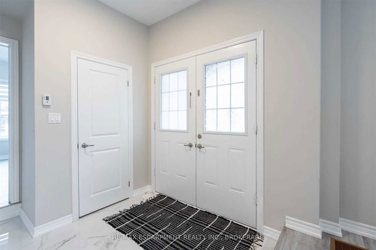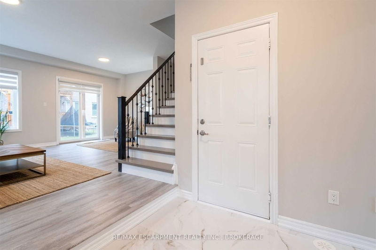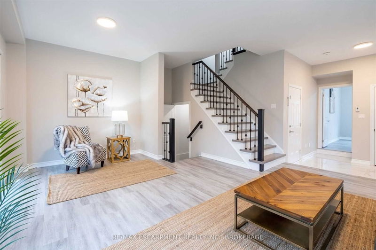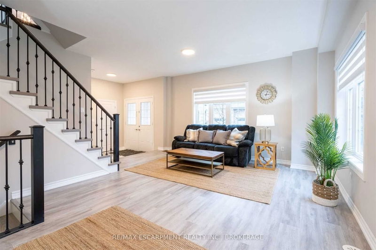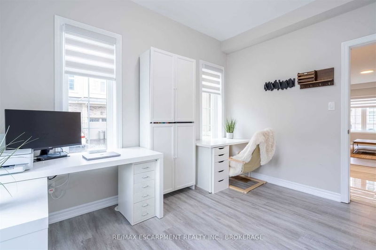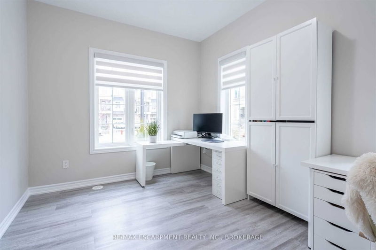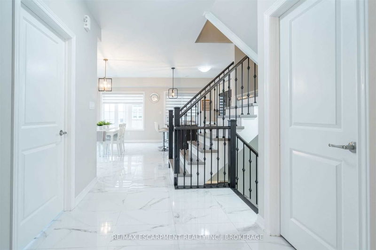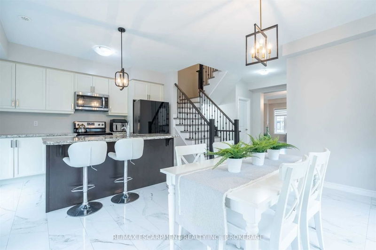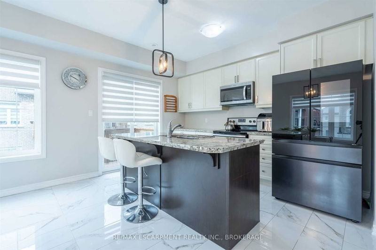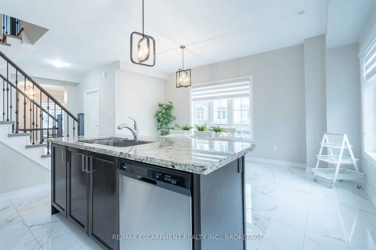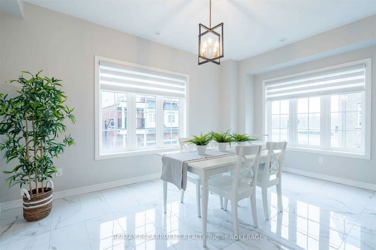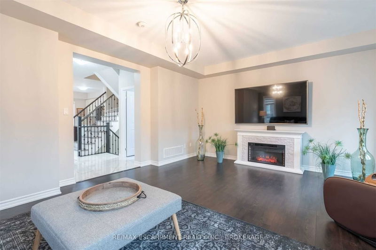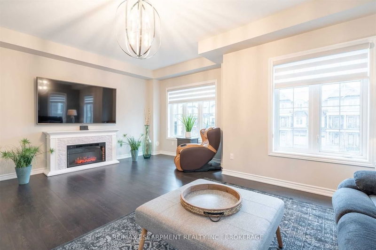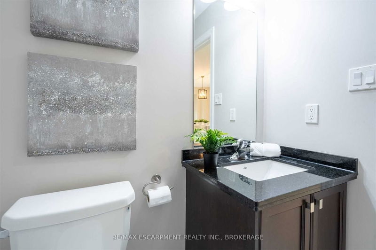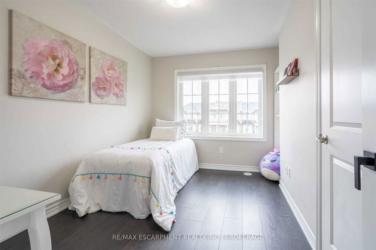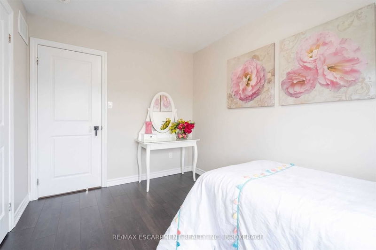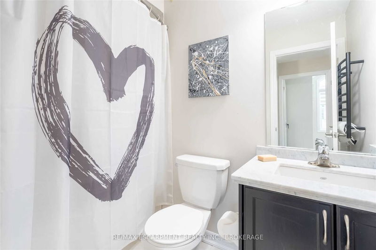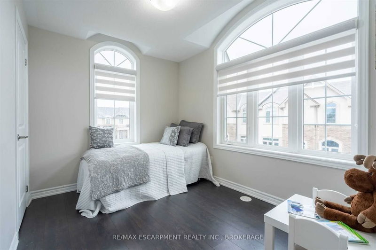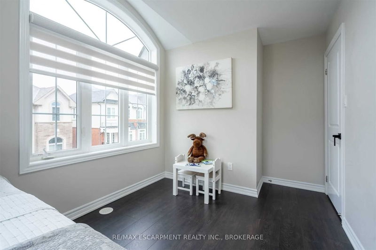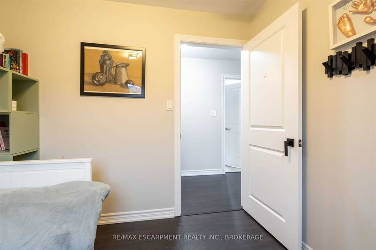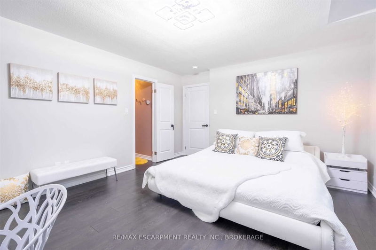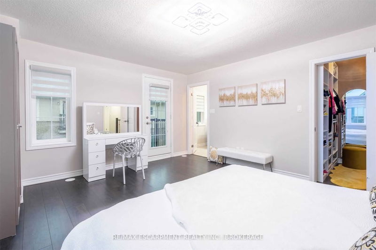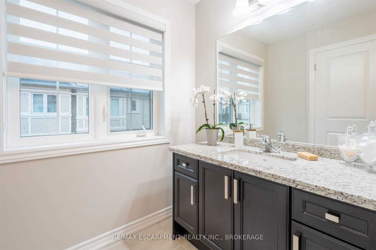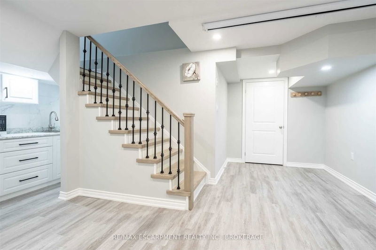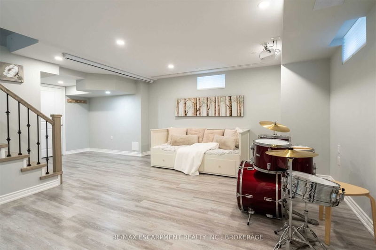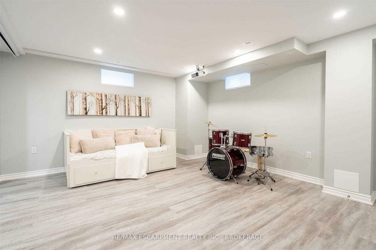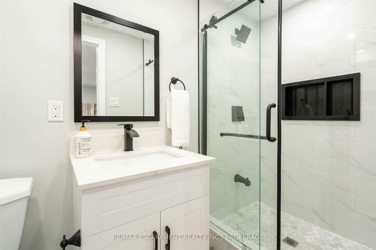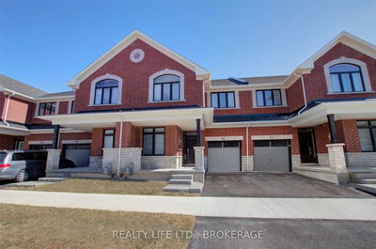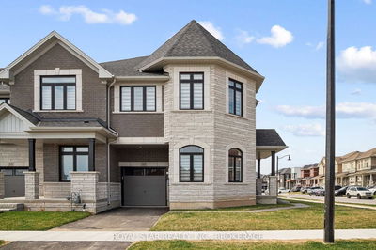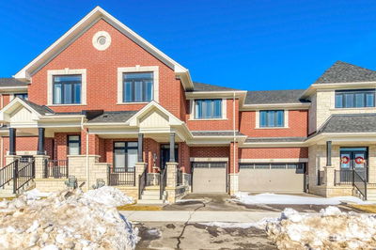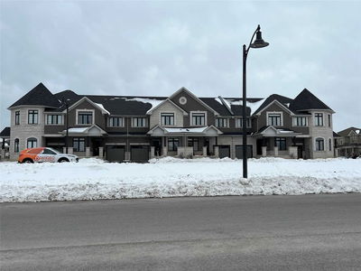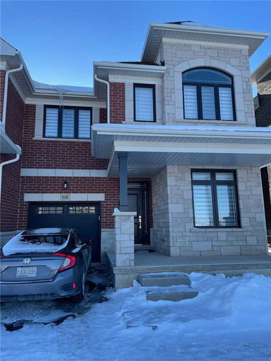This End-Unit Townhome Is Finished On All 4 Levels & Is Just Beautiful! The Main Level Features A Large Welcoming Foyer Where You Can Greet All Your Guests With Ease, An Office (Or 5th Bedroom If Needed), Large Family Room & Newer (2022) Laminate Flooring. The Hardwood Stairs (2022) With Wrought Iron Spindles Lead You To The 2nd Level Where You Will Find A Bright Eat-In Kitchen With Granite Counters, Island & Stainless-Steel Appliances Including A Samsung "Smart" Fridge (2022). This Level Also Offers A Convenient Laundry Room, Powder Room With Granite Vanity & Wonderful Great Room! The Bedroom Level Features 4 Bedrooms Including The Primary With 3-Piece Ensuite, Walk-In Closet With Custom Organizers & Its Own Balcony! The Lower Level Was Recently Finished (2022) With A Rec Room/Theatre Room, 3 Piece Bathroom & Convenient "Kitchenette". This Executive Townhome Is Ideally Situated & Within Walking Distance To Schools, Parks, Shopping, Restaurants & Easy Access To Hwy's & The Go. Rsa.
Property Features
- Date Listed: Friday, April 14, 2023
- City: Hamilton
- Neighborhood: Waterdown
- Major Intersection: Mosaic Dr
- Full Address: 121 Borers Creek Circle, Hamilton, L8B 1W3, Ontario, Canada
- Kitchen: Eat-In Kitchen
- Living Room: 2nd
- Listing Brokerage: Re/Max Escarpment Realty Inc., Brokerage - Disclaimer: The information contained in this listing has not been verified by Re/Max Escarpment Realty Inc., Brokerage and should be verified by the buyer.

