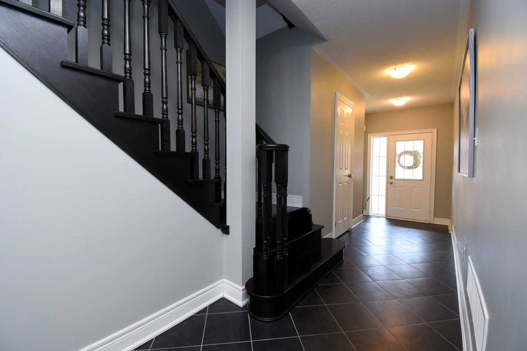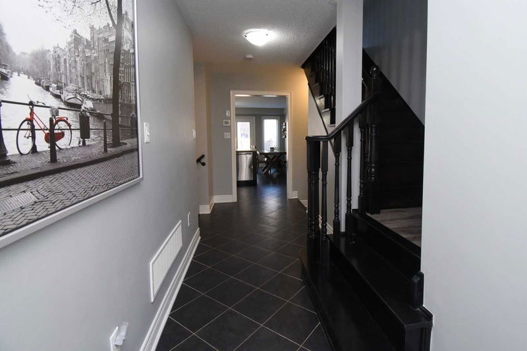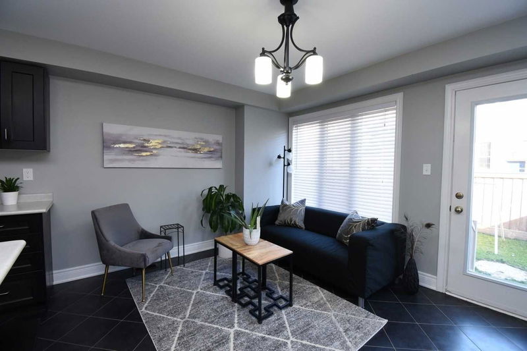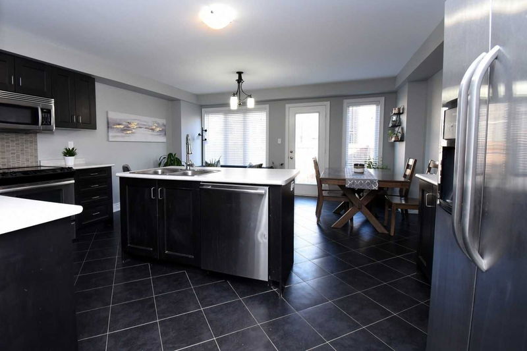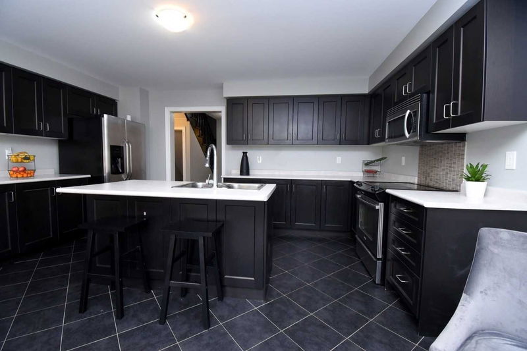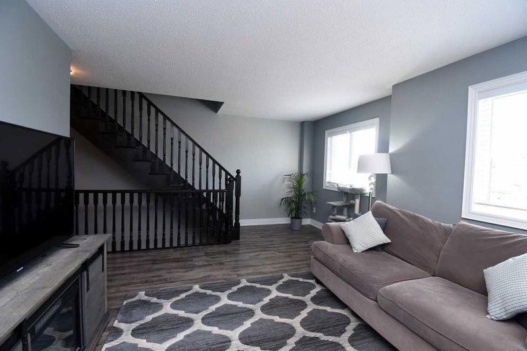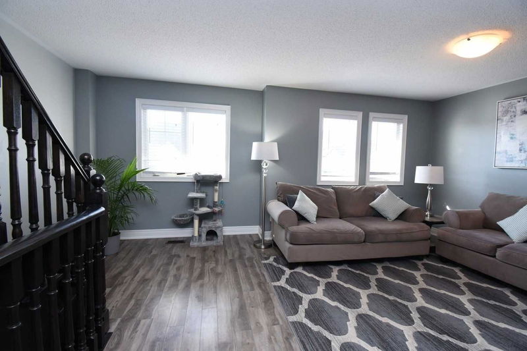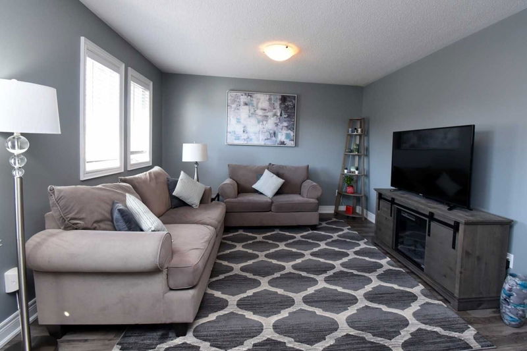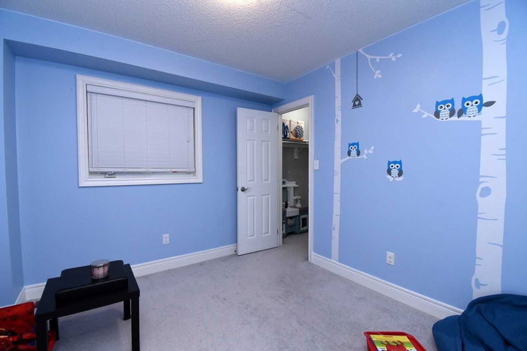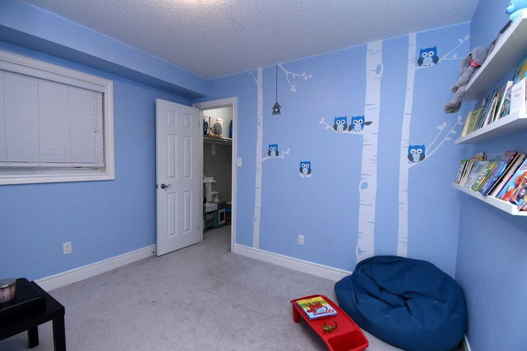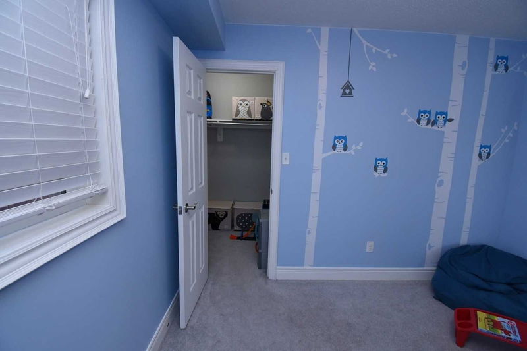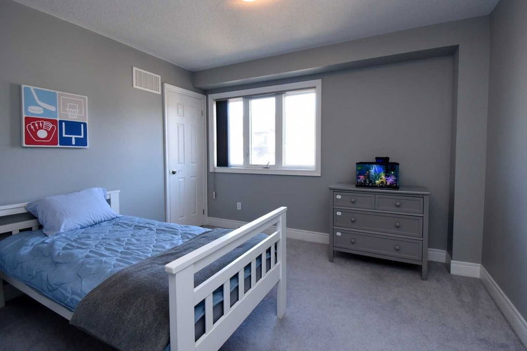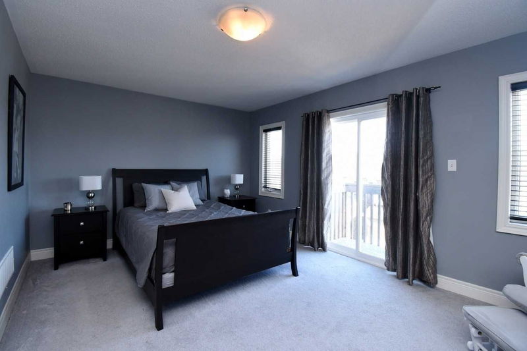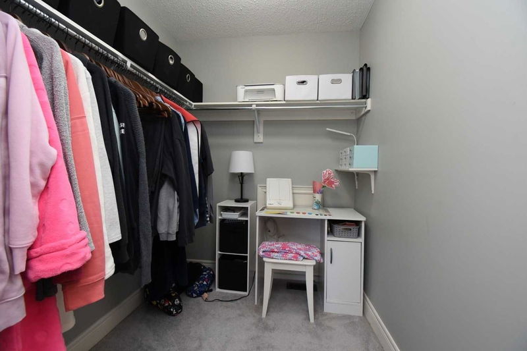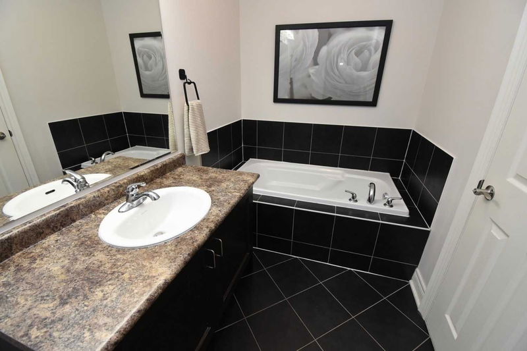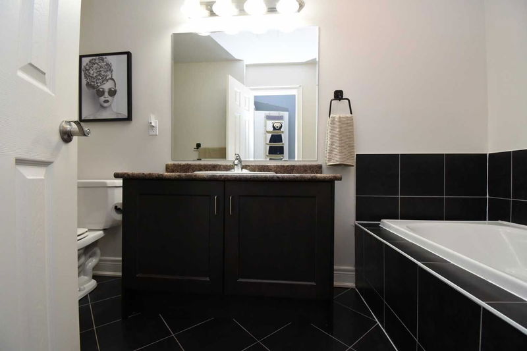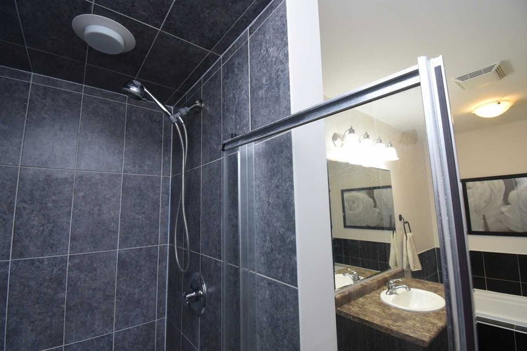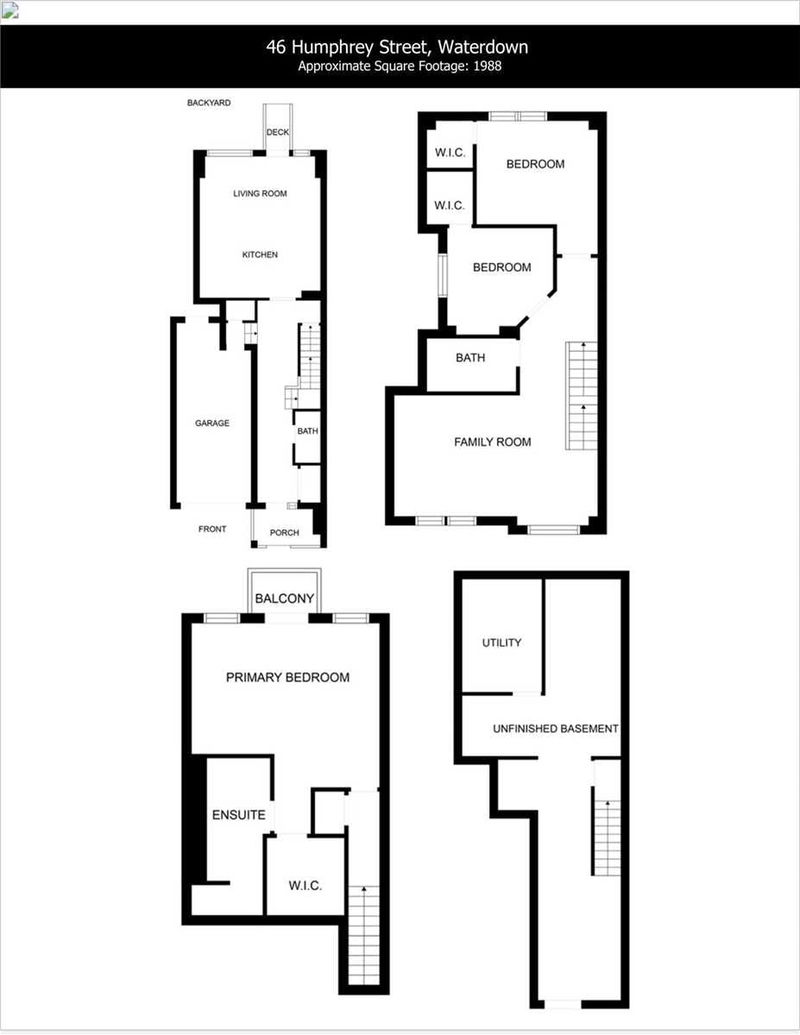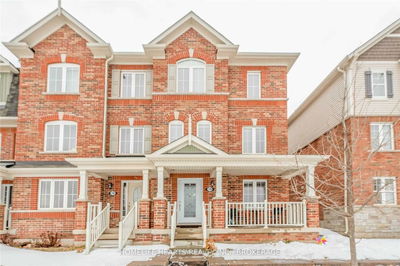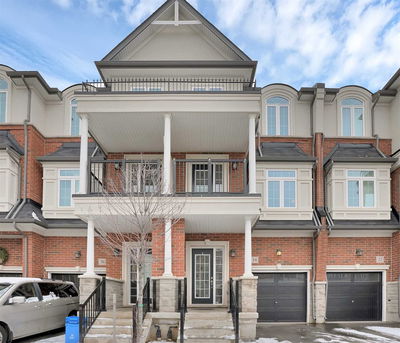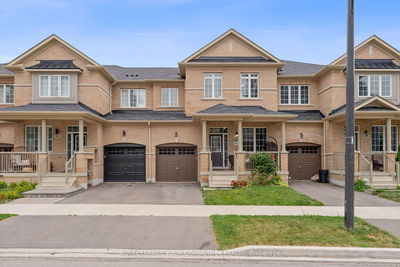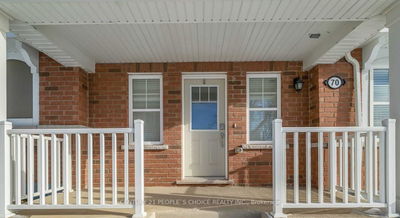Welcome To This Greenpark-Built Modern Freehold Townhome With Almost 1988 Sq Ft Main House Plus A Partially Finished Basement. The Home Features 9 Ft Ceilings, An Open Concept Main Floor, A Tasteful Kitchen, And Lots Of Counter Space, S/S Appliances, And Rich Brown Cabinets. This Wonderful Kitchen Shares Space With The Dining Area And Sitting Room...A Great Place To Hang Out With The Chef! Easy Access To The Fenced Backyard. The Dark Oak Staircase Leads To A Living Room On The Second Floor With Wood-Like Flooring, And Two Of The Bedrooms And A 4 Piece Bathroom. More Hardwood Stairs Lead To The 3rd Level Where You Will Find A Beautiful Primary Bdrm Suite Which Boasts A Private 4-Piece Ensuite With A Soaker Tub And Separate Shower As Well As A Balcony Overlooking The Back Of The Property. There Is Even More Space In This Lovely Home, With The Bsmt Rec Room, Laundry, Cold Room And Lots Of Storage. Added Bonus... A Roughed-In Central Vacuum. And On Top Of All This... The Location Is Excel
Property Features
- Date Listed: Friday, April 14, 2023
- Virtual Tour: View Virtual Tour for 46 Humphrey Street
- City: Hamilton
- Neighborhood: Waterdown
- Full Address: 46 Humphrey Street, Hamilton, L8B 0V1, Ontario, Canada
- Kitchen: Stainless Steel Appl, Centre Island, Eat-In Kitchen
- Family Room: Laminate, O/Looks Frontyard, Window
- Listing Brokerage: Your Home Sold Guaranteed Realty Services Inc., Brokerage - Disclaimer: The information contained in this listing has not been verified by Your Home Sold Guaranteed Realty Services Inc., Brokerage and should be verified by the buyer.



