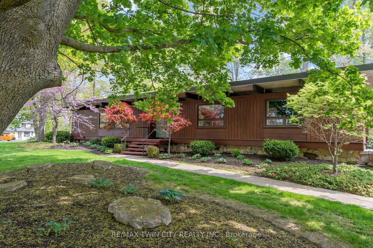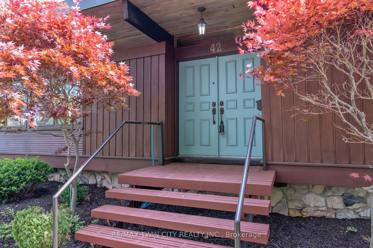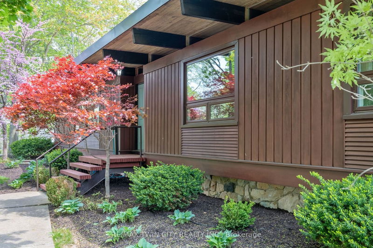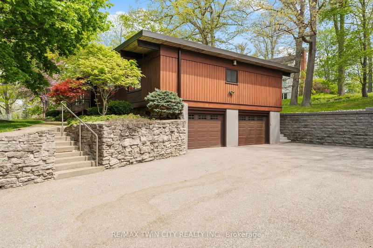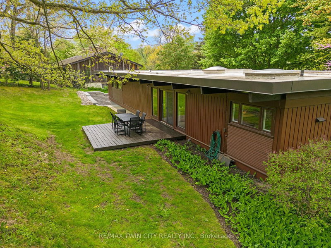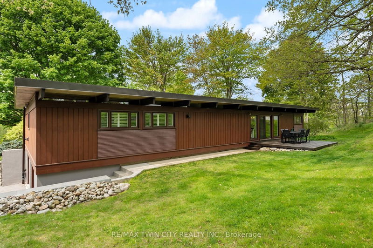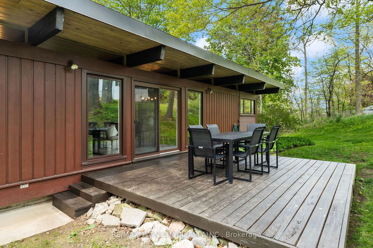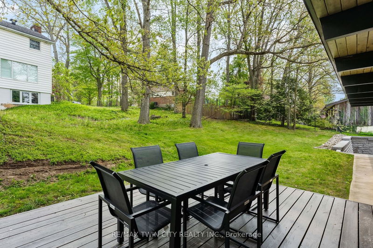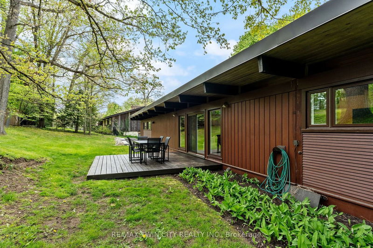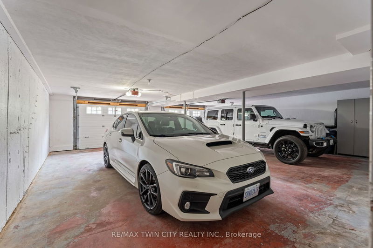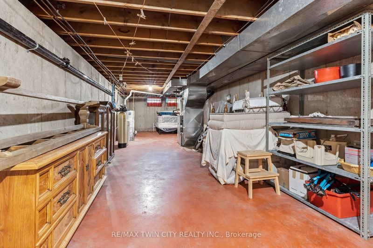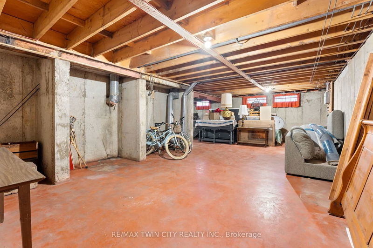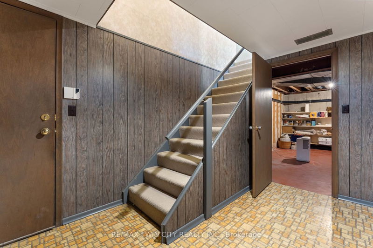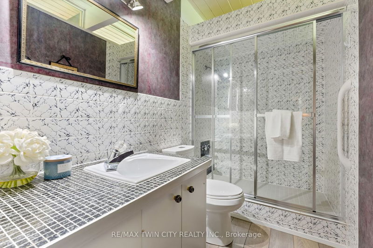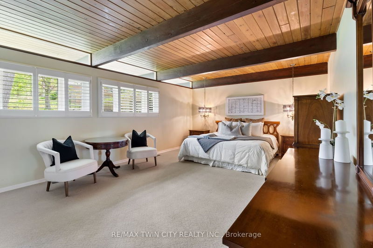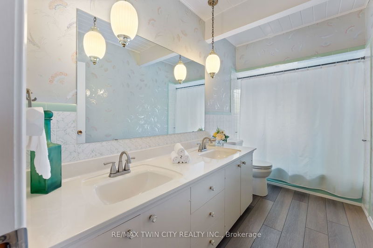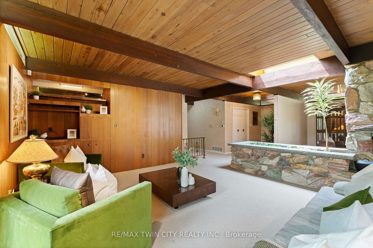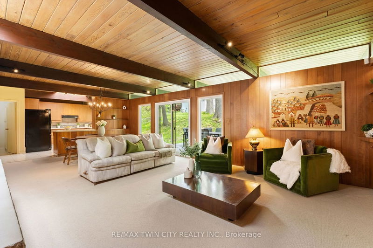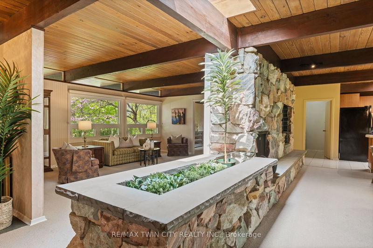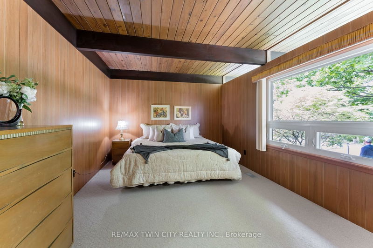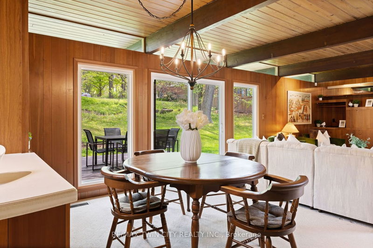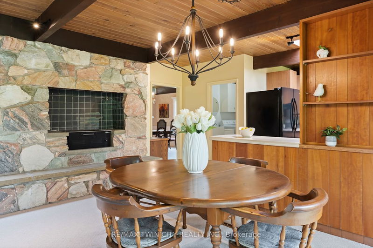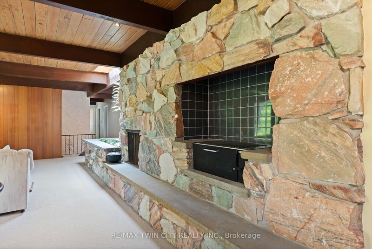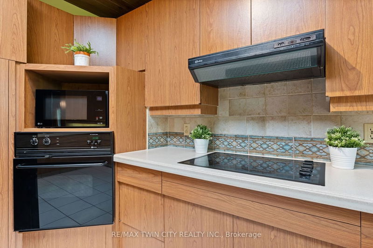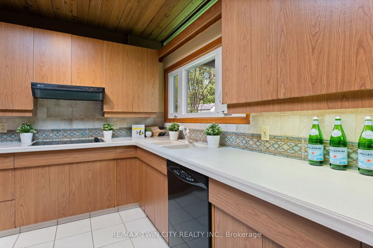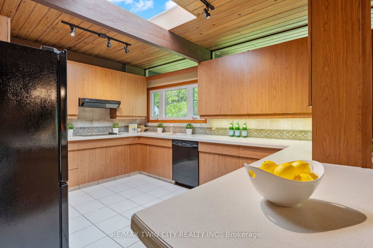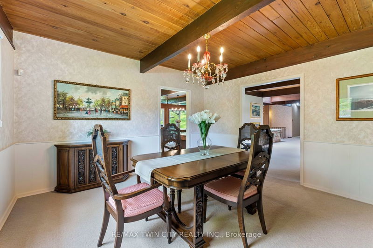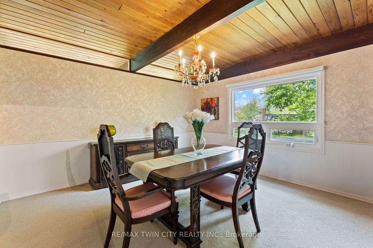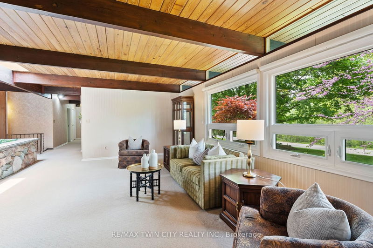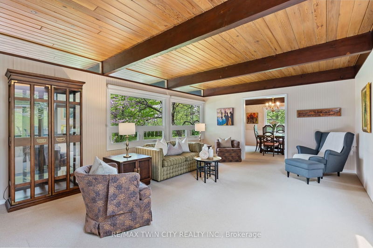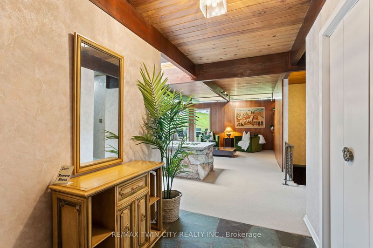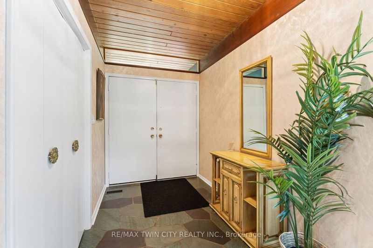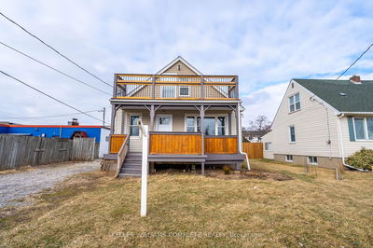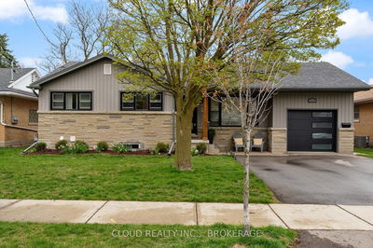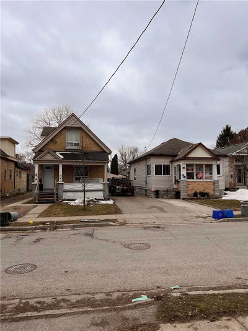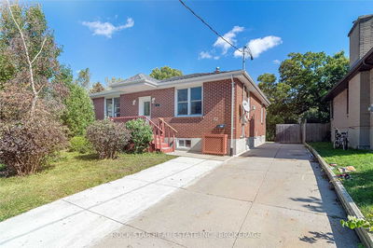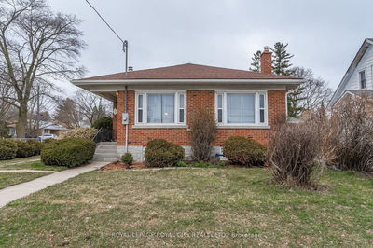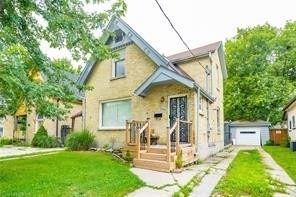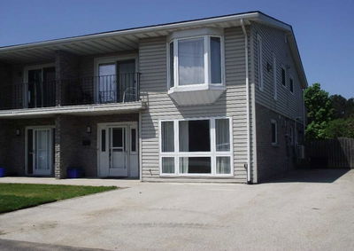Welcome To 42 Lakeside Dr, A Hidden Gem In Brantford. This Mid Century Modern Bungalow Boasts 2,230 Sq/Ft, 3 Beds, 2 Baths. Built In 1968 With Love, It Radiates Charm. Two Japanese Maple Trees Beckon You In. Step Into The Spacious Layout With A Stone Feature Wall, Fireplace, Garden, And Indoor Bbq. Enjoy Living Spaces, Dining Area, Open Kitchen, Skylight, And Main Floor Laundry. The Primary Suite Offers A 3-Piece Ensuite, Walk-In Closet, Cedar-Lined Closet. Two More Beds And A 4-Piece Bath Provide Versatile Accommodations. Unfinished Basement With 775 Sq/Ft Garage. Add 1,200 Sq/Ft By Finishing It. Style And Charm With Cedar Ceilings, Douglas Fir Beams, Abundant Windows, And Energy-Efficient Roof. Serene Park-Like Setting Near Amenities. Own A Property Blending Timeless Elegance With Modern Comforts. Welcome Home.
Property Features
- Date Listed: Tuesday, May 23, 2023
- City: Brantford
- Major Intersection: King Edward/Powerline
- Full Address: 42 Lakeside Drive, Brantford, N3R 5J6, Ontario, Canada
- Living Room: Skylight
- Kitchen: Skylight
- Family Room: Skylight
- Listing Brokerage: Re/Max Twin City Realty Inc. - Disclaimer: The information contained in this listing has not been verified by Re/Max Twin City Realty Inc. and should be verified by the buyer.

