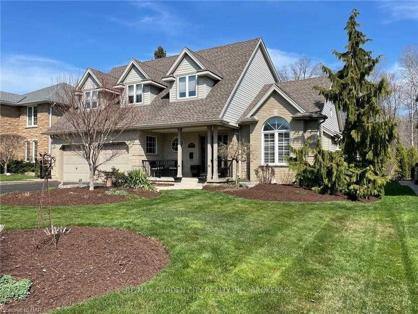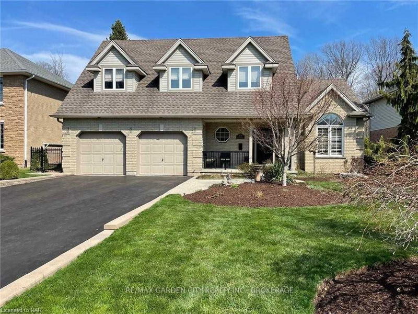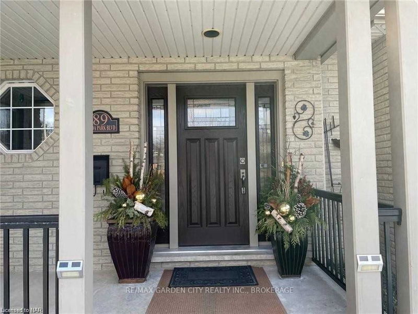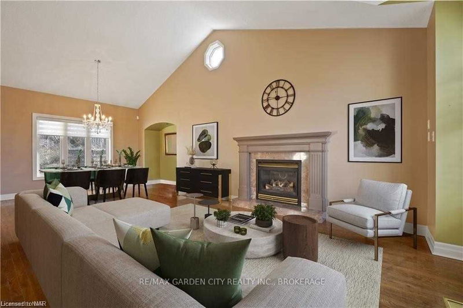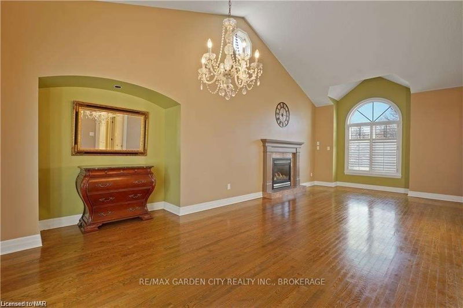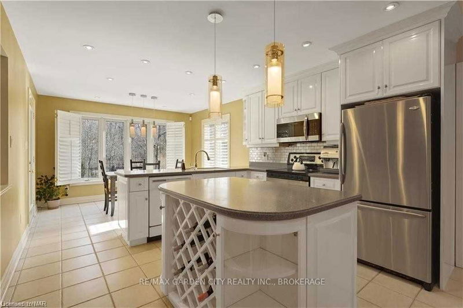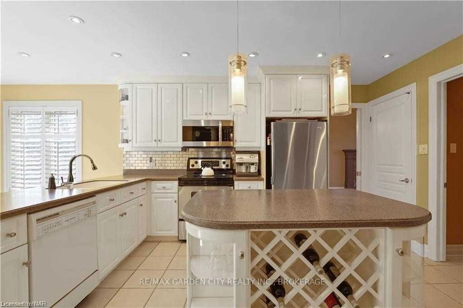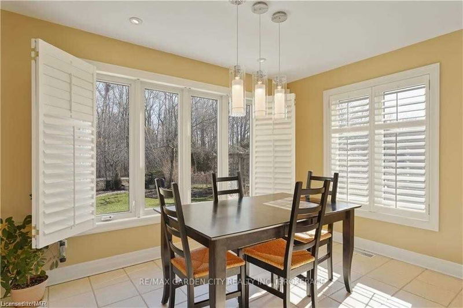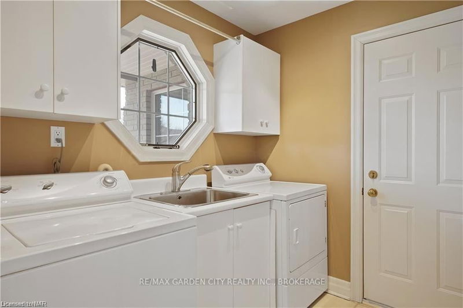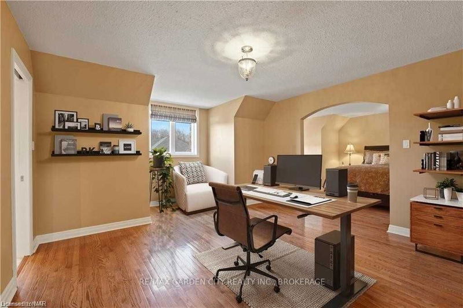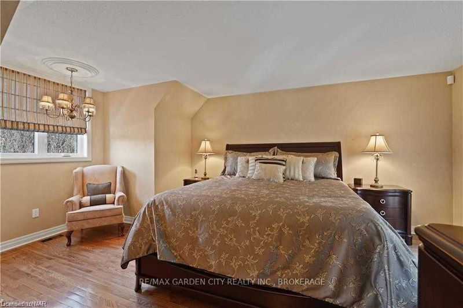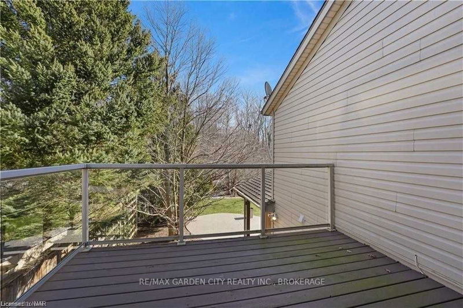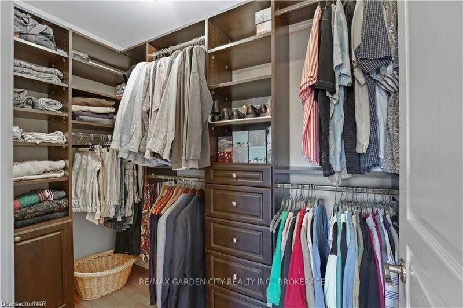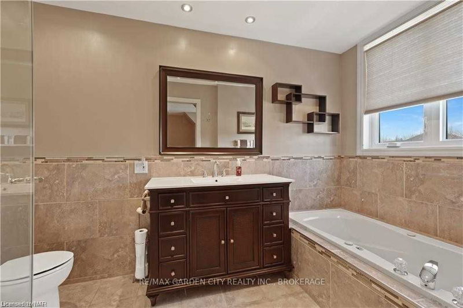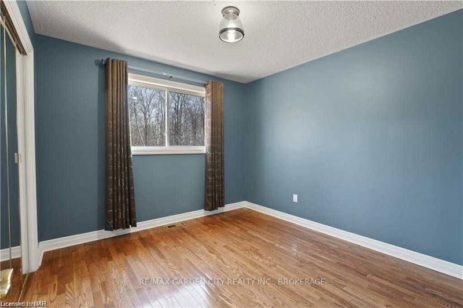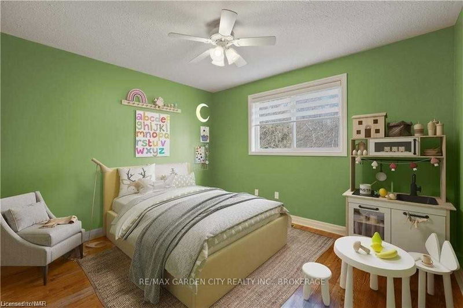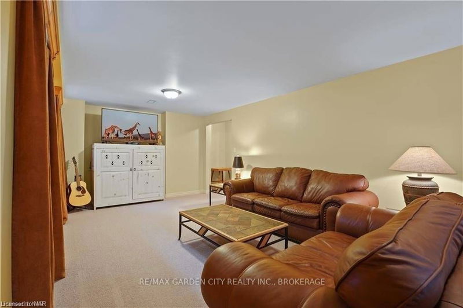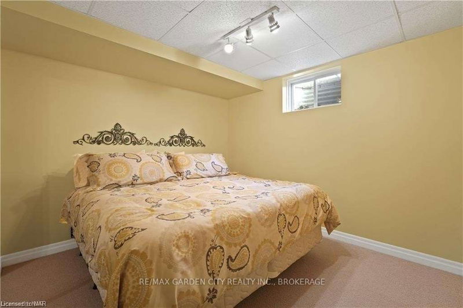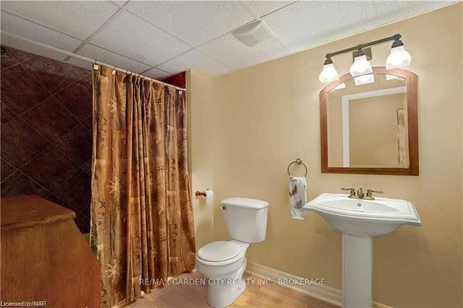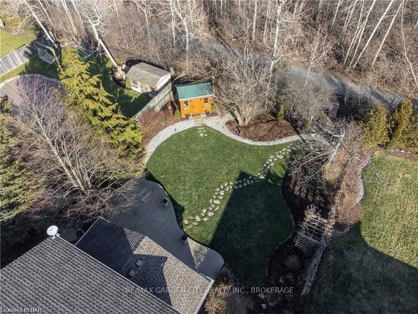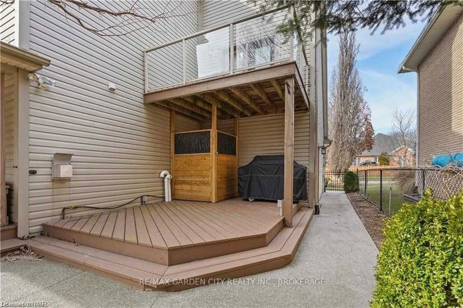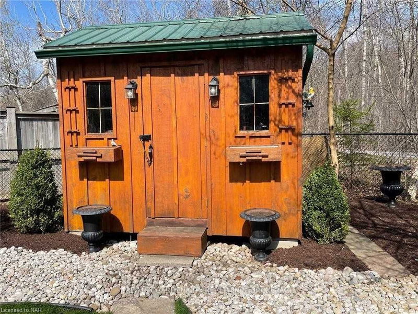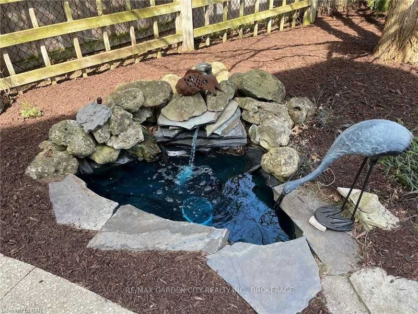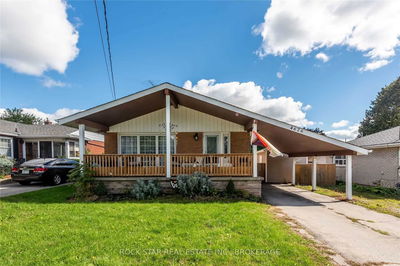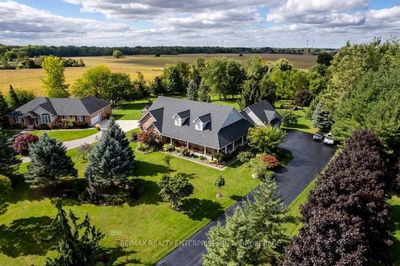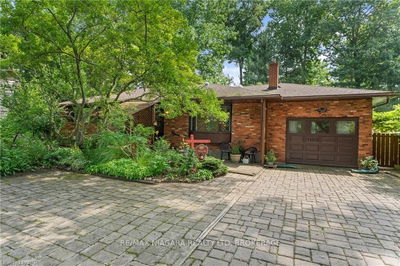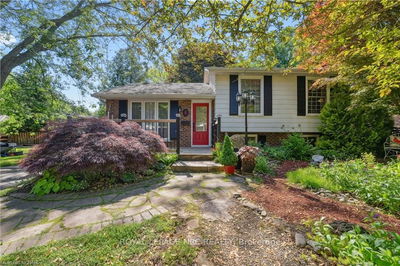Custom Built 2 Sty Cape Cod Style By Lucchetta Homes, 2300 Sqft + Finished Basement On A Gorgeous 62 X 150 Ft Beautifully Landscaped Lot Backing Onto The Steve Bauer Trail With No Rear Neighbours. Open Concept Design W/Vaulted Ceilings, Gleaming Hardwood Floors & Large Bright Windows Throughout. Main Floor With Large Lr W/ Gas Fp, Formal Dr, Family Rm W/Fp & Lovely Kitchen W/Island & Dinette With Access To The Covered Concrete Patio. Main Flr Laundry W/Inside Access To The Dbl Garage, & 2 Pc Guest Bathrm. The Upper Level Hosts A Very Large Primary Bdrm W/Walk-In Closet, 4Pc Ensuite, Walk-Out Balcony For Morning Coffee & Room For Your Office, Nursery, Or Reading Nook. The Lower Level Is Completely Finished. Recrm W/Electric Fp, 4th Bdrm, 4Pc Bathrm, Loads Of Storage. Backyard Is A Total Dream; Completely Professionally Lit & Landscaped, Meticulously Maintained Including A Small Fish Pond, Fully Fenced W/Rear Gate.
Property Features
- Date Listed: Monday, April 17, 2023
- Virtual Tour: View Virtual Tour for 89 Kunda Park Boulevard
- City: Pelham
- Major Intersection: Pelham Off Merritt/Beechwood
- Living Room: Cathedral Ceiling, Fireplace, Hardwood Floor
- Kitchen: Pantry
- Family Room: Fireplace, Hardwood Floor
- Listing Brokerage: Re/Max Garden City Realty Inc., Brokerage - Disclaimer: The information contained in this listing has not been verified by Re/Max Garden City Realty Inc., Brokerage and should be verified by the buyer.

