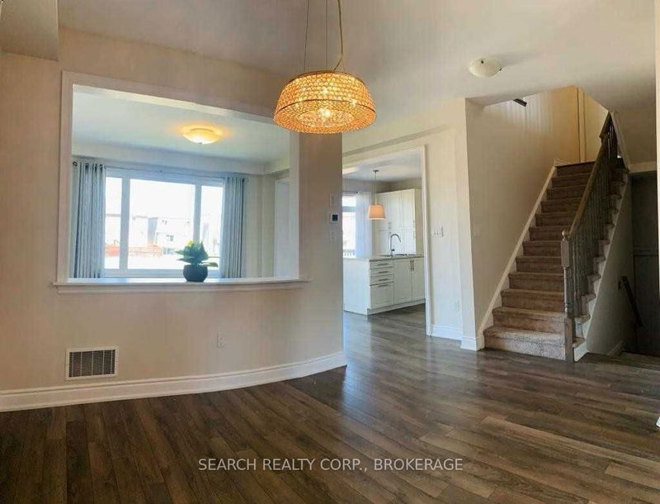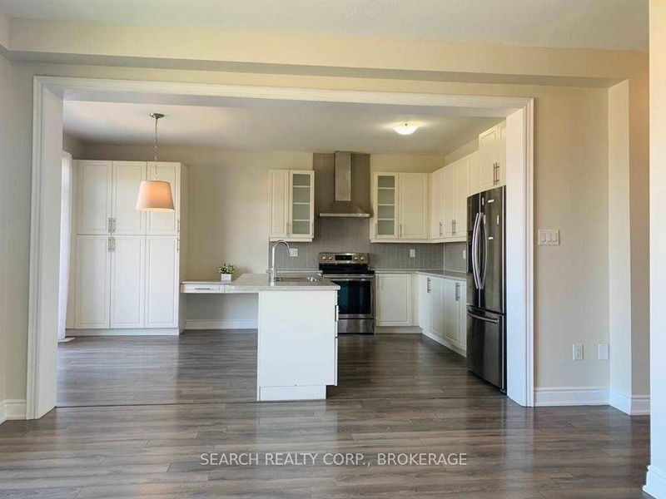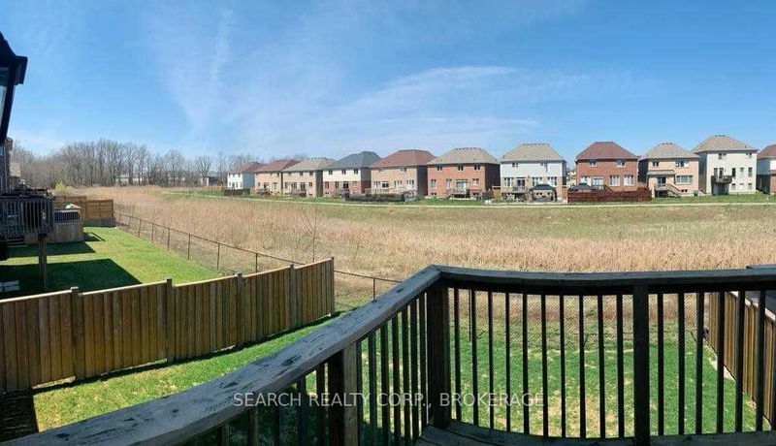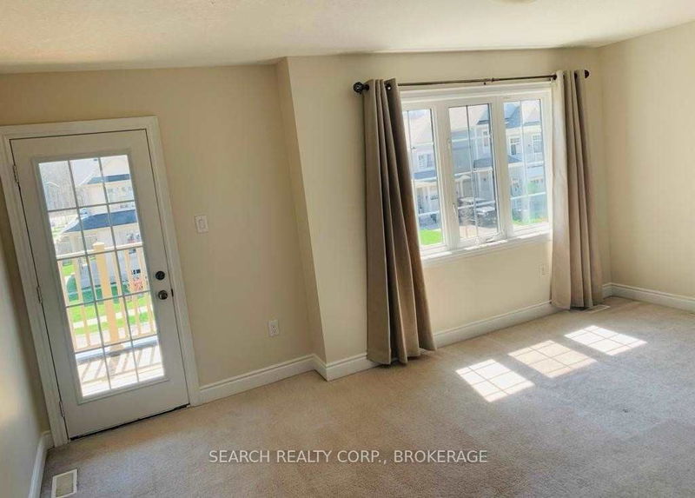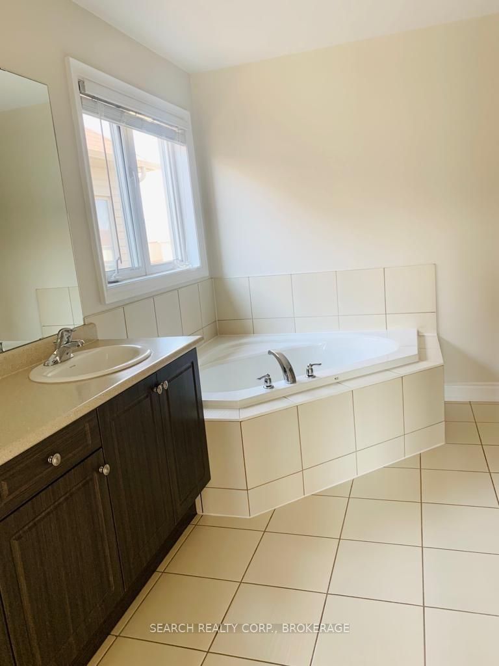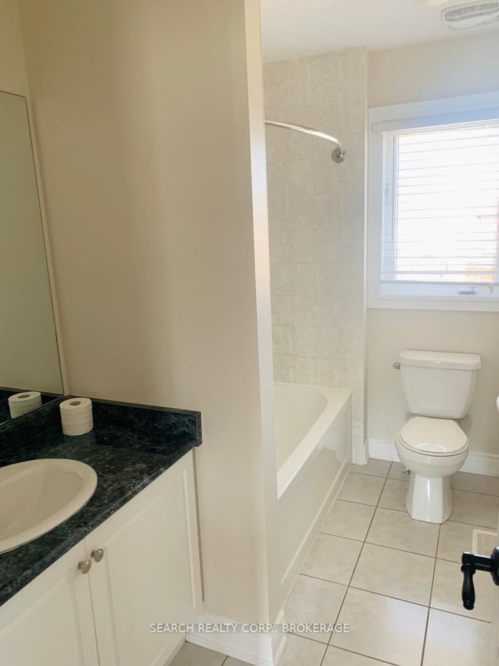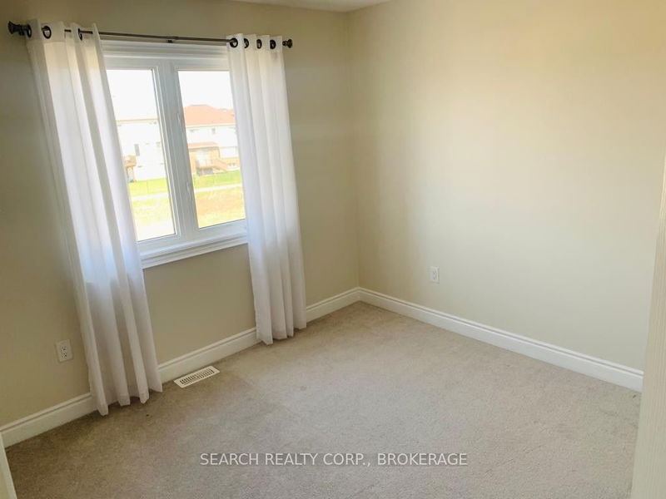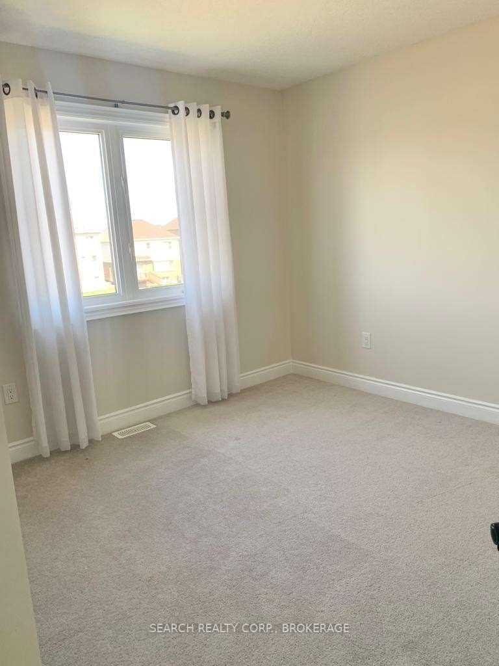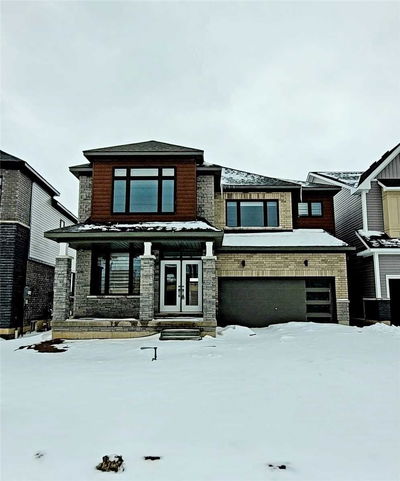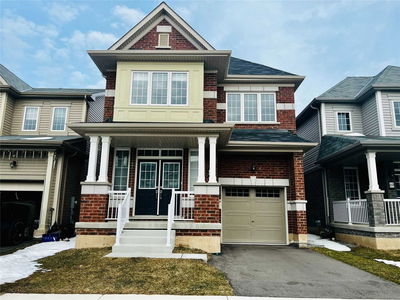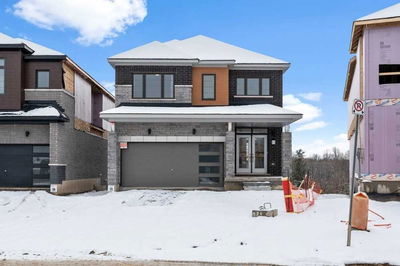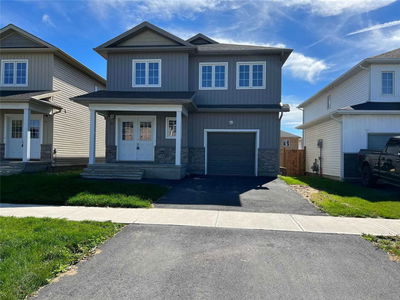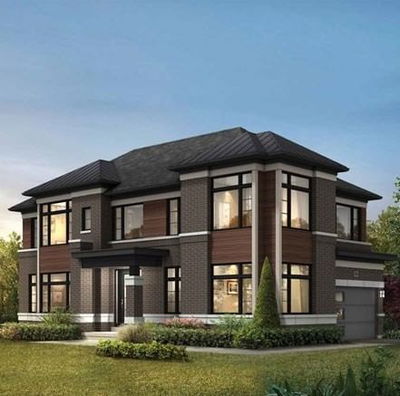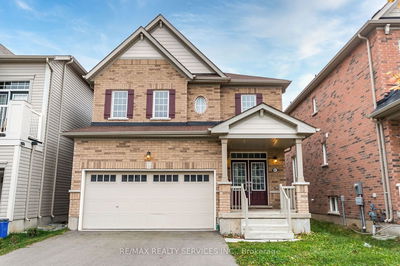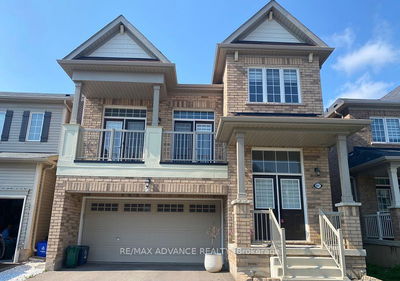?4 Bedrooms, 9 Foot Ceiling, Backing To Creek, Master Chef Kitchen, Panoramic Picture Window Overlooking Creek, Crystal Chandlier, Ground Level Walk Out Basement, Stainless Steel Appliances, Master Room Walk Out Balcony, 2nd Laundary Room, Bedrooms Overlooking Creek, Many Upgrade, Listing Agent Is Part Owner All Offer, Accompanied By Credit Check, Job Letter, Rental Application, Sch,A, Sch.B , Pet Or Smoke Is Prohibited On Property
Property Features
- Date Listed: Sunday, April 16, 2023
- City: Niagara Falls
- Major Intersection: Kalar Rd/Mcleod
- Full Address: 8421 Sweet Chestnut Drive, Niagara Falls, L2H 0N2, Ontario, Canada
- Living Room: Main
- Listing Brokerage: Search Realty Corp., Brokerage - Disclaimer: The information contained in this listing has not been verified by Search Realty Corp., Brokerage and should be verified by the buyer.


