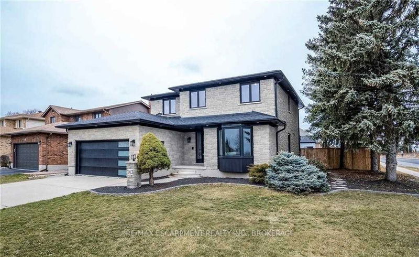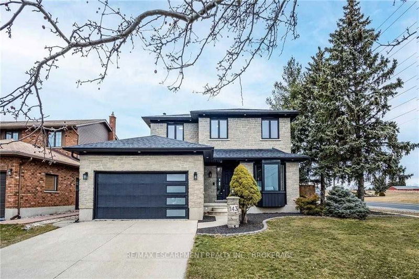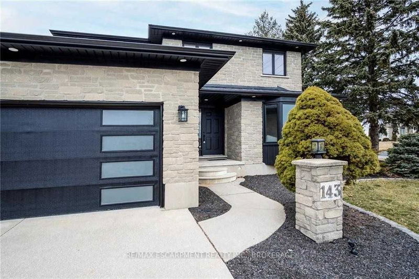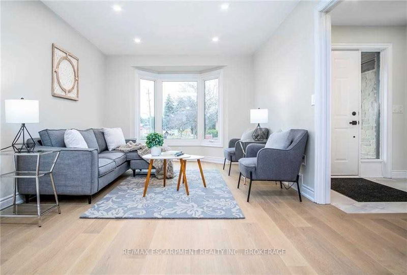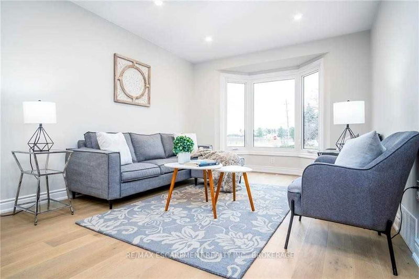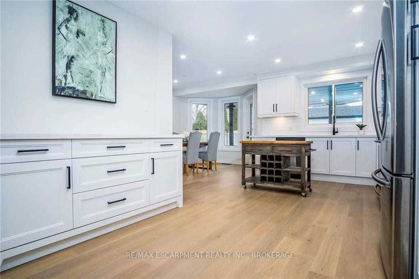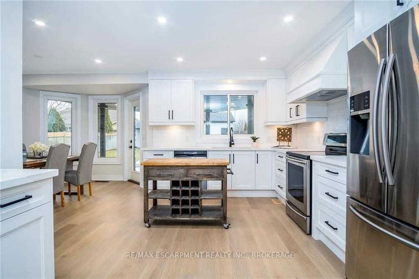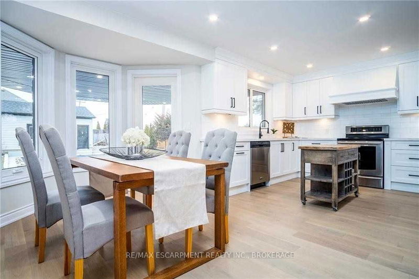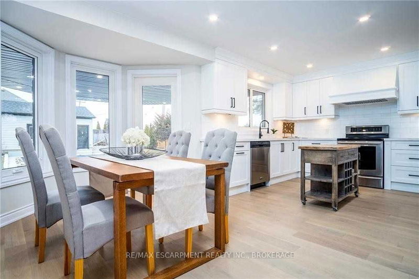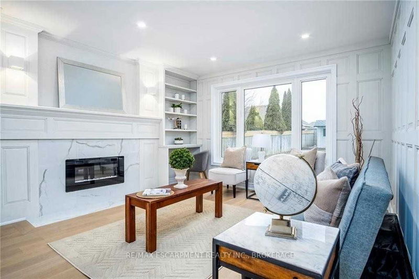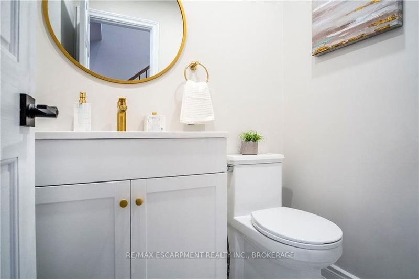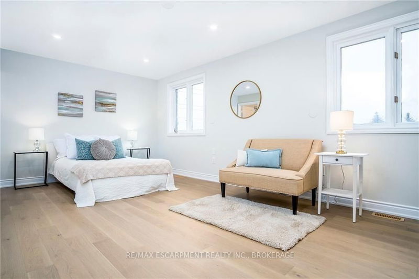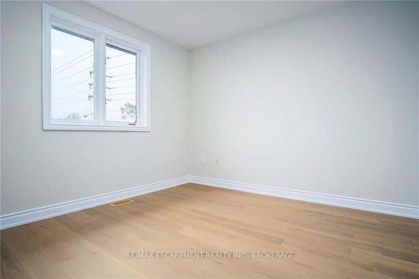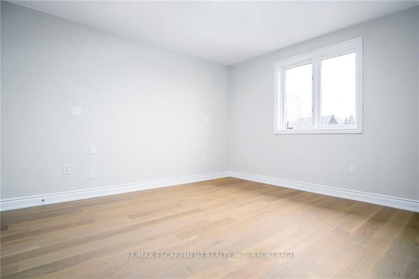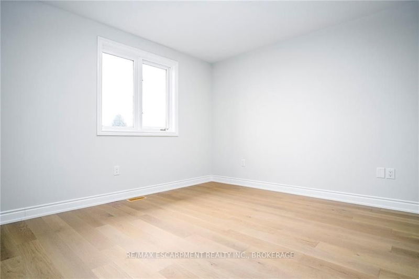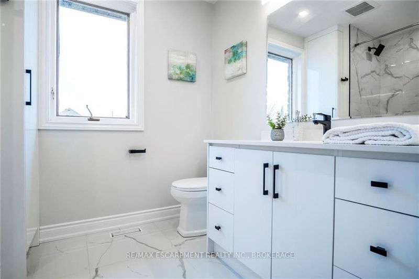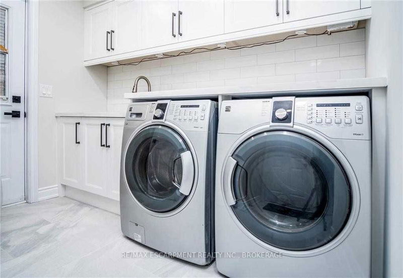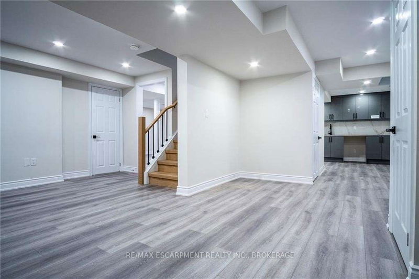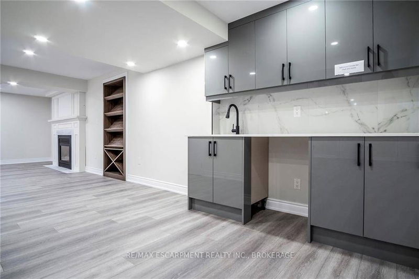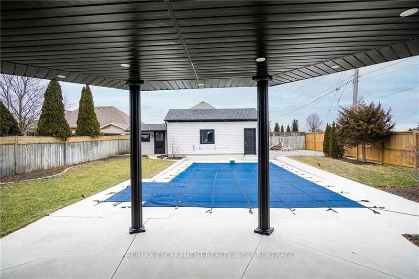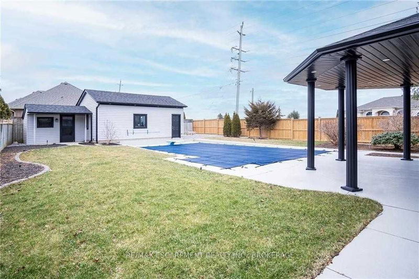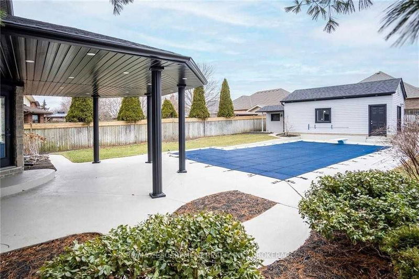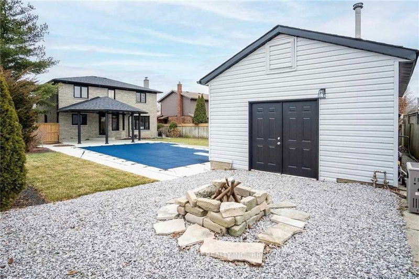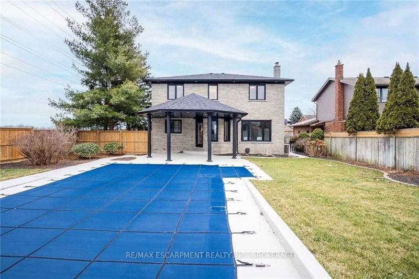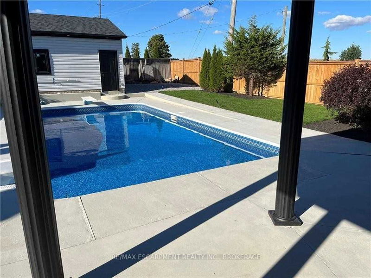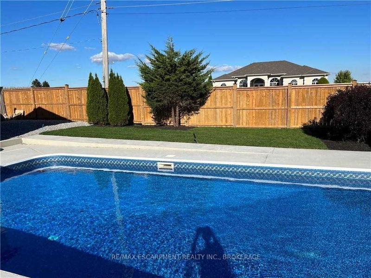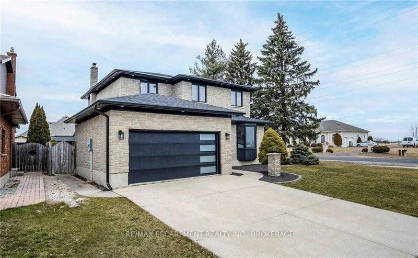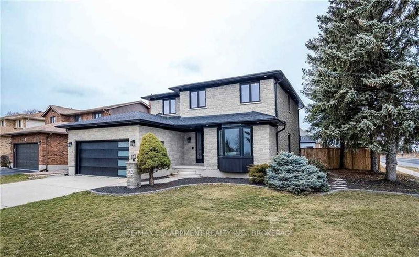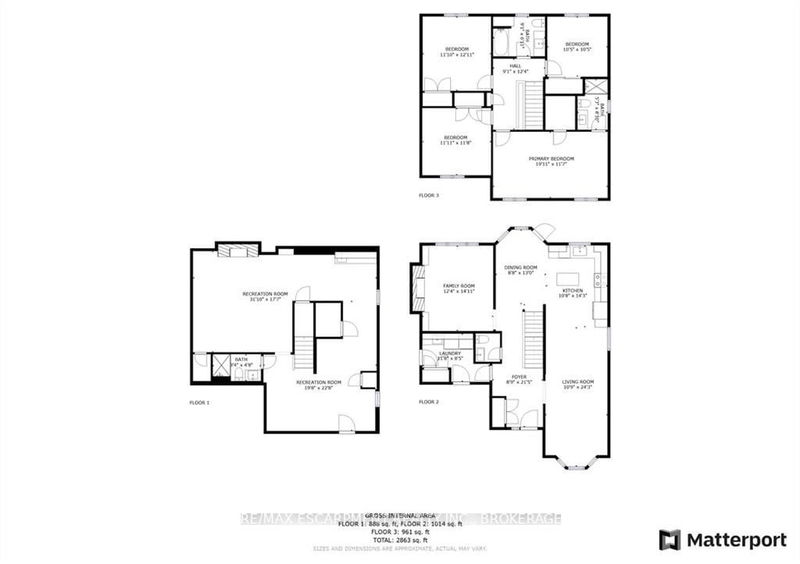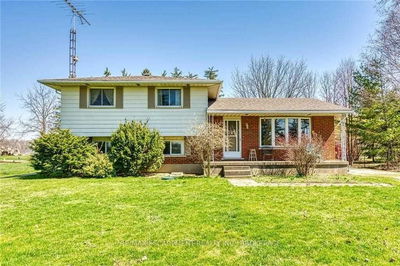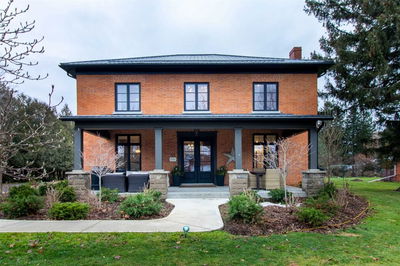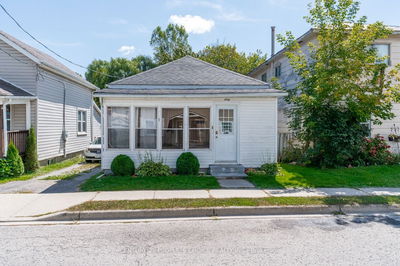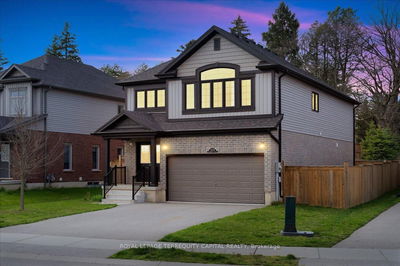Check Out This Spectacular 4 Bed, 4 Bath 2Stry Located In An Ideal Location. This Home Is A Must See! It Has Been Fully Renovated Through-Out Both Inside & Out. The Main Flr Offers Bright, Lg Open Kitch, Din Rm Area, Perfect For Entertaining, Liv Rm & Famiy Rm W/Fp, 2 Pce Powder And The Convenience Of Main For Laundry. Upstairs Is Your Massive Master Retreat W/3 Pce Ensuite And Walk In Closet. The Other 3 Bedrms Upstairs Are Also A Generous Size And There Is Another Bath. Lower Level Is Finished With Large Rec Rm W/Fp, Wet Bar Area Can Easily Be A 2nd Kitch (At Owners Expense) And Best Of All Walk Out To The Back Yard Oasis. This Home Overs A Large Sized In-Ground Heated Salt Water Pool, Beautiful Landscaping Including Newly Redone Concrete Around The Pool. The Large Shed At The Back Has Hydro And W/Hook Ups For A Gas Line For Heat If Desired. This Home Is A Dream Come True Inside And Out For The Growing Family Who Wants To Make Memories Together, Do Not Miss Out On This Amazing Home.
Property Features
- Date Listed: Monday, April 17, 2023
- Virtual Tour: View Virtual Tour for 143 Lynndale Road
- City: Norfolk
- Neighborhood: Norfolk
- Major Intersection: Ireland To Lynndale
- Full Address: 143 Lynndale Road, Norfolk, N3Y 5J1, Ontario, Canada
- Living Room: Main
- Kitchen: Main
- Family Room: Main
- Listing Brokerage: Re/Max Escarpment Realty Inc., Brokerage - Disclaimer: The information contained in this listing has not been verified by Re/Max Escarpment Realty Inc., Brokerage and should be verified by the buyer.


